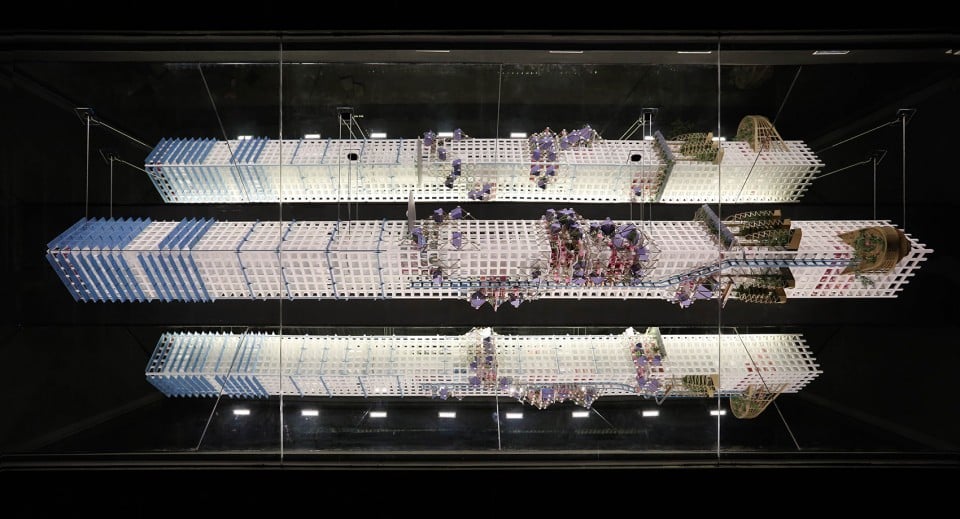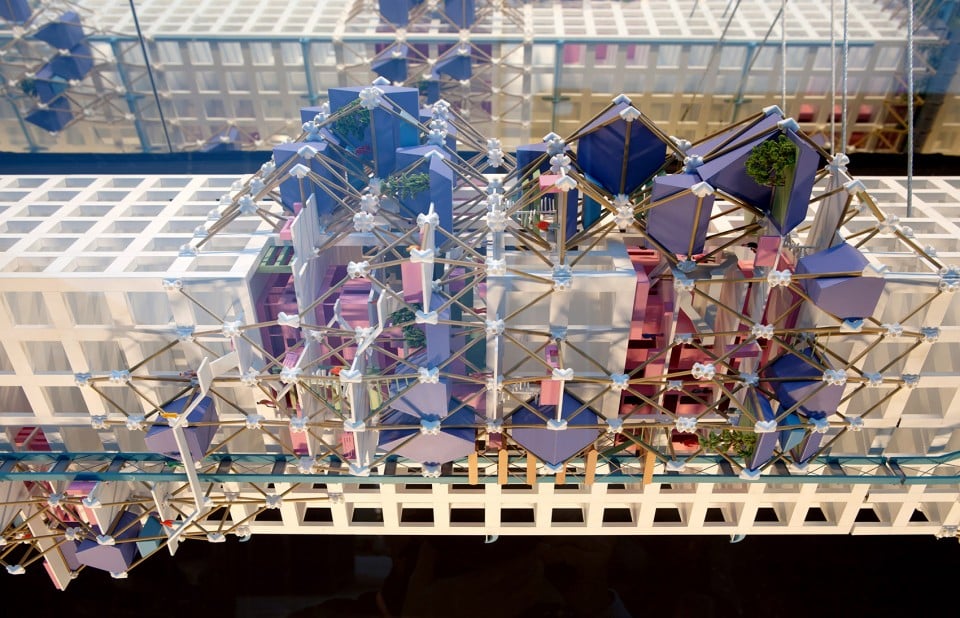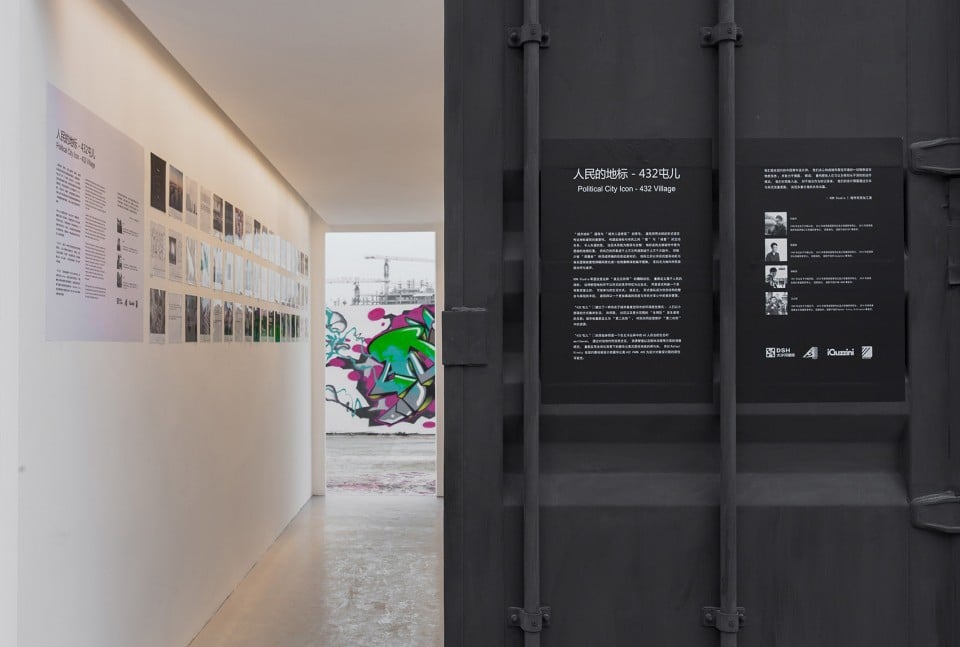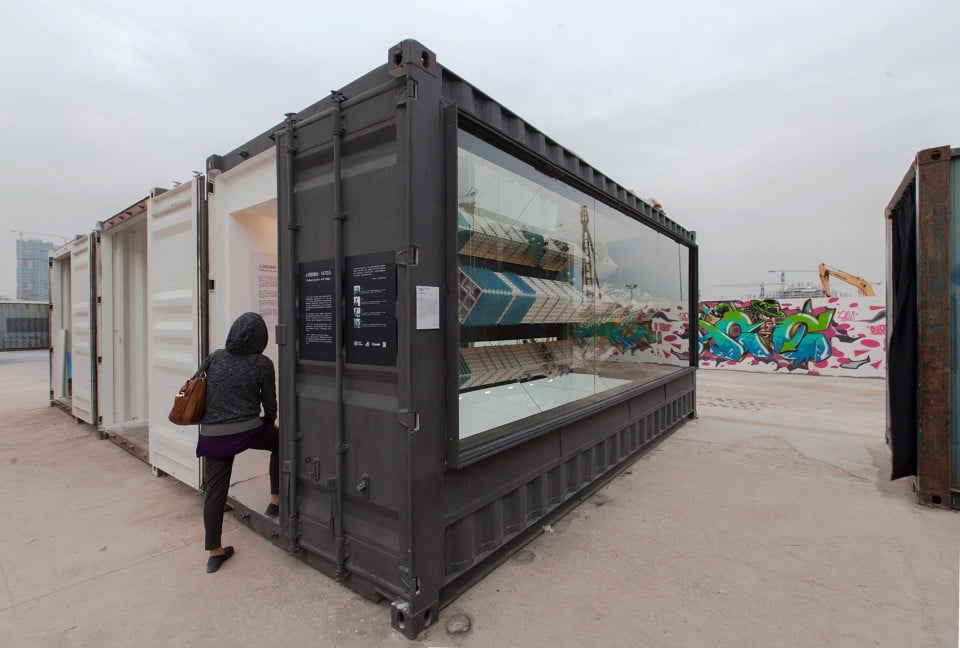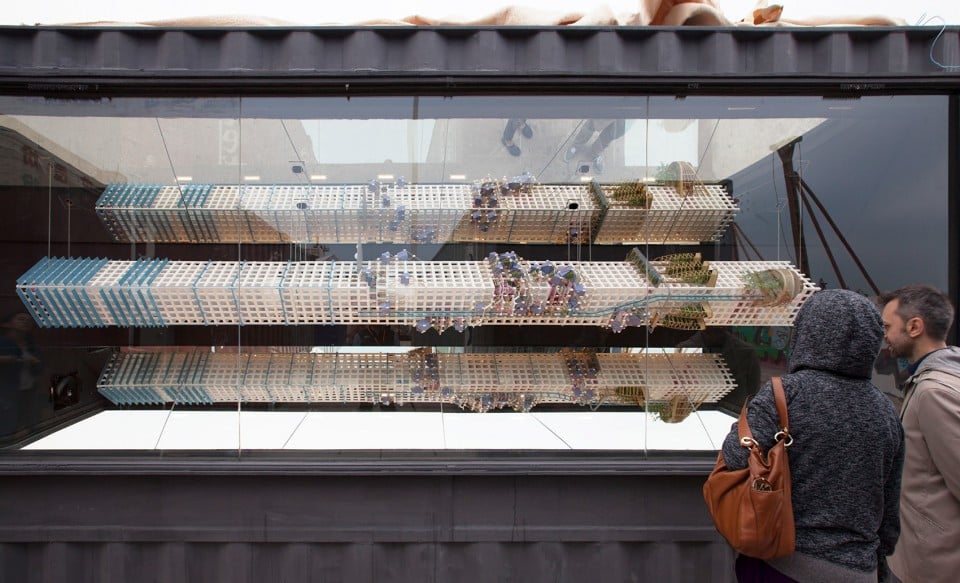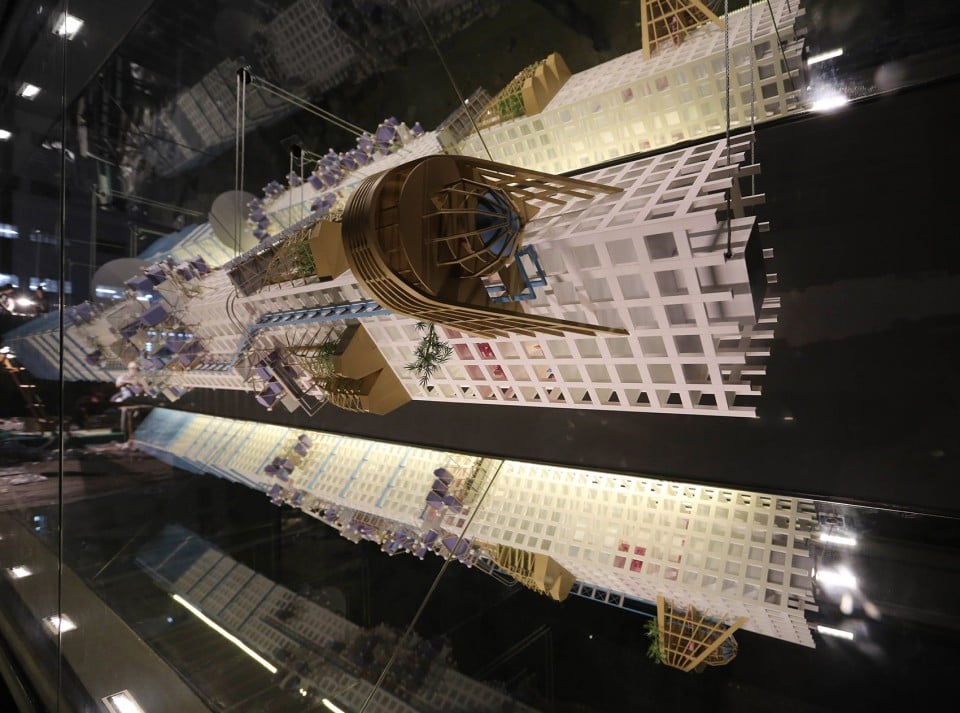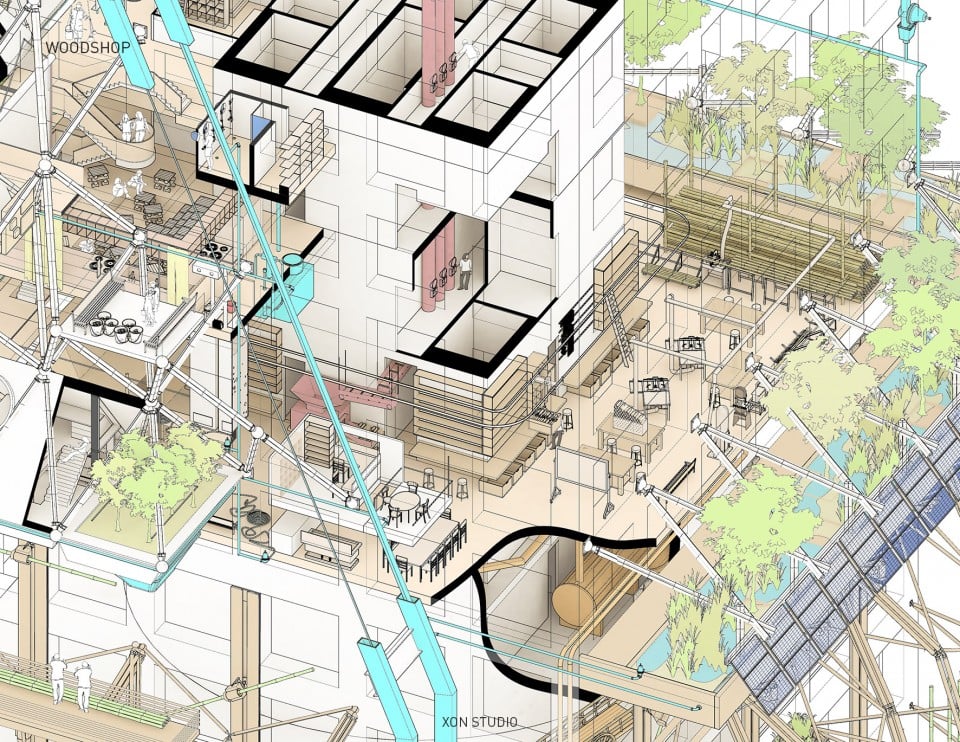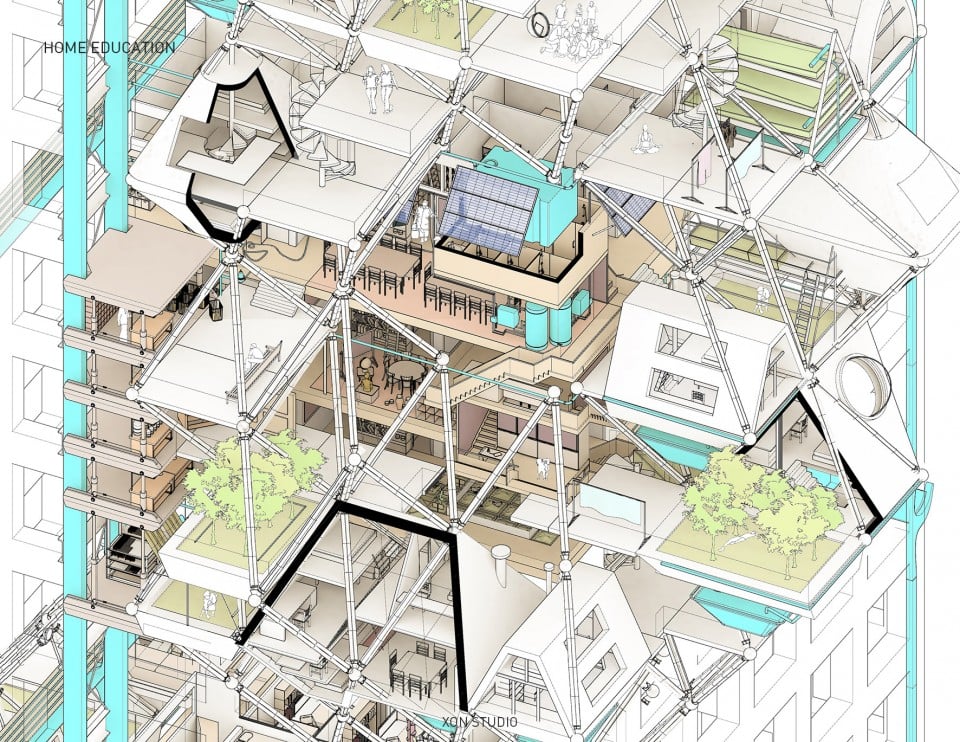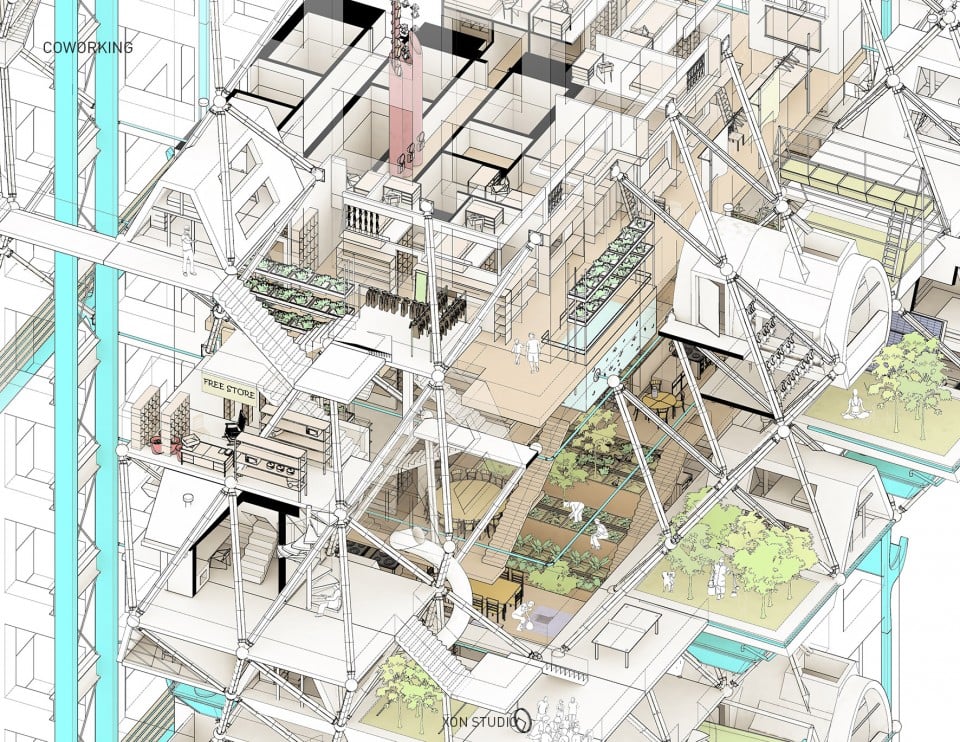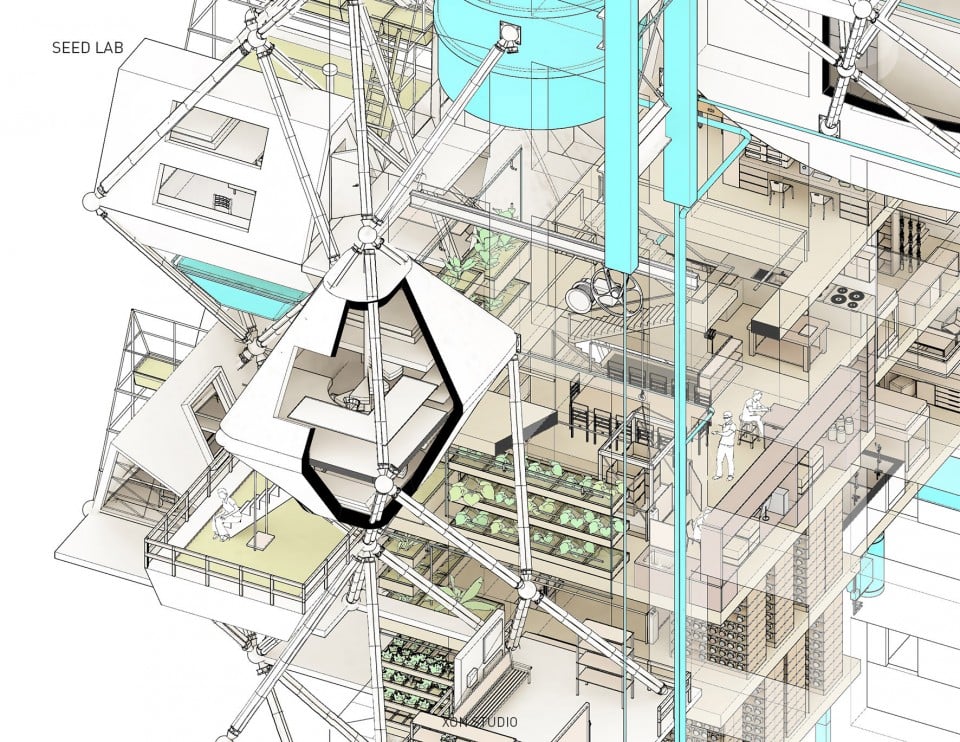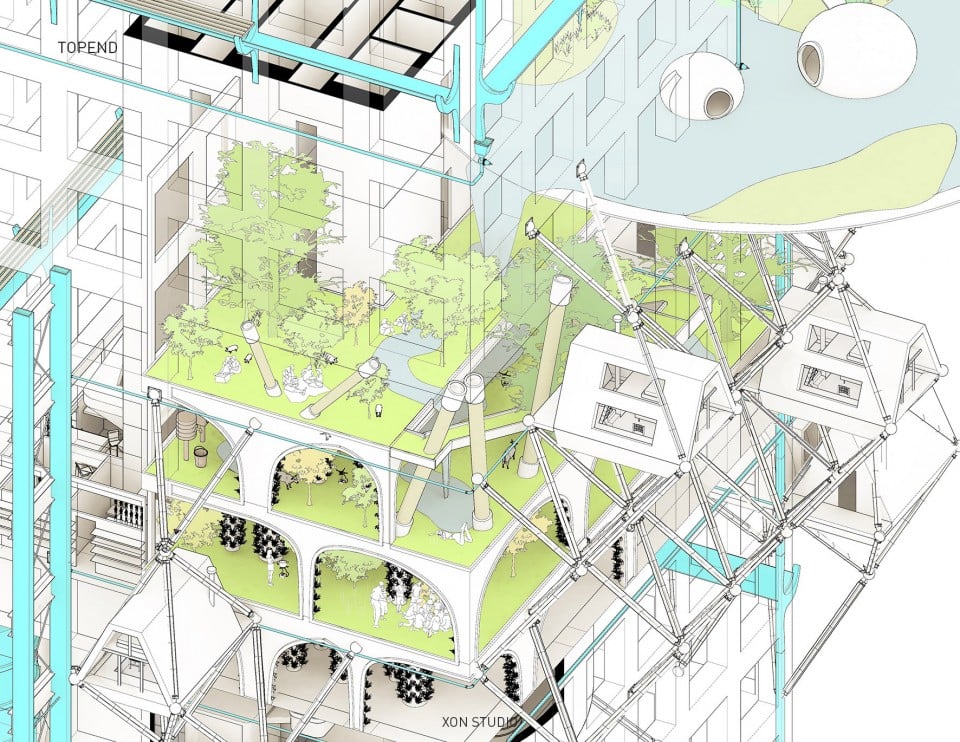Originally published on gooood
Project Name: political city icon – 432 village by XON Studio
Curatorial Team: Dihua Yan, Yannan Chen, Haotian Xu, Yitao Wang, Zhiguo Li
Design Team: Yannan Chen, Dihua Yan, Haotian Xu
Advisors: Andres Jaque, Patrick Craine
Location: Former Dacheng Flour Factory No 3, Gangwan Road, Shekou, Shenzhen, China.
Status: 2015 Dec completed
Apartments have become the ultimate architecture of globalized urbanism. If there is one single architectural device that shapes the contemporary bodies, consumptions, displacements and reproductions of the global networks of power it is the apartment. In cities such as New York, London or Seoul apartments are leading the evolution of urban fabrics in the same way that infrastructure, public space or corporative buildings did in the past. Located on Park Avenue between 56th and 57th Streets, 432 Park Avenue is the tallest residential tower in the western hemisphere. Designed by Rafael Viñoly around what is described as “the purest geometric form: the square,” the tower is actually a result of multiple forces from zoning codes, structural engineering, real estate, public media, latent buyers and so on.
The aim of the project is to explore the potential for 432 Park Avenue to become the vehicle to bring diversity, inclusivity and complexity to globalized urbanism. And the alternative vision of global domesticity we chose is Earthaven Ecovilla in Black Mountain, NC. The concept pursued by ecovillagers of earthaven – COLLECTIVE LIVING – is a totally opposite understanding of domesticity compared to what happens in 432 tower. It requires residents live locally and build a strong connection with – Neighborhood, Community and Bio-region. With these ideas in mind, we shifted the spatial structure and reinterpreted the scales of 432, transforming it from an icon of luxury to a manifesto of human ecology upon the context of globalised urbanism.
XON Studio believes that the most important issue in exhibiting 432 Village is the way it communicates with the public. The first decision XON Studio made is to display the 4-meter long tower horizontally. This strategy reverses the traditional perspective from which people observe a tower, making every moments of the project equally accessible. Therefore the conventional idea of hierarchy in high-rise buildings is dismantled.

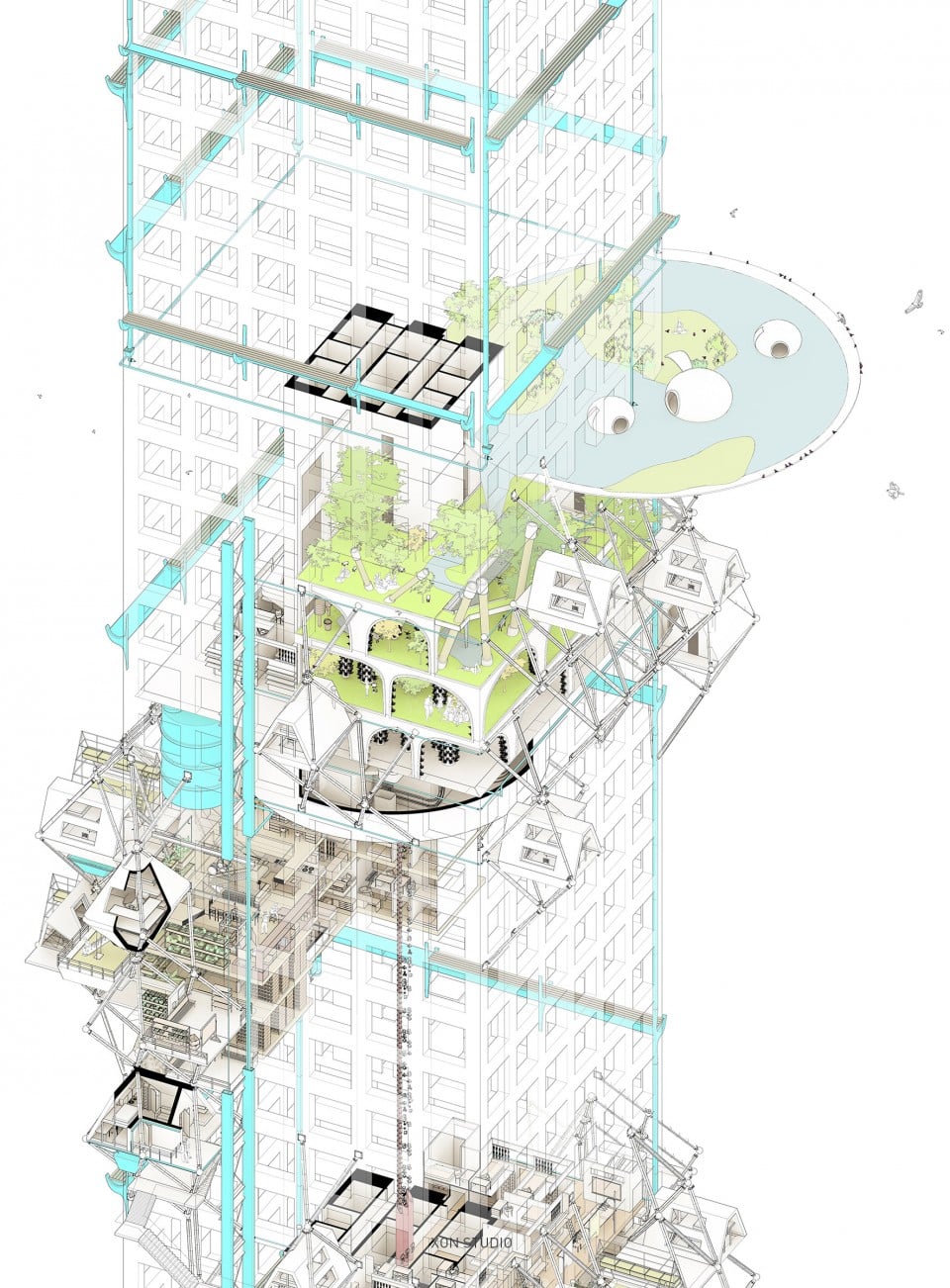



https://www.modelo.io/embedded/eyJ0eXAiOiJKV1QiLCJhbGciOiJIUzI1NiJ9.eyJtb2RlbElkIjoiNTY5NmY3Y2U5ZTQ2OTExMDQxYjI1OGUzIiwiaWF0IjoxNDUyNzkzMTI5fQ.OjSIdfdZ2DkS9x9odFEO_GNzqA13hCXL8ze9VRBEoDI?viewport=false&autoplay=false https://beta.modelo.io/embedded/eyJ0eXAiOiJKV1QiLCJhbGciOiJIUzI1NiJ9.eyJtb2RlbElkIjoiNTY5NmY3OWM5ZTQ2OTExMDQxYjI1OGRlIiwiaWF0IjoxNDUyNzk5Mzg0fQ.mzaZPL3fwyE1-rMqpBWWyjIOe_gMRocoYNzVgW322HY?viewport=false&autoplay=false https://beta.modelo.io/embedded/eyJ0eXAiOiJKV1QiLCJhbGciOiJIUzI1NiJ9.eyJtb2RlbElkIjoiNTY5NmY3ODI5ZTQ2OTExMDQxYjI1OGRhIiwiaWF0IjoxNDUyNzk5NDE2fQ.eANsHaAXQ9YasqwolYmeY2qGHmKPTcxF03nBE3Ot2GA?viewport=false&autoplay=false
Exhibition : 2015 Bi-city Biennale of Urbanism \ Architecture
The shipping container is designed as a big “store showcase”. Combined with 45 degree mirrors and professional lighting design, its front facade is turned into a visual feast of the complex physical model, attracting people to talk and discuss about it. The interior space of the container provides more specific information about the background research, drawings and ideas of the project.
