China Pavilion by Studio Link-Arc
Based in New York City, Studio Link-Arc, LLC, is an international team of architects and designers that collaborates across disciplines to work in urbanism, architecture, exhibition design, and digital environments in the context of the new challenges of our time. The name, Link-Arc, refers to our collaborative nature and our mission, which is to connect knowledge, resources, and intelligence to understand the role of architecture in a global world.
China Pavillion By Studio Link-Arc Modelo »
Our research-driven design office produces compelling and innovative work at all scales. Our work is rooted in the belief that architecture can provide a new awareness of physical and ideological context. In-depth research and thorough understanding form the basis for unique architectural solutions.
We approach architectural practice as the creation of a new nature, aimed at establishing a meaningful relationship between people, nature, and culture. We uncover the essential truths unique to each project and translate them into material, form, and space.
Yichen Lu, Principal of Studio Link-Arc, founded his design practice in 2012. Prior to starting Link-Arc, he was a project manager at Steven Holl Architects, where managed the firm’s many award-winning projects in China. He is also an associate professor at Tsinghua University in Beijing.
Rejecting the notion of cultural pavilion as an object in a plaza, the China Pavilion is conceived as a field of spaces located beneath a floating cloud. The Pavilion embodies the project’s theme, “The Land of Hope,” through its unique roof form, which merges the profile of a city skyline on the building’s north side with the profile of a rolling landscape on the south side, expressing that “hope” can be realized when city and nature exist in harmony. Beneath this roof, a landscaped field representing the concept of “Land,” incorporates the building’s exhibition program. Designed as a freeform timber structure, the Pavilion roof uses contemporary glulam technology to create a long-span exhibition space covering a multimedia installation (the centerpiece of the Pavilion’s cultural program) consisting of 22,000 LED stalks integrated into the landscape.
A layer of shingled bamboo panels covers the roof, adding texture and depth to the Pavilion’s silhouette and creating evocative light and shadow effects on the building’s translucent waterproofing membrane. These roof panels were designed via a uniquely digital process, which began by programming their geometry directly using Processing. This was followed by an intense optimization and rationalization effort intended to ensure that the panels would closely follow the roof form while streamlining fabrication and construction.
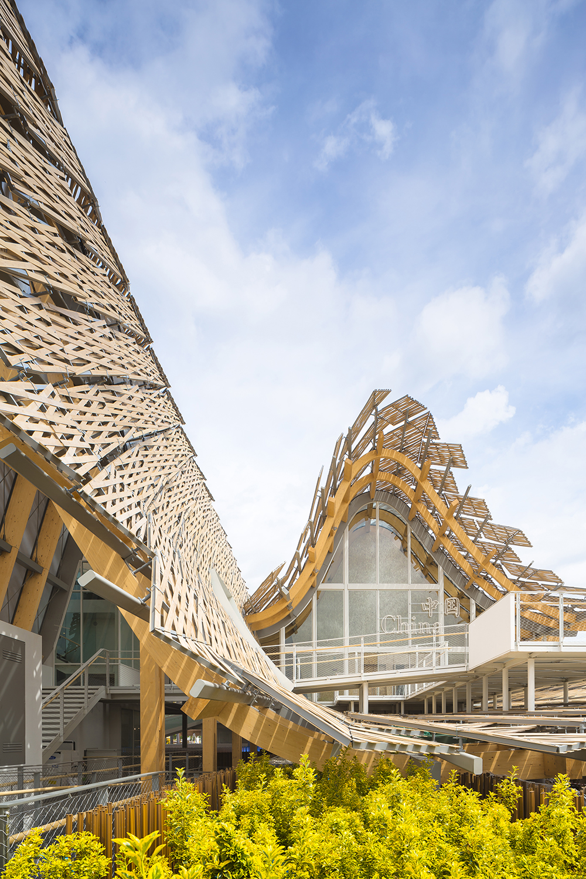
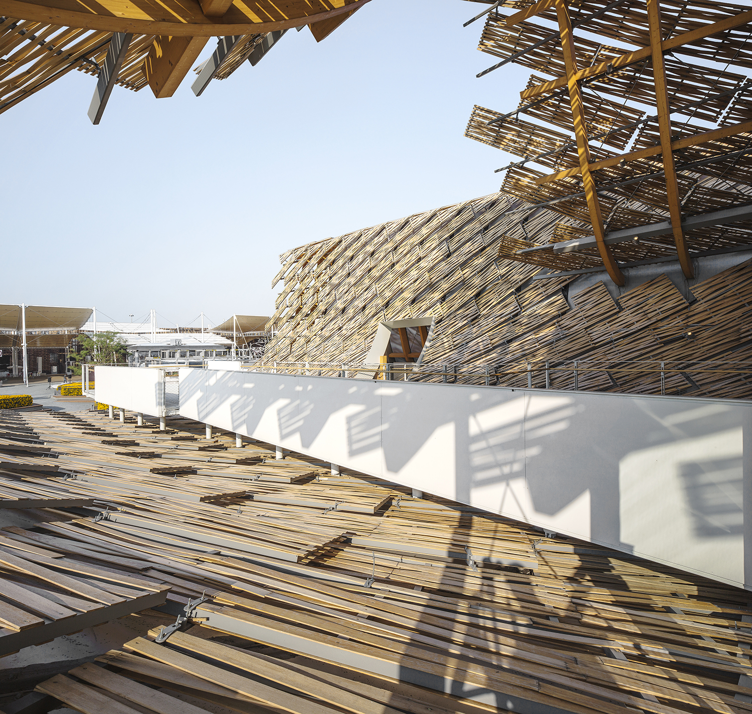
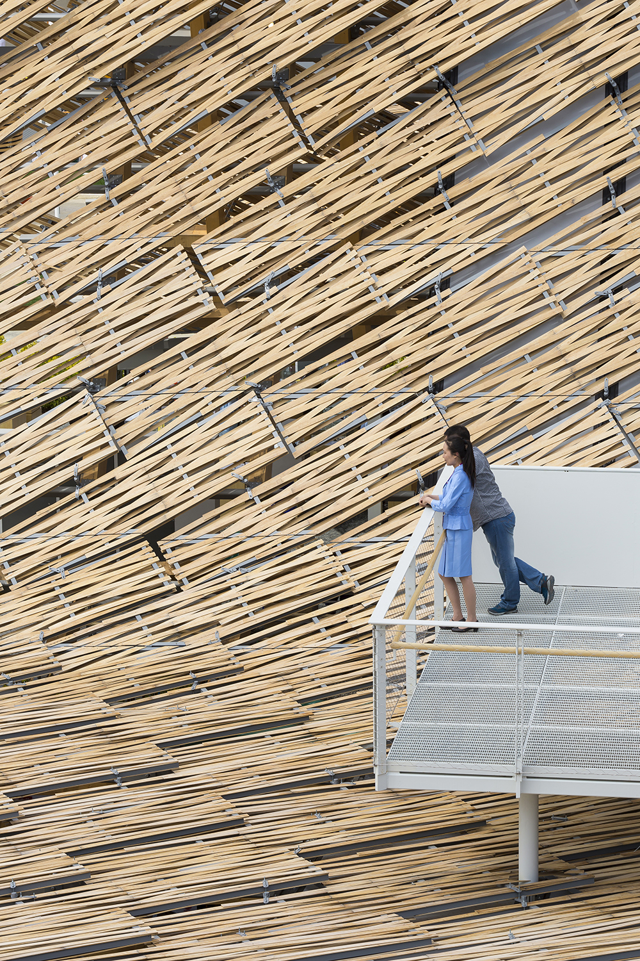
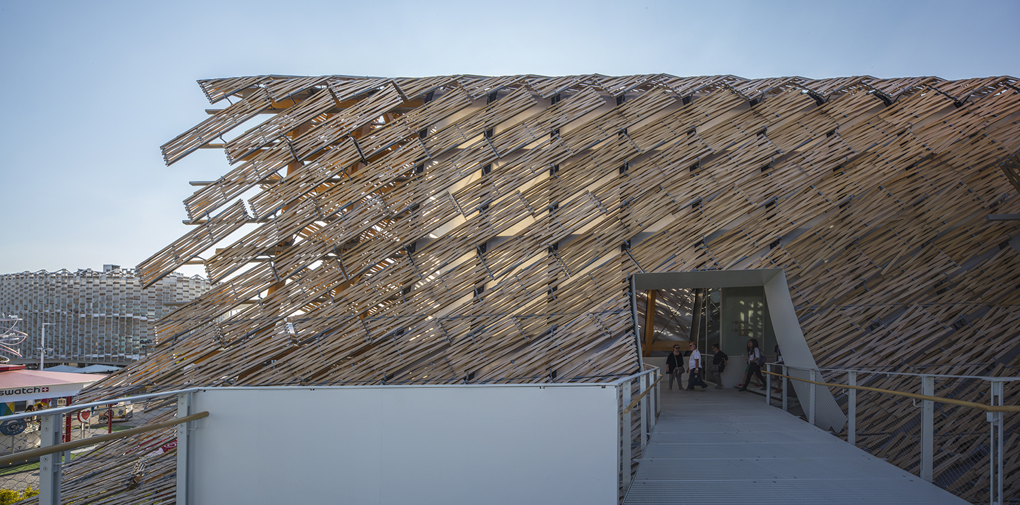
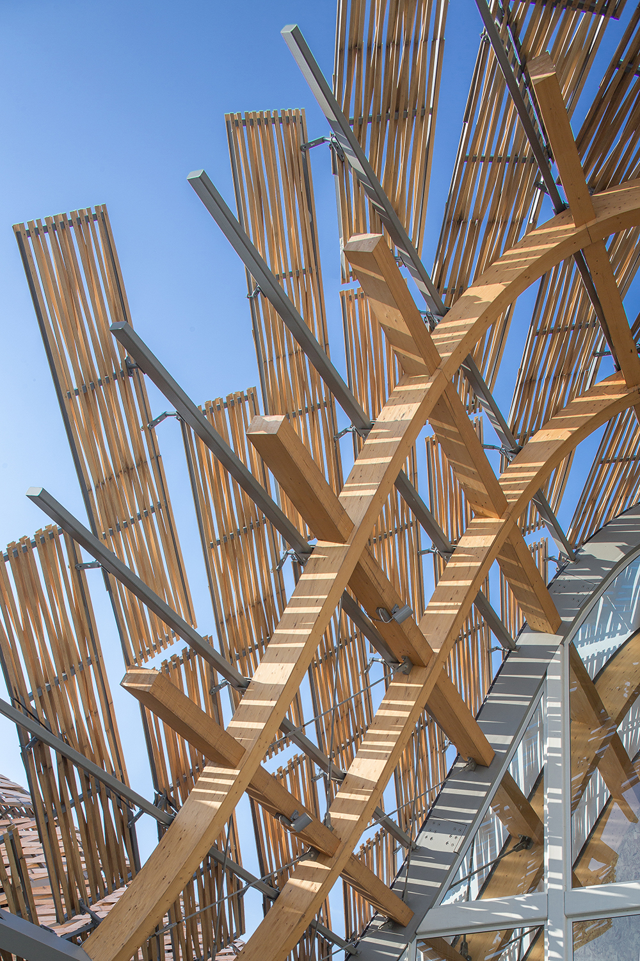
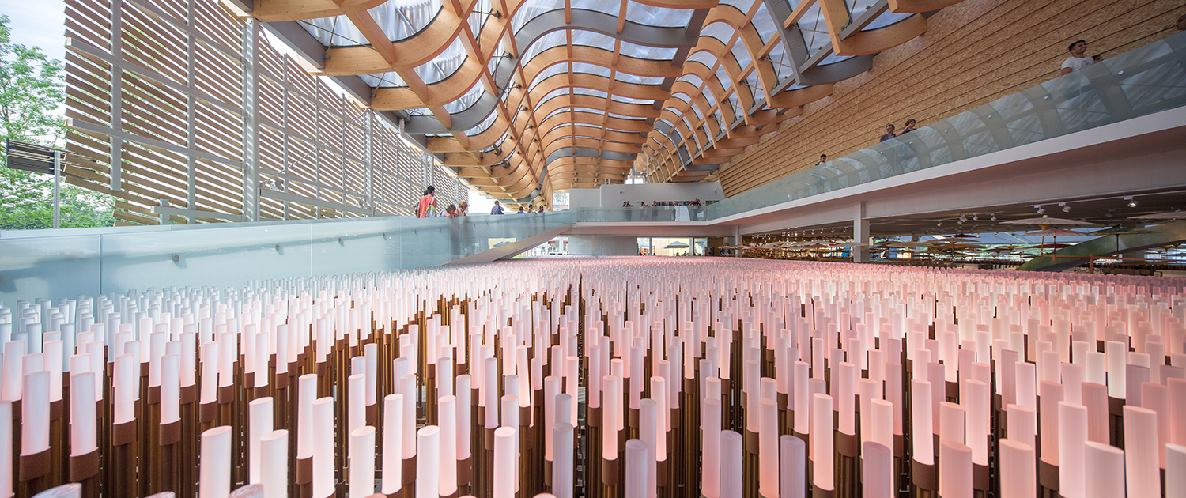
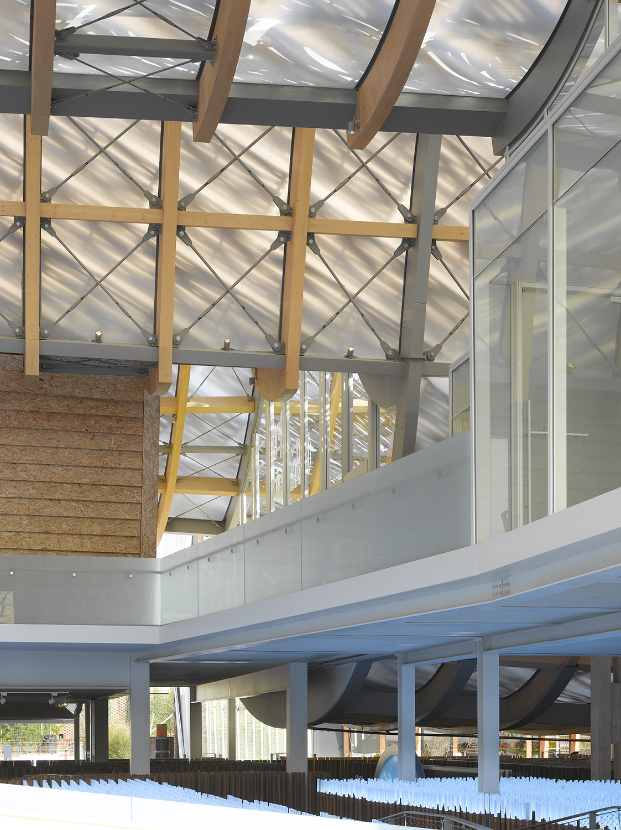
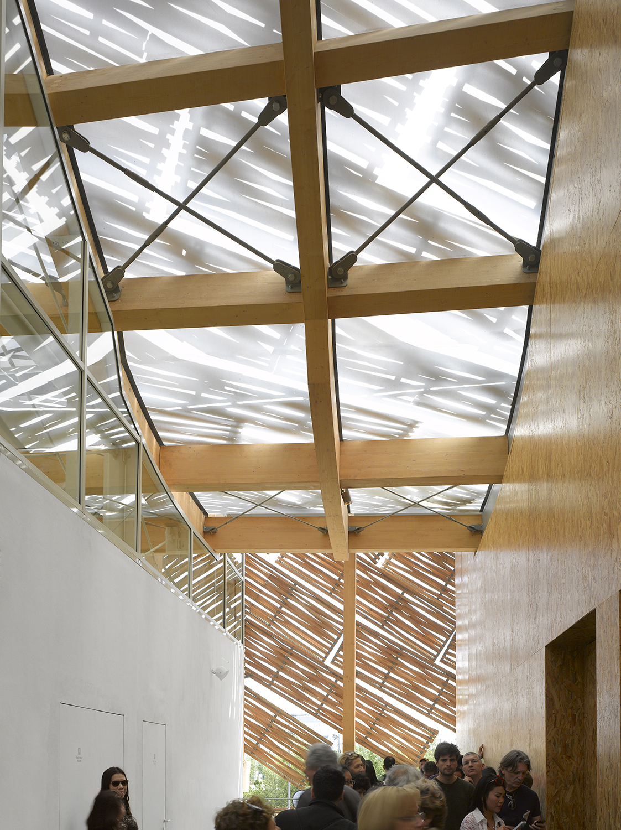
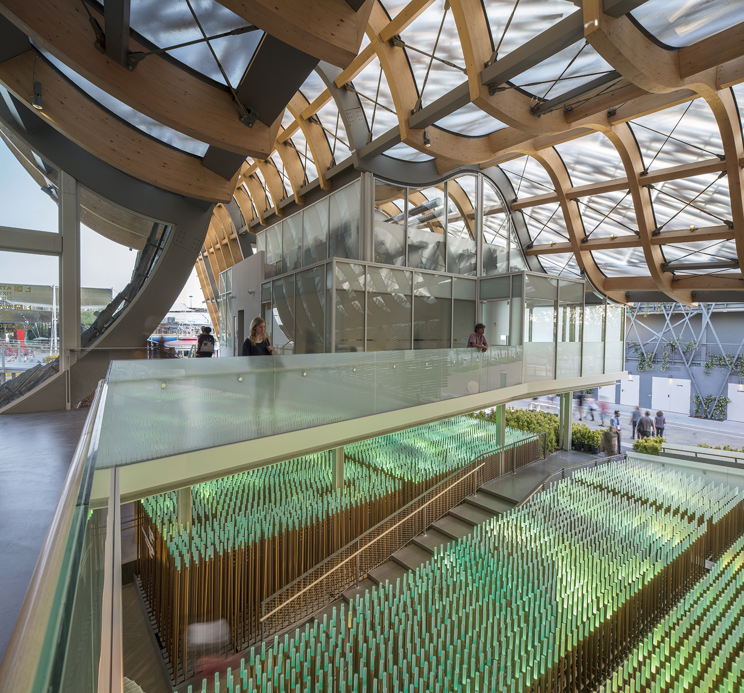

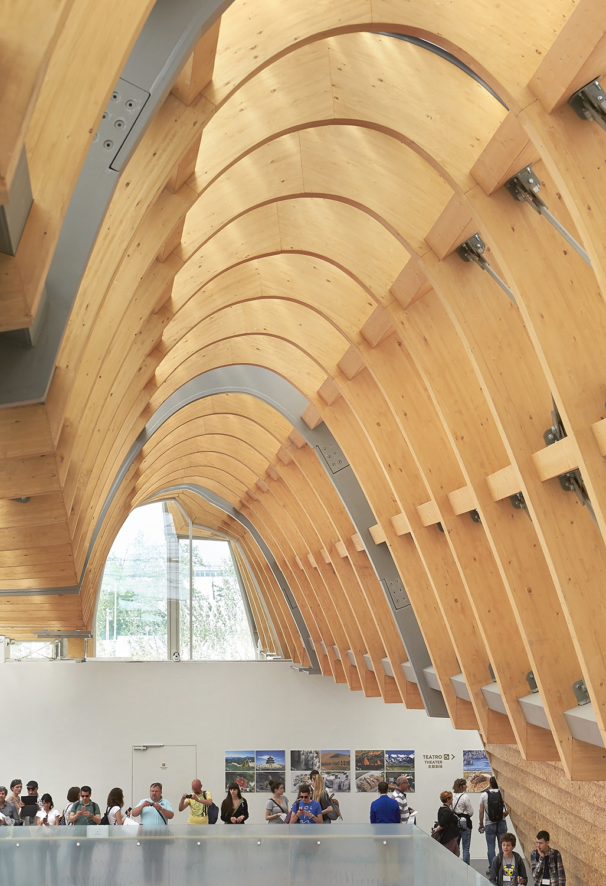
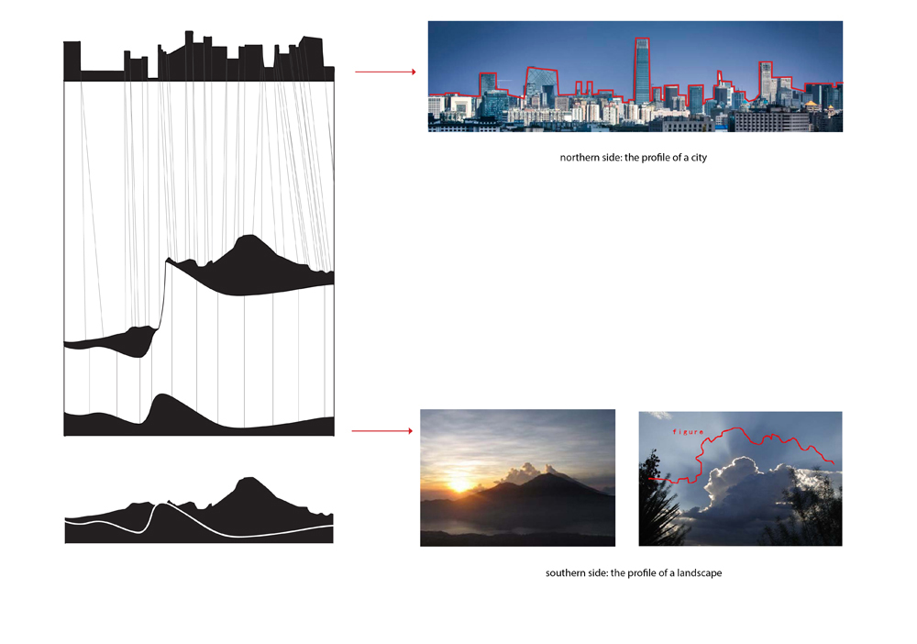
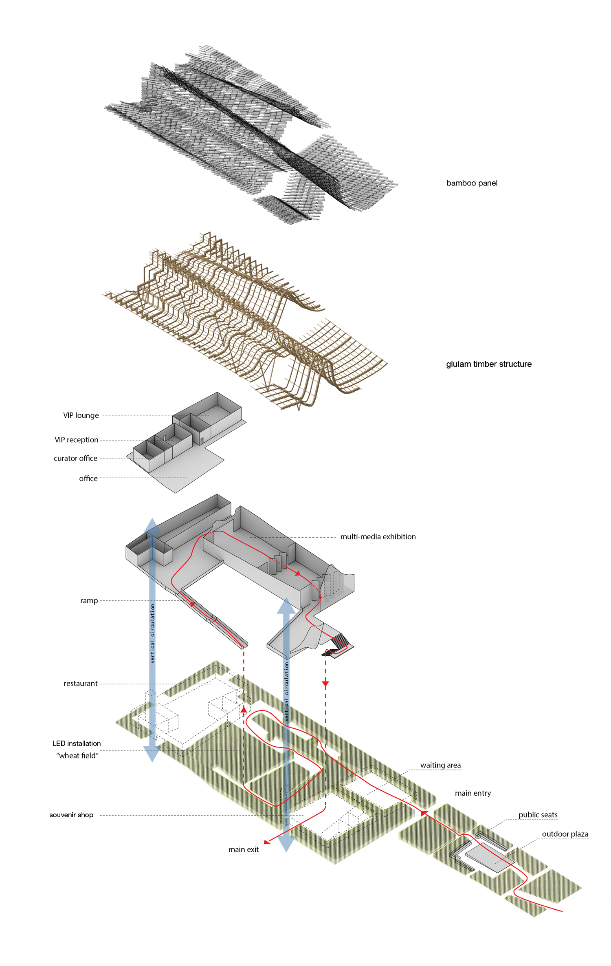
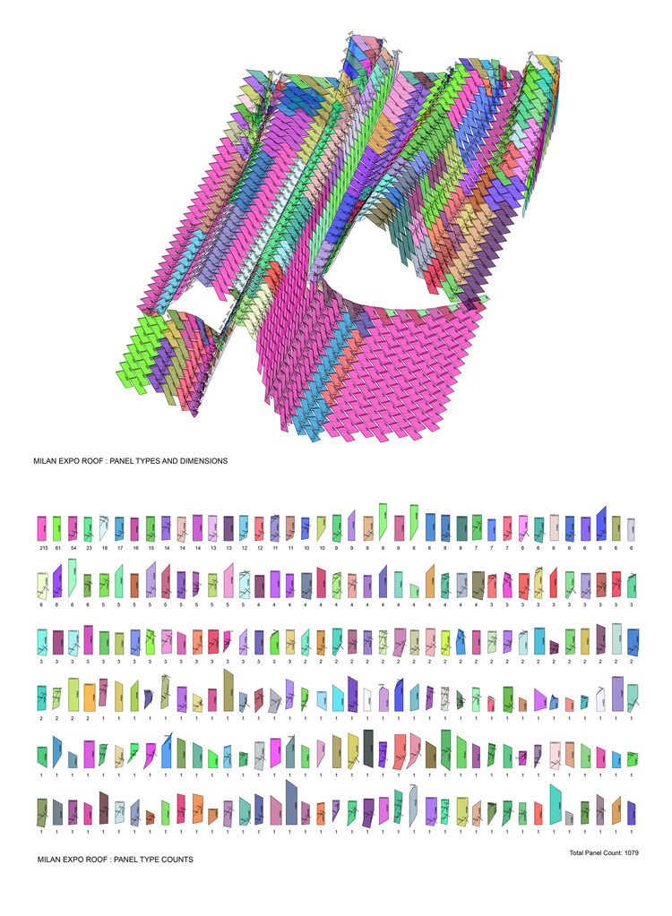
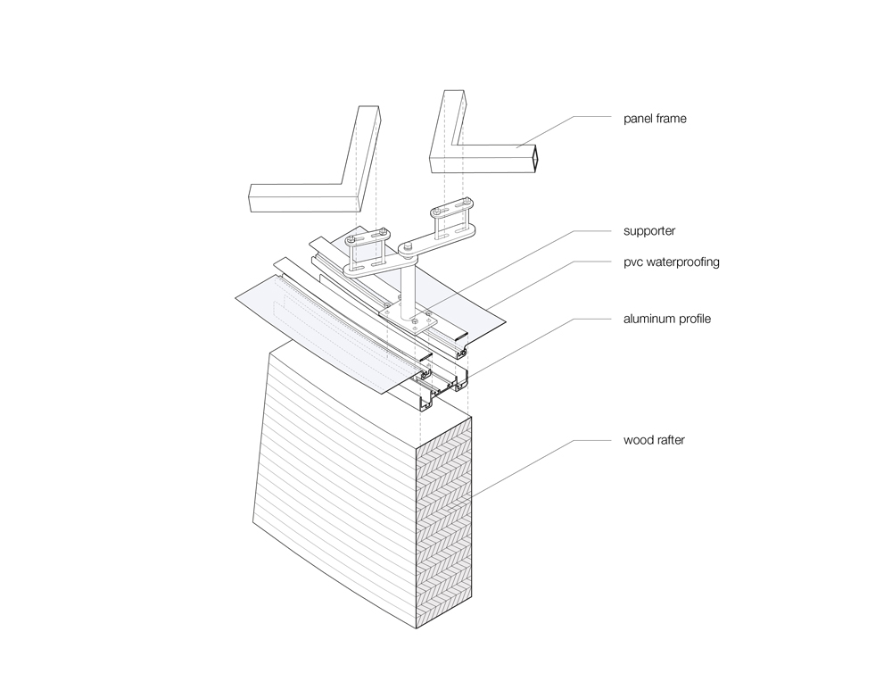
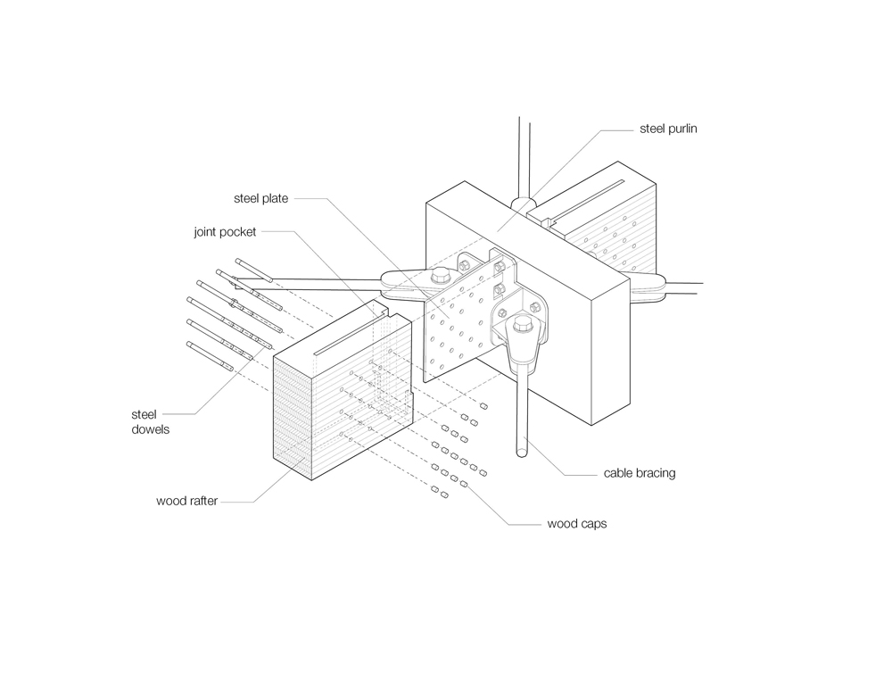
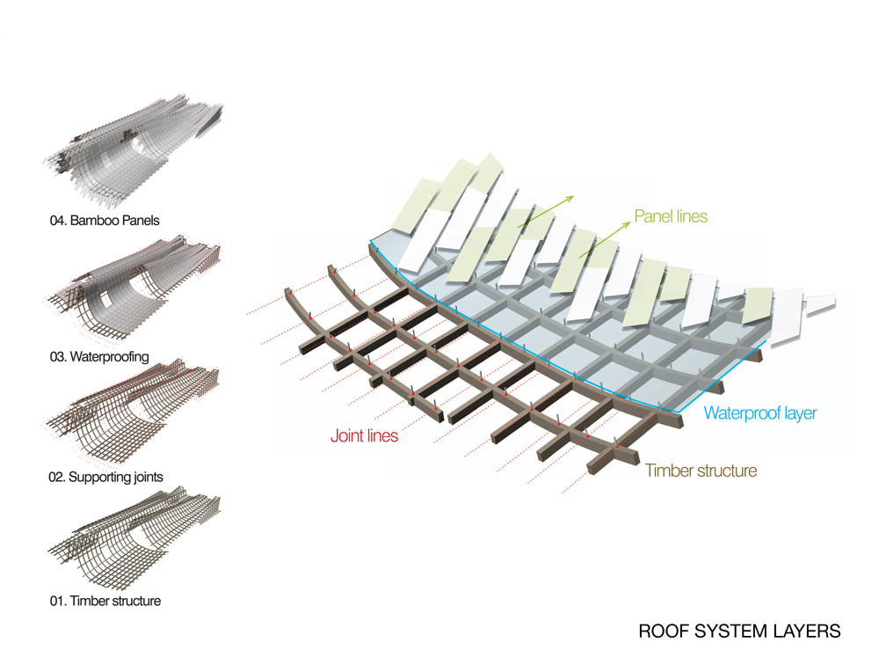
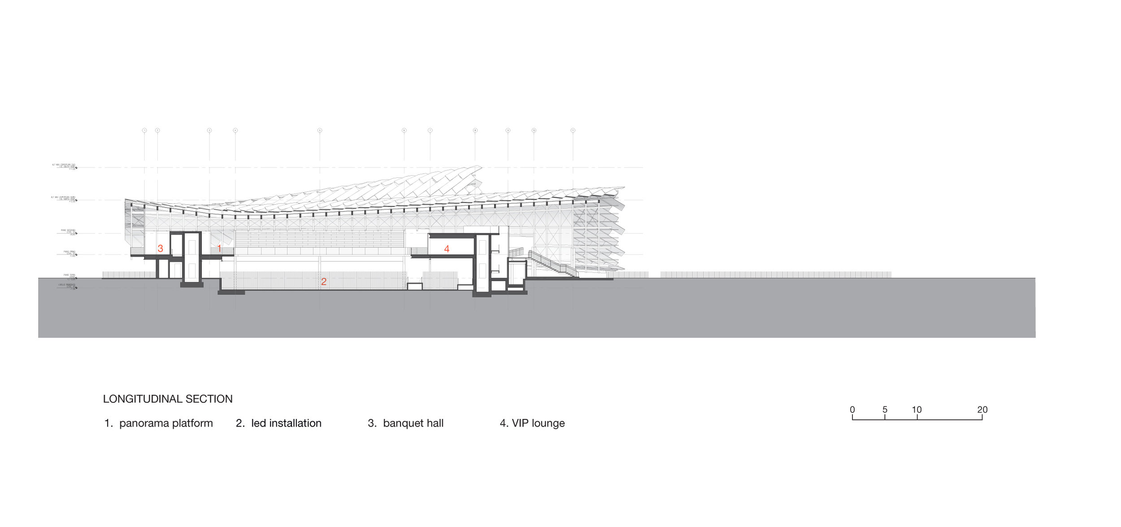
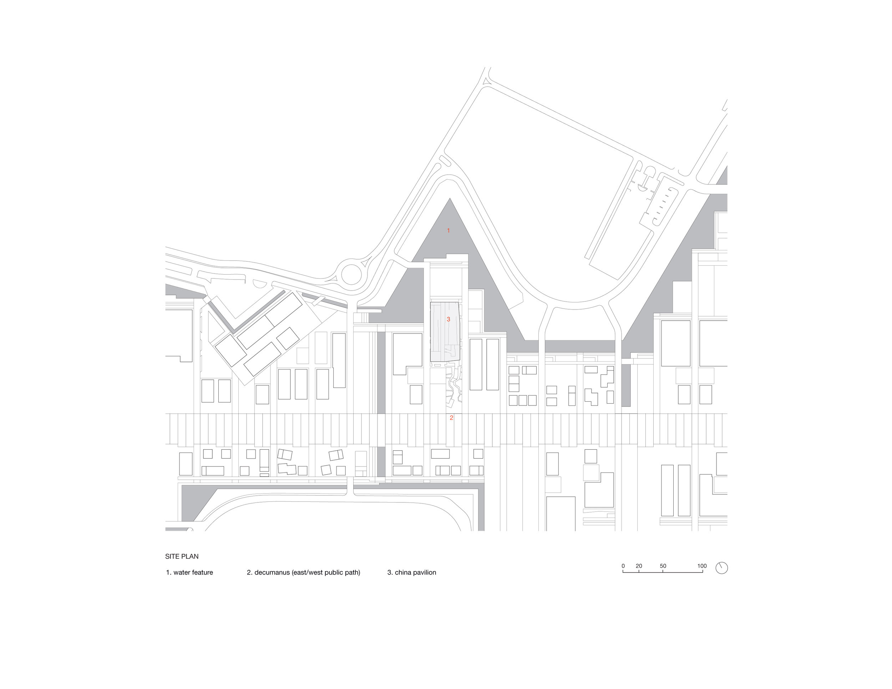
‘China Pavilion’ (Images courtesy of Studio Link-Arc LLC)

