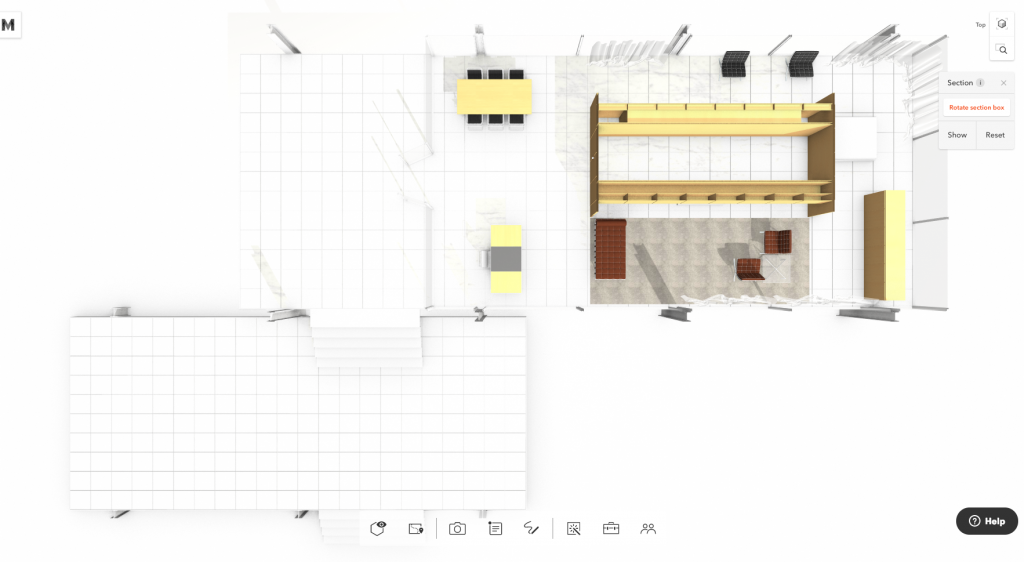How to Create 3D Section Cuts in Modelo
Section cut tools for visualization are crucial for understanding architectural designs. The section cut depiction of both interior and exterior spaces provides a unique view into the performance of a building, which cannot be achieved by photographs and renderings alone.
The ability to easily create, markup, and share section cuts in 3D is a powerful addition to any project team that will increase their capabilities and efficiency through every phase of the design process. Modelo users have this ability with our unique Section tool. The Section tool allows users to create section cuts of models in 3D. From there, screenshots of the section cut can be taken, markups can be made, and the images can be shared instantly with colleagues.

Here is a guide for how to create section cuts on digital models in Modelo:
- When viewing your model in 3D, click on the Toolbox icon below the model.
- Click on the Section tab. At this point, your model will become outlined by a box called the Section Box. The sides of the Section Box can be manipulated to create the section cut, allowing you to create both vertical and horizontal cuts.
- Click on the side of the box you wish to move, and slide your mouse left or right to bring the side forward or back into your model. Position the side into the section of the model you would like to display. You can use the “Hide” function to hide the Section Box once you have found the section you want to view, or you can use the “Reset” function to start over.
Once the section cut has been created, you can use the Screen Capture tool to save your image. Now the image can instantly be downloaded, shared, marked up and incorporated into presentations and design reviews, making for a more capable and efficient team. What’s more, you can now rotate the section box to create section cuts on any plane, like a slanted roof.
Start creating section cuts on 3D architecture models today in Modelo.


