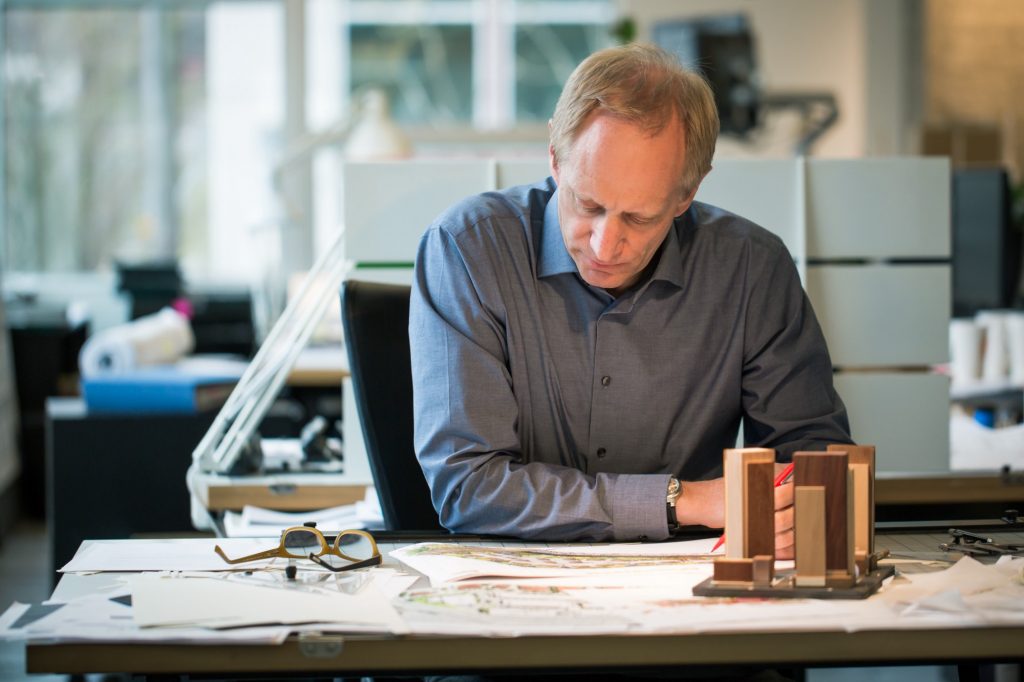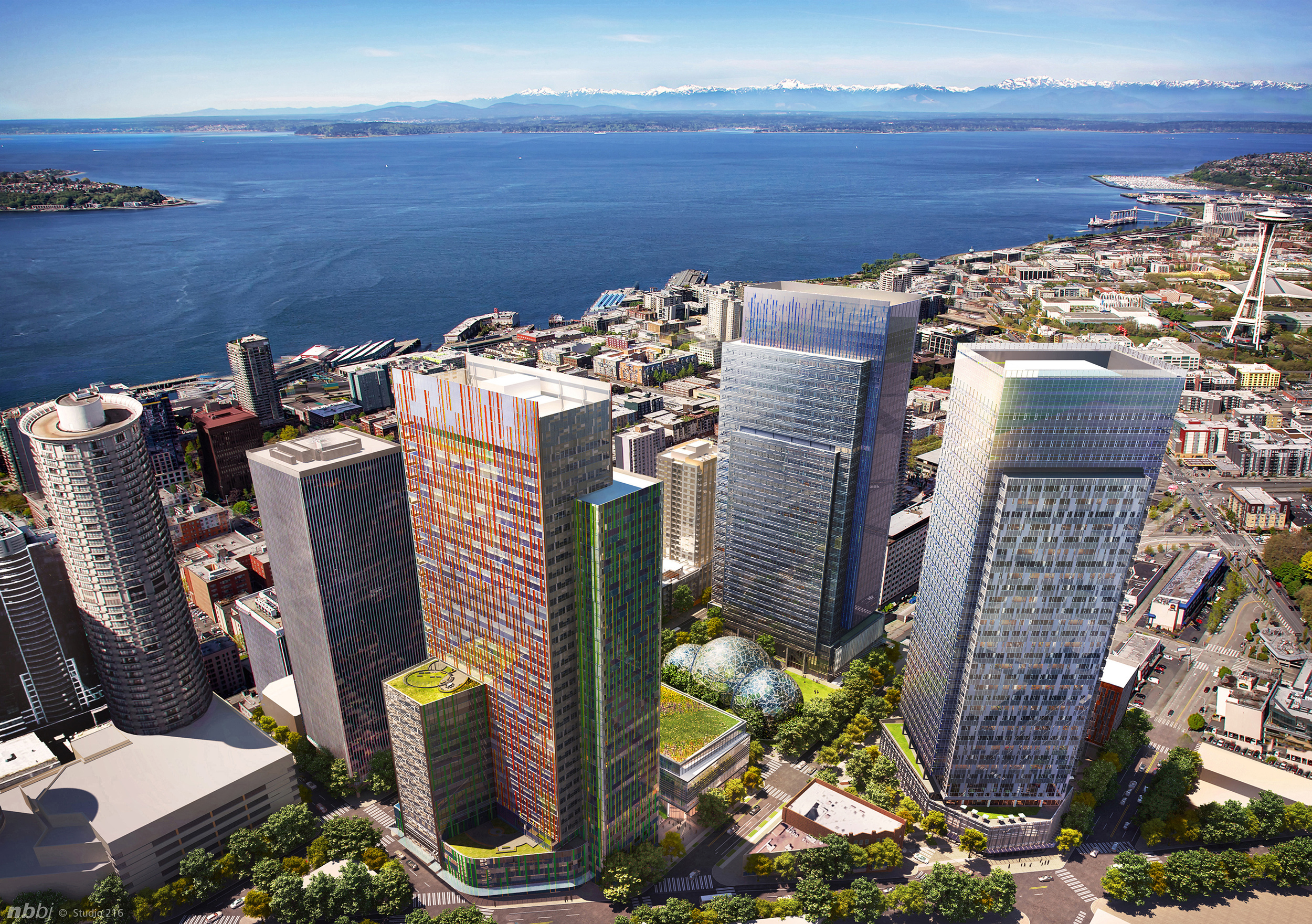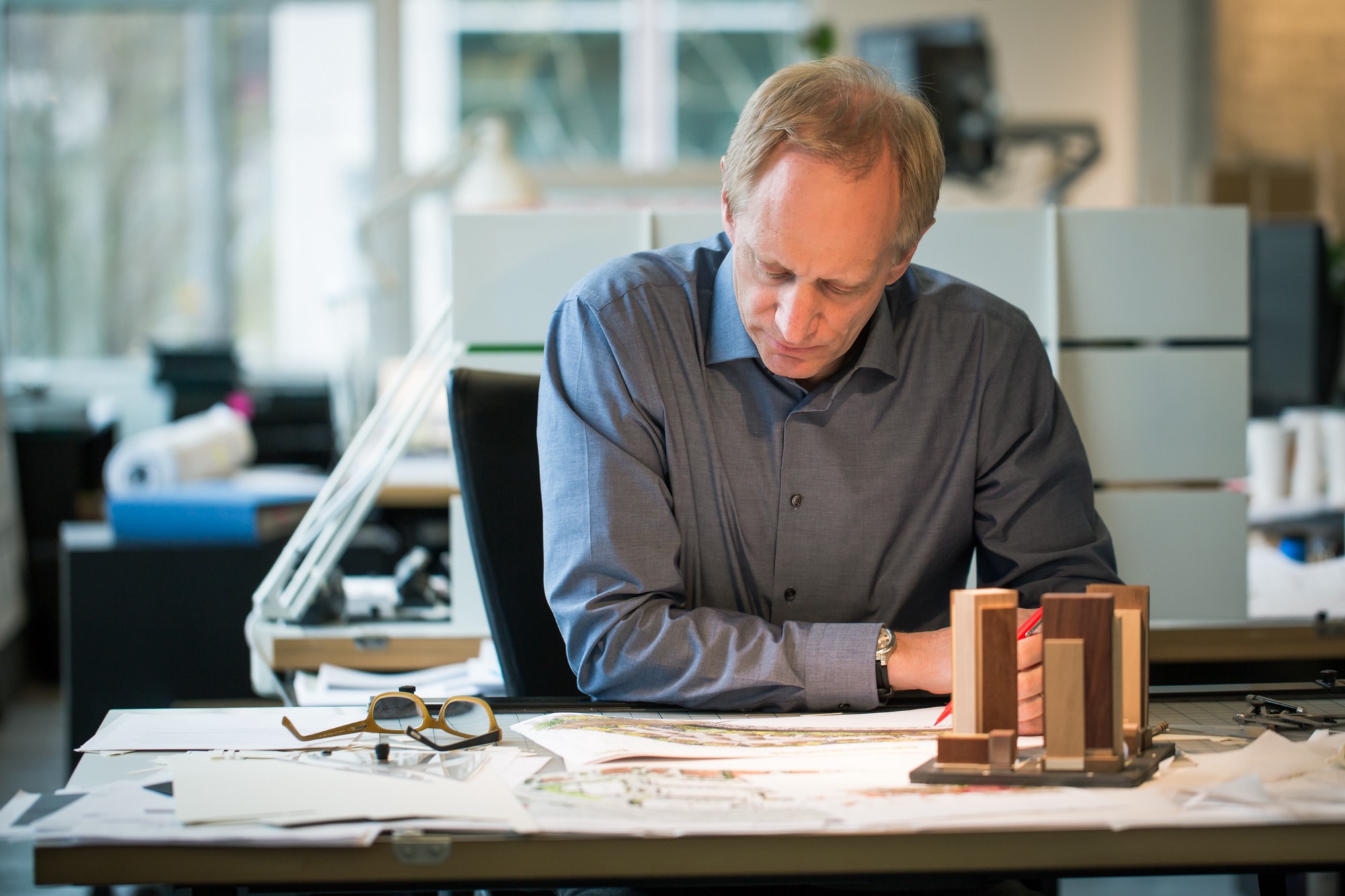Dale Alberda of NBBJ

As a principal in NBBJ’s Seattle office, Dale Alberda is a design leader for projects across many sectors including healthcare, large-scale corporate and commercial projects, public works such as libraries and transportation projects, master planning and urban design. He has recently designed projects for clients including the Palo Alto Medical Foundation, the Southcentral Foundation, and Amazon.
With 27 years of professional experience, Dale seeks out appropriate and innovative solutions that are a true reflection of their unique circumstance. His designs emphasize the use and detailing of materials, building systems and technologies that optimize quality within established budgets. Both clients and colleagues prize his collaborative approach and ability to produce well-crafted and thoughtful visual tools that enable informed and intelligent decisions. His inspirational leadership and pursuit of excellence, starting with the earliest concept through the finest detail, consistently produces award-winning work that helps his clients realize their enterprise goals.
Dale has also served as a design critic for the school of architecture at the University of Washington. Recently, Modelo had the opportunity to learn more about Dale’s unique approach and design philosophy.
On becoming an architect
My interest in architecture and design started when I was very young. I always loved to build and draw. At a very young age I was creating little models and sketching in the margins of my books. As I started to get older, my mother actually said I should be an architect. At the time I didn’t even know what an architect was so I asked her a lot of questions and soon realized it was a profession that encompassed my passions and talents.
On discovering his voice as a designer
Along the way I had a lot of people who helped and inspired me, such as professors and teachers. I’m grateful for them. Certainly my education helped me discover my voice. I had the privilege of seeing and learning from a lot of people who were very good at generating ideas. They were also able to tell compelling stories about why those ideas were an appropriate solution for a particular problem. That’s one aspect of how I learned and how I gained my voice. Even having summer jobs and helping a contractor build houses and remodel houses for two summers was very influential.
On joining NBBJ
I’ve been at NBBJ for a little over thirteen years. When the firm called me to offer me the job, I felt privileged to have them ask me. I’ve grown up in Seattle and NBBJ is a firm that has a great reputation globally, but also locally since it was founded here in 1943. I always admired their work so I was very excited to join.
On the evolution of his approach
What I didn’t know when I walked in the door is how diverse NBBJ is. There are lots of different project types with a firm this large. I was actually hired to work primarily on healthcare projects, but have been very lucky to work on all different kinds of projects, be it large commercial projects or small tribal clinics As a firm, we tend to cross over quite a bit between typologies and I think it’s very healthy. There are a lot of fresh ideas that come out of bringing people from one discipline to another and from working on a lot of different projects. I think that’s the one thing that stands out for me in what NBBJ has to offer a design professional. It’s the chance to think across a broadband of project types and gather ideas from those different experiences and apply them in ways that you might not think of.
On principles he strives to adhere to across projects
We think about each project as an opportunity to create an experience for humans. If we can start thinking about the experience first and then designing a space in a physical piece of art that supports that experience second, our projects are much better. A traditional way of thinking about architecture is designing an object and then thinking about how experiences might happen or maybe not even thinking about those experiences at all.
On his primary focus as a designer at NBBJ
My role is a Design Principal, so my job is to lead design teams and work on several projects at once. Right now I’m working on four different projects: two of them are healthcare projects and two of them are commercial projects. The scale ranges quite significantly from a 60,000 SF clinic for a tribal health organization in Oregon all the way up to a 3.3 million SF office development for Amazon in Seattle. My role is to set the design direction, get a passionate team together and work to figure out what experiences we’re trying to create. I love the act of building and the craft involved in building. I still love to build models and draw. I try to make time for that. Part of my leadership role is to lead by example and get “on the board” or on the computer and design something every day.
On recent projects that represent his unique approach
The Amazon headquarters is certainly a career highlight and it’s ongoing as we speak. The client has been fantastic to work with. They came to us one day and said “we want you to understand our unique culture.” They said, “this is not just going to be another office building because that’s not what we want.”
They needed a lot of space, about 3.5 million SF and there are some very large buildings in this project. They challenged us to design high rise buildings that don’t look like corporate headquarters. They said, “we don’t want a corporate headquarters, we want something that fits into the city and enhances the downtown neighborhood that it’s in.” As the projects are now under construction, hopefully you’ll see buildings that are modern but have a sense of craft and as Amazon would say, have an “honest and utilitarian feel.”
The opportunity to do three city blocks at once is what allowed us to think about the project from an urban and neighborhood point of view. Interestingly, the project is spurring a new part of downtown to become a destination in Seattle. There are a lot of new residential towers being built around the site, a lot of new restaurants coming up and there are a lot of exciting things happening in this neighborhood.
It’s truly a pleasure to be part of something in the city where I grew up that is a renewal of a section of a neighborhood that needed something like this.
There is one part of the project that I’d like to highlight, which is the center-piece. It’s the smallest of the six buildings, but it’s a sphere building and that was something that came fairly late in the design process. The leadership at Amazon looked at the whole project and said “this is really something special and we need a centerpiece.”
They started lamenting the fact that there’s very little office space that has a strong connection to nature. They, as well as we, know that there are a lot of studies showing how much better the brain functions when it has a direct connection to nature. There are a lot of studies that prove if you’re out on a trail you can think a lot more clearly than if you’re sitting in your cubicle.
We were having that conversation and they said “why not build a building as the centerpiece of this project that is all about working in close proximity to nature and to a beautiful collection of plants?” So after a lot of study, we chose to take one of the office buildings and turn it into this sphere building. It’s very unique. I don’t think there’s any other building in the world like it that’s truly a place for people to work, but has about 150,000 plants in it as well. As it has matured, Amazon has hired a full-time horticulturalist. He’s collecting plants from all over the world for this building and they’re currently growing right now in a large greenhouse.
Amazon genuinely believes that this will help spur new ideas and I can’t wait to see that come true. One of the unique challenges with that building is that it’s not a conservatory. Conservatories are meant to keep the plants happy 24 hours a day and they get a little humid and hot. We had to come up with a way for this building to function as an office building during the day and then at night, allow the system to change so that the plants get the correct temperature and humidity levels that they need. That’s called a diurnal cycle, which ensures that the plants will always be healthy. That’s something else that’s very unique about how the building works. The amount of glass on the building is far more than what’s normal for an office building, only because it’s part of that expression of what that building does. But it’s also a functional need that plants have for maximum daylight. It’s been a wonderful experience for all of us.
On his design toolkit
I’m a little bit old fashioned in many ways. I like to physically build and draw, but I also like SketchUp as a platform. We use SketchUp early in the design process quite extensively because it’s quick at helping us visualize ideas. It’s also become a really powerful presentation tool for us. The ability to look inside a building and say “let’s go over there,” and do that in real-time has become something we enjoy and rely on. I work with a young designer who’s only been out of school for a couple years and is key on the spheres structure. He used Rhino and Grasshopper to help study how that would all come together. What’s fascinating about that project is it may be one of the most complex steel structures ever built. It was built entirely on a computer model and then transferred to physical steel pieces directly from the model.
In the past you might’ve had shop drawings and 2D and 3D conversions. It just wasn’t something that was even thought of in this project because that would’ve gotten in the way of communicating the 3D geometries of this project to the guys that are building it.
 ‘Amazon Headquaters’ (Rendering courtesy of ©NBBJ)
‘Amazon Headquaters’ (Rendering courtesy of ©NBBJ)
On the future of architecture in the next 5-10 years
Technology can help us do things that we may not have been able to do in the past. It’s going to get easier to be more innovative with those kinds of tools. I would also hope that it means we can do things more efficiently and that buildings can be built for less money. One of the challenges we have in the industry is building just keeps getting more expensive. We know that there are certain things about the process that are unchangeable, but there are things that we can do to make it easier and faster. I’m not advocating that we build cheaper because that word gets used to describe things that aren’t designed or built very well. We still want to build things very well, thoughtfully and well-crafted. But can we use technology to build in a more efficient way so that we can do it for less money? The future depends on developing new efficiency tools because if we don’t it’s going to be very difficult for good buildings to be built.
On the future of NBBJ in the next 5-10 years
We’re headed in an exciting direction because of a good experienced-based design approach. My hope is that we continue to move even more intensely in that direction. As architects we come into projects or interface with clients in a time when they’re faced with huge change. For a lot of them it’s pretty daunting. I think about a lot of our healthcare clients who are trying to run a hospital and take care of patients but at the same time build a big, new building right in the middle of their campus. If we can use our experience to help them through that and ease their tension, the focus of projects can be turned towards the creation of a great new experience for them and their patients.
On advice he would give his younger self
I would tell myself to go and see more of the world and experience more things. When I was younger, I spent a lot of time focused on work and school. I wish at an earlier age I would’ve seen more of the world. Having the chance to see new places really opens your eyes and gives you a broader understanding of what design can do in the world.

