Excessively Interior
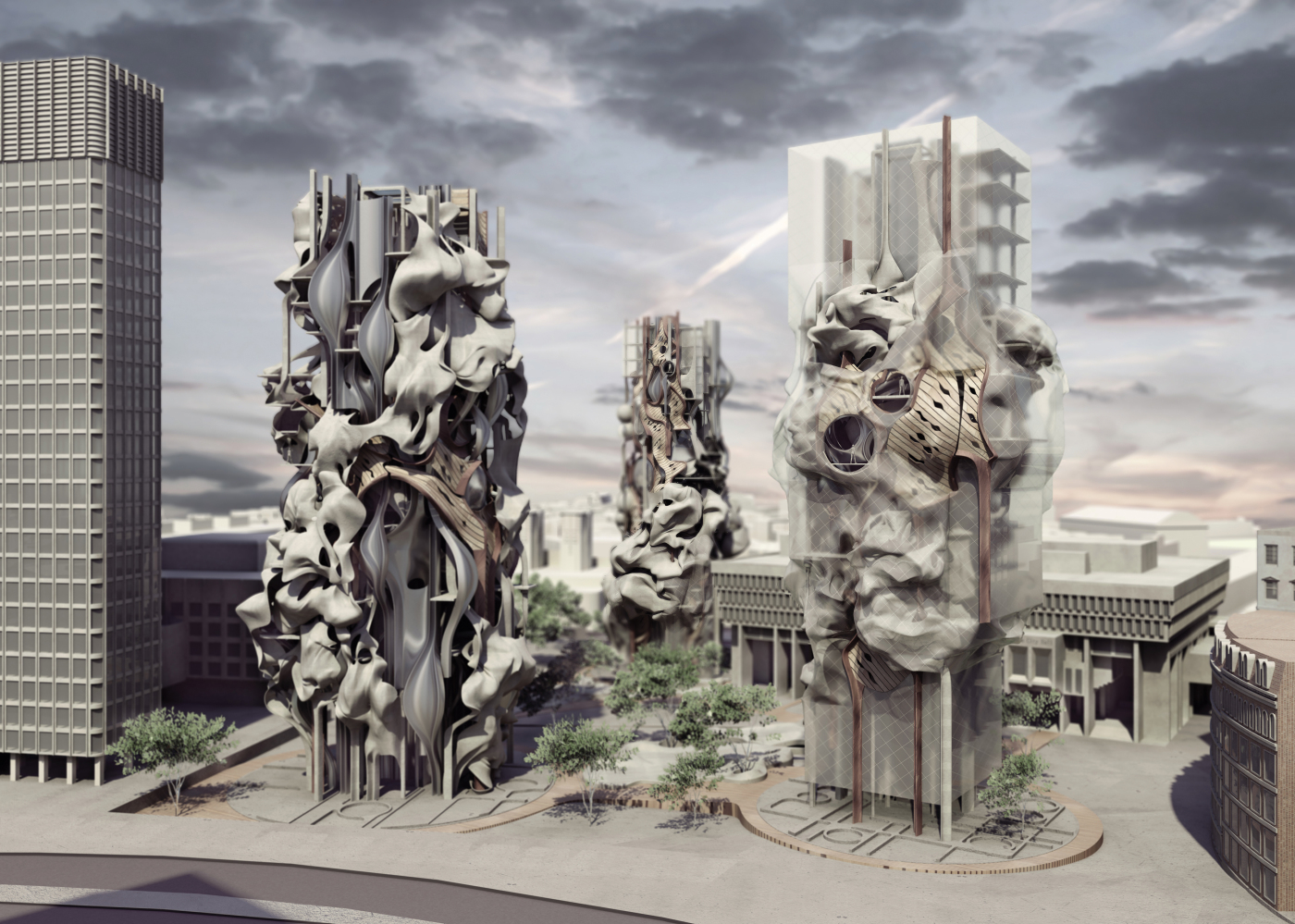
Excessively Interior at Boston’s City Hall Plaza
Austin Samson
Master’s thesis – 2014 (M. Arch 2)
Southern California Institute of Architecture (SciArc)
For those of you familiar with Boston’s City Hall Plaza, you can probably understand why Austin Samson would choose this setting for his thesis project at SciARC.
For those unfamiliar with the backdrop, the space is characterized by a crater-like square, devoid of any sign of human use or function, with an upside-down concrete 60’s moderno-brutalist pyramid from space that landed in the middle of it and houses the larger part of the City of Boston’s bureaucrats.
Ready to book your ticket?
Not so fast. Here’s an alternative. (see: 3D models).
Click and hold to rotate model.
Taking a large part of his inspiration from Dutch pavilion architect Aldo van Eyke, Samson imagines three towers in the space left by the existing void.
Aldo van Eyke’s work offers a clear example of interior space with an implied envelope. Along with Samson’s thesis work, there is no envelope and yet it is still possible to distinguish between the inside and outside of the structure.
Each tower is constructed by a process of layering, carving and weaving of three unique skins with different forms of articulation: clean, corrupted and paneled.
Through the dynamic interaction of the three skins, interior space has the opportunity to manifest. Each tower uses a different technique to relate the three skins to one another. These techniques come in the form of de-lamination, inflation, and bulging. The resulting representation and design of the building creates unique spaces that cannot be mimicked by traditional plans and sections.
Click and hold to rotate model.
Click and hold to rotate model.
Click and hold to rotate model.
The buildings are conceived without the constraints of an envelope. Columns can be inflated or de-laminated into volumes seamlessly resulting in a new type of relationship between inside and outside. Central cores can also be enlarged or shrunken to create different and specifically more unique spatial conditions.
The tower typology also gives the opportunity to disrupt the typical stacked floor plates that almost every tower built utilizes. Designing interior first allows for not only differentiating program vertically but horizontally as well while maintaining hierarchy between spaces.
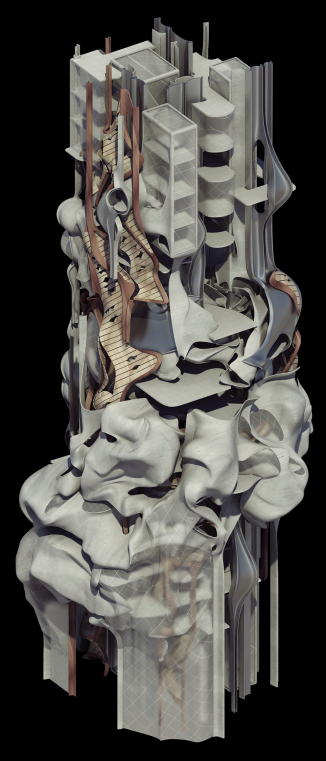
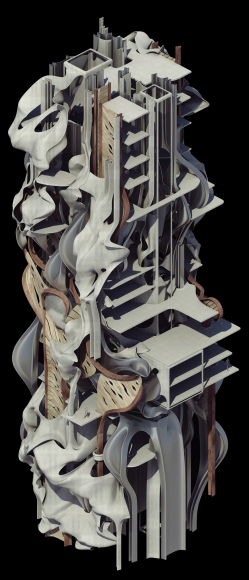
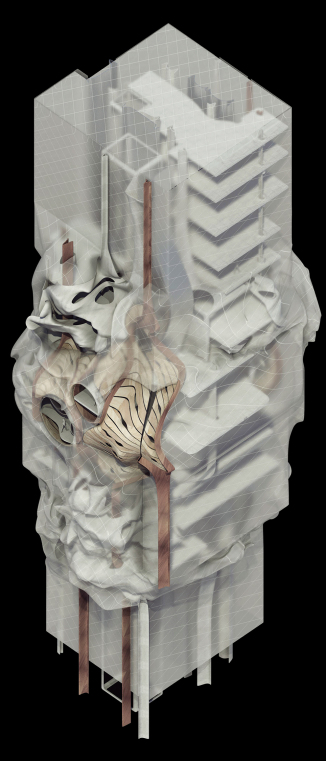
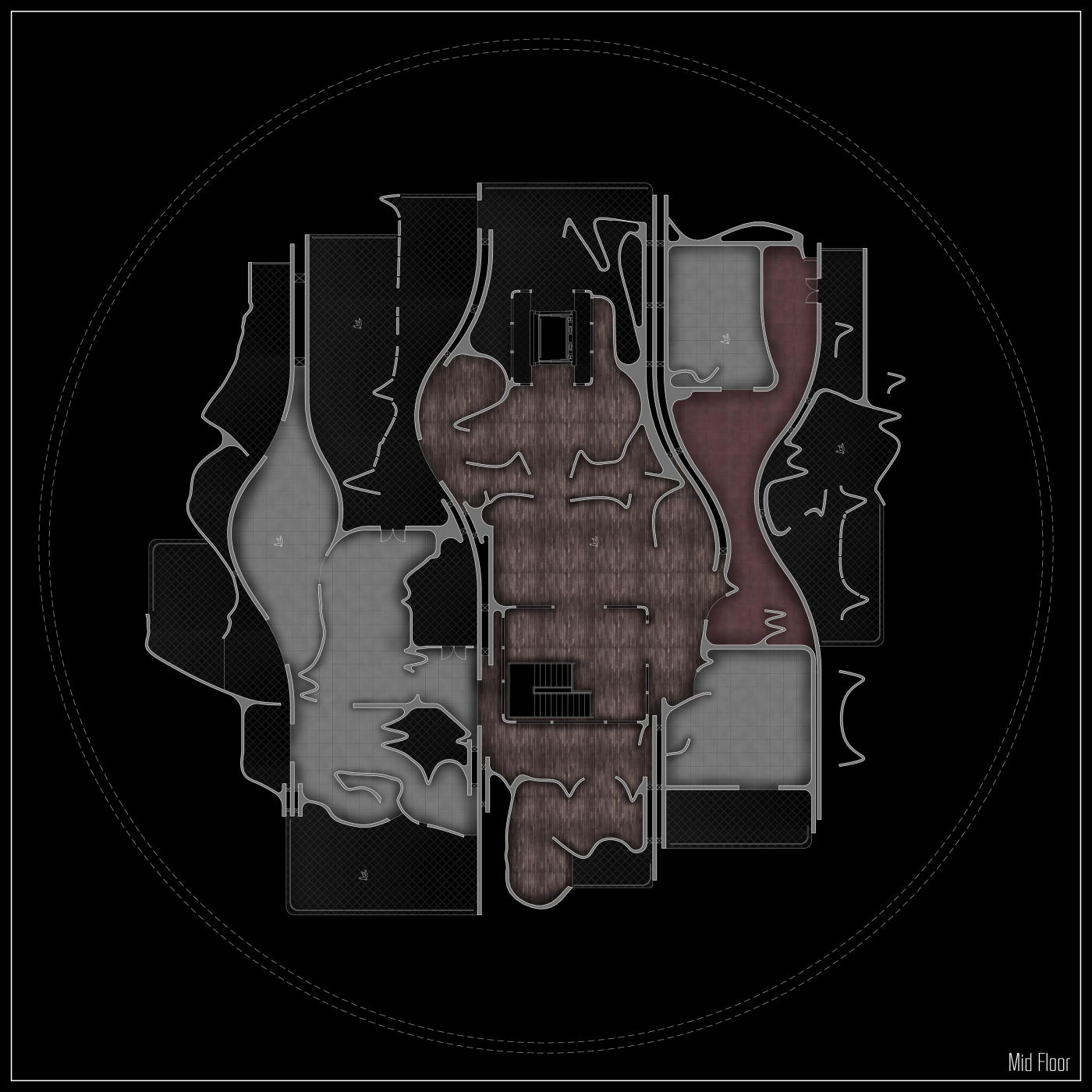
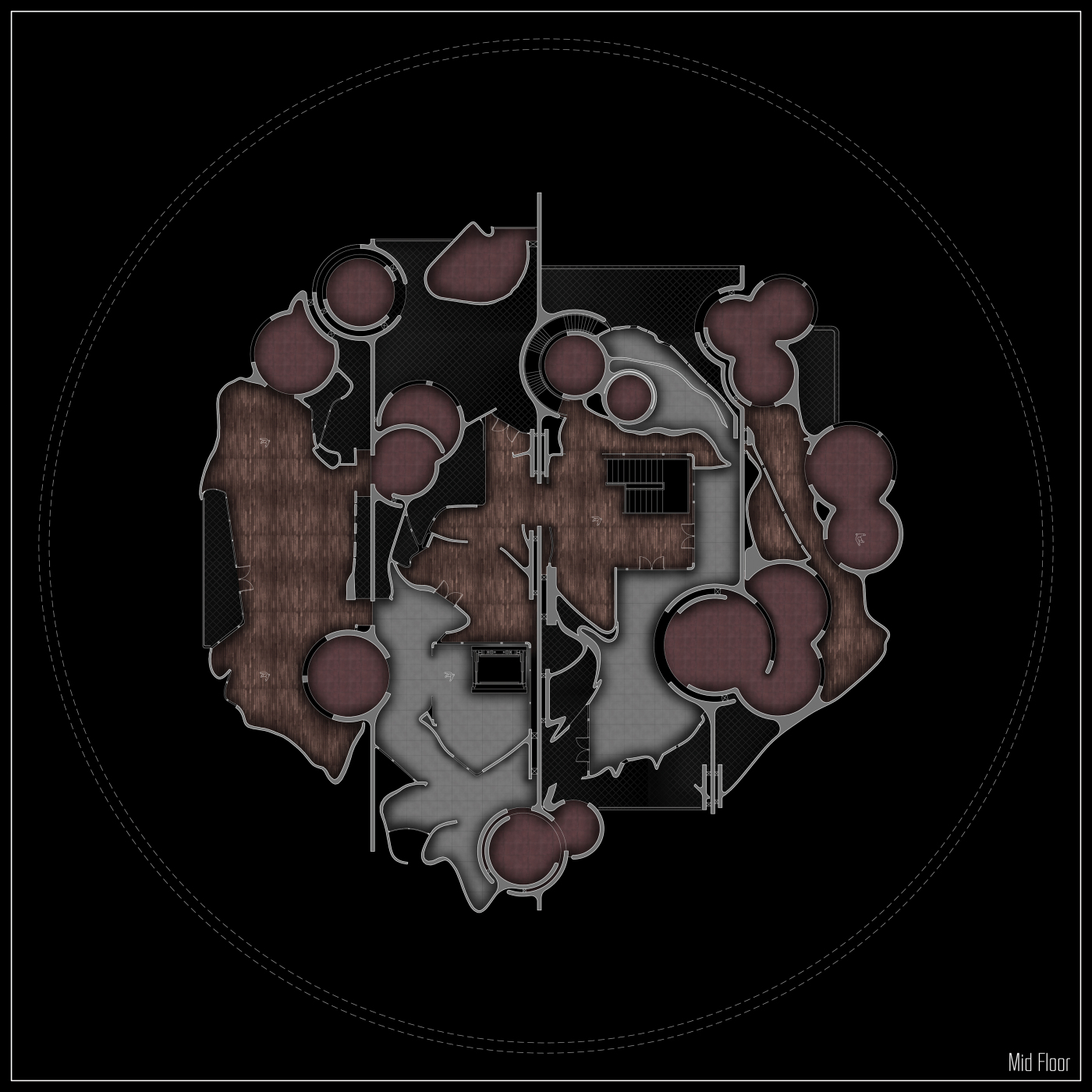
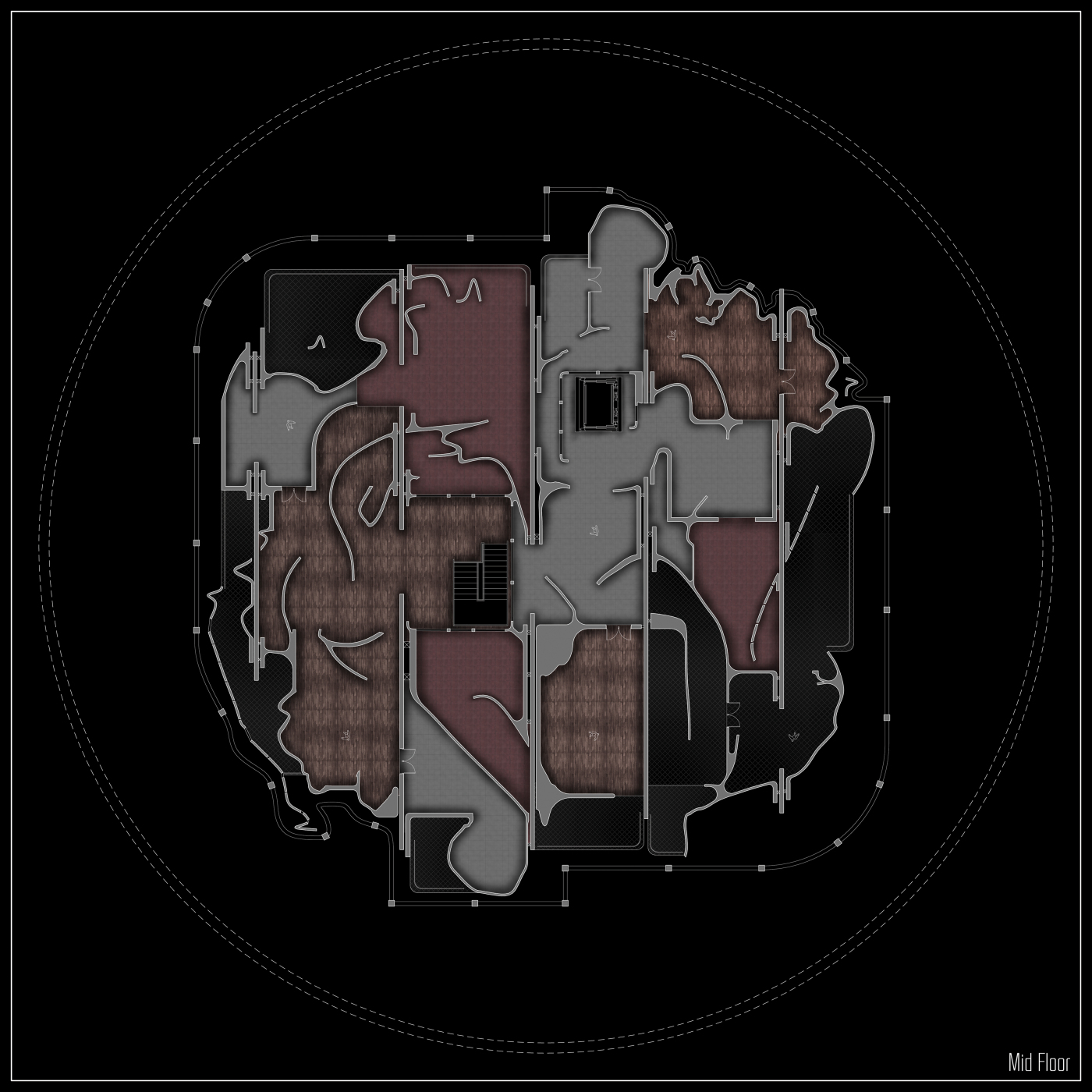
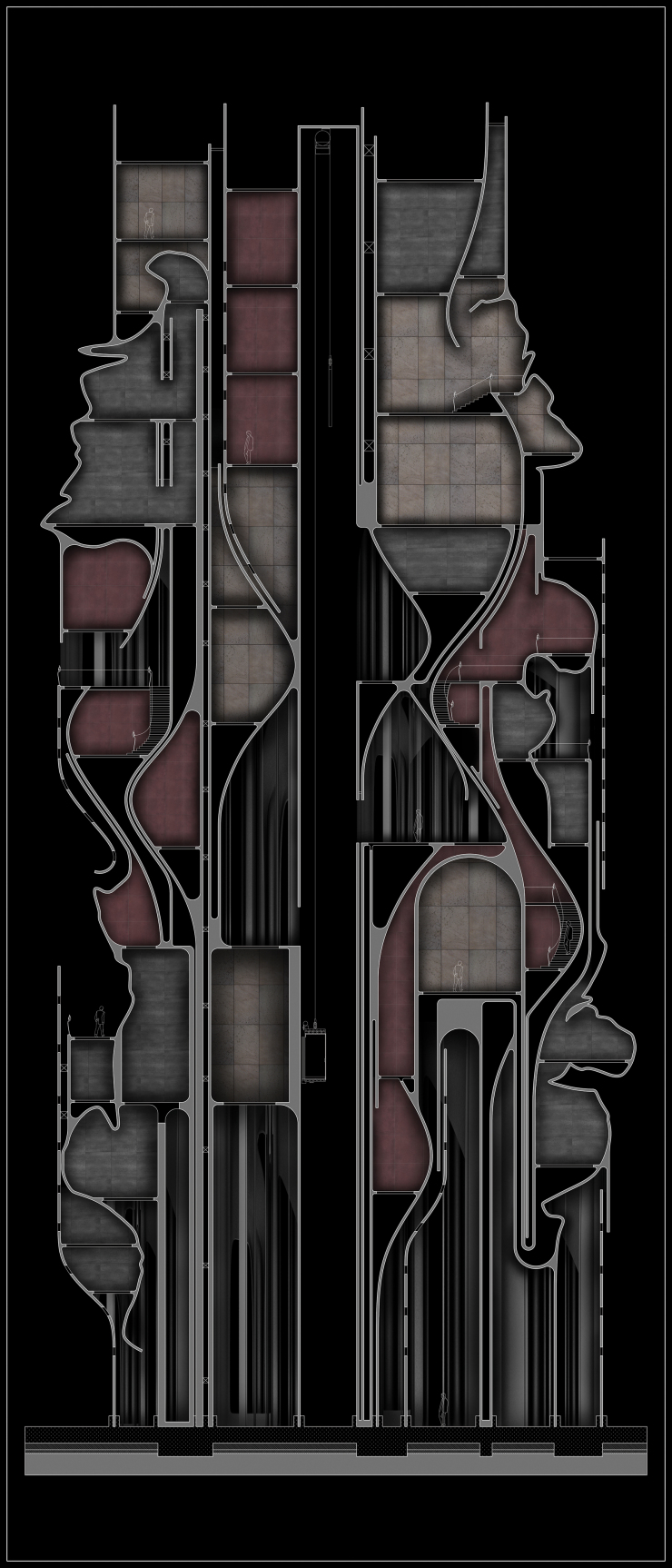
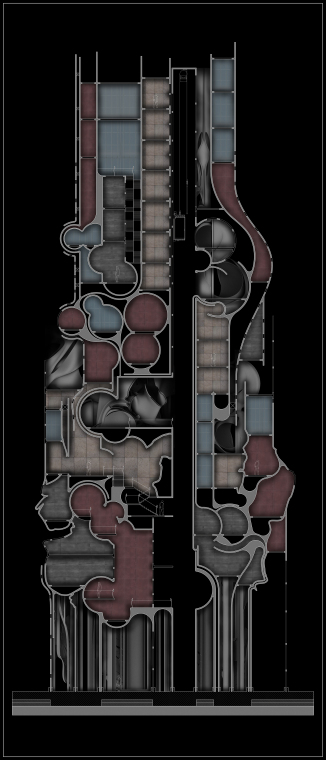
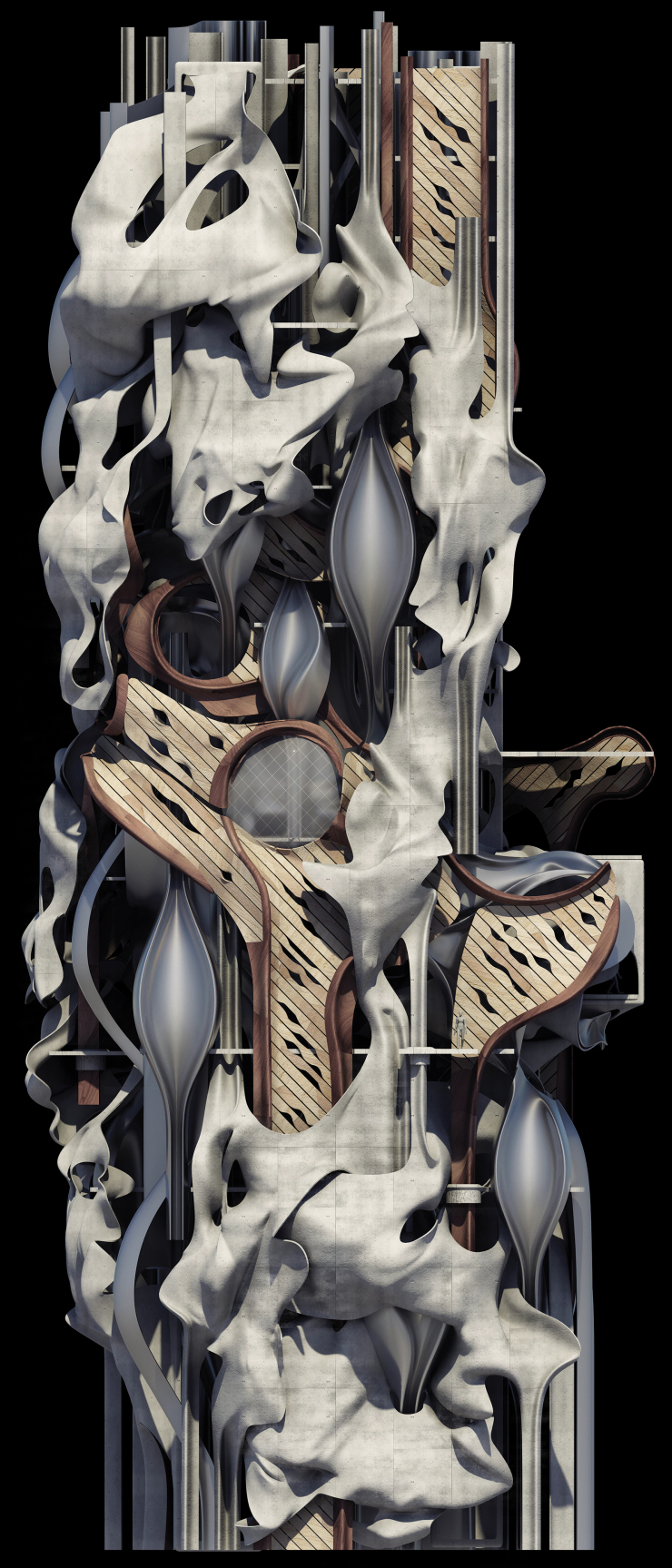
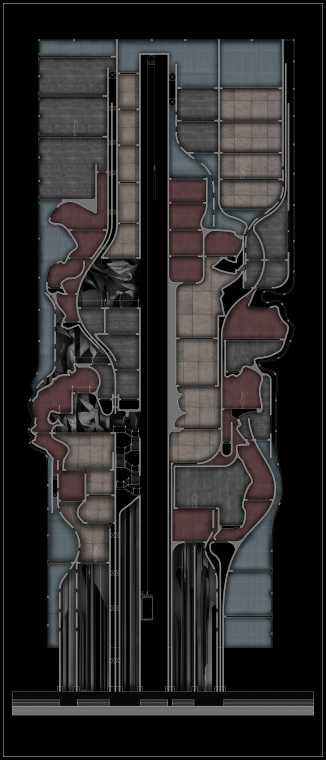
The lobby space is an exaggeration of the current, existing Government Center building. Meaning, that one is not inside the tower until they enter the elevator. The use of stilts to elevate the upper floors of the Government Center building allow movement under the building without ever entering the structure. The same goes for each tower. On the ground floor, a forest of columns reaches upward and eventually translates into volumes that create the lowest inner spaces high off the ground.
The use of glass differs in each tower. One tower has none at all, that is to say it is completely open to its environment. Another tower uses glass as an inlay in order to further separate different spaces from one another while maintaining open space deep within the mass. The last tower uses glass as a shrink wrap around the outside of the tower creating a totally different relationship between what can be read as an outside space or an inside space.
Excessively Interior is a response to the existing tower typology that has refused to change even after modernism has long ended.

