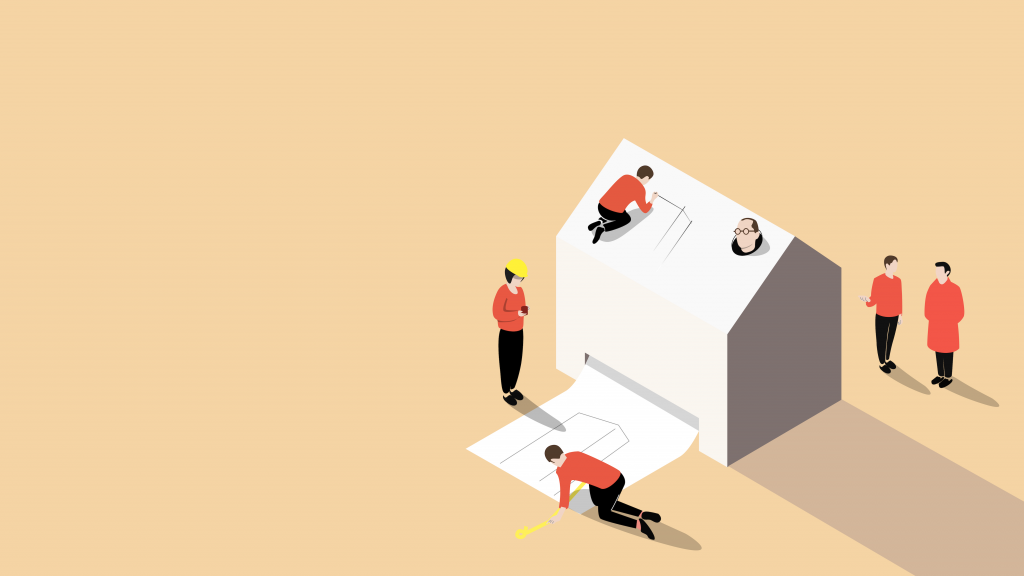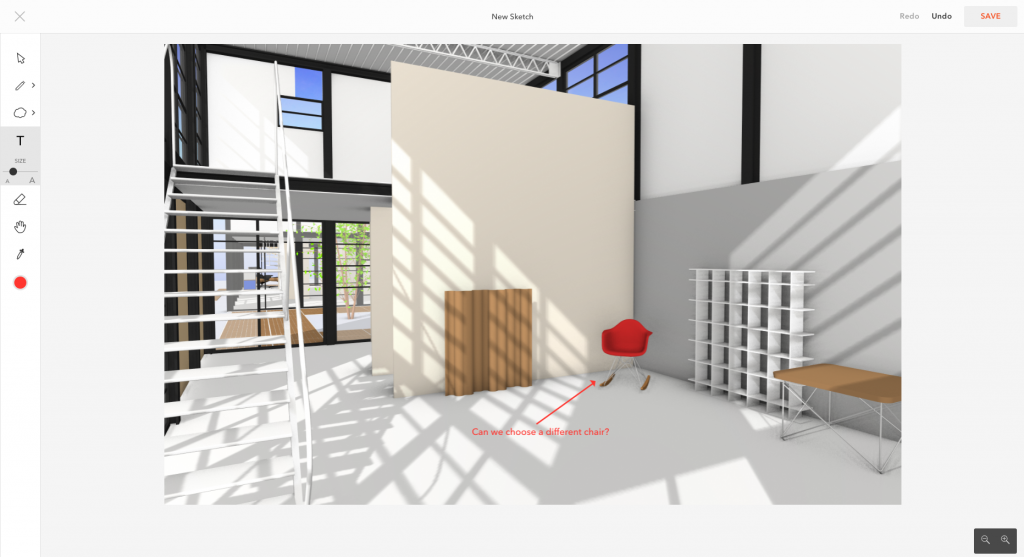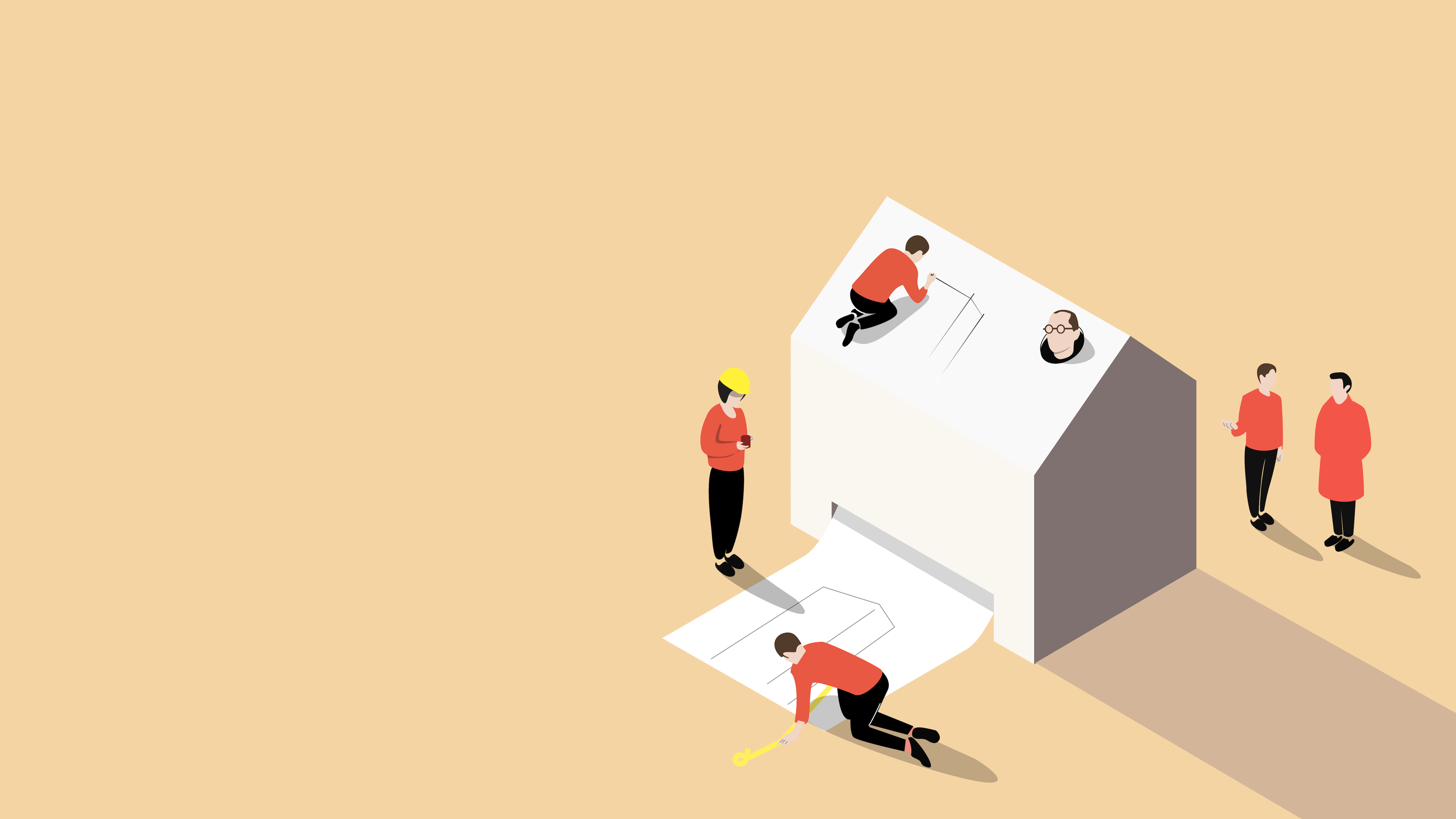How to Review and Markup BIM and CAD Files Collaboratively
Although collaboration may be a workplace buzzword, it impacts every person in every industry because it’s about staying connected, communicating clearly and working together on a shared goal. For the Architecture Engineering Construction (AEC) industry in particular, transparent communication and helpful feedback during design reviews are vital to ensure a seamless feedback loop with colleagues, clients or consultants.
What is collaboration in the cloud and why does it matter?
3D collaboration in the cloud means that all project stakeholders can access the same designs in real-time and stay up-to-date on important design review feedback. Collaborating in the cloud matters for AEC professionals because it enables stakeholders to review and markup models on-the-go, on any device, resulting in harmonious participation. Plus, all design assets for a given project can be stored in the same place.
Welcome to the cloud collaboration mini-series: This blog forms part of a three part series where you will learn how to successfully collaborate with your colleagues and clients in the AEC industry. In this mini-series, we will cover three parts:
Part I: Review and markup BIM and CAD files collaboratively
Part II: Keep design review feedback organized
Part III: Store all design assets in one location

Review and markup BIM and CAD files collaboratively
Design reviews involve lots of time, communication, collaboration, preparation and patience throughout this extremely iterative process. Furthermore, design reviews require plenty of resources to keep everyone in the loop and updated, such as PDFs, screenshots, emails and countless other marked up files. Getting design review feedback on 2D files is not as effective as reviewing 3D models online since it not only takes more time, but does not update in real-time, leaving others behind on the latest design update.
With Modelo, collaborate directly on 3D designs from the software platforms you already use every day like Revit, Rhino, SketchUp, 3ds Max and Vectorworks. Meaning, Modelo integrates seamlessly into your workflow and elevates your design review process to the next level.
With the Sketch & Markup feature, you can make hand-drawn sketches on any area of your 3D design, take screenshots and then email those screenshots to your colleagues for further 3D collaboration and design review capabilities. You can even use pre-configured shapes to call out specific areas of a design, and shade them in as well to make them stand out. Lastly, Modelo allows you to markup 2D assets, such as PDFs, .jpgs or .pngs as well.

Stay tuned for 3D collaboration in the cloud Part Two: how to keep design review feedback organized. In the meantime, learn about life after BIM and why the AEC industry needs Building Integrated Collaboration (BIC) and Building Immersive Presentation (BIP).

