Tamara Roy of Stantec
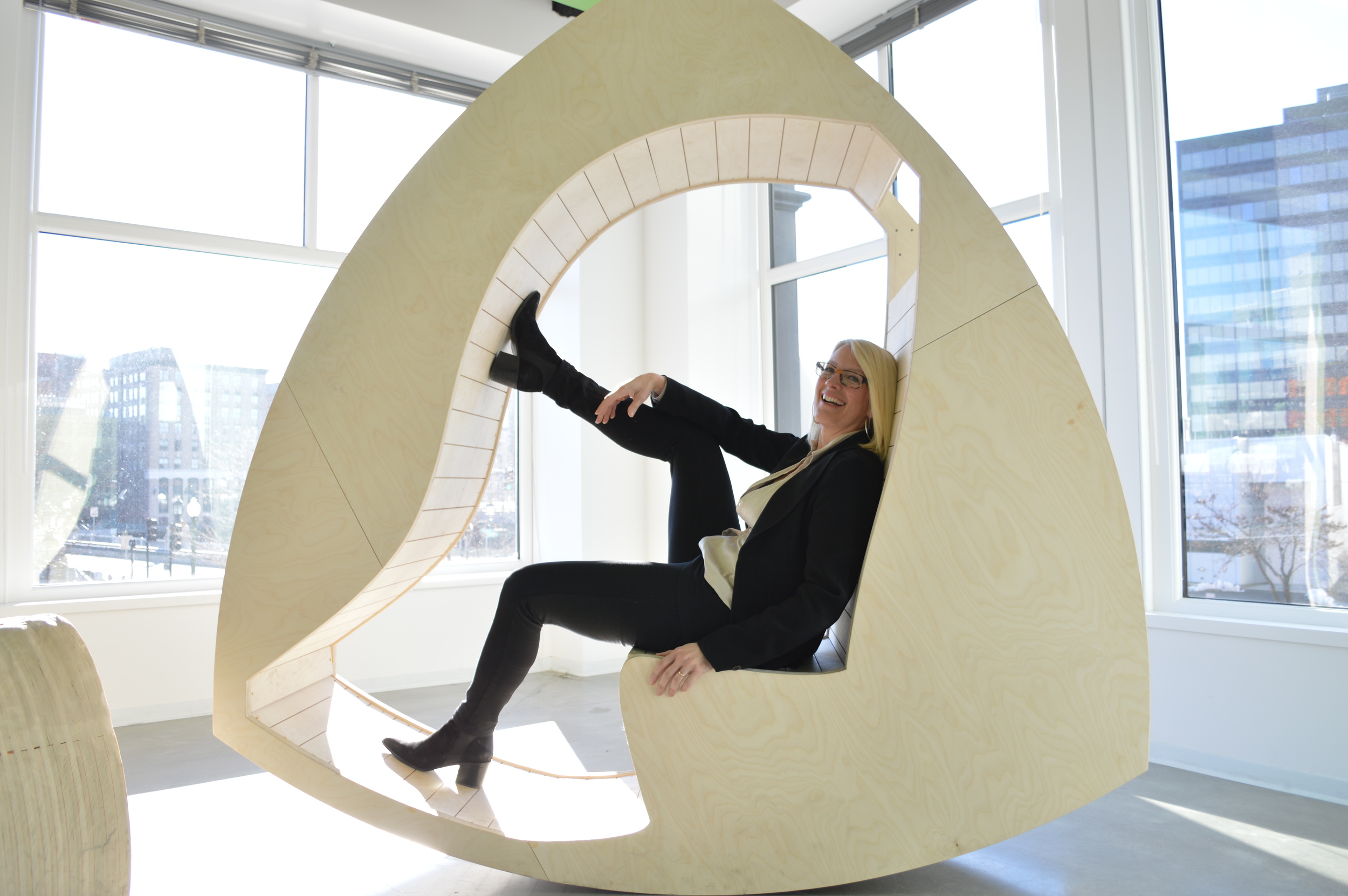
Tamara Roy, AIA, is an architect and urban designer specializing in residential, academic, and mixed-use master planning projects at Stantec and is currently President of the Boston Society of Architects. Nicknamed ‘the mother of the micro-unit’, Tamara became one of the earliest promoters of compact living when she advocated for changing the policy of minimum unit sizes at a 2010 Innovation District housing symposium. Voted one of Boston’s Top 50 Power Women in Real Estate, her design portfolio includes such residential projects as Troy Boston in the South End and 225 Centre Street in Jackson Square, academic projects such as the “Tree House Residence” at Massart and new residence halls at UMass Lowell and Westfield State, and the Yotel, a micro hotel on Seaport Boulevard. Recently, Modelo had the opportunity to learn more about Tamara’s unique approach and design philosophy.
On becoming an architect
As a child I wanted to be a painter. However, my family was lower middle class, so it was clear that once I was eighteen I would be pretty much on my own financially. I needed to choose a profession where I could support myself, so I decided to go to architecture school and try it out. If I hated it I would leave; but I found that I really enjoyed it. It had this combination of art and science that resonated for the way I think about the world. I worked my way through Carnegie Mellon and with grant money and lots of loans, emerged with a degree, and moved to Boston.
When I arrived in Boston in the early 1990’s it was during an economic downturn and very difficult to find a job. The city has so many design schools feeding into the professional offices that being from CMU didn’t open many doors, and interns were working for often taking jobs for free, which I couldn’t do because of my financial situation. It dawned on me that the art patronage culture I thought I’d avoided was alive and well within the architecture field too, and it was all about who you knew. It was hard at first, but several firms took a chance on me and I’ll always be thankful for that.
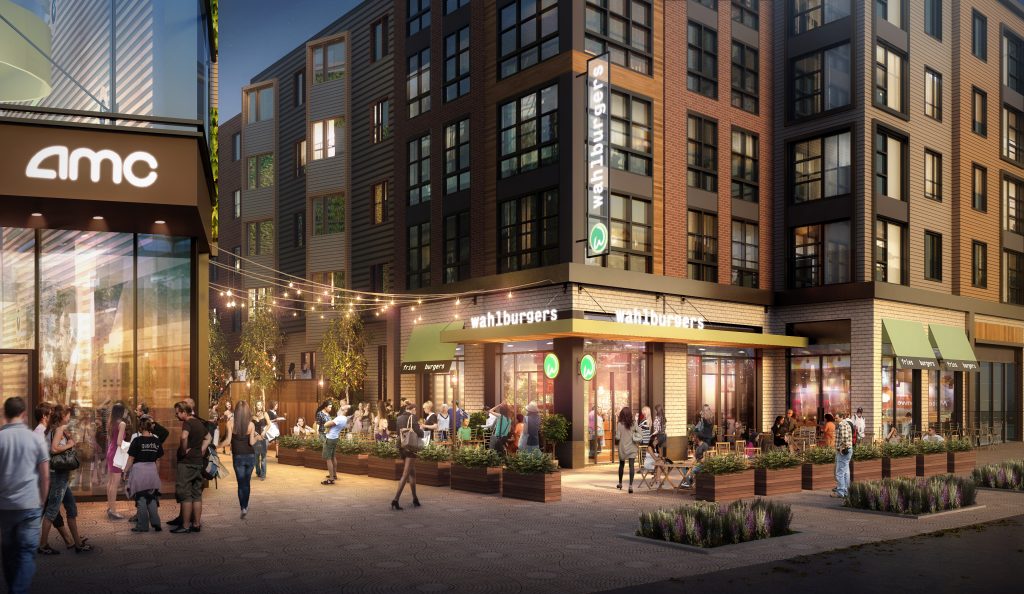
On discovering her voice as a designer
I’m still discovering my voice, and I think more women might tell you that than men. When I went to school, the focus was on the building as the most important artifact. But after I attended graduate school at the Berlage Institute in Amsterdam, an international think tank with urban designers, architects, and landscape architects, I came out with a completely different voice. l was much more aware of the cultural, political, economic, and environmental forces that act upon architecture. I developed a thesis: any successful piece of urban architecture has to navigate those spheres by employing a fluid, collaborative process that is open to ideas from many sources – the client, the community, the engineers, and the architect, and it needs to be driven by strong concepts and goals.
After working on several large housing projects in downtown Boston, Mayor Menino held a symposium asking, ‘what should innovative housing be in the Innovation District?’ I crowd-sourced my staff, and they all said, “It’s too expensive to live here, we’re sharing with roommates, commuting long distances on transit, we don’t mind small units, and we don’t have cars.” I basically delivered their message to the mayor and said we need to experiment with micro-housing to try to bring the rent down. We also need to get rid of the parking requirement for those units, which is making projects so expensive.
From that moment on I became the ‘mother of the micro unit’, a nickname given to me by one of my clients. I entered that world of being quotes by newspapers and magazines with trepidation because I hate to be categorized. However, within my message of micro-housing has always been the importance of social spaces and affordability, which back in 2010 was less of a topic than it has become with today’s income inequity and cost escalation. Today my voice has evolved again toward finding bold ways to make housing affordable in and outside of the City of Boston. As 2016 President of the Boston Society of Architects I have a bully pulpit to engage agencies and non-profit developers to tackle this conundrum of the lack of middle income housing, doing pilot projects, and exposing the work of many other hard working architects in our region.
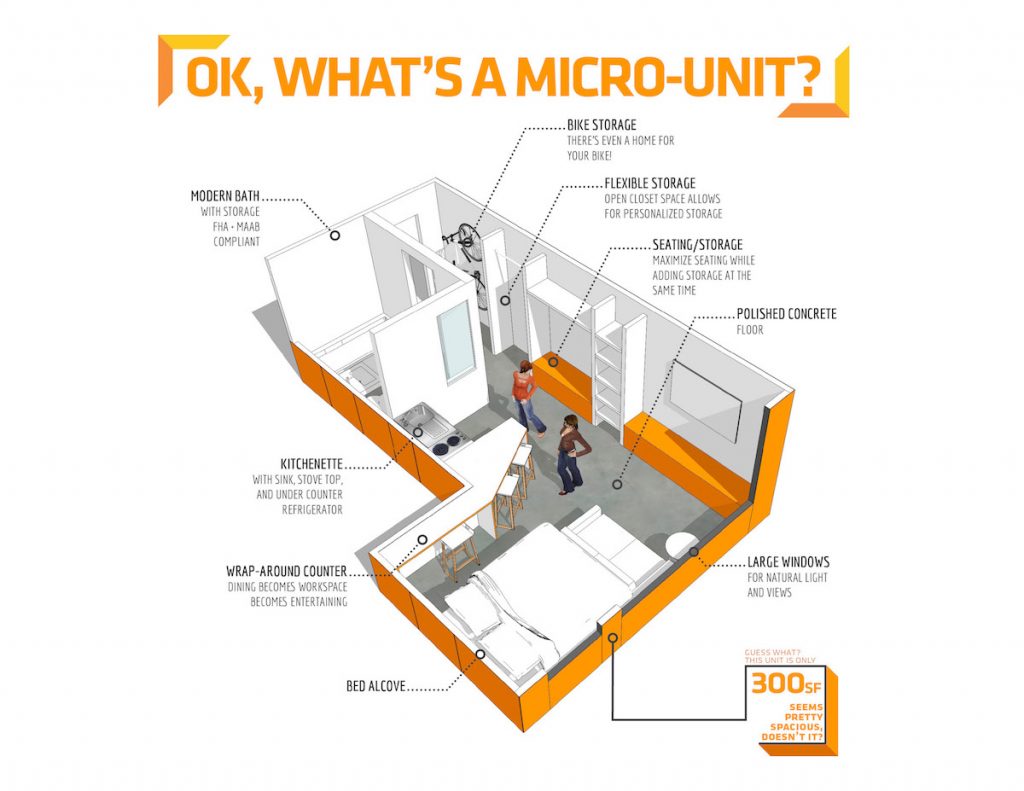
On principles she strives to adhere to across projects
Affordability, beauty and joy. Do more with less. In the end I’m a super optimistic person, and I want buildings to make people happy without costing exorbitant amounts of money. My favorite building that I helped design was the MassArt Tree House, a 20-story residence hall on the Avenue of the Arts, in Boston. The school wanted something that was different, on a State College budget. I love color – it goes back to my painting background, and the concept we came up with for the building was Gustav Klimt’s Tree of Life. The Fenway neighborhood there is full of rich textures and patterns of brick that we could connect to the warm color palette of the Tree of Life art piece. Money was tight – we had to be extremely creative with metal panel to get the desired design without overstretching resources. And because it is a state college for kids who are basically lower middle class like me, I loved working with the students. We held many focus groups where they shared their culture as artists and makers.
Across projects, I also strive to create spaces that encourage community. Before we started doing multi-family and micro-housing, we designed residence halls. We developed a social choreography where people who live in small spaces are encouraged to use the corridors, lounges, and common kitchens to build connections and friendships. That social aspect must be integrated into the planning of all the buildings that I am a part of.
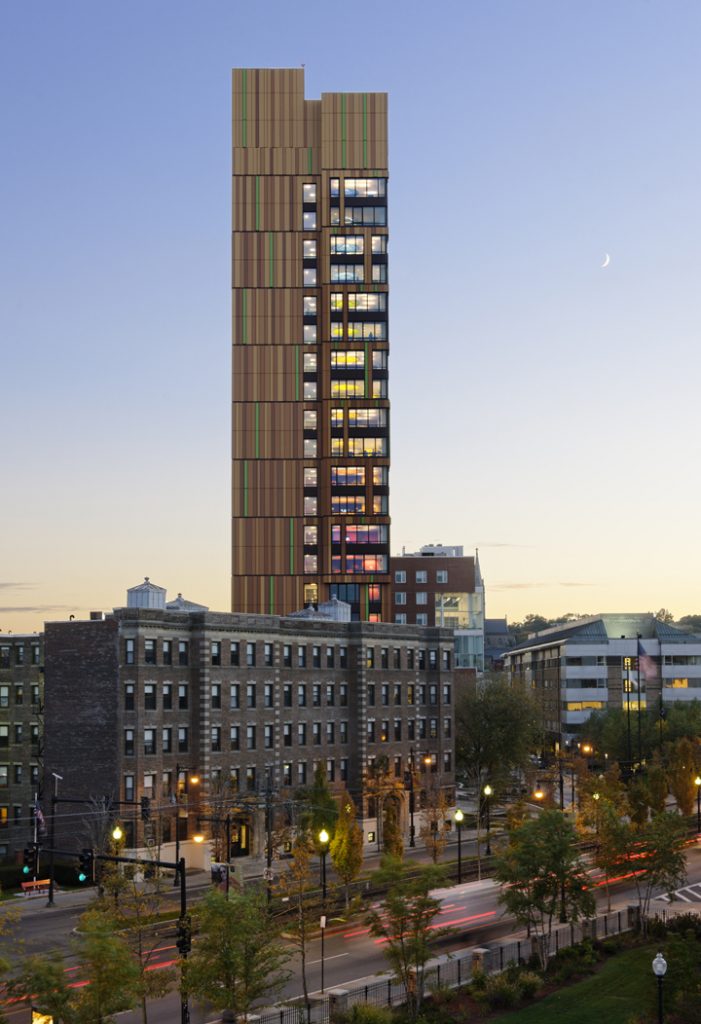
On her role at Stantec
I have been told by many happy clients that we have a unique team structure, built upon a much more horizontal pyramid than most firms. We have exceptional design and management principals, interior designers, and technical leaders who attend meetings and affect the design in significant ways, rather than having a singular leader who controls the process and can become a bottleneck when they are too busy. We prefer a type of controlled chaos! My role is often the senior design leader. With a talented team, we brainstorm the main goals and ideas for the project, then I make sure we’re actually carrying it out on a quality and concept level.
One thing I’m personally well known for with my clients is helping them to get through the arduous permitting steps for projects in our region because of my cooperative personality and fluid design process. I do a lot of outreach first, listening to the concerns of community groups about what’s going to be happening in their neighborhood. Then we look for design options that emerge out of the complex forces in a particular location, rather than jamming ‘our idea or the clients’ idea’ down the neighborhood’s throat. That way we can explain specifically why we’re doing what we’re doing, and we ask for criticism and dialogue. It’s a true back and forth, where many opinions are respected and allowed to influence the outcome.
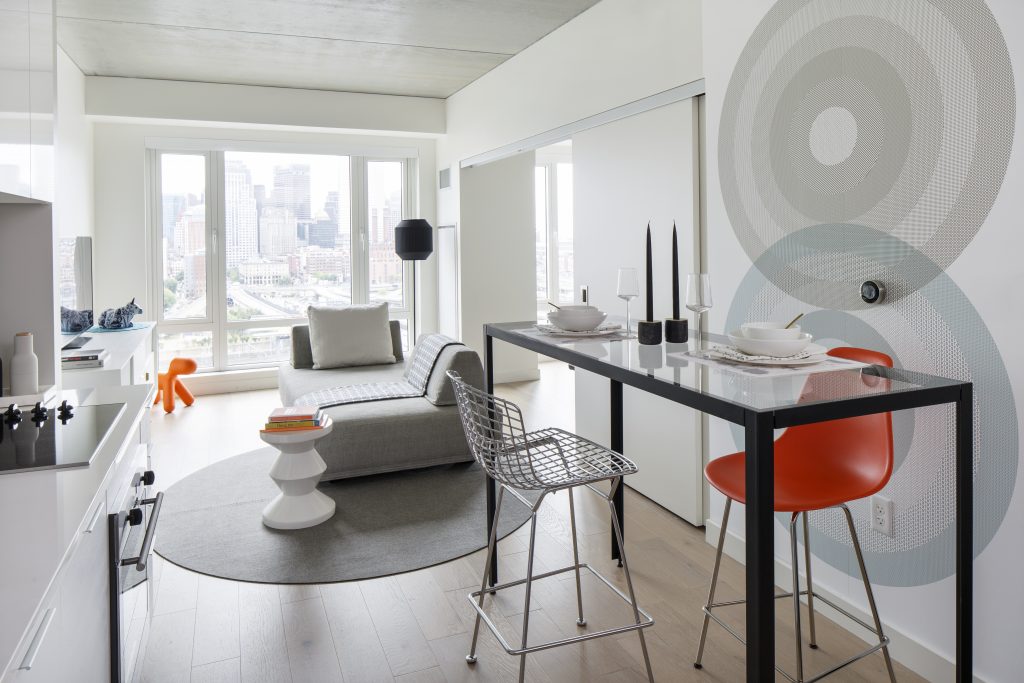
On her role as President of the BSA
It’s an awesome organization – one of the best in the country. We are the second largest to New York, with over 4000 members, and the oldest. Every new president is asked, “What is your agenda?” I am continuing my focus on small-unit housing, educating people that we need to make smaller units to adjust to the household sizes that we have now, and on finding ways to provide middle income housing, where currently only affordable and luxury units are currently being built.
We have four initiatives: One is working with the Housing Innovation Lab at the Mayor’s office to do a mobile micro, which will travel around to the neighborhoods as a living lab. People can stay there overnight and give us their thoughts about how they feel about living in a small unit. Two, we’re doing a developer-architect competition to build middle-income units in Roxbury on a city-owned piece of land. Three, this November we are kicking off an exhibit called ‘One Room Mansion’ that will transform the entire BSA exhibit space into a simulation of a co-housing project with common living areas, micro apartments, and all the research we’ve gathered on why this is so important. Four, I really want to create a state vehicle for mass-produced, middle-income housing on a large scale. The idea is to find cities and towns that are open to doing 100-150 units of middle-income housing on one of their municipal lots, with some percentage of the units going to that town’s teachers, police, fire, and other city workers who can’t afford to live in the town. We are pitching this idea at the state and city/town level, with the help of my tremendous board. That’s part of the power of the BSA. It’s where architecture can become policy making.
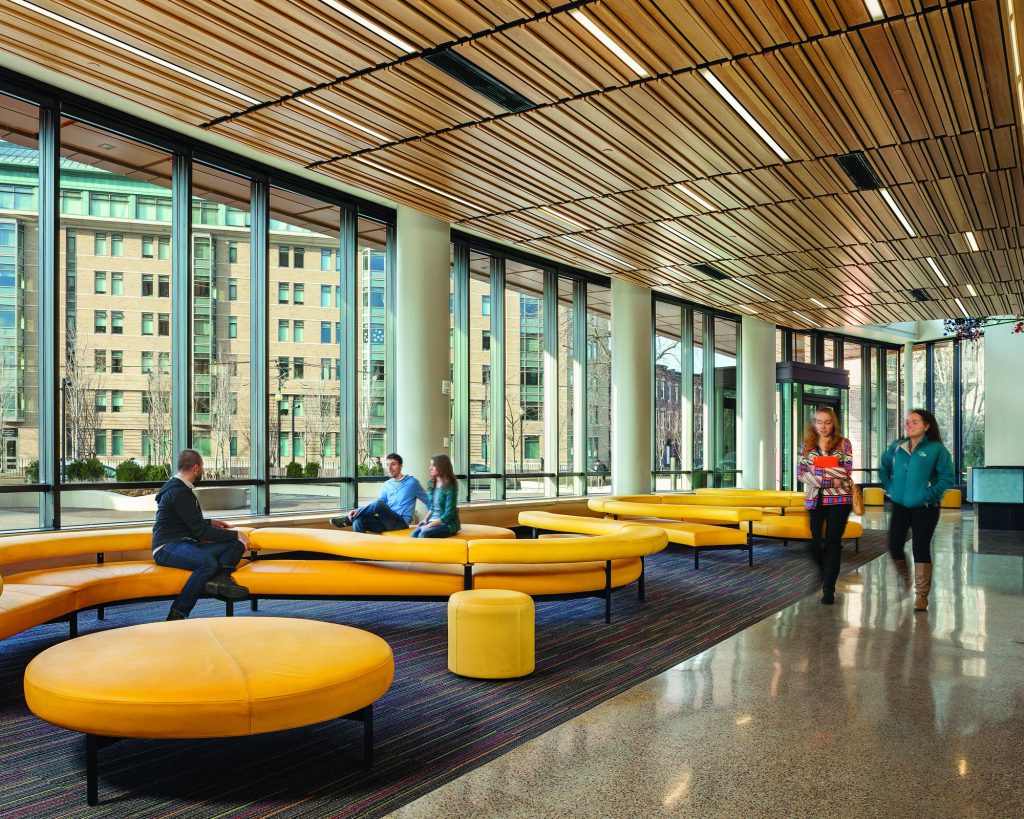
On her design toolkit
We do a lot of work here in 3d using various programs to visualize ideas quickly. Lately I’ve been showing communities animated fly-throughs of our SketchUp models, and those have worked well. They are pretty rough (some say cartoonish) but their lack of polish helps us – people see the design isn’t ‘finished’ and that their input can make a difference. We’re using software to bridge between something that’s completely imaginary to something real.
We make a ton of physical models because, again, that’s another thing that research has shown invites collaboration. In client focus groups and charrettes, we employ rough models that people can tear apart and put together in different ways.
We also use Revit (Building Information Modeling) for construction documentation. We’re 3D modeling the entire building down to the details. We were one of the beta testers of Revit back in the early 2000’s when a lot of architects were saying no and sticking with AutoCAD. We went through early adopter pain, but we’ve come out the other side and it’s a powerful tool for coordination and clash detection with our engineers, useful to contractors for pricing, and we give our files to Institutions for their facilities models.
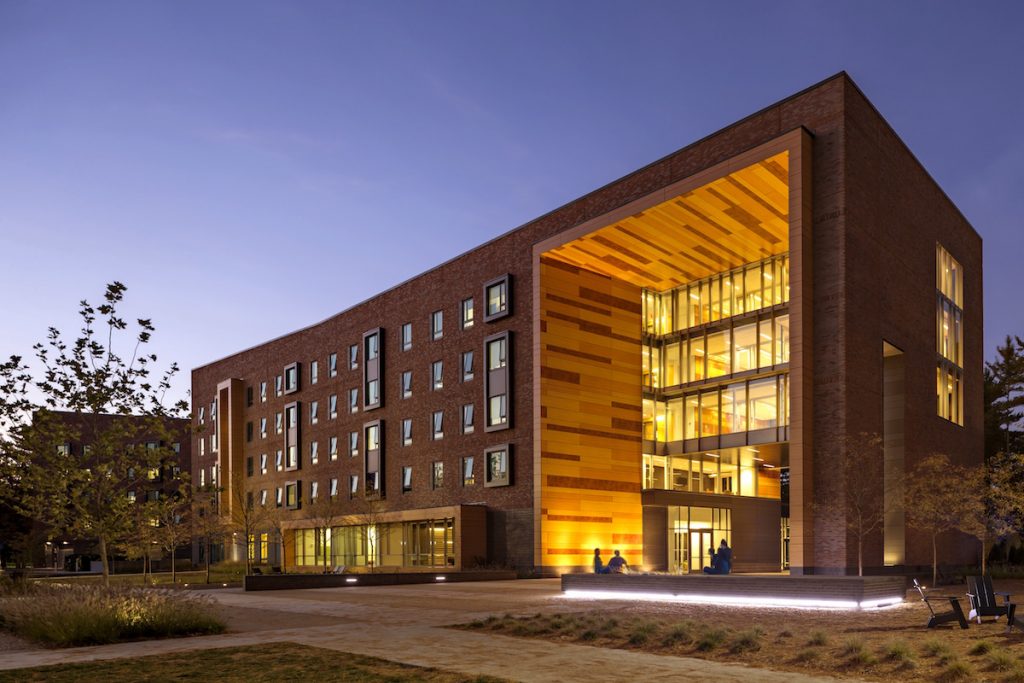
On the future of architecture in the next 5-10 years
It depends on which area you’re looking at. In terms of middle-income housing, if we don’t acknowledge that the current market system is failing us and try other ideas with state agency support, the future will be bleak. I’m hoping that pre-fab and manufactured housing can lower the costs, and that some non-profits will address the ‘missing middle’ as subsidies for affordable and public housing get harder and harder to come by.
In terms of the city and region, I believe we’re at an interesting turning point demographically, where the Baby Boomers are retiring from extremely powerful decision-making positions. What will happen then? Hopefully the priorities will change from just making a buck and doing a bit better than your competitors. The Millennials have arrived and they are bringing a vital critical perspective – they travel, they look at the Internet, they see that there are different design options out there and they’re not afraid of them. Younger developers, architects, community members, and city agents all want to build (not just talk about) sustainable and resilient projects, and hopefully as they come into power we’ll see urban architecture evolving toward a net-zero model.
I have to point out here that architects are a service industry and we can’t just decide what we want to build without taking into consideration who will pay for it. That client sitting across the table from us is the major definer of whether we do a good building or a bad building. Whenever we get awards for our work, it’s because the client was supported a progressive option we showed them, rather than insisting that we keep repeating old patterns of development and design.
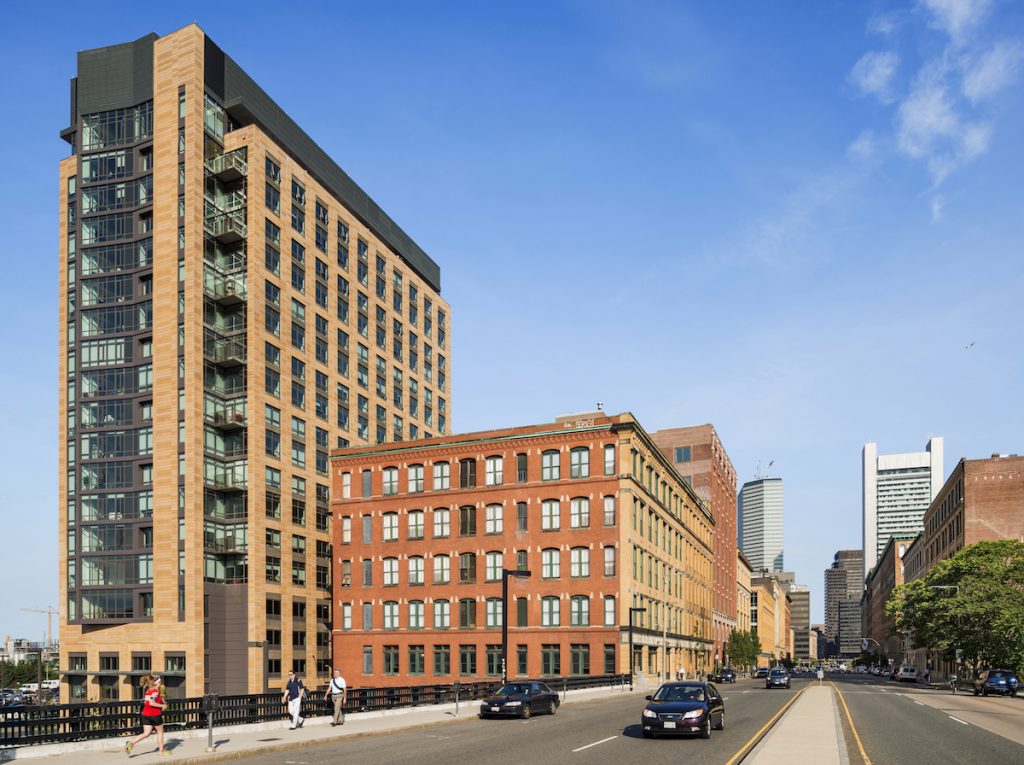
On the future of Stantec in the next 5-10 years
Stantec has a goal to raise our brand identity in the design sphere. We keep acquiring fantastic design firms, which will transform what people think when they hear the name. Right now people either tell me they don’t know much about Stantec or they think about us as an engineering firm. But we are accumulating these powerful firms and building a design brand.
On advice she would give her younger self
I do a lot of workshops with young women and give this advice all the time: be AUTHENTIC. It’s taken me a long time to know what I care about most, trust my own instincts, and give voice to them. Women especially struggle because 1) we want to be liked and 2) we generally try to figure out everyone else’s opinions before determining our own. This is a recipe for failure. Instead, listen, and don’t forget to ask yourself, ‘What do I think? Why am I having a problem with this? How would I change what I see if I had the power to do so?’
I tell young women – don’t wait until you’re 45 to get a voice. The important thing is that you are true to yourself, you know what your own strengths and weaknesses are, and you feel confident enough to act on them. If a firm you’re working for doesn’t support that, move on, and don’t take it personally. I wasted a lot of time in firms where I thought I could change them. What a waste! Find a firm that is like-minded, or make your own if you have that option.
On the other hand, if you’re nervous or uncomfortable, then you’re probably also learning. Keep pushing your career to go outside of your comfort zone and stretch yourself. That’s what we all need to do to be our full selves.

