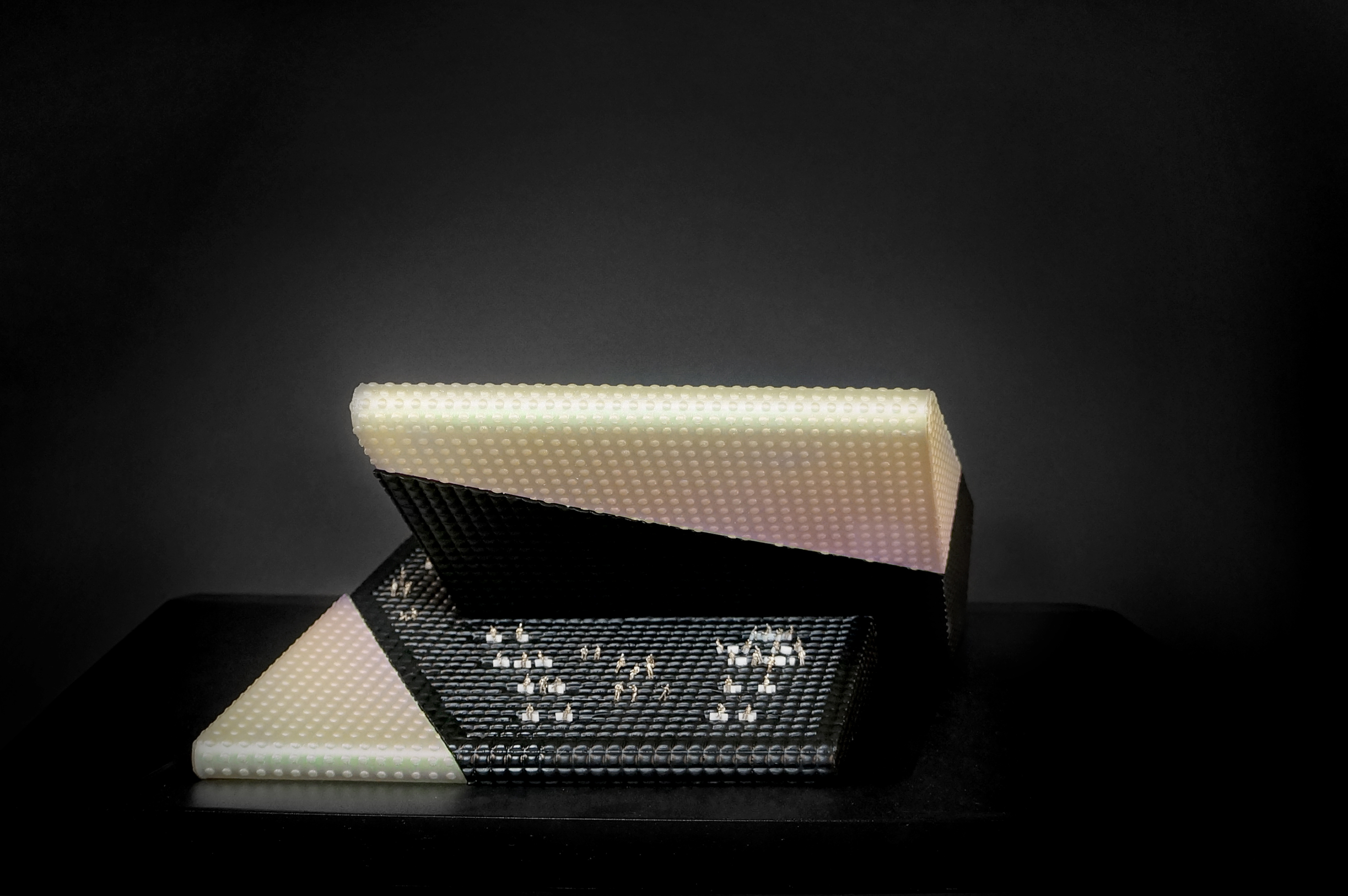Urban Cosmetics
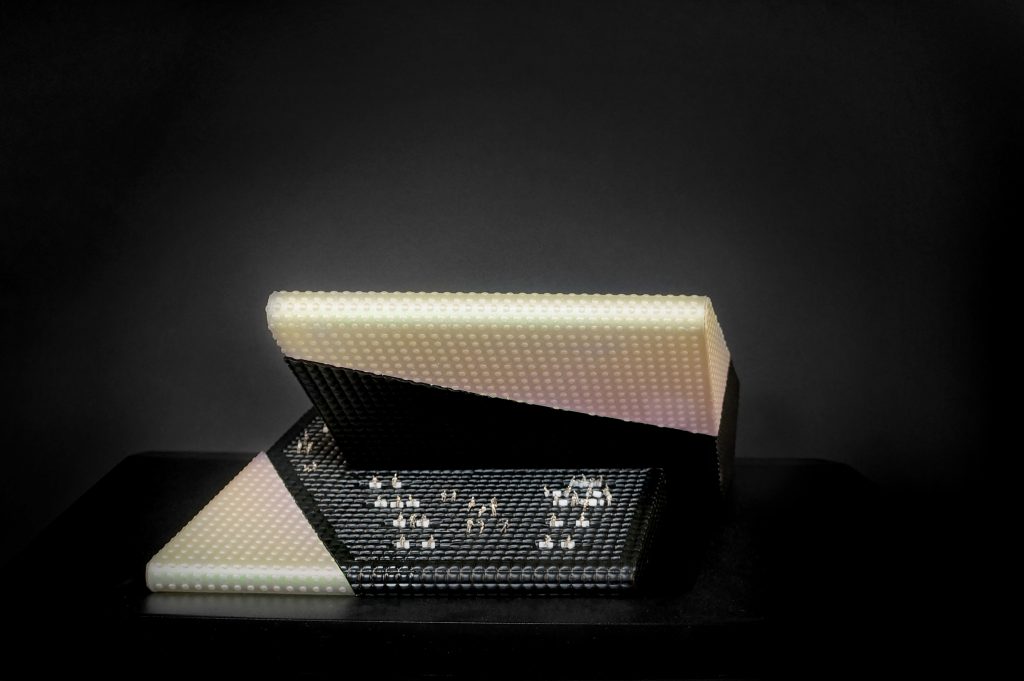
Designer: Oscar Abrahamsson
Institution: SCI-Arc
Critic: Elena Manferdini
Website: www.oscarabrahamsson.com
Urban Cosmetics is a proposal for a new home for MASP (Museo de Arte Contemporaneo) in São Paulo. It utilizes the blankness of explicit geometric shape, urban décor and adornment, and new ideas of the urban ground in creating a museum that lowers the threshold between culture and life in the street. Urban Cosmetics is trying to find ways of re-introducing a sense of belonging and familiarity into the city by creating new models of urban life, whilst simultaneously dwelling within the context of urban fragmentation in the megapolis of São Paulo.
Urban Cosmetics By Oscar Ambrahamsson Modelo »
Two simple triangular shapes constitute the building volume – forming new, elevated, grounds – habitable sloped planes that are displacing the urban ground onto the top of the building. Massive, opaque and black, the figure of the building merges in its muteness with the ground. No apertures are present to confuse the simple volumes. Natural light still pours in through the massive skylights established by the fake horizon lines on the top of each of the triangular shapes. Above the ”horizon” the skin is glazed but highly reflective, below, it is black, opaque, but soft in its reminiscence of interior padding.
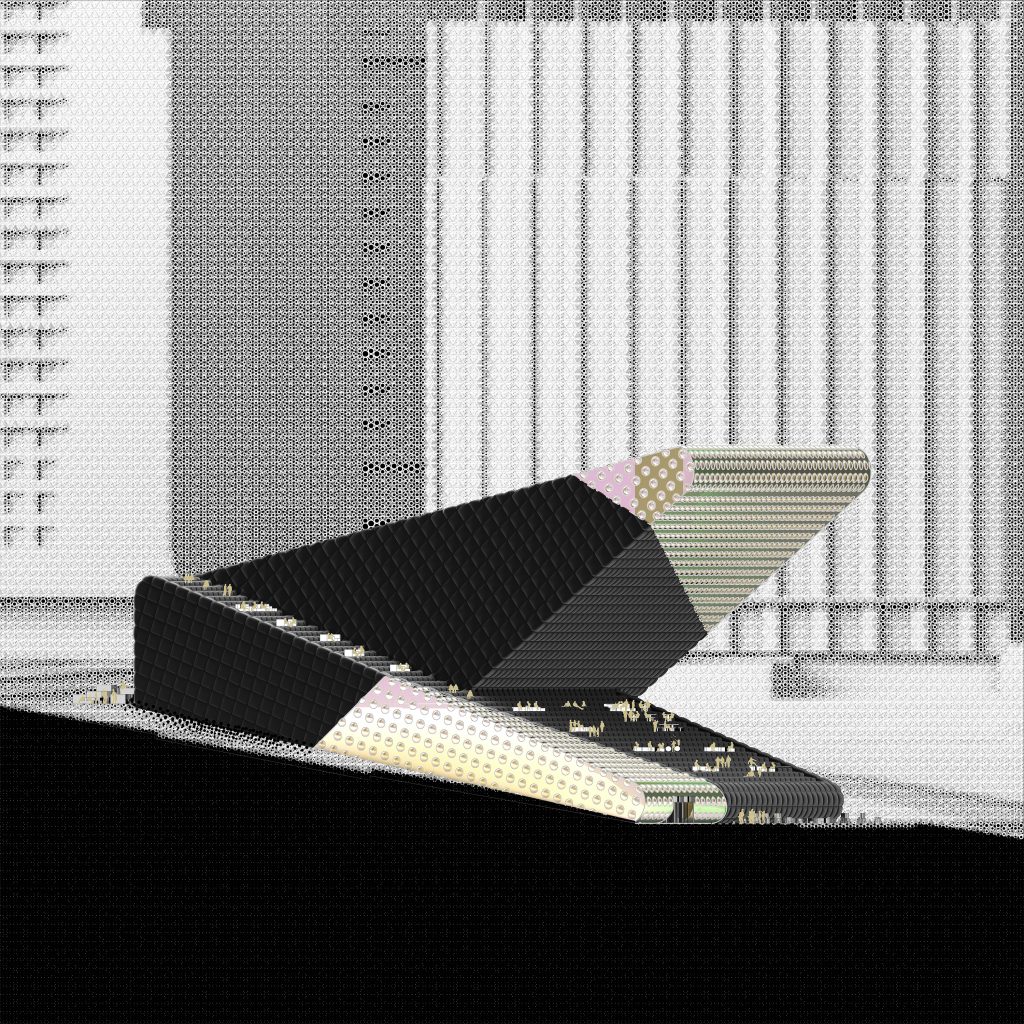
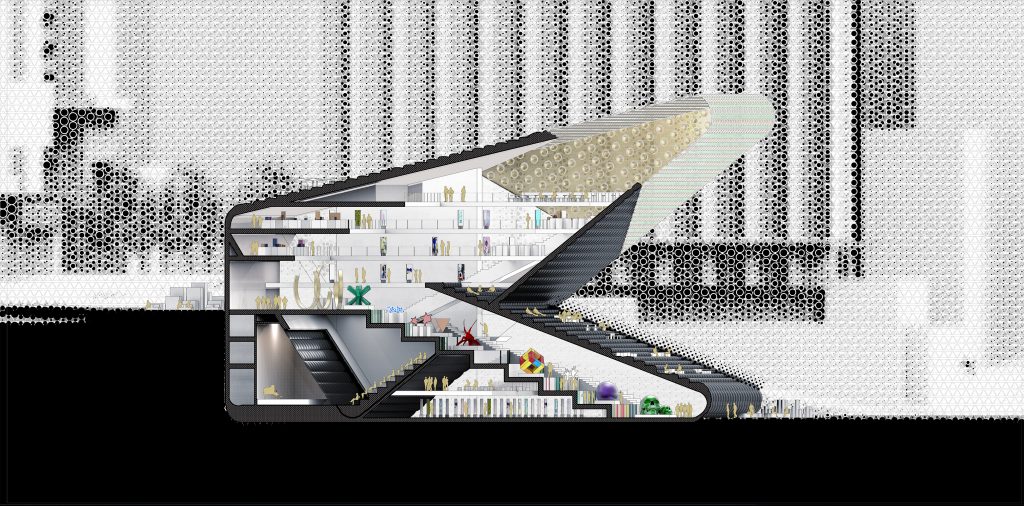
The scalar shift involved in this transformation lends the project a surreal appearance as the facade treatment oscillates between reading as too-big and too-small, and introduces a new kind of urban decoration that envelopes its body and maintains a consistency with the building shape.
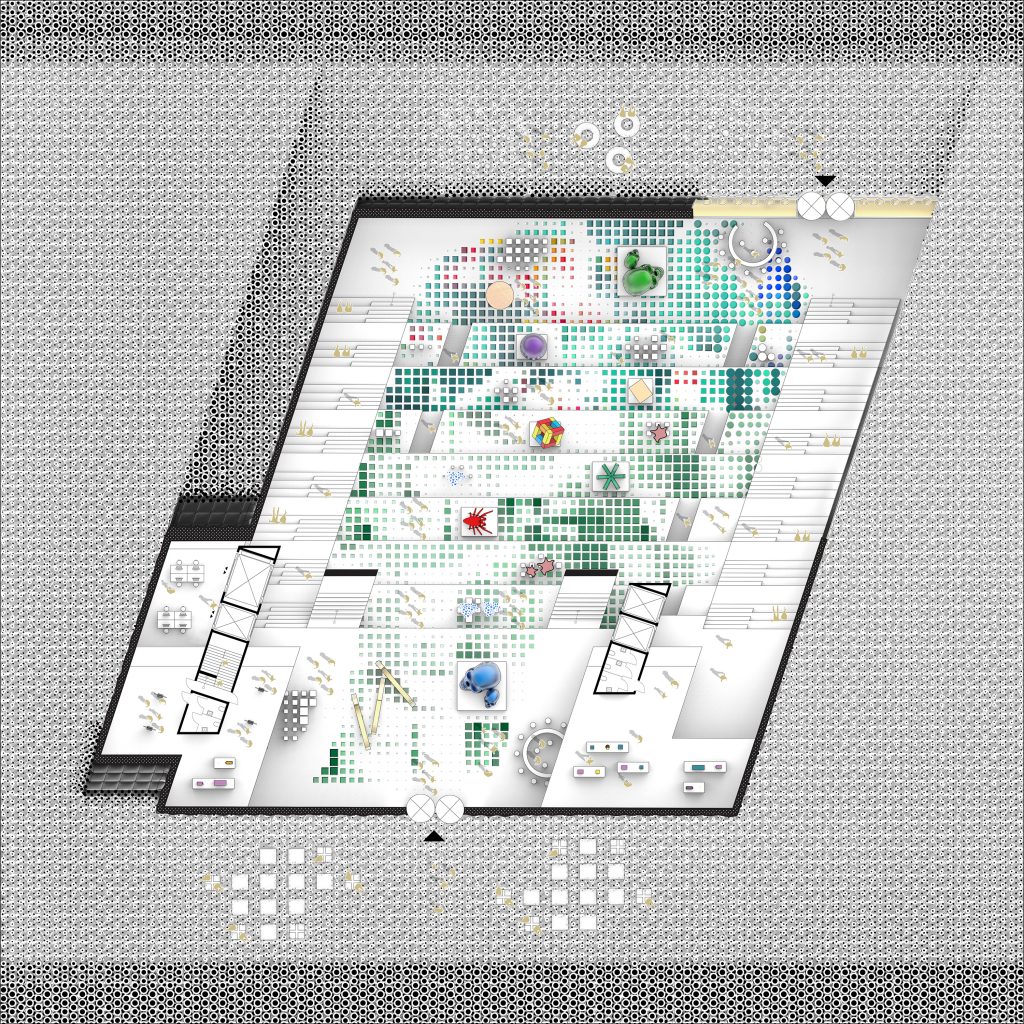
The padded open-air slopes on top of the volumes caters for leisure activities like bar, restaurant terrace and outdoor performance space. The building thus broadcasts its activities out into the public, and makes the public participants of the life of the museum. The interior cascade of terraces around a void space caters for a giant semi-divided exhibition. The inside becomes like a landscape of art along the terraces, a long stair which connects a series of spaces and enables the visitor to move through space at their own pace. The projects alternative arrangements of interior and exterior present us with other possibilities in terms of how we occupy space and thereby, how we interact with one another.
