Design Manifestos: Teresa Ruiz of SB Architects | Modelo Blog Series
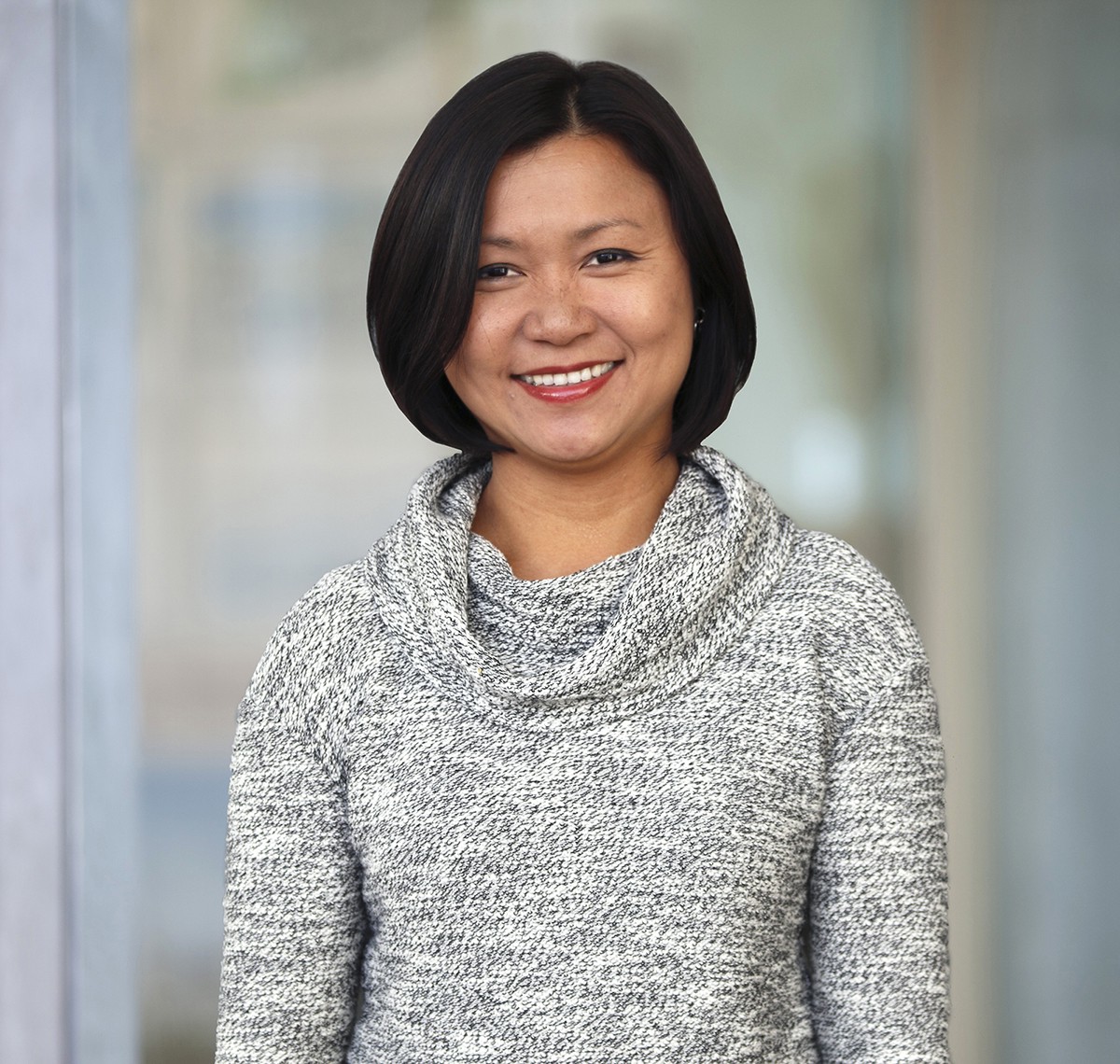
Teresa Ruiz, brings to SB Architects over 15 years of architectural experience with a focus on multi-family and residential projects. At SB Architects, she is responsible for advancing the firm’s mult-family practice in the San Francisco Bay Area, nationally, and internationally.
Teresa has built a formidable reputation for leadership in multi-family and mixed-use design, with a portfolio of multi-family projects that totals over 3 million square feet and built work with construction costs totaling more than $300 million. Her past projects have received numerous national awards including the ULI Jack Kemp Workforce Housing Award. Teresa was recognized in 2012 as a winner of ENR California’s Top 20 under 40.
An active member of the Urban Land Institute, both on a regional and national level, Teresa sits on the organization’s Multi-Family Council, has served on numerous committees and has authored several studies for ULI. Her interest in residential design led her to volunteering for Habitat for Humanity, both in hands-on construction work and in providing design services. Modelo spent some time learning about Teresa’s straightforward approach to design and her predictions for the future of the industry.

On becoming an architect
I’ve always been passionate about both creative art and how things come together. I seemed to have managed to turn most of my school art assignments into 3D projects. Growing up in Taiwan during a period of rapid construction growth, I spent most of my childhood sneaking into construction sites, playing with construction scraps and turning them into some type of built form. Watching my father build our own house, brick by brick, fostered my interest in architecture. The fact that the smell of fresh concrete, steel welding, and construction dust brought comfort to me convinced me that I would find my passion in a construction-related field. Architecture is a way for me to marry my passion for art and my fascination with construction.
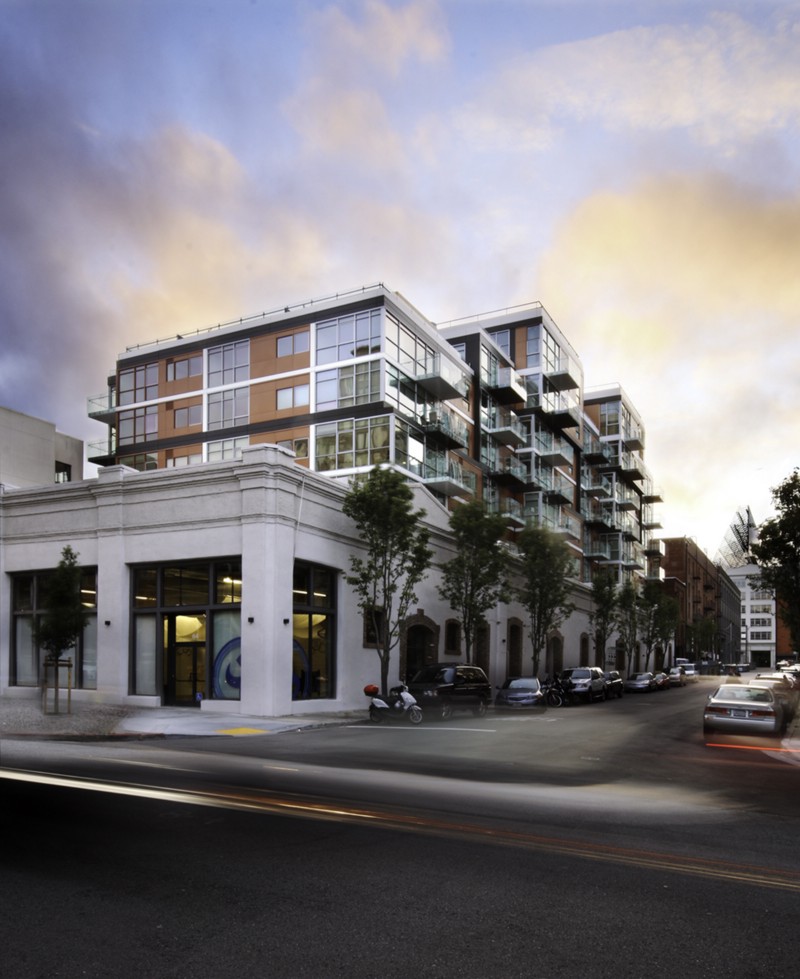
On discovering her voice as a designer
I’ve always had a very straightforward, and clean approach to design. It shouldn’t be forced, complicated, or cluttered with too many ideas. Construction is complex, design shouldn’t be. I attribute that to the influence of R.M. Shindler early in my career. Shindler believed that the understanding of construction should help to inform design. I am constantly inspired by BIG (Bjark Ingels Group). Their buildings are complex, but you can sum each of them up in a diagram.
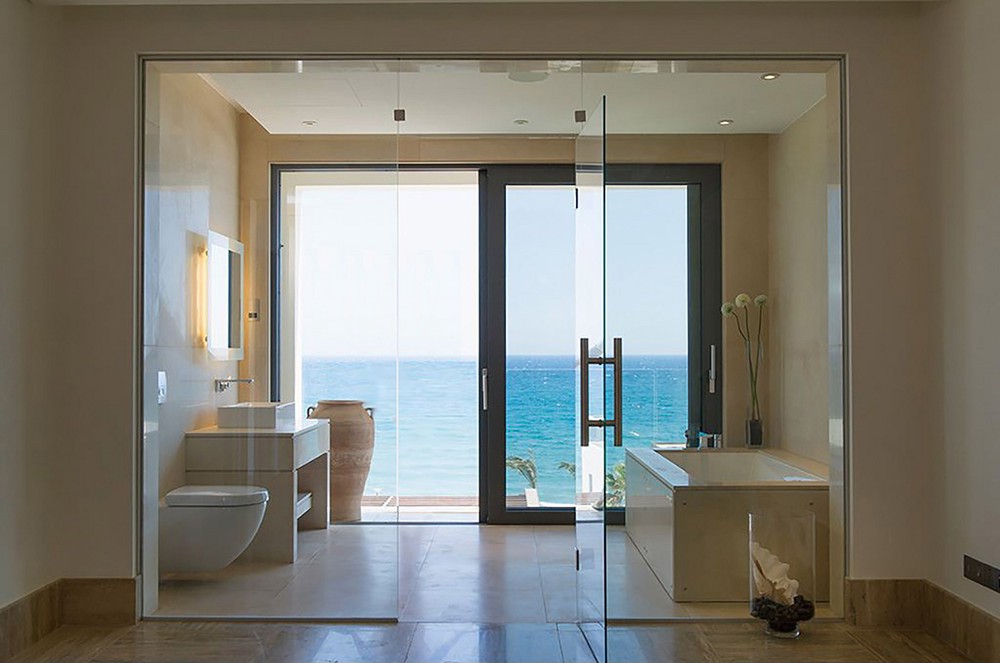
On joining SB Architects
I realized that everything I was pursuing in my past firm no longer met my career and personal aspirations; it was a scary awakening. I met Scott Lee, president of SB Architects, at a networking event. We spoke at length of our similar views of the profession, and design, I knew I HAD to join SB Architects. Since I joined the firm, I have become more liberated, free to explore options, and inspired by my colleagues to elevate design.
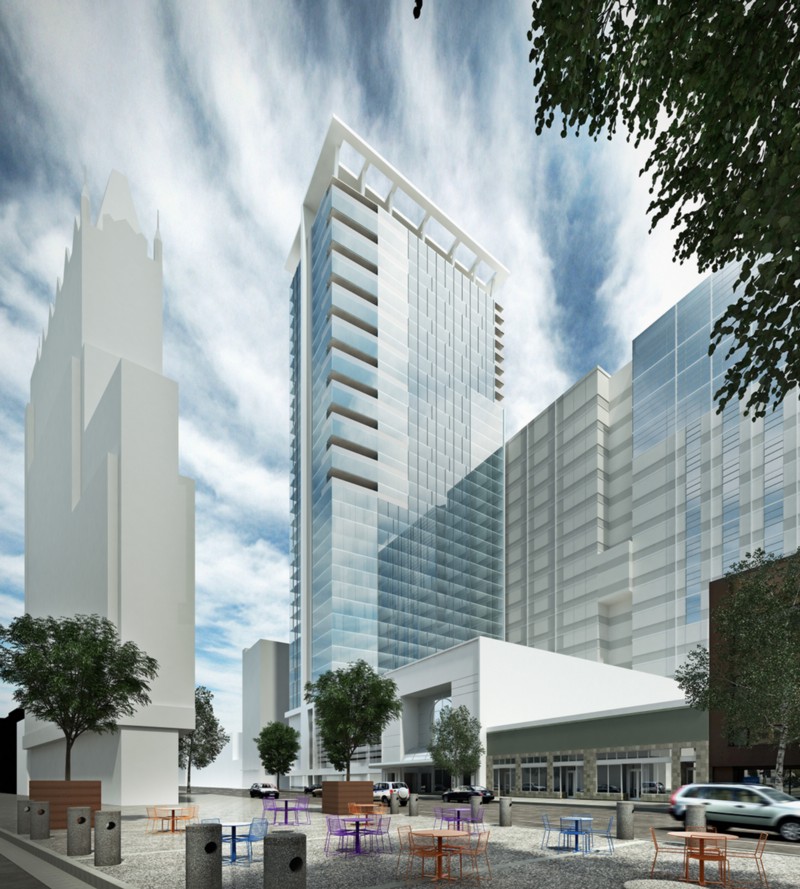
On specific principles she strives to adhere to
Establish the ethos of the project early on. This is challenging on multifamily projects as the design is often driven by density and yields. As the project evolves, sometimes it deviates from the initial design aspiration. It is important to acknowledge and take time to stop and evaluate. Go with your gut feeling. If it doesn’t feel right, don’t force it or try to justify. I always try to see every issue from my clients’ and the future residents’ perspective. As important as it is to trust your gut instinct as a designer, it is equally as important to be able to view the problem, and corresponding solution, from multiple points of view.
On her role at SB Architects
As a Vice President and Associate Principal, I oversee our growing multifamily portfolio, provide leadership in project management, and have a voice in office operations. We are a collaborative firm, but when you reach our size, it is also important to build the internal structure and process and allows the team to operate efficiently. This efficiency maximizes time and space for creativity. I also value my role as a mentor. I try to champion relationship-building, the sharing of knowledge and a good laugh as key building blocks of a strong and successful team.
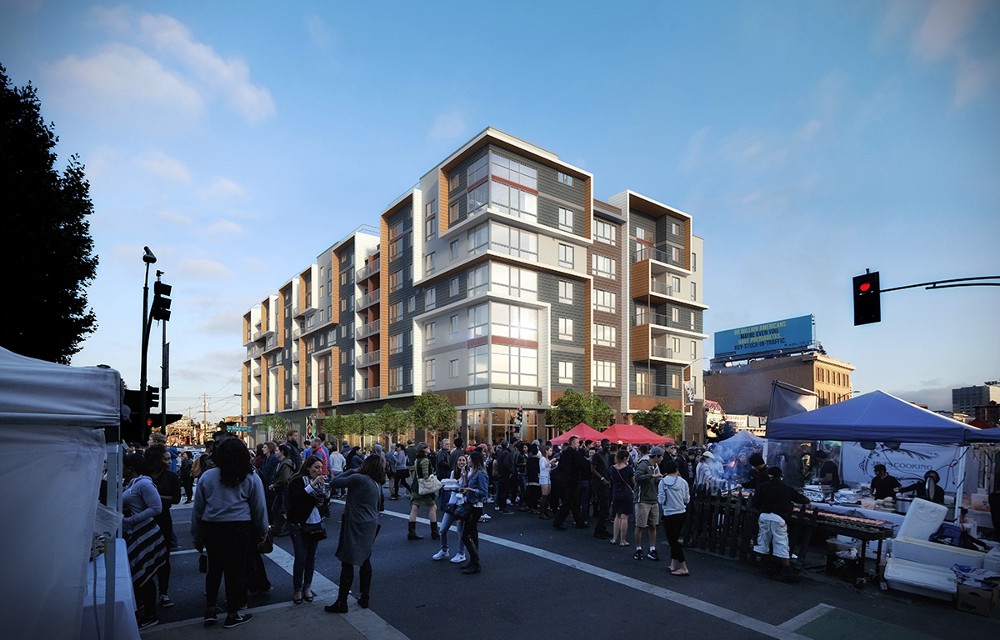
On recent projects that represent the firm’s unique approach
SB Architects does not have strict hierarchy when it comes to design. We have a lateral approach to design. We believe inspiration can come from anywhere, and we welcome input from junior designers during the earliest stages of design. For both 471 26th Street (under permit) and 1640 Broadway (unbuilt-sold), we asked younger designers to take the initial lead on design (Mao Teng and Carl Lam, respectively). Throughout the process, we banter back and forth to improve the design to its current form. I find the result refreshing and very successful. It keeps our ideas fresh, our communication open, and our team inspired.
On her design toolkit
At SB, there are many ways we start a design. We start with a great deal of discovery. We have found that investing in creating a strong upfront understanding of the vision and need for the project yield a huge pay-off in the long run. As we begin to document our ideas, the process depends on the media a person feels more comfortable working. It is often a combination of free-hand sketch, basic single line CAD files, SketchUp or Revit. Personally, I like to visit the site, and surrounding neighborhood, and get inspiration not only from the surrounding architecture, but from the residents themselves. Then I gather images that represent the soul of the site, and start with a 3D block and carve away. In terms of software, I’ve been pushing my team to put projects on Revit ASAP. While many are still more comfortable with SketchUp, we are making headway quickly.
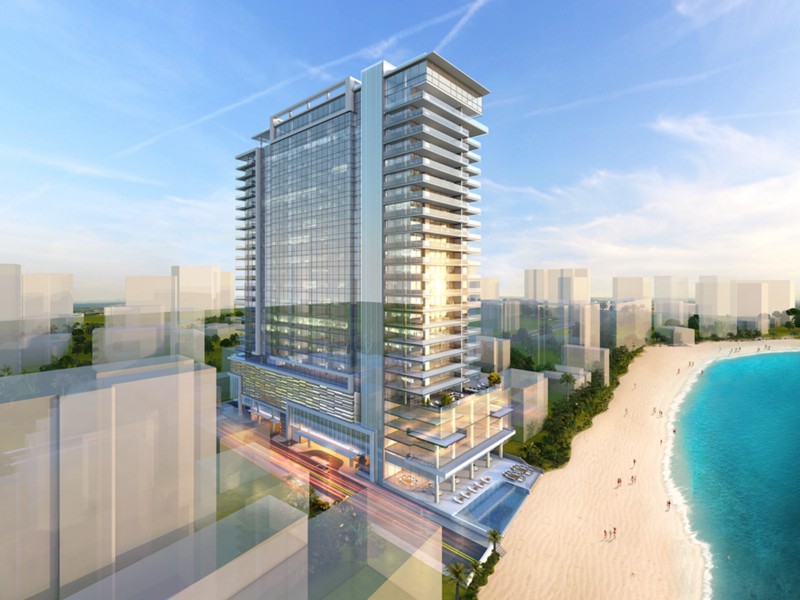
On the state of design software
Design software is getting more sophisticated and more complicated to learn. It seems like I’m constantly learning new software, and yet not fully utilizing the capabilities of each. I often have to use multiple platforms just to finish a design or a presentation. I think in the future integration will increase, putting intuitive platforms that can provide seamless integration at the forefront.
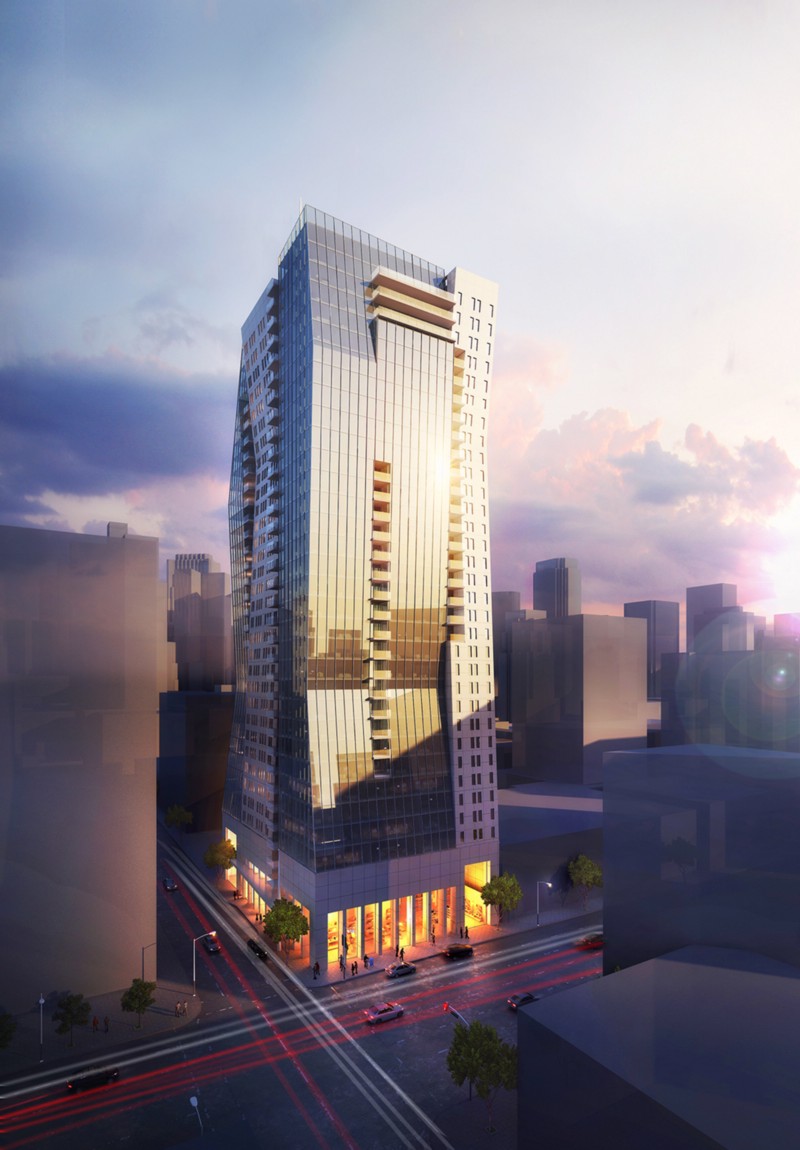
On the future of architecture in the next 5–10 years
We have to move toward a tighter integration of design and construction. Revit is a very powerful tool for this, yet it is cumbersome to learn and use. It’s still not a “user” or “designer” friendly software. A software should be as powerful yet simple and intuitive to use. Whoever nails that will be the true disruptor, and industry innovator.
In terms of design, 3D animation and virtual reality are, and should be, the norm. We are already moving rapidly in that direction — developing platforms in-house to portray our design concepts in three dimensions, using virtual reality tools. Many of our clients have difficult time understanding drawings in two dimensions. We are already there, and have presented to several clients using our virtual reality tools. The result, and the ability to achieve a joint shared vision quickly, is astounding.
In terms of construction, we need to make more headway with pre-fabricated construction. It is efficient, scalable, economically advantageous and environmentally sound. Studies have shown that it can compress construction schedules, increase cost certainty, ensure conformity to building codes and increase quality insurance due to mechanization, reduce training costs, increase labor efficiency on site, and even promote on-site safety by reducing congestion on the site. On-site construction is like building a car in the parking lot — it is extremely inefficient.
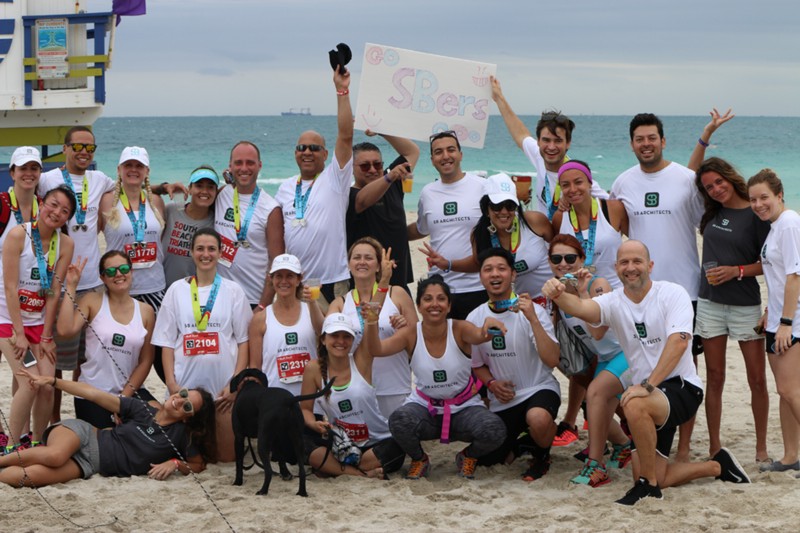
On SB Architects in the next 5–10 years
We are early adopters, and we have been industry leaders in the use of technology to help us convey design ideas. We are constantly sending drones to take videos of our project sites,we utilize 3D early and often, and we are increasingly presenting design in virtual reality. We understand our clients need that visual aid to understand, finance, and approve the project. We are also out in front of the industry in terms of incorporating our clients’ brand goals and initiatives into our pre-design process — this comes primarily from our hospitality work, but we maintain that focus across all of our project types.
On advice she would give her younger self
Keep sketching. Don’t let the “practice” of architecture outweigh the “art” of architecture. Both are necessary to be successful I stopped sketching for a while, and spent a chunk of my career “practicing” architecture. I recently came back to sketching, and re-discovered my old passion. I should never have stopped. I won’t make the same mistake again.

