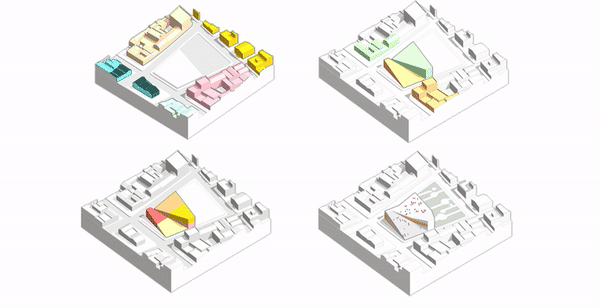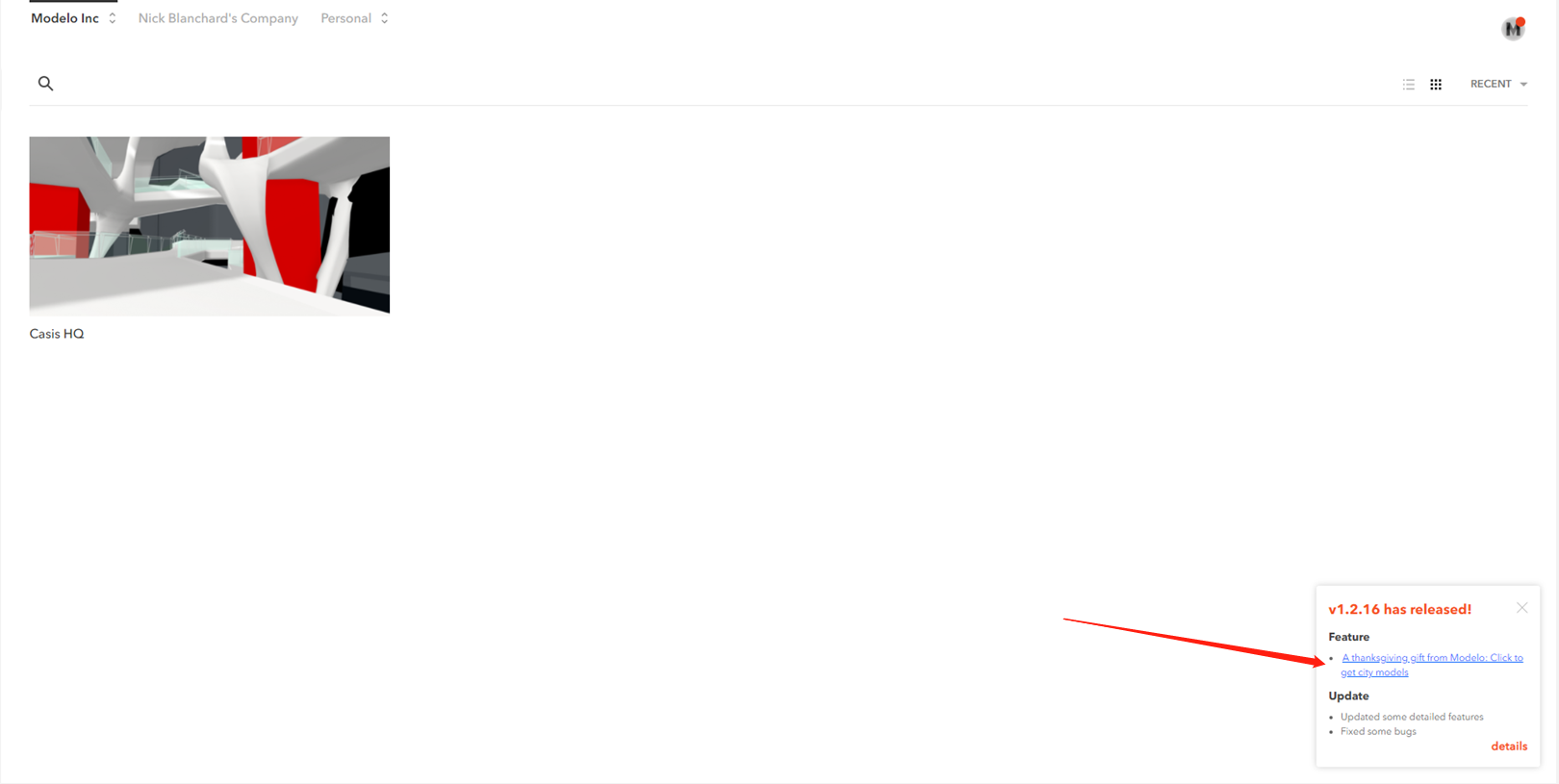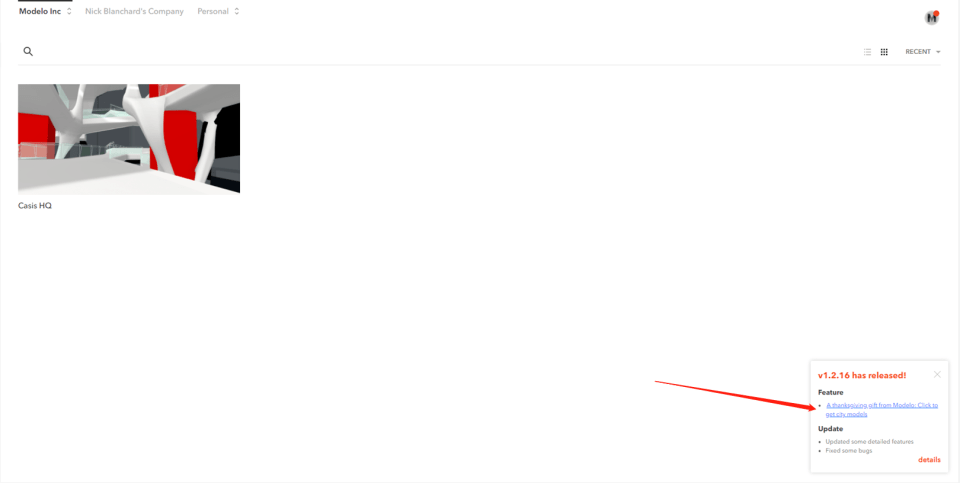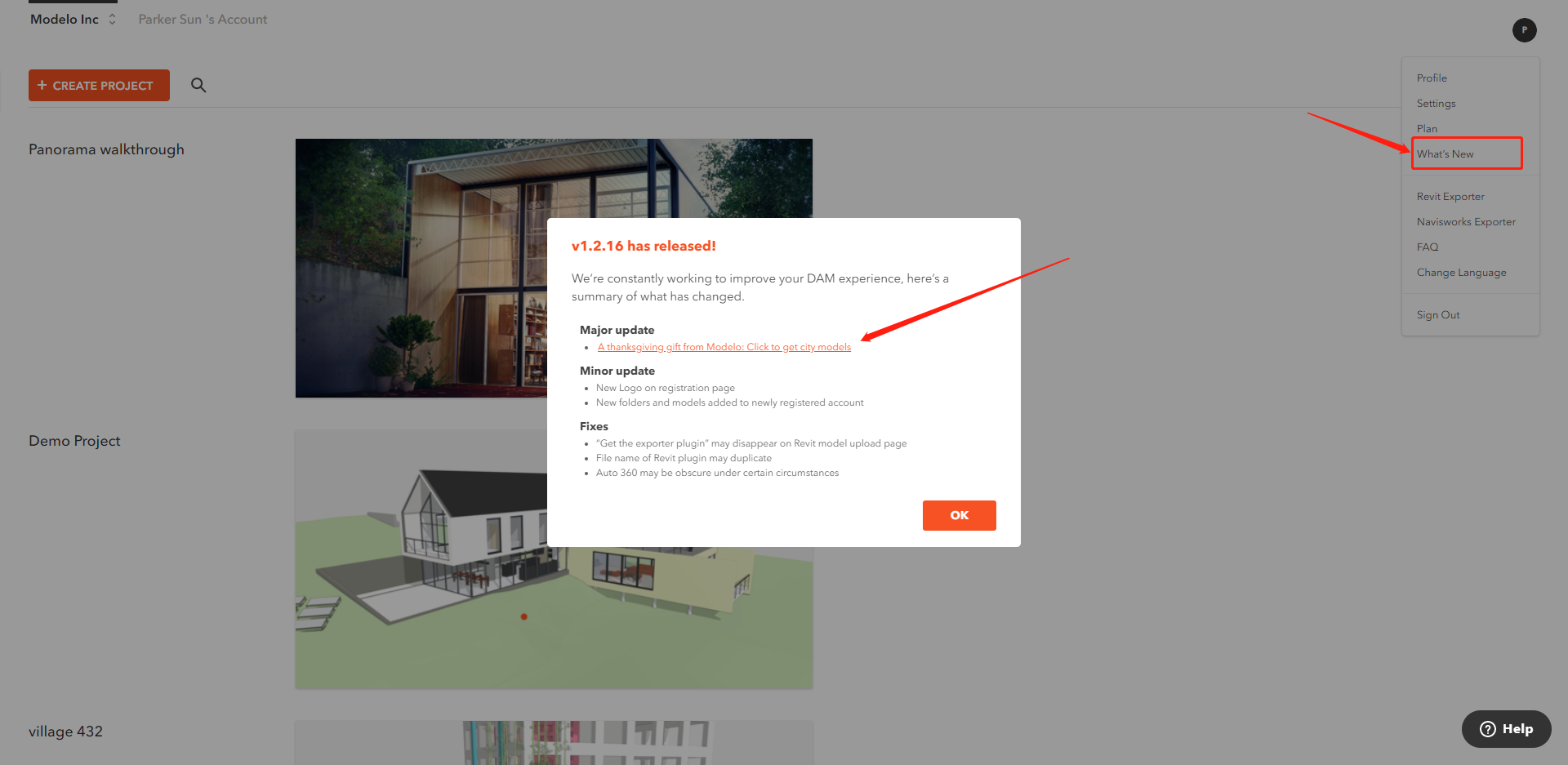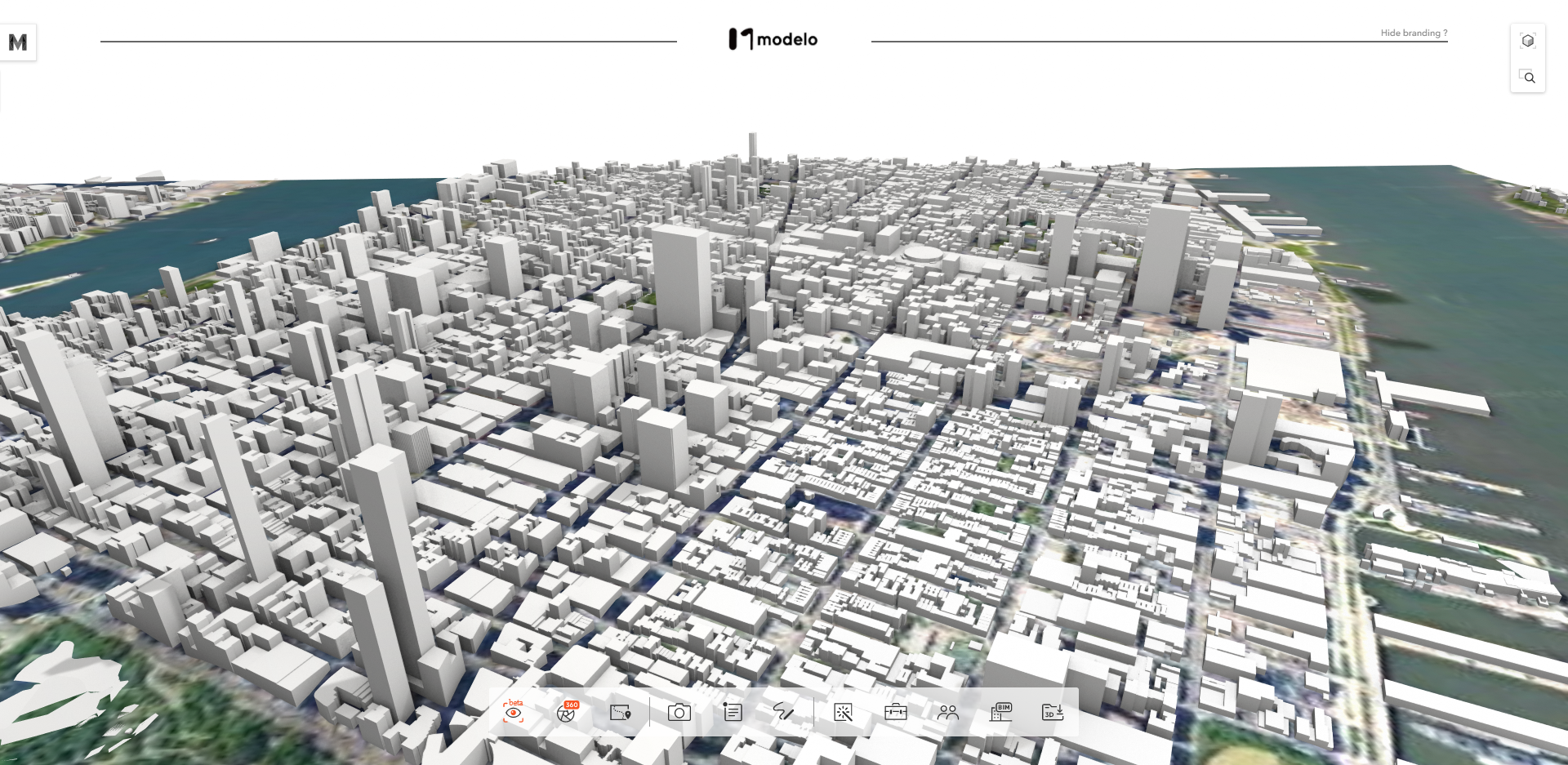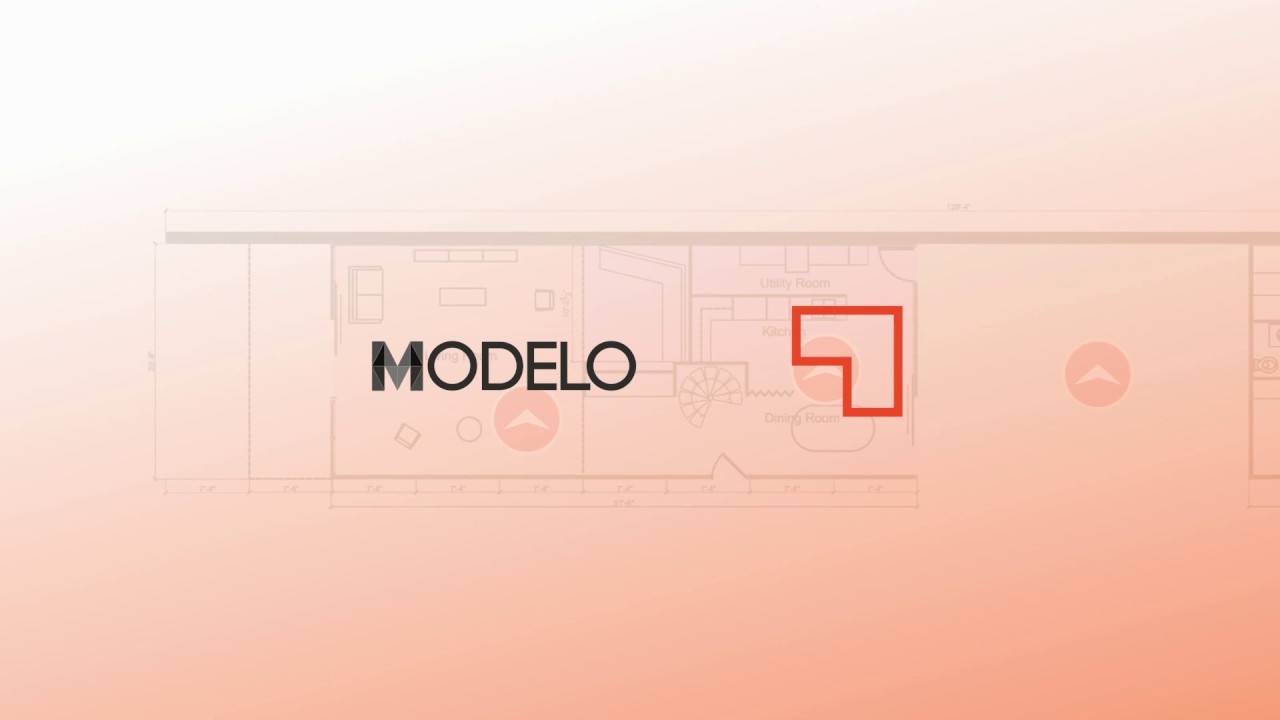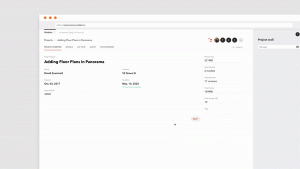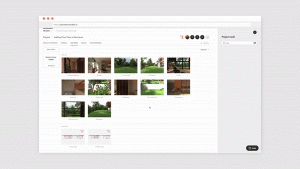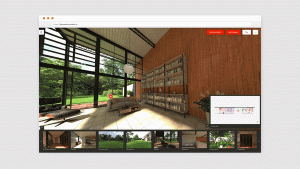Architectural diagrams help to clarify a building, relationships between elements of a building, or a process connected to a building. Architects do this with visual symbols which can be considered all at once, unlike language which must be processed in a linear fashion. The problem is that it takes lots of time to produce a simple architectural diagram if you use common software such as V-ray, Escape, Lumion, and so on. However, the Modelo new Make Diagram function helps you craft architectural diagrams in minutes.
In the new Make Diagrams function. There are three select modes: by the element, material, and layer.
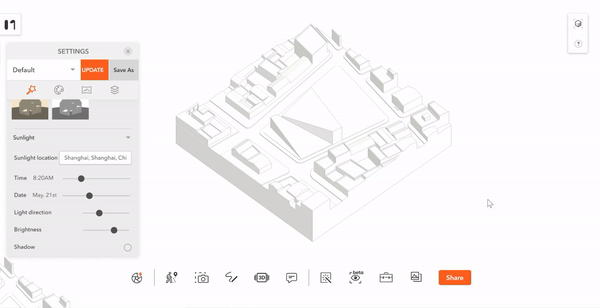
You could tint volume with reference colors to show the different properties of the architecture. In this model, we use blue and pink to show the trend of architecture and related buildings around the site.
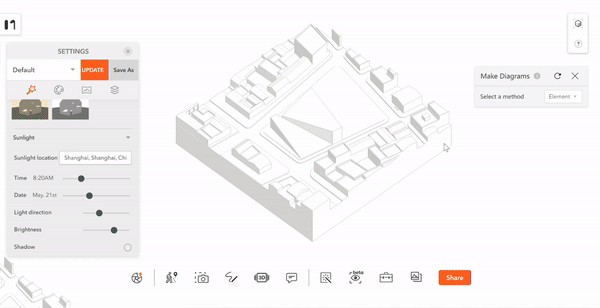
After finishing the selection and coloration, don’t forget to screenshot and capture the diagram. It only takes you 3 minutes to create a simple architectural diagram.
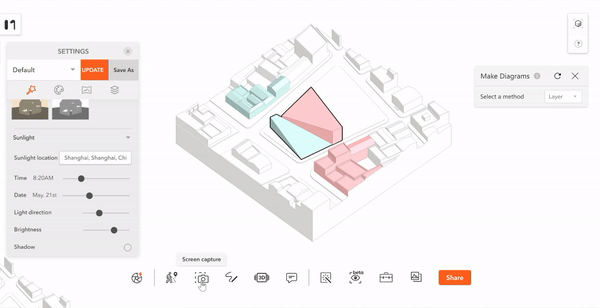
If you want to select multiple parts of the model, press CTRL and select them at the same time. Then you can tint or stroke them all together with one click.
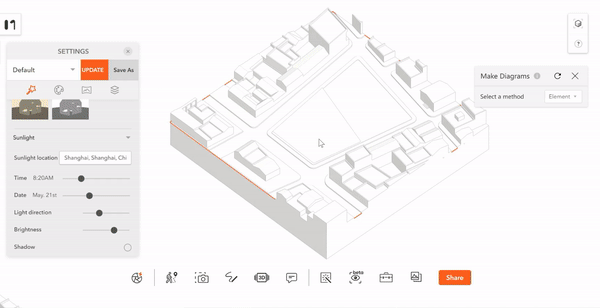
Isn’t that easy? Come to Modelo and create your architectural diagrams now.
