Design Manifestos: Keiko Tsuruta Cramer of WRT, LLC
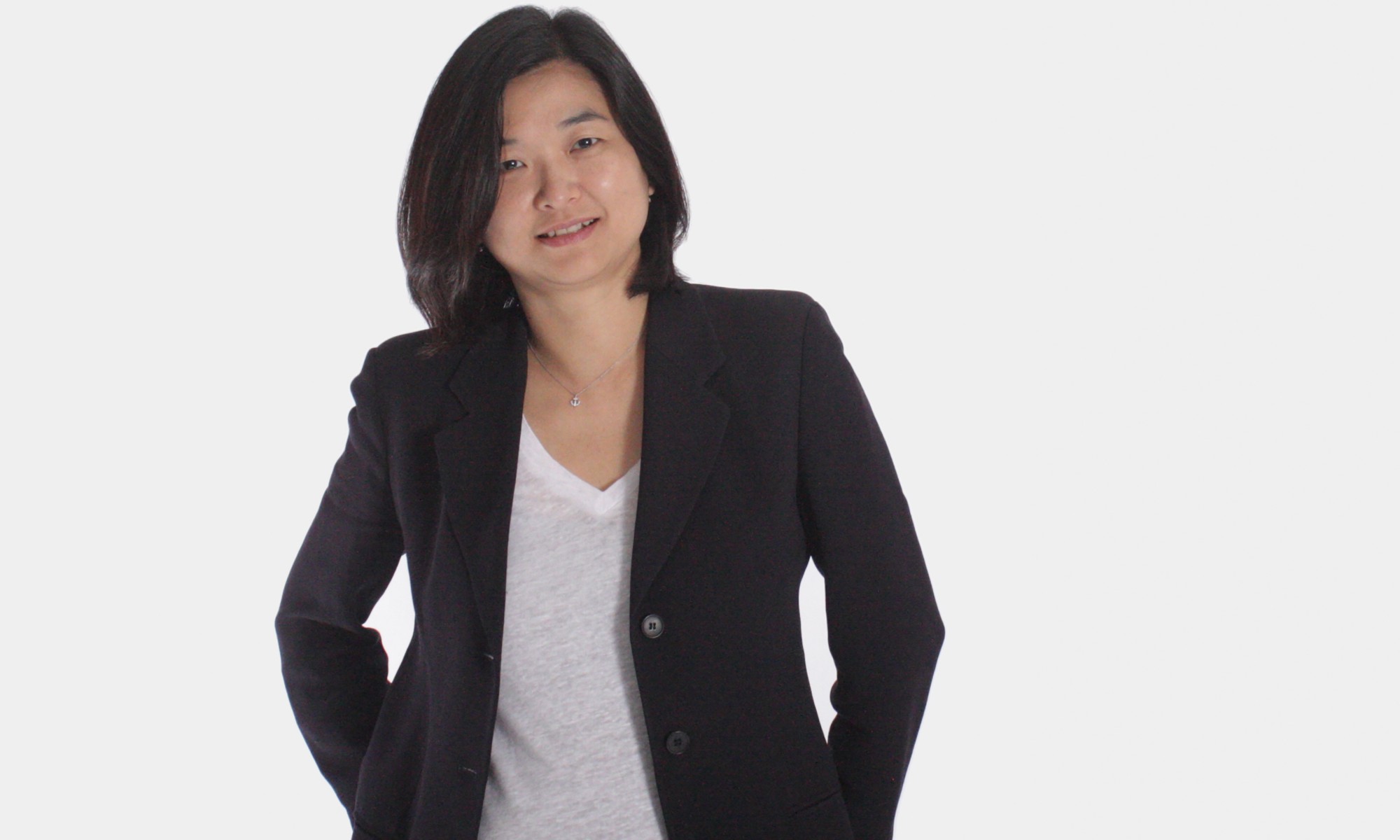
Keiko Tsuruta Cramer is a Principal and Landscape Architect at WRT, LLC in Philadelphia, Pennsylvania. With nearly two decades of experience and degrees in landscape architecture, architecture, and engineering, she uses her interdisciplinary training to provide a unique perspective to her work. Her projects have included the Steelstacks Art & Cultural Campus and the Hoover-Mason Trestle in Bethlehem, PA, Crystal City A Placemaking Framework in Crystal City, VA, Philadelphia Holocaust Memorial in Philadelphia, PA for which she is Project landscape architect. In addition, Keiko maintains her architectural license in Japan, and has worked on numerous projects abroad including the Daiichi Mutual Life Insurance Office Landscape in Kanagawa, Japan, and SCBD Lot10 Development in Jakarta, Indonesia. Modelo spent some time learning about Keiko’s journey to becoming a landscape architect and about her current role at WRT.

On becoming an architect
I always wanted to become an architect, ever since the age of six years old. My father was an architect, and I grew up watching his sketching and drawing. All those different kinds of creative play never made me bored. My parents were very liberal in Japan back then, and they exposed me to different kinds of culture, arts, music, and food even though I was young. I simply thought being an architect was a cool job. So no one was surprised when I chose to attend architectural school and became an architect.
I loved being an architect and I still do. But then, my desire and curiosities constantly pushed the threshold from inside to outside, and beyond. After working for seven years, I took time off and came to the United States to study Landscape Architecture. My original plan was to return to Japan and continue pursuing my architectural career, but here I am. Landscape Architecture has become my primary focus. Being a landscape architect affords me the biggest opportunity to do all different types of projects with a variety of collaborations.
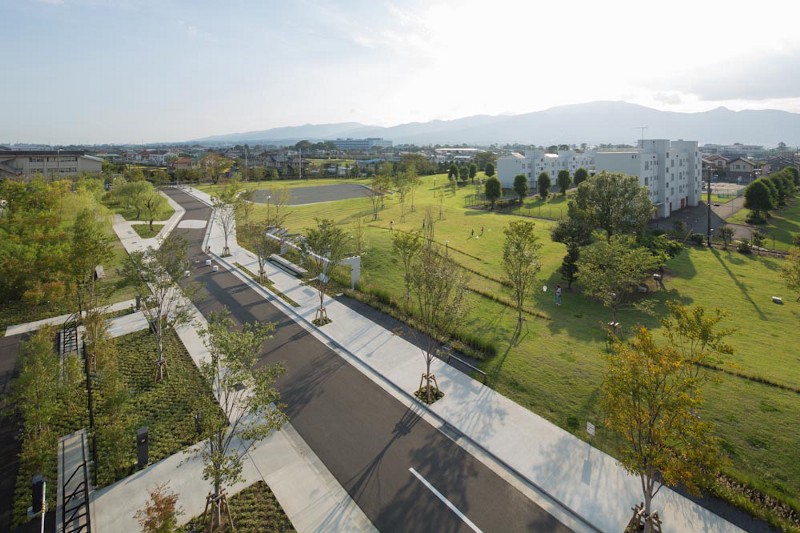
On discovering her voice as a designer
I grew up in a house designed by my father and surrounded by mid-century modern influences. But his library was all about European architects including Corbusier, Mies, Scarpa and Aalto. When I stood in front of the Seagram Building by Mies in New York City for the first time, it validated my understanding of the power of “less is more,” while the dining experience at the Four Seasons Restaurant showed me how a seamless design can traverse multiple scales.
Though I have always had a fondness for a sophisticated and systematic approach to design, I cannot deny my distinctive preference for the warm, peaceful and personal design of Aalto’s Summer House. My influences stem from my collective and physical experiences in these designs. Context and materialism are always significant influences to my design voice, whatever the scale and type of the project may be.
On joining WRT
I studied at the University of Pennsylvania for my master’s degree, so I had always seen presences from WRT around school, but it was not on my radar when I graduated. I wanted to work in New York and was looking for a more intimate design experience in a smaller studio environment. I worked for Thomas Balsley Associates for a while, and then when I decided to stay in the U.S. and move back to Philadelphia, I went on interviews with both architectural and multidisciplinary firms.
Although my long-term goal was to go back to Architecture, I wanted to practice in the Landscape Architectural realm. I took an offer from WRT. Because of the firm’s heritage, the Landscape Architecture and Planning practice at WRT had more of a presence in our office back then, which attracted me more than firms that were dominated by the Architecture practice. WRT exposed me to different project types, scales, contexts and countries, from planning projects to built urban landscape. My understanding of materials and details from my architectural project experience also helped me to cross over disciplines easily and allowed me to provide more articulated details in landscape projects.
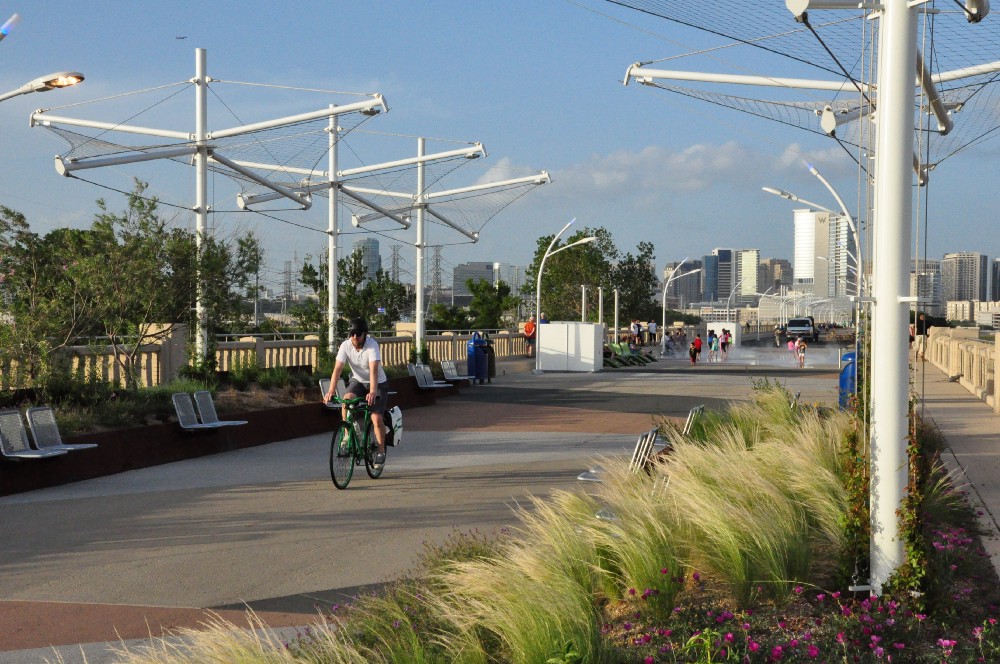
On specific principles she strives to adhere to
WRT has a long standing environmental philosophy, “for every site there is a solution that is most intrinsically suitable and which impacts nature least,” originated by Ian McHarg, co-founder of WRT. I think this is well said, but for me the “nature” includes both humans and communities. In my design process, it is very important for me to know the end user of the project as well as understand the community in which the project is located. The role of the Landscape Architect is getting more complex, especially in Urban Landscapes, which is my focus. It requires an understanding of the many layers of issues from social to environmental, and finding the right team of people to work with.
In that sense, we are like the composer of an orchestra and that is definitely the part I enjoy the most. Pragmatic and systematic approaches are always key principles of my designs. This is true for both my architectural projects and landscape architectural projects, but I view landscape almost as a skin or a tissue, a layer of systems, programs and policies that that are intertwined beneath the surface, they may not all be exposed, but their power is in their connectivity, and the ways in which they evolve over time, and sometimes in unpredictable manners. That’s another thing, the scale and timeline for landscape projects have a much larger and longer potential to change the context of the spaces in which we work. Like the SteelStacks Arts + Cultural Campus project in Bethlehem, PA. We won the competition in 2009, and just completed the third phase of the project in 2015, with plans for continued work.
It started as a campus landscape project, but projects such as the Levitt Pavilion and Hoover-Mason Trestle Park, have continued to evolve the site thanks to the engaging impact that the first phase (open space + pavilion) provided for the community and region. The Hoover-Mason Trestle Park is particularly special to me. Our design team had such a true collaborative spirit beyond WRT. The project not only accentuates the heritage of the site but the true transformation and preservation of the area created a powerful message of what design can do to revitalize communities. More than that, the experience of seeing people who used to work on the site all come back for the opening day of the project and tell own stories from back then with tearful eyes, that was an incredible honor and a truly rewarding moment for me as a designer.
On her role at WRT
My primary focus right now is building my practice within WRT’s platform. I am involved with everything from selecting the projects to hiring new team members. Hiring is particularly important to me. Our team is a tight ship and it is critical to have the right people on the team. I am also leading our re-branding task force, which is super fun but also super hard when you have so many different focuses and project types within one firm. WRT is embarking on a challenging but fascinating moment right now. As a firm with more than 50 years of experience and deep roots in the profession, we are reconsidering our brand and identity. Being elevated to a Principal within the firm during this transitional time has allowed me to be a part of reinterpreting the heritage and shaping our identity for the next 50+ years to come.
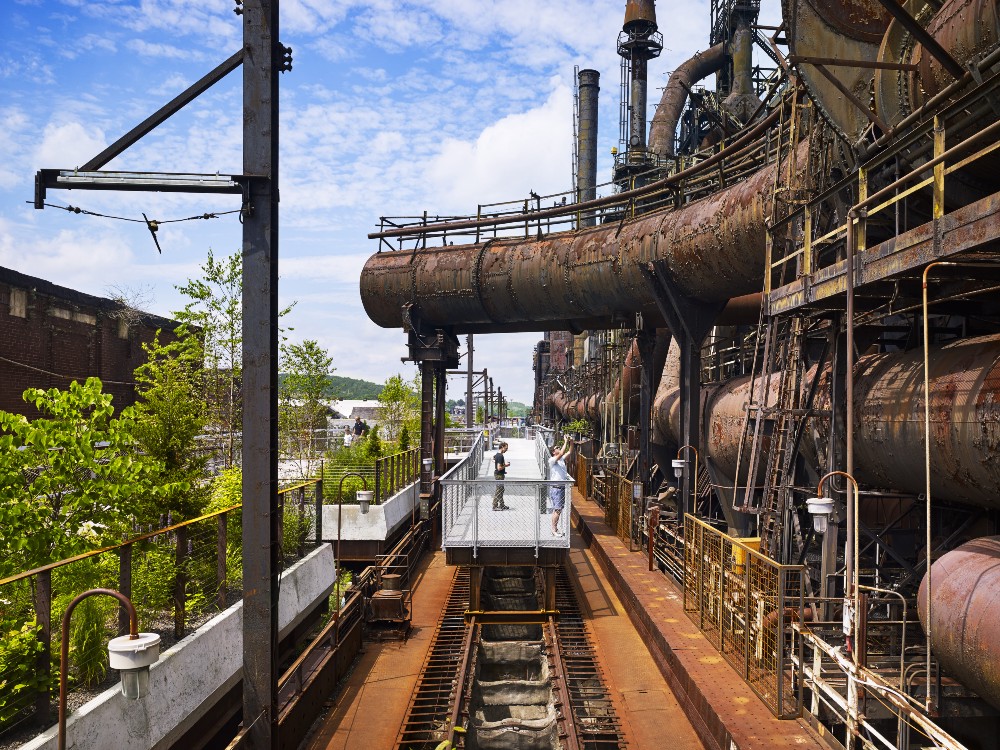
On recent projects that represent WRT’s unique approach
Our natural collaborative style has almost become a “must” in all of our projects, and I mean “true“ collaboration. We work with other disciplines in a variety of team structures, sometimes as the prime and sometimes we are subs internally and externally. We maintain close relationships with many of our sub consultants too, through a constant exchange of information and dialogues, with and without projects. This constant communication gives our approach and collaborative style a richness and authenticity that enhances all of our work.
The SteelStacks project is one of the projects that represents the full potential of our culture, but more recently we went on an interview in Maine and I strategically brought all key personnel from our team. I needed everyone’s help and input from my team, because each professional has a specific role and skill. Our team included: Landscape Architect, Urban Designer, Public Engagement leader, Civil and Traffic engineer, Environmental graphic designer, and Urban Horticulturalist who all presented and spoke in the interview and we won! The same can be said with our team structure within WRT as well. I respect everyone’s contributions in any level and everyone on my team should have an ownership of the project. It has to be a two-way relationship even between principal and staff who just graduated from college. It is amazing what those younger professionals can bring to the table, not just digital skills, but some of them have the inspiring ability to think outside of the box and look at the project’s potential in many different ways. Another unique aspect in many of our projects is that the client is not the end-user, and post construction is a critical phase in some ways.
For example, the Daiichi-Mutual Life Insurance Campus project, we completed in 2011 in collaboration with Takenaka Corporation (my previous office in Japan!). At first, our client was not interested in doing anything for the campus, and just wanted to maintain infrastructure in a minimum way. After many conversations and endless sketches, our clients agreed to prioritize the space and create a little bit more fun, if we stayed in budget. Yes, the same budget. It was fortunate to work with a company like Takenaka, which is basically a large-scale design & build company, because we were able to strategically create earth forms by tweaking the construction method and logistics, by moving the same amount of cut and fill, cutting the same way but filling in a more strategically designed manner. The road alignment was already in the scope, following a curvature instead of a straight line. Simple and large undulations and infrastructural forms are tied back to the surrounding landscape to accentuate the unique character of the space.
Now, post-construction you can see kids spending more time in the campus after school, and the project has become a gateway for both the school and town. The space has now become a central cultural space in the town. We preserved beautiful cherry blossom trees to celebrate the start of the new school year every spring, festivals in the summer and many baseball games on the weekends. Recently, I heard great news that the Town of Daiichi has made a commitment to preserve the open space on the campus instead of developing it further. This is why we do what we do, to have a positive impact and influence on communities.
On her design toolkit
We use mixed media in our process, 3D modeling of course, but we still sketch in hand as well. 3D modeling is a huge part of our process, especially in the early stages of design and visualization, to understand a project’s scale and the complexity of a project’s conditions and requirements. 3D modeling definitely provides us more opportunities and a better understanding and ability to shape forms. Even during the shop drawing process, 3D modeling gives us much more precision in the creation and production of our designs and details.
On the state of design software today
I find it much more complex and exciting to see what design software can provide, but at same time, software can be very time-consuming. The level of precision sometimes scares me, especially when thinking about where it will stop, or where it should stop, when it comes to creating precise visualizations before a project is built. For example, 3D printers allow for the recreation of almost any form in any scale. There is a beauty in the ability that design software has today to create precise visual representations of unbuilt projects, however there is also a beauty in the collaborative and multi-media processes that we use to create our designs and communicate and our design philosophies. For me, I value a graphic representation that tells the narrative of the design, whether that is a precise visualization, or an atmospheric diagram that creates a richer collaborative process.
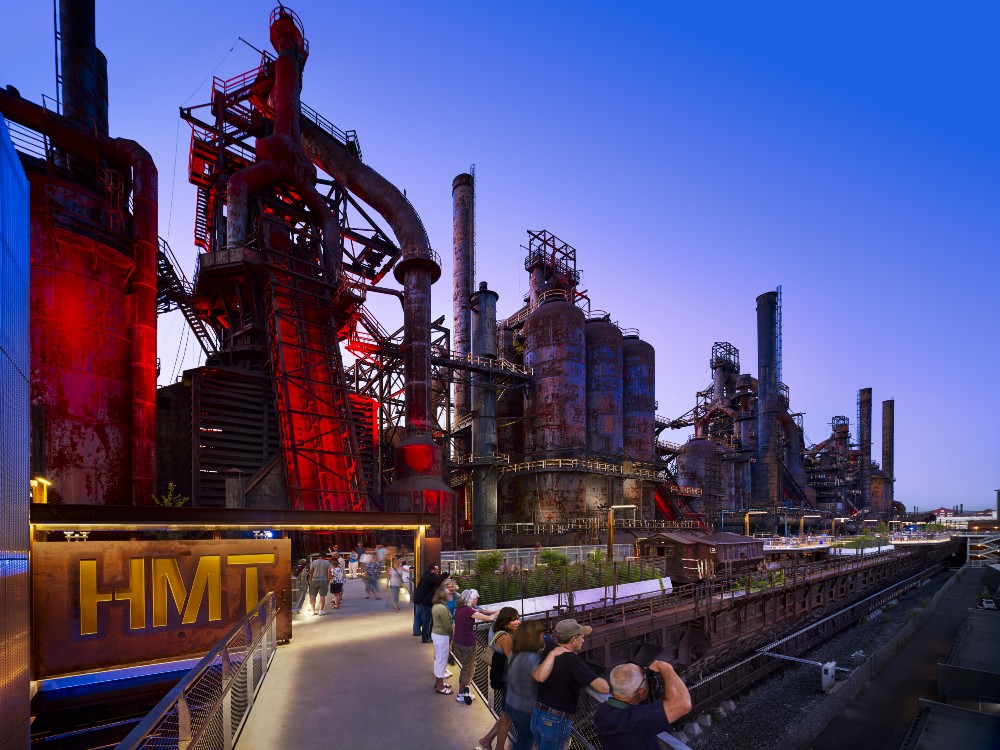
On the future of architecture in the next 5–10 years
I can see that the definition of “Architectural” or “Landscape Architectural” will be more seamless and all disciplines are embraced much closer. However, Landscape Architecture will always be the critical method or system needed to recover the value that once existed, whether it remains or may have been lost. This requires interacting with policy on a deeper level, and our role needs to be more flexible to interface between a variety of platforms and programs, like resiliency. To address resiliency, we require larger administrations to be involved, ones that have the vision, knowledge and means to implement innovative ideas, even in small scales. This type of understanding and approach is in need of disruption within the Landscape Architectural profession in order to create an innovative future.
From my point of view, it will be very similar to what we are doing now. But the public’s perception and how the public defines “Landscape Architecture” should be evolved and different in the future. I can speculate that opportunities and how we approach design and the environment could be much different, more diverse and complex, and who we work with and how we work together also could be different. Landscape Architecture should serve as the interface that connects diverse challenges, a central communication device. The majority of my team has dual or multiple degrees and diverse backgrounds, and like myself, I have seen many architectural students and architects transfer themselves to Landscape Architecture as a primary career. I think Landscape Architecture is evolving to be more diverse and starting to define very specific challenges in much larger scales than architectural projects. This is a very exciting moment in time for both Architecture and Landscape Architecture.
On the future of WRT in the next 5–10 years
WRT recognizes that the industry is continuously evolving and changing. In order to stay relevant, we must continue to grow and challenge ourselves to adapt to the industries in which we work. The term “multidisciplinary” is not a magic word anymore. The very concept of collaboration allows anyone to bring a multidisciplinary approach to their work, however I think there is definitely an advantage to being a practice of many disciplines under the same umbrella if you have the right mindset.
Our teams are not just made internally. I always look for the best matches for each particular project, and sometimes that requires consultants from outside the firm. In my view, the success of WRT’s ability to evolve within our ever-changing profession lies in our ability to maintain the multidisciplinary character of the firm while growing the identities of each discipline, and our leadership.
On advice she would give her younger self
Advocate for your design. You are the only person who can stand behind your design unconditionally. Love it and live with it.

