Design Manifestos: Greg Mottola of Bohlin Cywinski Jackson
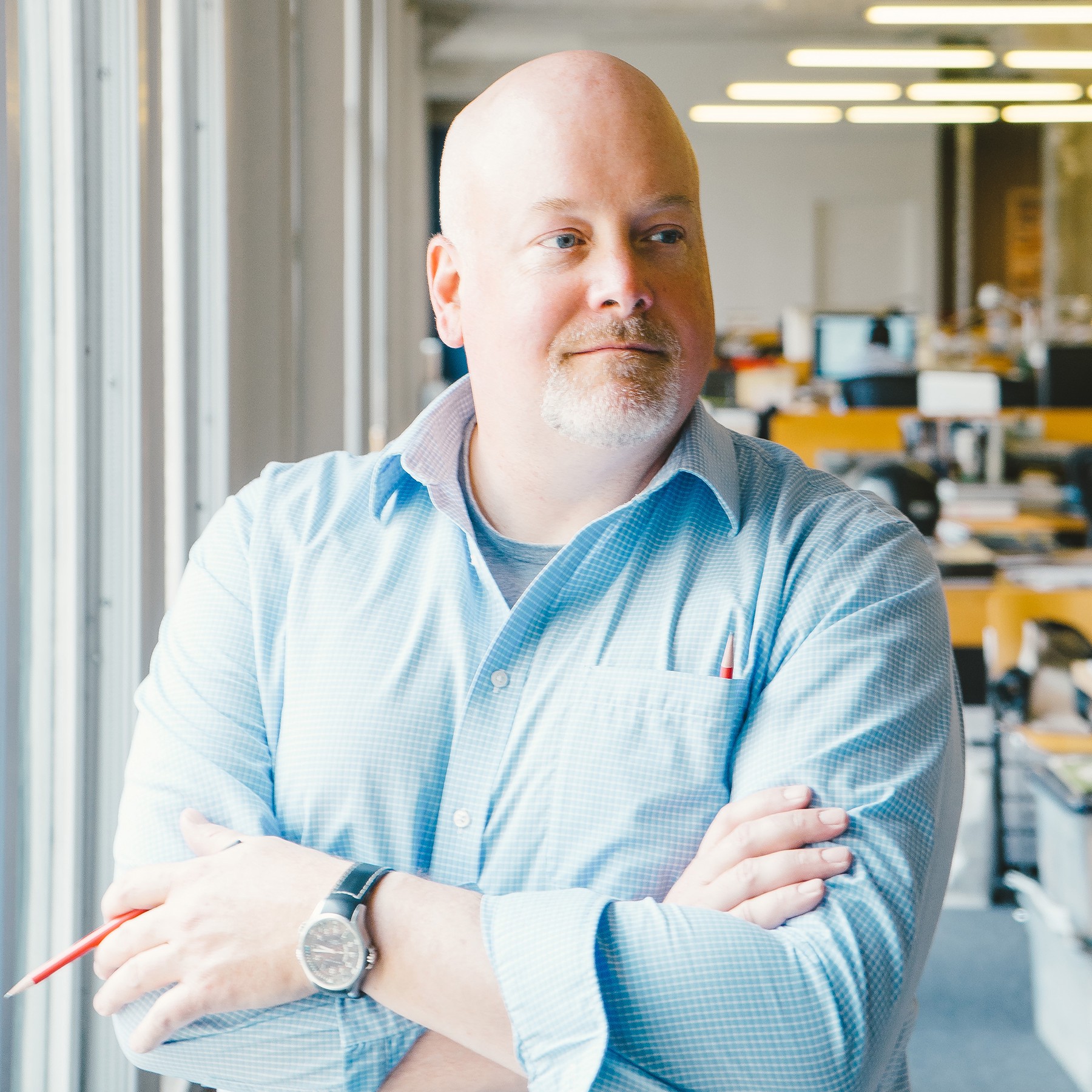
Gregory R. Mottola is a Principal in Bohlin Cywinski Jackson’s San Francisco, California office. As lead designer for a diverse group of award-winning commercial, workplace, hospitality, academic, and civic buildings, he possesses a deep understanding of how buildings can shape and transform their environment. This is exemplified in his work for the Newport Beach Civic Center and Park, the Lorry I. Lokey Graduate School of Business at Mills College, and for technology companies that includes Square and Adobe, Inc. Modelo spent some time learning about Greg’s current role at BCJ and his unique approach to design.

On becoming an architect
I was born in New York City in the late 1960s and as a child my family moved to the suburbs in Northern New Jersey, just outside of New York. It was a fairly rural area when I first moved there, but a lot of development happened over the first 15 years. A new subdivision was under construction across the street from where we lived, and as a kid I’d spend a lot of time exploring the construction site. I was fascinated by construction, building, and how you could create with these raw materials.
Neither of my parents were architects, so it was from my childhood experiences and observing the world around me that I developed my interest. We often went to museums in New York, and spending time in a big city made me aware of the built environment around me. It was that initial interest that guided me to think about going to architecture school.
I went to Carnegie Mellon in Pittsburgh, Pennsylvania, which has a great program that prepares you to become an architect and to understand the technical pieces of the profession. It also has a good conceptual design component too. It teaches the importance of ensuring the buildings you design also perform well.
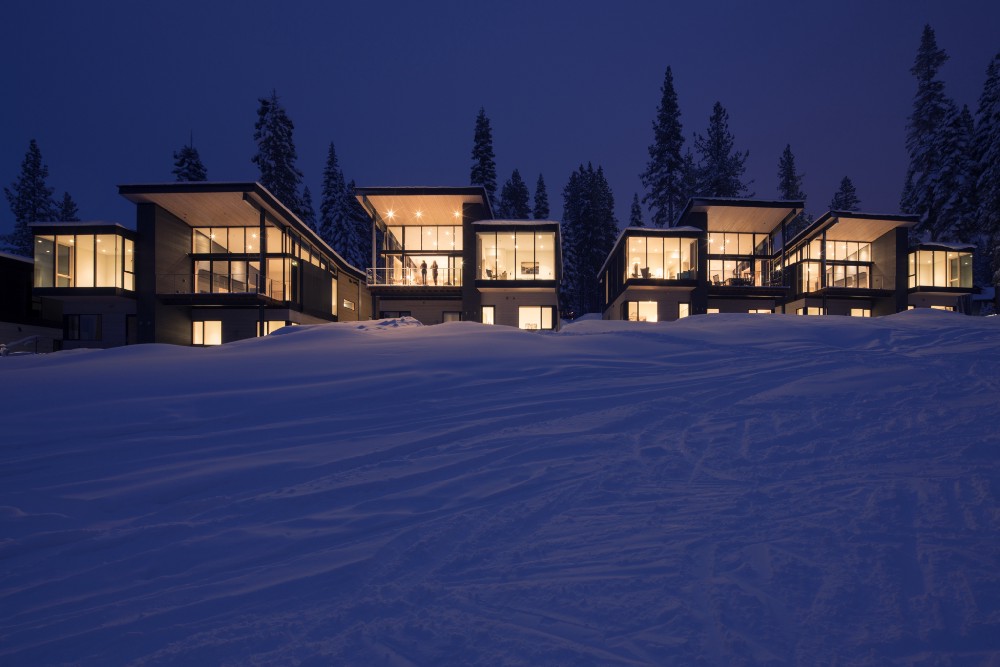
On discovering his voice as a designer
I’m a Modernist at heart. I’ve been influenced a lot by the Modernists of the early and mid-twentieth century, such as Alvar Aalto and Sigurd Lewerentz. I also admire the work of Charles and Ray Eames, as well as Peter Zumthor. I learned about them in school, but even more once I started working at BCJ. When I graduated from Carnegie Mellon, it was 1991 and a pretty bad recession. A lot of folks who graduated with me didn’t get jobs in the profession, but I was one of the few who did. It was a great opportunity to get a full-time job with BCJ after I graduated. Our founding partner, Peter Bohlin, was and is a great mentor, helping to shape my views of architecture and design. He is just as much an influence on my work as the other Modernists I mentioned.
I’ve been with the firm for 26 years and have spent time in most of our offices. I started in Pittsburgh, working with Jon Jackson for about eight years after I graduated. My wife’s family and my family were all on the coast, so we had an interest in moving closer to them. I transferred to our Philadelphia office to work with Bernard Cywinski, another founding partner, for five years before Peter approached me in 2002 about moving to the West Coast to help grow and run our practice out here.
The following year we moved to the Bay Area. There were about a dozen people in the office at the time, including one of my partners, Karl Backus, and now we’re close to 60 people. Over the last 15 years we’ve seen the office grow in response to a variety of great design and project opportunities. Through many years of experience with BCJ, seeing it evolve and grow with every project, with each new generation, with change in ownership and leadership — it’s turned into this thriving place with a variety of design voices, and they all come from the tradition that Peter Bohlin established when he started the practice in 1965.
On how his approach has changed since he joined
The principles of how we think about design haven’t changed. If you look at some of our work you see it’s quite varied in how it’s conceived, designed and detailed. This is because we really try to design without preconception, we respond to the influences or circumstances of each project, and the design emerges from that. We like our buildings to have emotional power, to be moving. While buildings also need to function well and be beautifully designed, creating places that stir your heart is at the focus of our work.
What has most evolved for me since moving to California is trying to be much more open to different projects types that I might not have considered when I was younger. Now we think just as hard about interiors as we do the exteriors of a building. Experience with companies like Apple has allowed us to think about innovating the way we build and design, using new methods of construction, using materials in unexpected ways, like structural glass — technology that has been developed designing Apple’s retail stores. This has taught us how to research and develop extraordinary and unexpected ways of building and detailing, which also spills over into our other work, like residential projects.
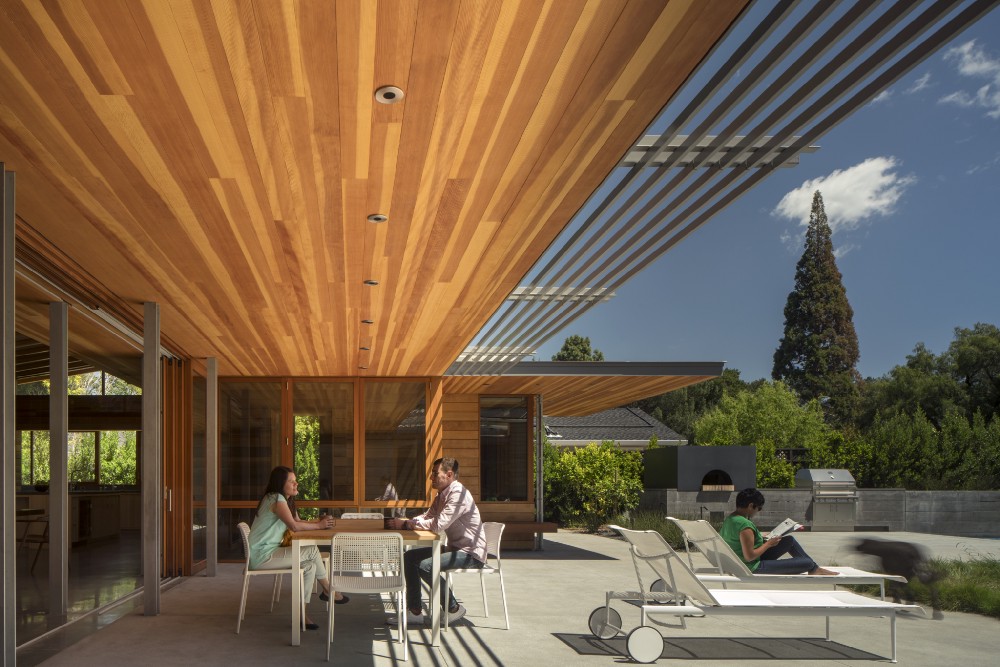
On his role at BCJ
I’m one of ten Principals charged with leading the practice. My primary focus these days is leading design and bringing in new work. We all wear many hats and we’re all responsible for ensuring the firm stays strong, is financially stable, and that we hire and retain good people. Those are the keys to the success of our practice. As a rule, we always focus on great design opportunities and bringing in good work. And lately, we’re really focusing on promoting our work, so that it’s more visible and seen by more people.
On recent projects that represent the firm’s unique approach
We’ve been designing a series of pretty interesting projects over the past 5–6 years, a variety of workplaces and headquarters for Bay Area companies, many who are interested in a well-designed space for their employees to work. It’s been interesting to see the trends in workplace design and how much of it has started in the Bay Area. Technology companies often need room for growth, flexibility, and highly collaborative environments for their people to do amazing work. Helping these companies make spaces that foster the culture they’re interested in is something we’ve been doing a lot of.
We’ve done great work for a company called Square, a financial services company that makes payments easy for small businesses and individuals. We designed their headquarters in the Mid-Market neighborhood and there have been a series of other projects that followed. There’s this interest in making great places for people to work, which also manifests itself in some public buildings we’ve designed.
Over the last few years we’ve done a great civic center project for the city of Newport Beach in Southern California. We designed their City Hall and took what was an inefficient and old style workplace and gave the staff and public a great new building. We designed the inside as well. It’s been remarkably transformative for them to collaborate and work with each other, and to deliver their services in a much more open and accessible way.
We recently worked with a developer, designing a multi-family housing project in Lake Tahoe for a resort at Northstar, which is just north of the lake. The client approached us and asked if we’d be able to apply some of the design elements of our custom single-family residences to a multi-unit design. We thought that would be an interesting challenge — to do something modern and nicely detailed, but on a much tighter budget for a developer trying to sell vacation homes to the Bay Area market — a lot of young, very sophisticated and intelligent folks who work in tech. The developer thought our insights from designing single-family homes for individuals would be helpful to them, and the units really turned out well.
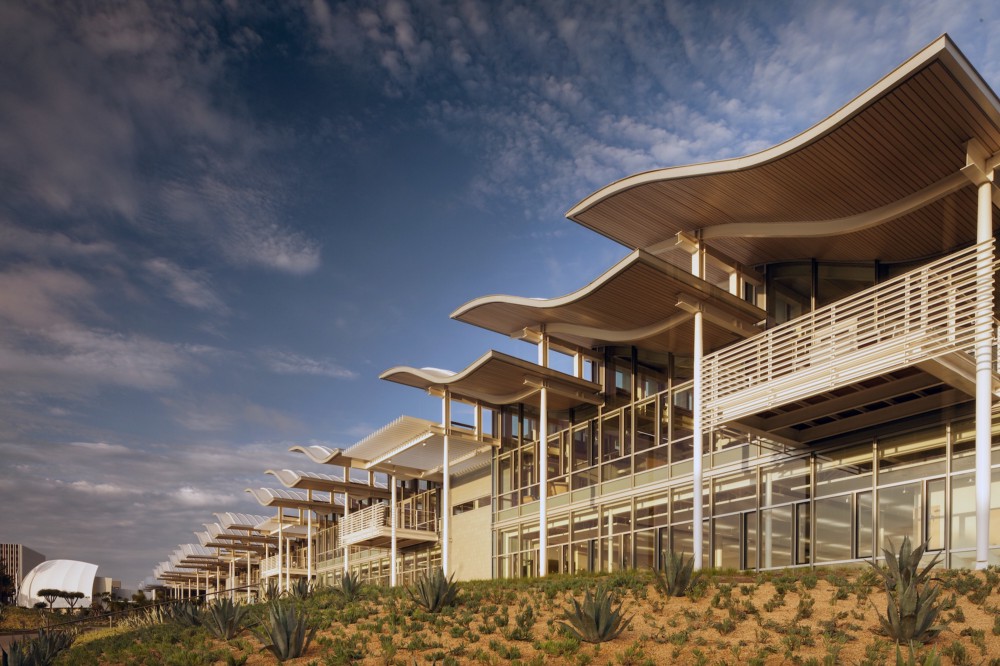
On his design toolkit
Our process generally starts with thorough research and understanding of the particular circumstances of the site. It usually starts with developing a series of conceptual ideas that are more about what the principle of the particular project should be. What are the big ideas relating to the program or the views or some particular feature of the site that are unique or noteworthy? And we let the design emerge around that.
Through collaborating with my colleagues and a lot of initial sketching, we start to develop very crude digital representations of those concepts. We often build study models early on to think about how the building might relate to its site or how the building massing might look and feel. Eventually that gets translated into a digital representation. We use a variety of software; some of our staff is fast with Rhino, some with SketchUp and some are stronger with Revit.
We do early conceptual 3D work in any one of those programs. We generally run everything into Revit and use that as our tool, starting robustly in early design development where the scheme has been settled and it’s now about figuring out how the building will be constructed. You use a tool like Revit as a way to not only do visualizations for clients to understand how spaces will feel, but also as a way to tightly coordinate the building. There’s definitely an upfront investment of time in building a good design model but it pays off later as adjustments and refinements are made, and everything comes together. It also creates an easier path in coordinating with our consultants and many of them are able to help us integrate all of the systems into the design pretty well using a tool like Revit.
SketchUp used during earlier design phases also allows me to walk a client through a space virtually and see what it’s going to feel like. There’s something about that that can be a very effective way to communicate ideas.
On the state of design software today
To me it’s all about ease of use and flexibility in using the right tool for the particular task at hand, not just using one particular platform. There’s room for a variety of tools and we want to be open to what’s new and developing. Revit has improved over time and is easier to use. It’s becoming the default for how we do our documentation for CDs. The way they’ve added improved ways to render right out of Revit has made for a nicer workflow.
Software is always a work in progress and I imagine it will continue to get better over time. We would love to see technology become more intuitive to use so people aren’t spending so much mental energy learning the software. Instead, the mental energy might be better reserved thinking about the design issues at hand.
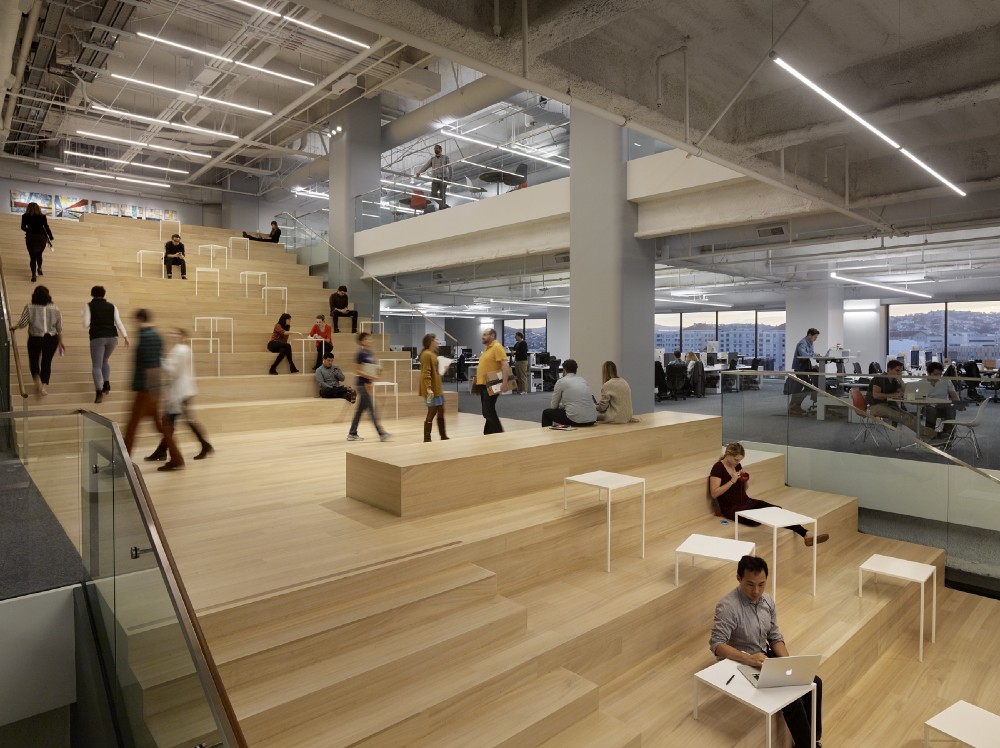
On the future of architecture in the next 5–10 years
I would love to see the connection between design, documentation and fabrication start to merge. We’re beginning to this happen on some of our projects, where we’re designing something very special and custom and essentially doing the fabrication drawings. The software has become so powerful that you could basically hand over your model to a fabricator and they could make a more direct connection to the fabrication. This would be a big plus for our industry and would let us maintain control over design and help us partner better with the folks who actually make these things.
People are doing some incredible fabrication now that digital fabrication is getting more mainstream. I’ve seen glimpses of the way people start to use digital representation of documentation of design documents as a way to make few mistakes when you’re building. In other words, the contractor will be walking around with a tablet with everything right there or will have a virtual reality way to view the site that’s much more dynamic. I would see that as being a natural evolution to the process. Our industry in the United States is a little behind the times on this front, there seems to be a lot more integrated design-construction happening in places like in Europe and Japan. We hope that could happen in a more powerful way here in the future.
On the future of BCJ in the next 5–10 years
I’m hoping this merger of design and fabrication really takes hold, as I would like for us to be right there with it. I see it as a way for us to be providing a lot of value to our clients and being able to do more interesting and better work that way. Getting back to my initial reason for being in architecture, I’m always fascinated with how we build things. If we can have a more direct way to shape that or influence that, I’d be all for it. Not on every project, but on many of our projects, we are involved with some custom fabricated element. Whether it’s a feature wall or some piece of furniture or something where we get really involved with the person making it. It’d be great to blur that line even more and to be right there doing it with the craftspeople.
On advice he would give his younger self
There are several things I’ve learned through more experience. One is to choose your clients carefully. Look for people who share your values and views. Over time, you realize there are only so many years in a career and you want to work on things that are exceptional, fun, and learning opportunities. Don’t squander the time you have.
Another piece of advice is to be open-minded and not place limits on your work. Our practice thrives on being generalists — we’re not market-sector specialists. We think of ourselves as designers very broadly and if an opportunity comes along and we don’t necessarily have the exact expertise to do it, but it seems like an interesting opportunity to learn, we want to chase those things. It keeps us fresh, keeps us alive and passionate about what we do. So don’t be limited by your own perceptions of yourself.

