Design Manifestos: Boris Srdar of NAC Architecture
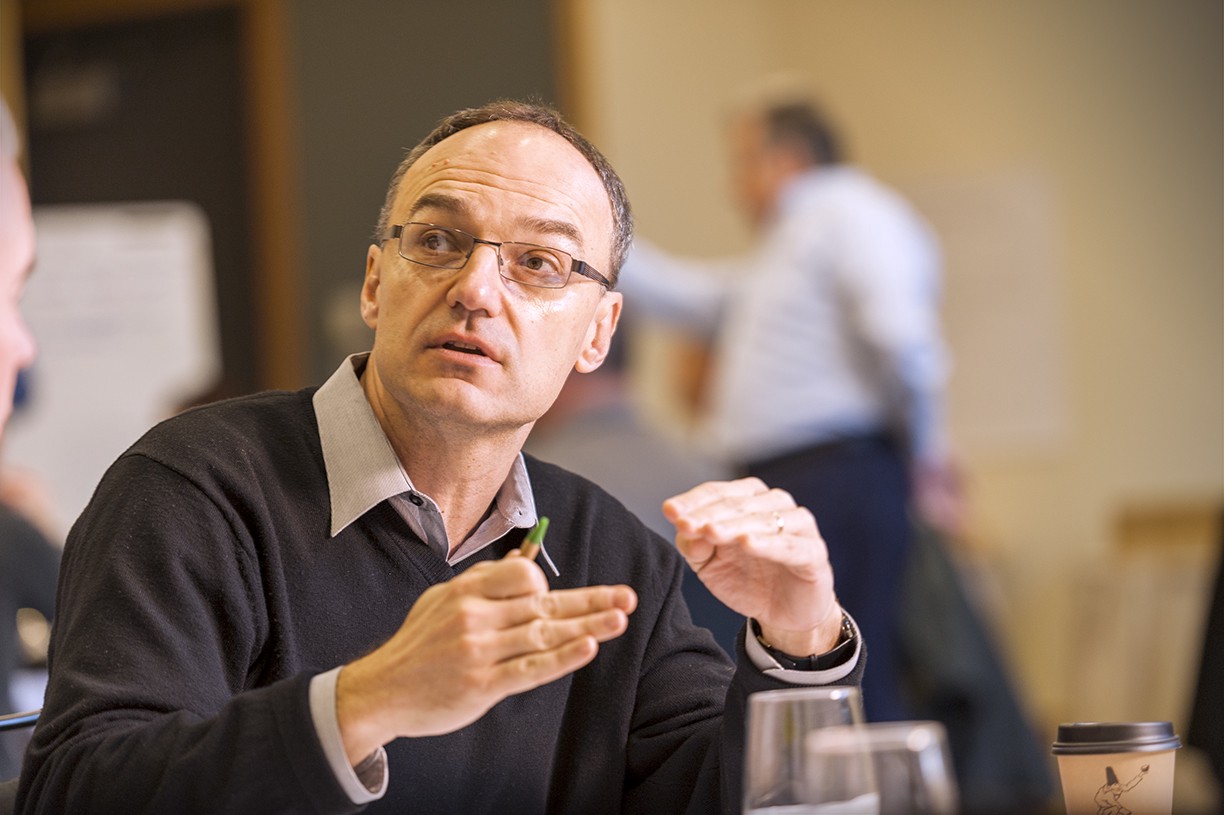
Boris Srdar FAIA, is a Principal at NAC Architecture’s Seattle, Washington office. He champions the advancement of design, infusing the design process with his vision and enthusiasm. He has been the lead designer on many projects that have received multiple national and international awards. His background in European urban design strongly influences his design approach. Boris holds a Bachelor of Architecture degree from the University of Zagreb and a Master of Design Studies degree from Harvard University. Modelo spent some time learning about how Boris discovered his voice as a designer and about how his unique approach has evolved over time.

On becoming an architect
Growing up in Croatia, when you reach tenth grade in high school you need to have some sense of what you would like to do. My sense was that my brain has artistic and technical qualities and I had the impression that architecture was something where you needed both sides. I thought architecture would suit me and that I would be good at it. In the beginning, this was basically all I knew about architecture.
When I was 16, I worked in an architectural practice during the summer, but as a high school student they only gave me pencil drawings to draw ink over for printing. That’s all you could do at a time when you don’t really know anything. I didn’t deepen my perception of what architecture is other than still having that vague intuition. I went to a math-focused high school for the last two years and then went to the architecture school in Zagreb, Croatia.
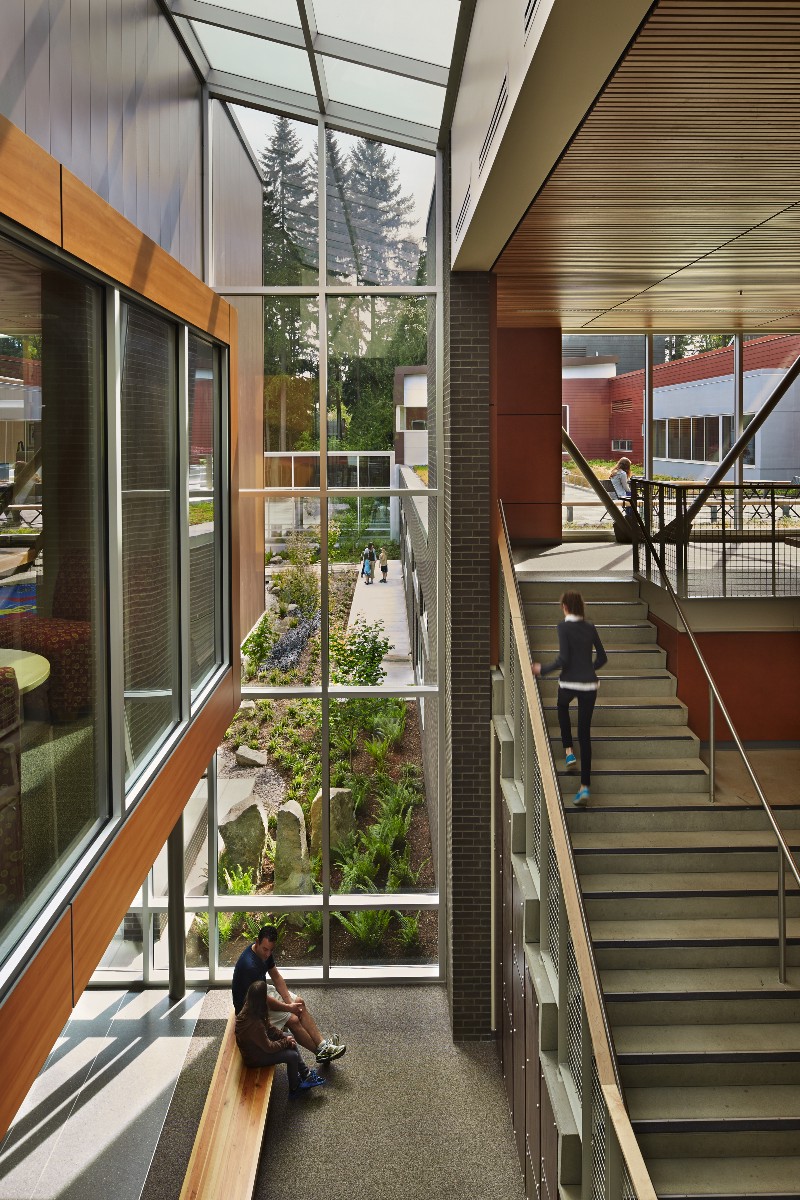
On discovering his voice as a designer
I started my education at the University of Zagreb at the School of Architecture. I had a fantastic teacher there, his name was Boris Magas and he came to school at the right moment for me. It was enlightening. The second great teacher I had was Raphael Moneo at Harvard Graduate School of Design (GSD) in Cambridge, Massachusetts. I feel fortunate that I attended during his last year as a chairman. These two teachers were great influences on my education.
When I was in my program in Zagreb I learned about Louis Khan thanks to Professor Magas who exposed us all to him in our theory class. I realized that there’s a more thoughtful way of thinking about architecture. Through Kahn’s work, I also learned about the importance of poetics in architecture.
In the late 1980s, I discovered the work of Alvaro Siza. This was before the internet, so often we were taught about publications, images and descriptions through magazines. In 1989 I saw a kindergarten designed by Siza in Berlin, Germany and that was a big learning moment for me. The key part is the power of quiet architecture with the surprise of discovery. This experience stayed with me throughout all of Siza’s projects I saw.
When I was at the GSD, I discovered the work of Louis Barragan. I saw the Emilio Ambasz book and that’s where I discovered his interaction of architecture and landscape. This influence has stayed with me through all of my travels in Japan and elsewhere. It kept growing on me in terms of the importance of experiential architecture.
I was able to organize traveling as field trips to see many buildings, which is important when growing as a designer. Even after graduating from the GSD, I was still working on my education and learning by myself with books and lectures.
Now looking back 26 years, it has been an exciting journey in the way I was thinking and crystallizing my thoughts. My design voice is a continuous evolution of things I learn intellectually and experientially, and not a combination of sudden twists or rapid changes or trends. At the time I arrived at the GSD, I was exceptionally inclined to think conceptually. This was something that was in my DNA. Since that time, my thinking has evolved into the whole spectrum of architectural thinking. Now I understand spatial flow more completely, even though it was important to me at that time.
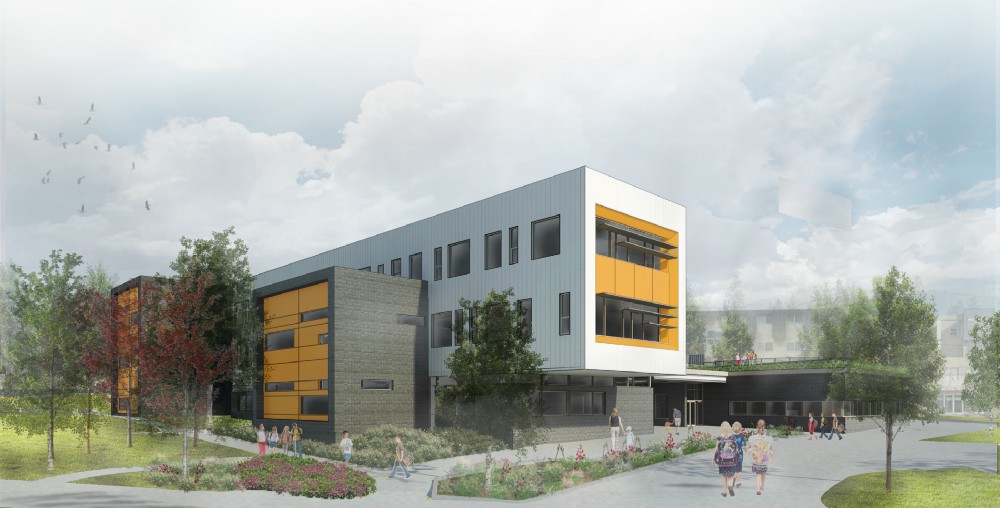
On Joining NAC Architecture
A colleague of mine from a former firm brought me to NAC Architecture in Seattle. They said they were looking for talented designers so I interviewed and that’s it. That was 19 years ago. Fairly early after I joined the firm, I had the opportunity to be a Design Leader on a project, but it came relatively late in my career (in my late 30s). Due to continuing my education, I was probably a little bit more mature as a designer when I got that opportunity. It was claimed as a success so I continued working as a Design Leader.
With every new project, I felt my ability to connect the conceptual and the physical kept improving. That was a fairly linear process. If I look back now, it’s important to note that wherever you start as a lead designer you can always grow. I had that opportunity. It was connected to the way I was finding my voice and I don’t think that my approach has changed. My approach in essence has evolved from the key premises that I learned in my earlier days. It just became stronger.
On principles he strives to adhere to
The principle that I’m trying to distill on every project I’m involved in is its conceptual specificity. What is the project’s context calling for? What is the DNA of what we are looking at? Some projects may call for an introvert response, while some may call for an extravert response. Conceptual specificity has the right idea for the project through process of discovery.
The goal of this kind of attitude is creating a site-specific sense of place. The best way I can describe it is through desired outcome; I sometimes call it grounding a project to the site. It doesn’t mean physically. For example, sometimes the solution of the building may be a “floater”, but it’s because something on the site is calling for such an approach. If we are successful, the desired outcome is establishing a meaningful dialogue with its environment, whether it’s urban or natural. This is my desired outcome on every project. It may seem generic, but it’s my essential guiding principle that led to a wide variety of design solutions.
Another essential guiding principle is establishing a relationship between architecture and the landscape. There are many different project types where this thinking is underlying and underpinning the concept. I’m not striving for any specific style or preconceived outcomes.
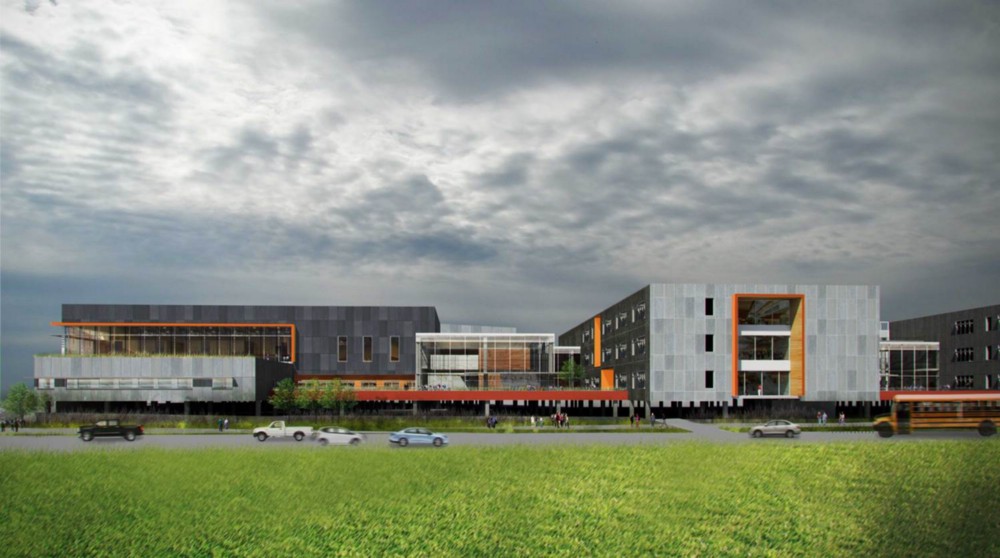
On his role at NAC Architecture
Since I was promoted as a Principal ten years ago, my focus has been on elevating the design quality. Now I have five key roles in the office. I work as Lead Designer on a diverse range of projects. I work as a Principal Designer where I mentor talented and capable project designers. I serve as design advisor to project teams with other project designers. I am a visiting critic at design charrettes in our other offices. And last but certainly not least, I select the projects to submit for design awards.
On recent projects that represent the firm’s unique approach
What is a unique approach? If we tried diligently to discover the right concept with these underpinning principles in mind, this could be considered a unique approach, as compared to the firms that do not go to that effort. In our case, a unique approach is in “walking the walk” of design inquiries with an open mind.
Personally, I approach every project as essential architecture by first considering the experiential qualities. I try to understand if there’s something universal about the place or what the place is calling for before I consider specifics of the project type.
So if you compare the six best elementary schools that NAC has designed in the last five years to the six best elementary schools of another firm, it would likely be hard to match the wide spectrum of our conceptual specificity. The project type is fairly narrow but it’s something that speaks to the process that has generated this outcome and our way of thinking.
Cherry Crest Elementary elevates an experiential quality and relationship between architecture and the heavily wooded landscape to a very high level. The Hazel Wolf E-STEM School is on a tight urban site in Seattle, Washington. Recently, it was awarded second place in the World Architecture News (WAN) Awards for the best future projects of the year in the educational category. If you compare it to the other five finalists, which are mostly higher education, you could see this is a very modest project in terms of its elaboration. It is the freshness of the conceptual specificity on that tight urban site that elevated the solution, making complete sense.
We are currently working on Mount Si High School. Because the site is in a flood zone, it’s a completely elevated campus, which allowed us the opportunity to design a unique indoor / outdoor experience.
Snohomish High School incorporates very sophisticated urban thinking towards the rejuvenation of an aged campus that ended up 50% modernized and 50% new. It was a difficult balance to achieve coherence and it was the conceptual urban design thinking that ultimately elevated the project.
The Kootenai and Ketchikan hospitals are trying to reconnect their users to their environment in very different ways, which is architecture and landscape interacting through different scales, scope and distances.
These six projects have very different outcomes and are different project types. There’s a certain way in thinking about architecture that has the underpinning guiding principle that results in these very specific concepts.
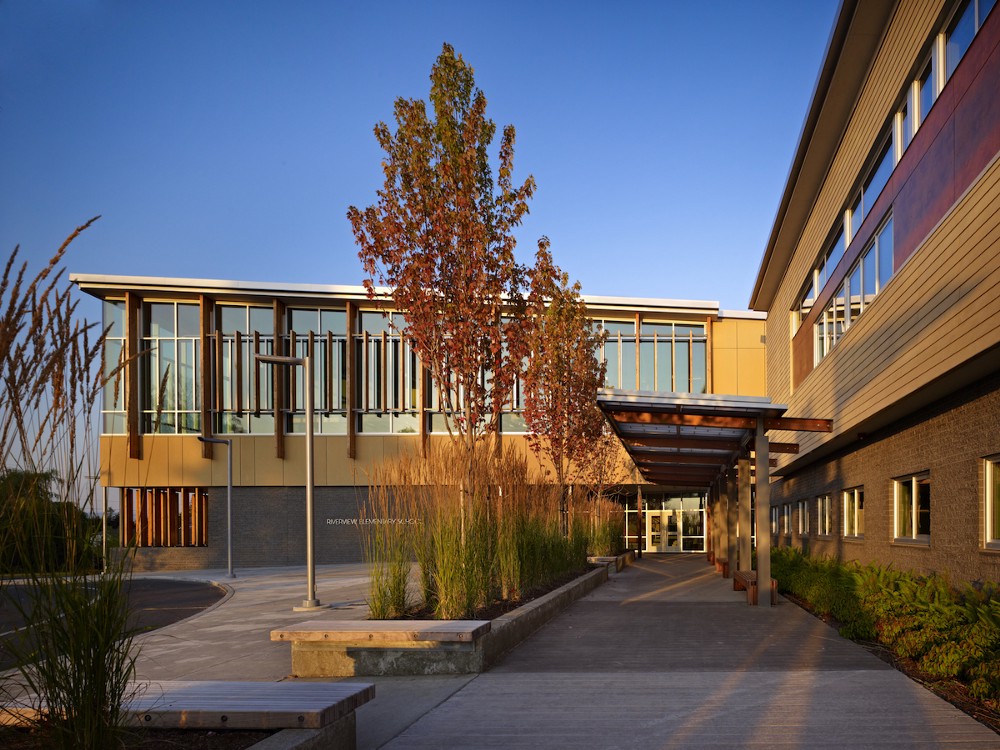
On his design toolkit
One of the questions in this profession is how do we rejuvenate the process? We have been working on a rigorous ‘academic’ discovery process through multiple charrettes for 12 years in the Seattle office. We call it our genesis charrettes process, but it’s really the rigor of complete discovery pursuits. Some of the aspects of this process that are interesting are in the beginning when we are first discovering the project and the site. During this, you invite young architects who are outside of your project team, so they can participate in this process to infuse innovative ideas and try many possibilities.
Early on you want to be deliberate in exploring a multitude of options. The most radical option is a pursuit to open the thinking about the project. Nothing is off the table at the start. Sometimes the most radical options become the most logical solutions and everybody is excited about it because that’s what the project is calling for. This process is very challenging and requires everybody to elevate their design thinking. It has served us well. After every session, you feel excited because you’re still in a very conceptual phase with these five or six concepts that we will be studying for the next charrette.
We are not as strict about the tools we use because an important part of the process is the diagrams. For diagrams, we use a little bit of everything: hand sketching, markers or watercolors. The 3D printer comes into play in early testing and we have a wide variety of other tools to incorporate.
3D modeling is tied to the entire process in the office. In the early phase, I would consider it rapid 3D prototyping and testing of conceptual thinking. It works in-sync with the process when we’re trying to discover what’s needed. The second phase is representation and production, where we use 3D modeling heavily. Lastly, the efficiency and project knowledge with the 3D software and Revit becomes so powerful in terms of having more knowledge and information about the project. It’s the next level of overseeing efficiencies. In design tools, we use different software. On one project, interaction of textures is especially important so we’re using Grasshopper and Dynamo to elevate cladding textures and how they affect the rhythm and proportions of the physical resolution.
On the state of design software today
There are clearly great things about today’s design software and some that are still in progress, which is fine. These tools help us make more informed decisions early in the process with a bit more certainty, whether it’s conceptual in terms of forms, schematic design or space. It has worked reasonably well in that direction. Later in the process it helps us make more informed decisions as well.
One of the key questions is more philosophical. Does the software help us make better formal aesthetic outcomes or spatial experience? In other words, when can the software tell you there’s a good sense of spatial experience? It has more limitations in that regard. It’s our assessment that within five years the virtual reality will be completely mainstreamed and that will help clients who have a hard time visualizing the 3D space. It is in its early phase now but this will be a significant improvement. The state of software is appropriate, adequate and still a work in progress.
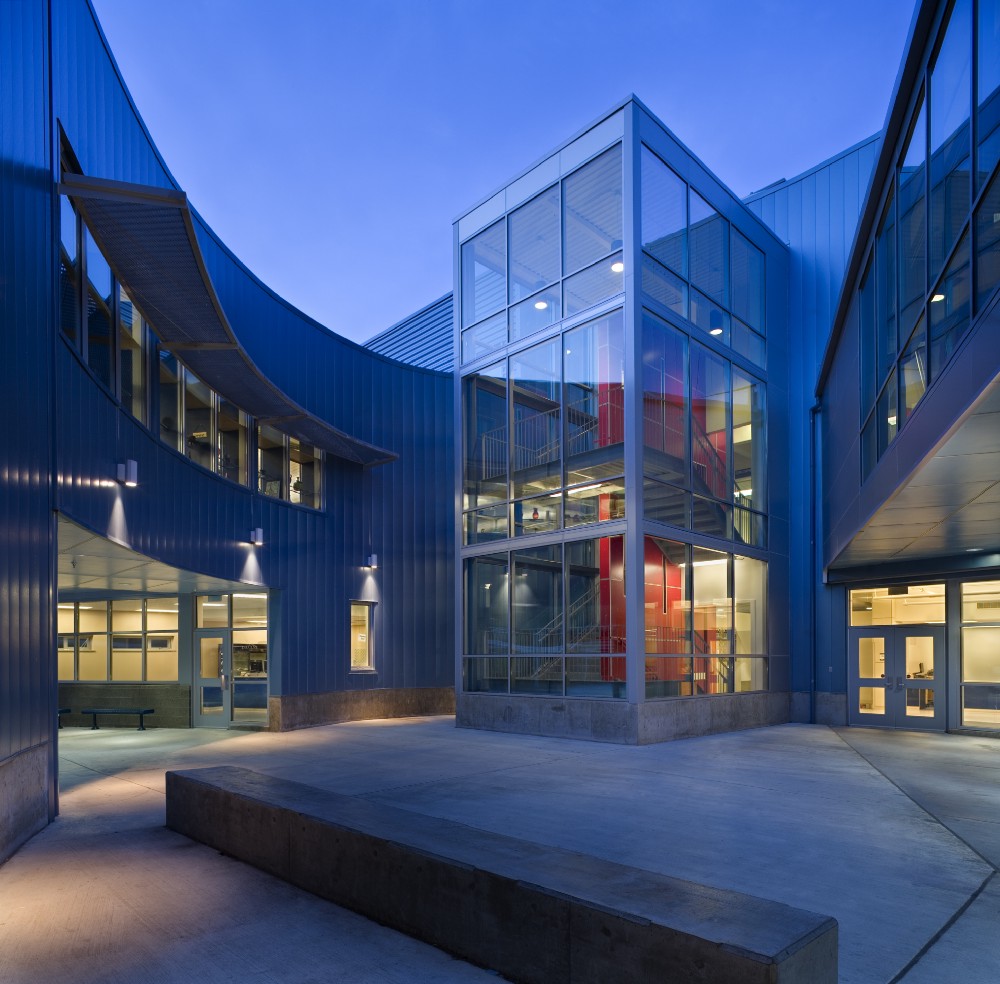
On disruption and innovation in the industry
What is the need for disruption? Right now, there is a need for thoughtfulness more than ever. There are other aspects of society where thoughtfulness may be needed more than ever, as well. With the right budget and right client you can build the Guggenheim museum and it’s not a barrier anymore. Technology has allowed for so many things. Now the question is what is the right thing to do?
More thoughtful evaluation and understanding of the building is needed. Even when projects get the best recognition, such as AIA national awards, there are some that stand out from the rest. I’m not sure if they are sufficiently understood and elevated as such. We need to re-discover essentials to engage the context in a more dynamic way for the long term experience. There’s a need to establish a dialogue with the surroundings in a more meaningful way. The most successful buildings in my opinion allow for a lasting, fulfilling engagement.
On how the industry will change in the next 5–10 years
In terms of high-level conceptual things, we’ll see the shortage of thinking time increase. That’s especially apparent during the boom of construction time at developer-driven projects. Many times there is pressure to shorten the schedules. We understand why that’s so, but the outcome is the decrease of thinking time. We are trying to figure out how to offset it in our process. It’s going to be harder for the profession to come up with projects that advance design thinking in a substantial way.
How can we keep creating projects with a large magnitude of influence in the profession? Design professions will be increasingly drawn into solving social and political issues that may not be only design issues to begin with. In the lack of the solutions from the political arena, there’s more pressure on architecture and design to come up with solutions. It’s increasing here in Seattle in schools and in society through societal issues, environmental concerns, or economic issues.
Fabrication options have been expanding in the last few years significantly with technology and that is going to curve up exponentially. Design-build will be more frequent as a mode of procurement. In the U.S. there’s this fear of nostalgia resulting with conservative architecture and hopefully this does not materialize.
On the future of NAC Architecture in the next 5–10 years
NAC will have to do some of the more pragmatic things to continue growing and evolving. Lately, we have been doing more design-build projects and many have been very successful. We will have to be involved in procurement more often. We’ll keep using technology, but we are looking for more deliberate ways in our firm to organize young folks who are wizards and see how they can deliberately and continuously maximize the use of software. The elevated part of technology is to advance the design process or creation. To that goal, we will have to continue to develop and reinvent our charrette process, which we have been doing for the last 12 years. It is now in a more mature phase, but we are always looking for ways to refresh it.
We’d like to establish purposeful design mentoring. There’s the realization that we need to mentor young folks differently than through the normal process. That’s going to be another diligent effort that I will personally lead so they can be ready for the role of lead designer as the opportunities arise.
On advice he would give his younger self
Have patience about success. Sometimes this is not apparent to young people. Even if it feels like you deserve some recognition and it doesn’t come, if you keep doing the right thing success will come. This is much easier to say now than it would have been to realize 25 years ago.
If you’re thinking of being an agent of change, be prepared that going upstream will take a lot of stamina. That goes for every profession I suppose. Everybody needs to keep evolving if they want to keep improving. For some of us that’s natural and something to look forward to but it is advice that I understand much more clearly now.
Creating something really good is often hard to do. When you’re young you may think that you can create something good and you can. But very few architects ever create the perfect project in any aspect. That is a blessing. You can generally be successful at trying to raise the bar at every next project and always strive for the better. It’s good aspirational and motivational awareness that if you want to create something really good, you need to work very hard at it and it’s not easy.

