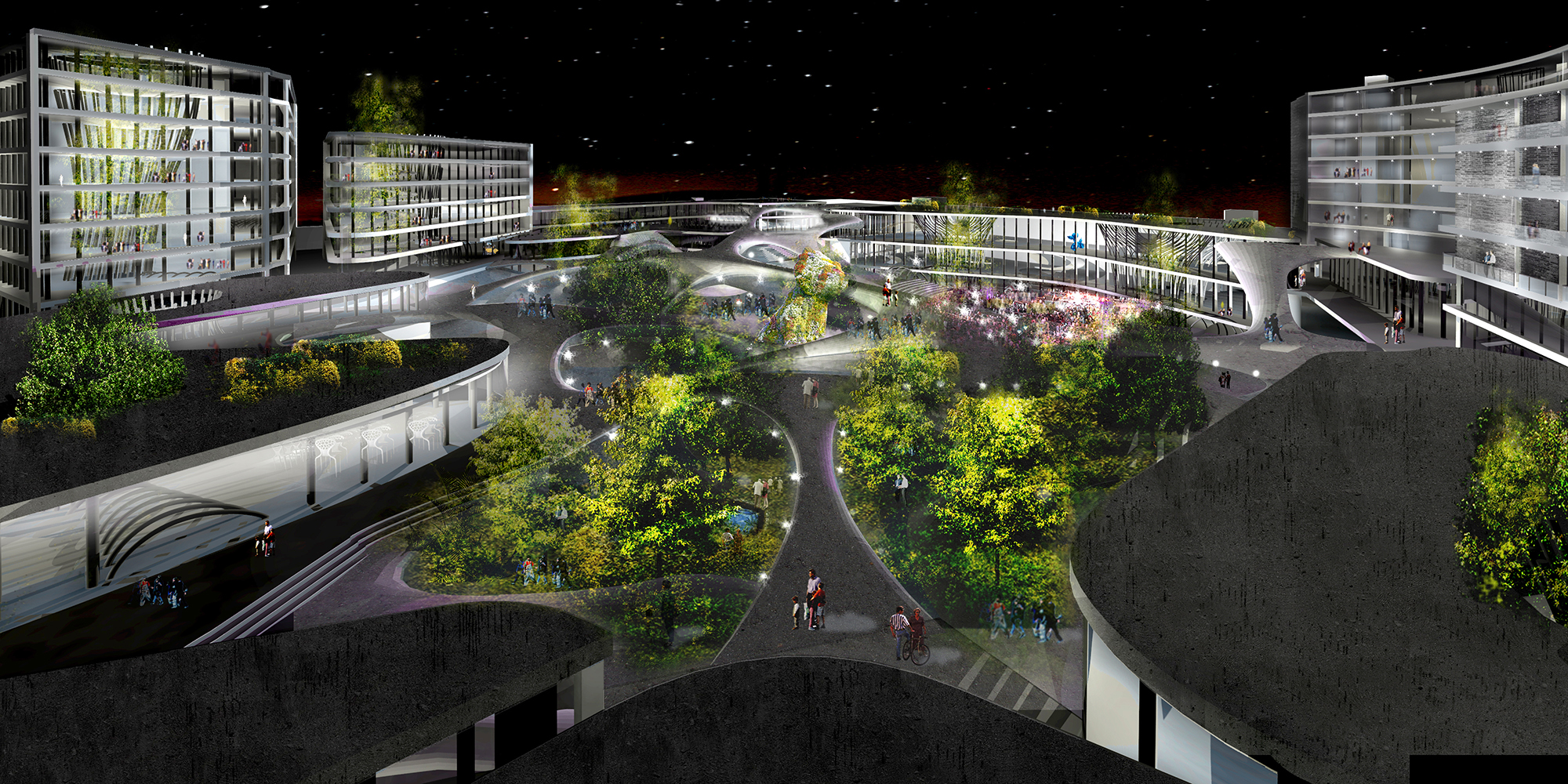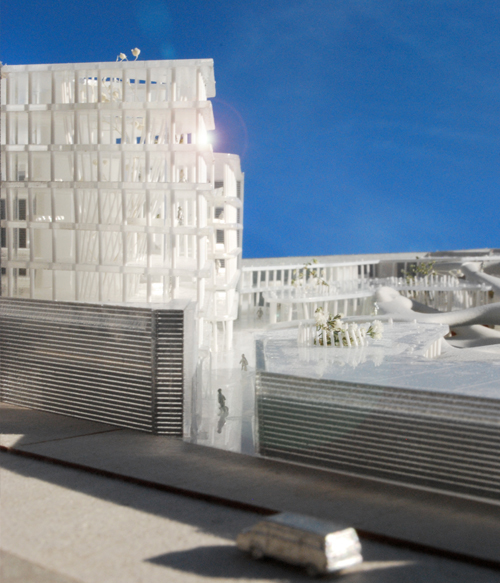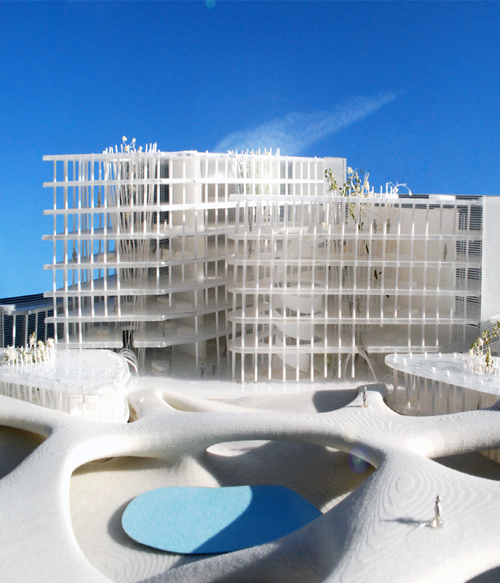Beijing Arts Center
Melissa Shin
Yale School of Architecture
Situated just south of the 2008 Olympic development, this project simulates the sense of intimacy of the traditional hutong but at a much larger scale to foster a cross collaboration between the arts and sciences.
The site sits on the iconic axis that runs north through Beijing and marks the transition between the historic axis as a skewer (running through the center of landmarks such as the Forbidden City) and the contemporary axis as a bifurcative tool (new buildings placed on either side of the axis such as the National Stadium and Aquatic Center.)
This project aims to create a deviation off of the axis in order to establish a new one.
Click and hold to rotate model.
Her research focused on the effects of the rapid development of the contemporary city, positing that the buildings serving the Arts and Sciences are spread far apart and are often found on the fringe of the city – that is, the city has resolved itself into two separate worlds.
The Beijing Arts Campus puts these worlds back into a close dialogue with each other by providing laboratories, artist studios, gallery and exhibition spaces, research facilities, classrooms, workshop/fabrication areas, office spaces, performance spaces and a museum within one compound.
Beginning with the precedent of the enclosed garden/quadrangle, the campus blurs the threshold between building and landscape.
The solid, thickened wrapper is eroded by centripetally axial pathways that begin at significant nodes and circulation points. Like the Forbidden City, the pathways are oriented axially along the new axis, but locally deviate from symmetry as they interact with the buildings.
Rooted in theories of Chinese landscape painting, the complexity of the inner “courtyard” creates a sense of layered depth and perspective – hiding and revealing the object and creating framed views within itself.
The buildings are pierced by lightwells that act as a continuation of the landscape. The landscape transforms from a positive to a negative figure and carves into the buildings to bring light and air into their often deep centers as well as maintain the flow of circulation from outside to inside.
The lightwells contain sculptures and greenery, bringing exterior elements inside to create an ambiguity that is central to the projects thesis of cross pollination and porosity.





