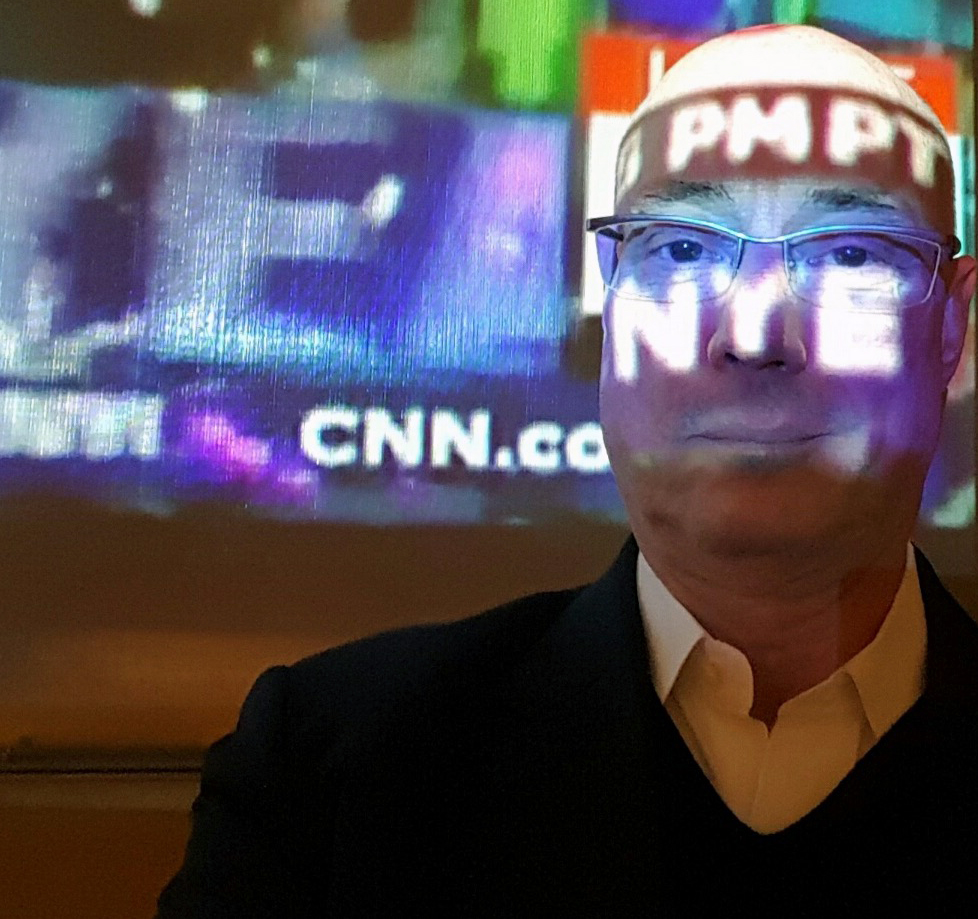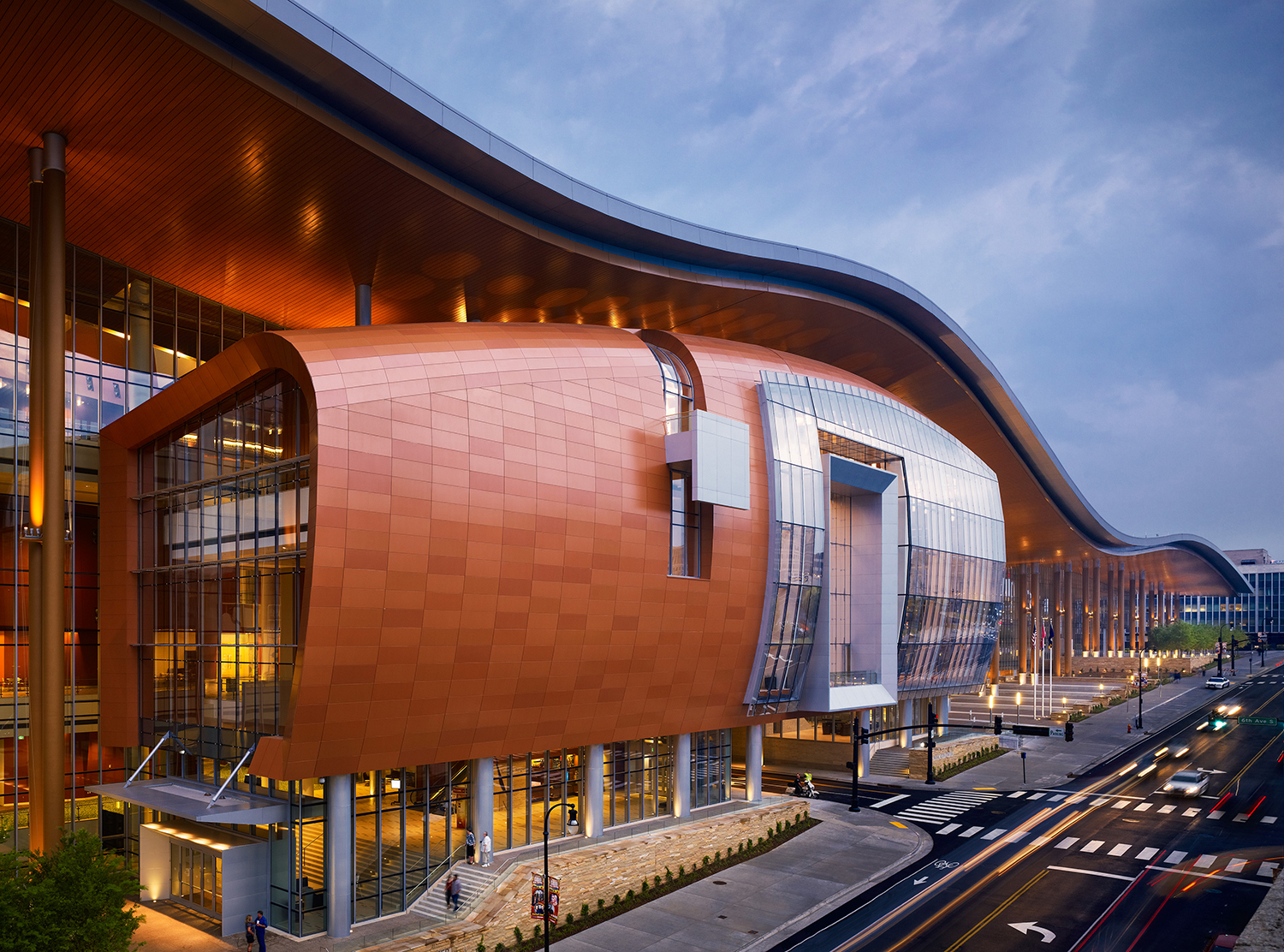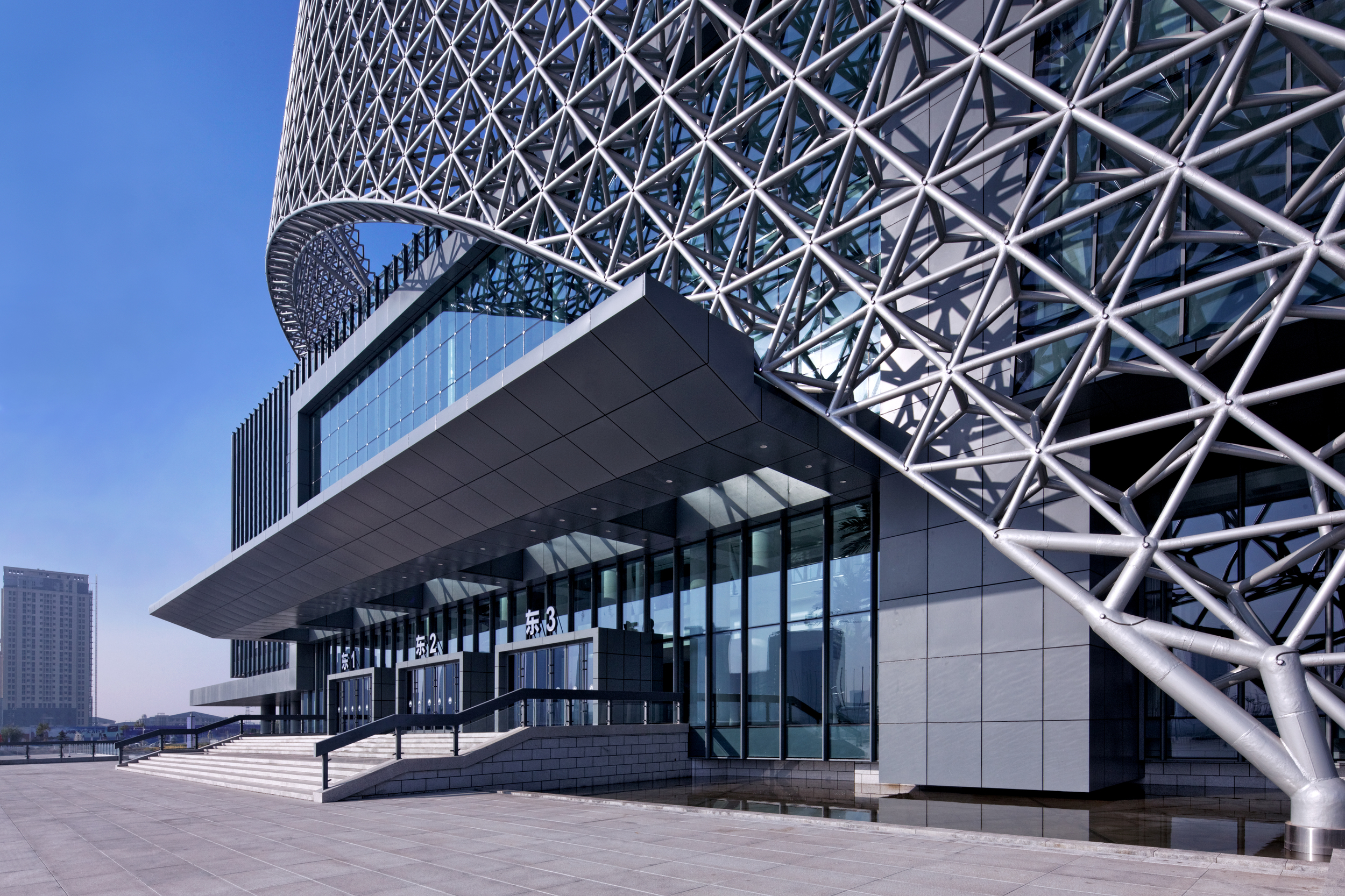Kevin Gordon of tvsdesign
 Kevin Gordon (Photograph courtesy of Kevin Gordon)
Kevin Gordon (Photograph courtesy of Kevin Gordon)
Since joining tvsdesign in Atlanta, Georgia, Kevin Gordon has served as the lead designer on numerous significant domestic and international projects ranging in type from office towers to award-winning public assembly facilities, including Nashville’s Music City Convention Center, the Nanjing China International Exposition Centre and the new National College Football Hall of Fame in Atlanta, Georgia. With over 35 years in the profession, his experience includes master planning, project design, and large-scale project management both in the United States and worldwide. Recently, Modelo had the opportunity to learn more about Kevin’s design philosophy and unique approach.
On becoming an architect
I grew up near an Ohio college town close to Malabar Farm, the home of author Louis Bromfield. It was a beautiful, rich landscape, particularly in the summer, combined with collegiate gothic and late nineteenth century architecture. Surrounded by all that beauty, it’s not a hard leap into architecture. Also, my town was home to some little known but world class engineers associated with turbine technology. They were all inquisitive, spirited, loved British sports cars in doses and their collective quirky personae have colored my life.
On discovering his voice as a designer
A graduate school professor and early mentor became a close friend- Susana Torre. I was fortunate to have lived and worked in her studio in New York in the early eighties on 54th and 6th, down the street from Studio 54. Susana is a brilliant educator/theorist and instilled in me an appreciation of concept and experience over form, or style. Her thoughtfulness in organizing threads of ideas into broader concept groups has helped me navigate through the competition-driven procurement process typical in overseas pursuits and increasingly in the domestic market as well. Later, I had the great fortune to work at Richard Meier + Partners, and more importantly under his design partner at the time, Tom Phifer. The clarity of thought, process and architectural craft inherent in the Meier aesthetic in the 1990’s was like architectural boot-camp. For me, the Meier work at the time was a mash-up of Beaux Arts plan rigor, in the tradition of McKim, Mead & White, mated to the spatial/sequential sensibilities of Corb.
In my career, I can count on the fingers of one hand the designers I’ve had the honor of working with who are naturally adept at what we do, like Stevie Wonder at the piano. I am not one of the club. Interestingly, three are from Clemson, the other two went to the ETH in Zurich. I’ve tried for years to divine an underlying cause for that pattern, looking into the faculty of both schools, but have yet to come up with a reason.
On joining tvsdesign
I joined tvsdesign in Atlanta partially through a series of happy accidents, jokingly saying that I was exiled out of New York to the South through a witness protection program, but mainly because I was intrigued by the scale and scope of their convention center practice, which offered an amazing palette of urban scale intervention, significant interior spaces and civic identity expression. The building type is like a great urban public library on steroids, or maybe an airport terminal that became unmoored and drifted into downtown. Over the ensuing 18 years, my personal work and the work by the talented young designers around me has been liberated by the evolution of the computer platforms we use to explore and document design, resulting in spaces and sequences that are more lyrical, more experiential, than the offspring of traditional model building and drafting. The evenings spent in the woodshop in Meier’s office, risking fingers to explore shapes limited by a lathe or bandsaw, are now replaced by four 3D printer-bots that can spool out amazing shape ideas while I wait it out across the street with a martini.
 Music City Center, Nashville, TN (Photograph by Nick Merrick © Hedrich Blessing)
Music City Center, Nashville, TN (Photograph by Nick Merrick © Hedrich Blessing)
On principles he strives to adhere to across projects
I believe that we have tried to create experientially rewarding sequences of urban and interior spaces that both attempt to complete a local civic narrative and provide an impetus for surrounding urban development. In most all of our convention center projects, I’ve been amazed at how successful that strategy has been in terms of the number of surrounding collateral hotel/retail/restaurant projects. For example, our Nashville convention center, which opened three years ago, is now surrounded in all cardinal directions by completed or proposed developments. In another context, half a world away, the convention and exhibition campus that we realized in 2008 on largely empty sites in the suburban Nanjing, China district of Hexi is now hidden from view by surrounding development, including our own mixed-use complex of hotel, office, retail and merchandise mart. The original Nanjing exhibition campus was predicated first and foremost as an urban public park that just happened to house exhibition pavilions, even though at the time there was no “urban” in the context. That spatial prediction proved to be immensely true, compelling and popular, even considering the recent historic urbanization of China.
On his role as a principal and designer at tvsdesign
I’m currently involved with master planning projects in Asia as well as a number of mixed-use or convention center projects both domestically and internationally. I’ve just come back from my 80th trip to China, representing the studio effort in a three million square foot mixed-use office/hotel/retail and exhibition facility as an addition to our convention center that opened in 2008. For a relatively modest, both in size and temperament, Southern firm, our work has involved some of the largest, most structurally challenging projects in the world, and our practice realm is often a surprise to some of my “large firm” peers. At present, about 60% of our revenue comes from international contracts, yet we service these commissions without a global network of branch practice offices. I think we contribute highly to the reputation of the local airport as the busiest in the world.
On projects that represent the firm’s unique approach
In contrast to other firms with a more heavily “branded” design vocabulary that needs to be simultaneously protected yet deformed in response to an individual commission, we’re considerably more fluid in our design approach, preferring to derive an aesthetic first and foremost in response to the commission at hand. Our convention center project in the SoBro district of downtown Nashville, which opened in 2013, embodies those specific design principles of integrating urban and interior spaces to complete and enhance a civic narrative while exploring a form, structural and material vocabulary abstracted from musical instruments. During the process, we sawed up guitars, put cameras in mandolins and performed an autopsy of sorts on an old piano to envision what it would be like to inhabit a musical instrument. I think the 60,000 square foot grand ballroom, where you could entertain over 4,000 of your best friends over dinner, truly evokes the tectonics of music and, as such, is hugely successful with the Nashville and global music crowd. Even the elegantly delicate trusses over the clear span exhibit halls are derived from a fiddle bow.
 Ningxia International Conference Center (Photograph by © Paul Dingman)
Ningxia International Conference Center (Photograph by © Paul Dingman)
On his design toolkit
We’re very fortunate to have a lot of incredibly talented young designers who are fluid in their flip-flopping between multiple platforms to explore design options. It’s amazing for me to watch and I’m envious at how facile they are in their explorations. They’re like the best jazz improv musicians, joined to their instruments to make something hopefully lyrical. As a process overall, we strive for an iterative, the best idea wins, approach. We start each project as an internal team competition, where everyone in the studio tenders a concept driven scheme. From there, the eventual result is rarely generated by a single individual, but is more likely to be influenced by multiple best ideas from a variety of operatives. This internally competitive process extends down the timeline from initial concept parti through to form and material language. It’s a messy, somewhat wasteful, often emotional process and has been likened to shooting targets with a shotgun. But we find that the results are often richer than those produced by a single hand and the process certainly has allowed the firm to enable the experience and confidence of the younger design staff.
On the state of design software
I find the current software platforms incredibly liberating. As I mentioned earlier, a lot of our profession’s pre-computational design process had a speed governor on concept exploration owing to the limitations of an almost middle-school model shop and the orthogonal nature of the parallel bar and triangle. Although conversely, I’ve found a new respect for the Saarinen of TWA or Corb at Firminy to be able to courageously confront the ideation and realization of complex forms. I’d love to have a dinner chat with Jose Oubrerie someday about the process at the Rue de Sevres office in conceiving and documenting something as beautifully lyrical as the Firminy chapel. For Saarinen, I believe the construction of TWA was the result of a collaboration with some Long Island Sound boat wrights. One of my closest friends was an early employee of Zaha Hadid, employee number 4 I believe. We often talk about how those adventurous ideas were explored largely with 2D tools- things like railroad curve templates and plotted methodically in the 2D mindset of X and Y coordinates. In that light, I suppose that the definition of a visionary is someone who sees beyond the current restrictions on making.
On the future of architecture in the next 5-10 years
My hope is that the profession can allow its young talent to be greater advocates for (and profit from) design at large, not limited to architecture. It’s interesting that a lot of non- architectural disciplines are reaching into, and recruiting from schools of architecture owing to the design school pedagogy of problem solving/creative thinking. To head off that poaching, we need to let our young designers explore opportunities outside of the traditional practice model. I think a lot of them are also frustrated by the speed to market offered by realizing works of architecture, so having non-traditional outlets for their creativity could be a pacifier of more immediate emotional reward. For me, I played a lot of classical and jazz music in the evenings, and the applause (and cash) of a good gig was a welcome offset to the years of commitment toward realizing a single work of architecture.
On the future of tvsdesign in the next 5-10 years
Our firm, like other firms of our size, is confronting the rise of mega firms rising out of mergers and acquisitions. We’ll need to be both very circumspect and innovative about creating a rewarding environment of opportunities for our current and future designers. Also, the global platform and ability of a mega-firm to re-task talent and skillsets on demand has made project pursuits even more difficult for mid-size regional firms like tvsdesign.
On advice he would give his younger self
Most of us have spent a life-career in “serial monogamy” – that is, we move from loving one commission to the next. My advice to a younger Kevin would be to take a sabbatical, or two.

