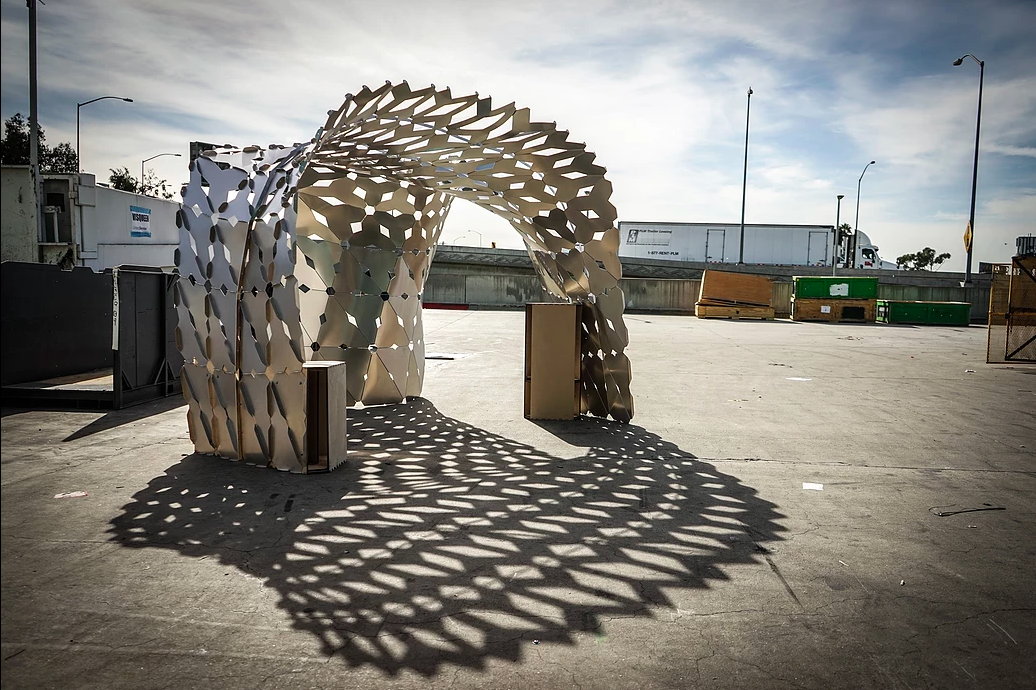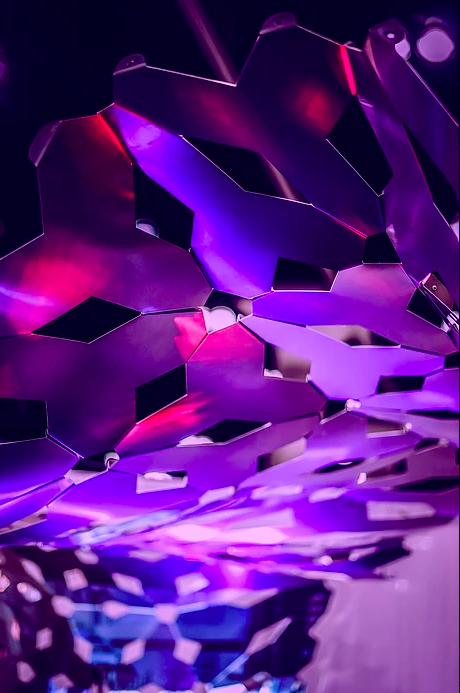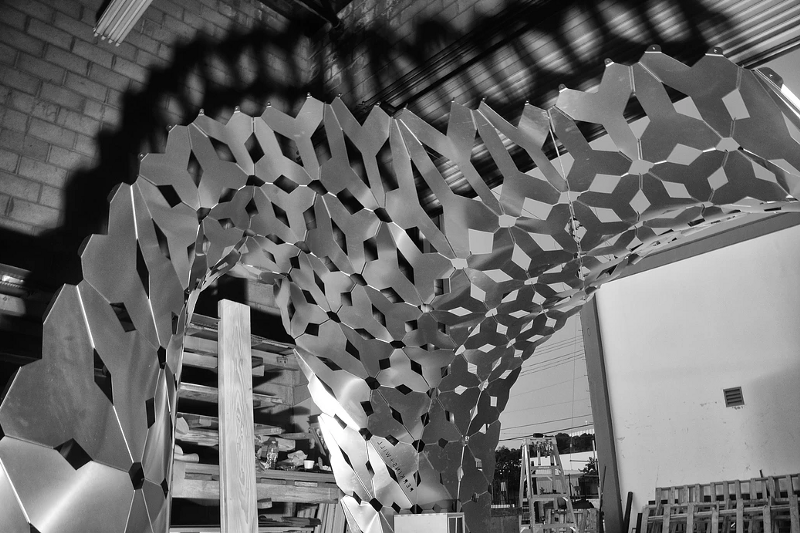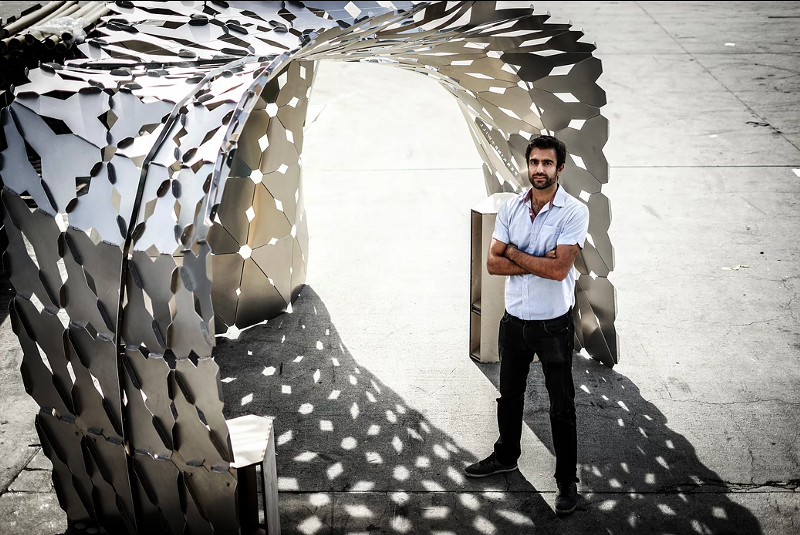Archelectic: Manifold Pavilion | Modelo Blog Series

The Minafold Pavilion is an exploration in material performance. Rather than treating sustainability as a checklist of material choices, this canopy poses the question, “Can the properties of a single material be maximized to achieve minimal waste and compose a visual performance?” The pavilion encompassed a 10x10x8’ volume, while only weighing 100 lbs. The Minafold Pavilion was asked to accomplish much with very little.

This structure removes traditional columns and beams and uses the curvature of a minimal surface, designed using the physics simulation software, Kangaroo3D for Grasshopper3D. The Minafold Pavilion uses 177 square feet of recycled sheet material (18 Gauge Aluminum) and turns it into a self-supporting structural element through bending (at the macro scale) and folding at the micro scale. The surface is then triangulated and perforated with a variable size aperture. The perforations transform from small holes at the base, where stiffness is required, into a lattice at the top where flexibility is needed. Each of the 192 unique panels is laser cut with holes and labels built into the algorithm.

A brake form is used to fold the connection tabs where a rivet is driven through to join them. All aspects of the design were parametrically controlled from the location of rivet holes to the laser-etched connection labels. The construction process was streamlined by a “paint by number” catalogue system that made it easy for someone to build without prior experience, or even an understanding of the final design intent. A 3D file and 2D drawing of each component was provided on site to create a set of easily-understood instructions. The Minafold Pavilion invented a construction process that re-thinks traditional notions of lightness, sustainability, and structure. The Pavilion made its debut at the 2016 Greenbuild Expo in Los Angeles on October 6th, 2016 and was warmly received by attendees, gaining its own following with the hashtag #Minafold.

Architecture: Perkins + Will
Project Designer: Joseph Sarafian
Coordination/Planning: Sandra Cervantes, Yuriva Bueno
Sustainability Coordination: Eric Brossy de Dios, Lorraine Polanski
Fabrication: Ampersand Contract Signing Group
Videography: Nathan Ingalls
Photography: Carlos De La Rosa Jr.
Build Team:
Hrant Varozian, Eric Brossy de Dios, Davon Johnson, Oliver Aus Der Muhlen, Anish Reddy, Justin Brechtel, Tim Pettigrew, Andrew Tsay Jacobs, Sandy Ghaly, Jorge Mutis, Aram Hernandez, Kylie Gaines, Mohsen Ghanbari, Eric Aukee, Doug Mayer, Devika Tandon, Jessica Radparvar, Abby White, Tina Giorgadz, Joseph Sarafian

