Design Manifestos: Israel Olmos of BBGM
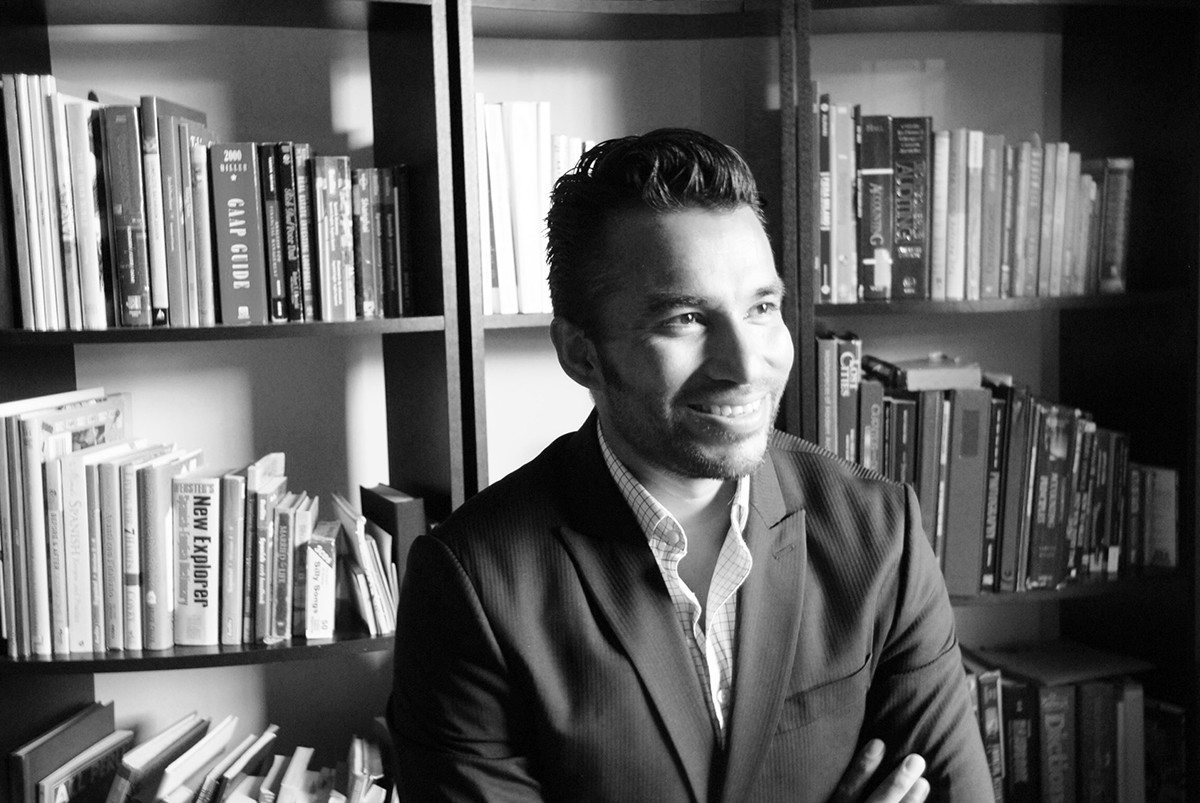
Israel Olmos, AIA, LEED AP BD+C is an Associate and Senior Designer with BBGM in Washington, D.C. He carries a wide skill-set in design and extensive knowledge in the planning and development of projects. His vast rendering expertise also enhances the translation of the design for a project, allowing clients to maintain and enhance their vision throughout the design process. Modelo spent some time learning about Israel’s journey through the profession and about what continues to inspire him today.

On becoming an architect
The truth is that I became an architect by accident. I started a business right after finishing high school, which I ran with my brother for ten years. Life circumstances took me back to school, and when it was time to pick a major, I chose architecture because I had some regular clients in my used car dealership that were architects. They would receive cars as payments and then would sell them to me for an excellent price. So I saw Architecture as a way to expand my business, little did I know that I would fall in love with design and architecture. I have not looked back since.
On discovering his voice as a designer
I believe any architectural designer could never forget the first presentation they give directly to a client. Seeing a group of people paying close attention to what are you saying, understanding, and appreciating the work that you and your team put so much effort into is extremely memorable. At that moment I realized the kind of responsibility we as designers have to create meaningful projects that, in one way or another would change people’s lives. Since design is so subjective, it’s hard to pick somebody specific that influenced me as a designer. I am convinced that I have learned something from every single person I worked with in multiple projects. This includes, of course, junior staff that remind you of those big dreams that you had when you first finished school.
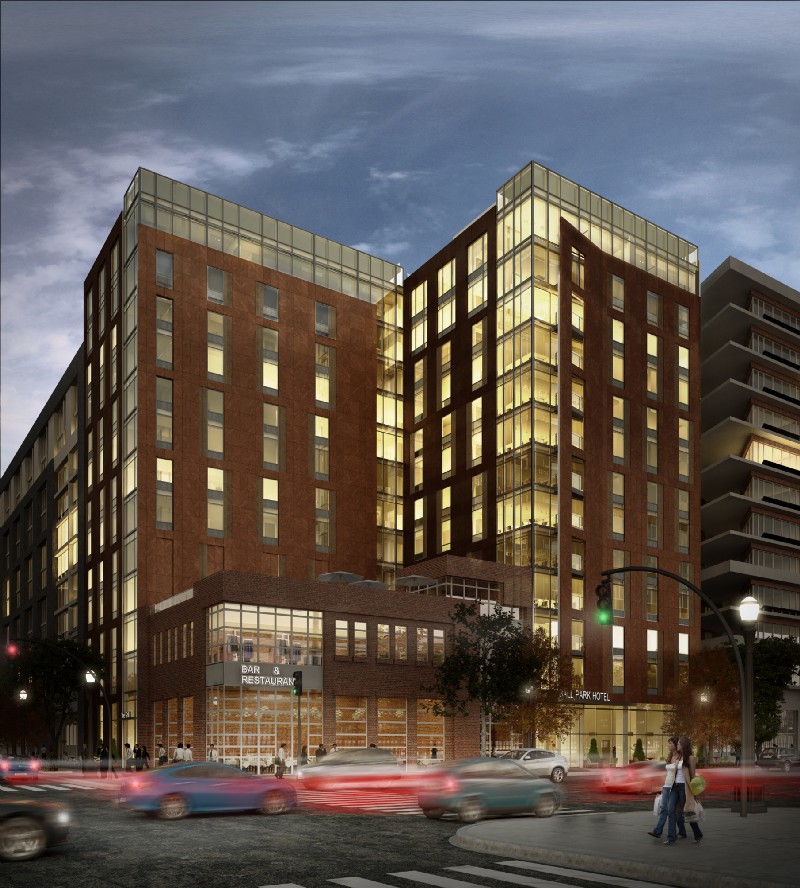
On joining BBGM
In 2005, right after I finished my Bachelor’s degree, a good friend of mine who worked for BBGM called me and told me that the firm was hiring. I was coming from a small firm out in Greenbelt, Maryland, so BBGM seemed like a good step up for my young career. I had the opportunity to work on the design team ever since I started at BBGM. This enabled me to be in the first row when concepts were conceived. I supported the different designers at the firm at that time, and this gave me many new tools and approaches to design until I found my path.
A turning point in my search for my own formula for design was one day after I presented a project to a client. One of the partners pulled me into his office and told me that my presentations were “too architectural.” By this he meant that I was presenting using too much architectural lingo like rhythm, datum, transparency, etc. Some clients could not care less about the architectural jargon. The clients needed something more meaningful that would make them feel related to the design. Then I realized that I did not have to change my presentations only, but actually I had to change my approach to design radically. Although aesthetics are always going to be a crucial goal for a designer, the first step that changed was looking for a story, a phrase, a word, a soul for the project even before I start thinking about any kind massing or architectural solution. This approach indeed delivers unique projects.
On specific principles he strives to adhere to
Every project has to start with a meaningful story, a phrase, a word, that will became the core and spine for the project and lead the design decisions through the rest of the project’s life in the firm.
On his role at BBGM
I have had the fortune to be involved and lead the design efforts for most of the Base building projects at BBGM.
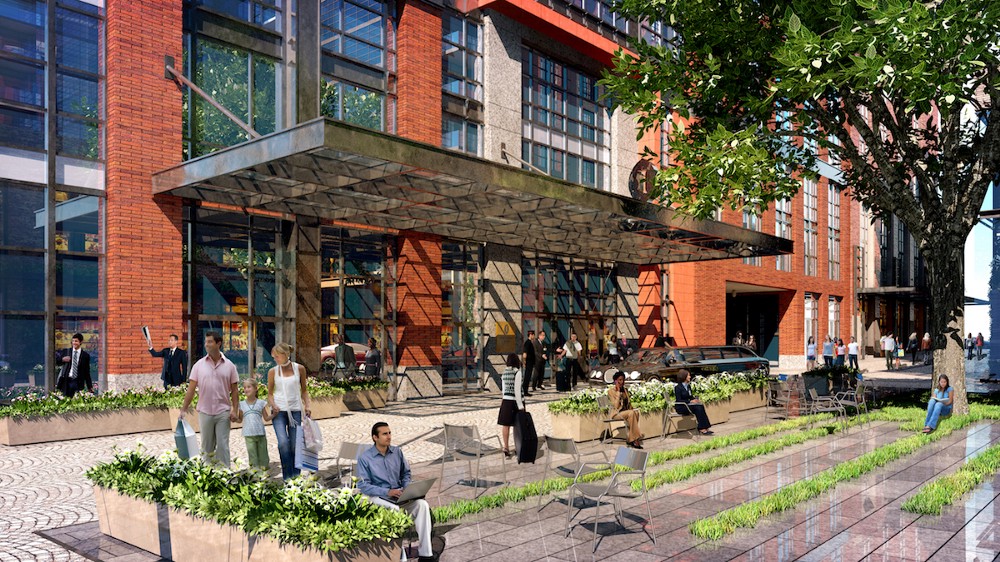
On recent projects that represent the firm’s unique approach
The Arts Hotel (411 NY AV)
- An important part of this project is that the site has an existing building that we needed to keep. When this building was built, it served as grain storage for an Italian family.
- The concept is based on the grain life-cycle. The existing building represents the grain, and the addition represents the growth. The copper boxes and material picked from the existing building’s fenestration, represent the grain about to fall to the ground to start the cycle all over again.
- The existing building serves as studio for local artists.
- The new hotel will offer permanent spaces and programs to continue with the art creation.
White Flint Residences
- Since the building is located in a crucial corner of the area, it needed to be an iconic building for the new master development.
- The concept idea was based on the dynamic of this area, which keeps up with the big cultural changes with big moves.
- In the 1950s, the city transformed into a super block car-oriented area. In the 1970s, one of the largest malls was built here. And presently it is going through a huge re-planning to fit the building and cultural trends of life, work and play.
- The angles, bends and relationship among its elements try to represent the dynamic and the resilience of the area.
Water Street Residences
- This project is located in the iconic neighborhood of Georgetown in Washington D.C., where historic architecture dominates the scene.
- An existing building would need to be retained.
- Aquatic sports are a big part of the area and we wanted to celebrate that in this building. The new addition houses three “Sails,” made out of the traditional material of the area, brick steel, and glass.
Charlottesville Hotel
- This hotel is located in Charlottesville, Virginia which is the town that houses University of Virginia, one of Thomas Jefferson’s masterpieces.
- New and old buildings in Charlottesville feature traditional architecture. But its inhabitants, mainly students, are energetic, full of life and looking to the future. This relationship of elements creates a unique scenario that is the base of the conceptual idea for this project.
- We decided to design a hotel that would better represent its residents but recognizing the importance of its architecture. We achieved this by using contemporary materials and dynamic architectural gestures, but paying close attention to colors, textures, and proportions of its context.
On his design toolkit
After conceiving the Conceptual Idea, the next step always involves trace paper and pen. After conceiving a preliminary massing idea, I move to Revit to fit the program within the zoning regulations to obtain a massing model. From there it’s a back and forth between trace paper and modeling in Revit. If necessary, once the Revit model is detailed enough, and goes through multiple meetings with the partners, I move to 3ds Max to make the renderings a bit more realistic and give the renderings a little bit more soul.
On the state of software today
We have many tools for design these days, and software keeps getting better and easier to use. 3D printing is a tool that I believe has a tremendous potential to be an essential tool for designing. Now it is not practical and affordable, but 10 years ago people said the same about 3d modeling/renderings.
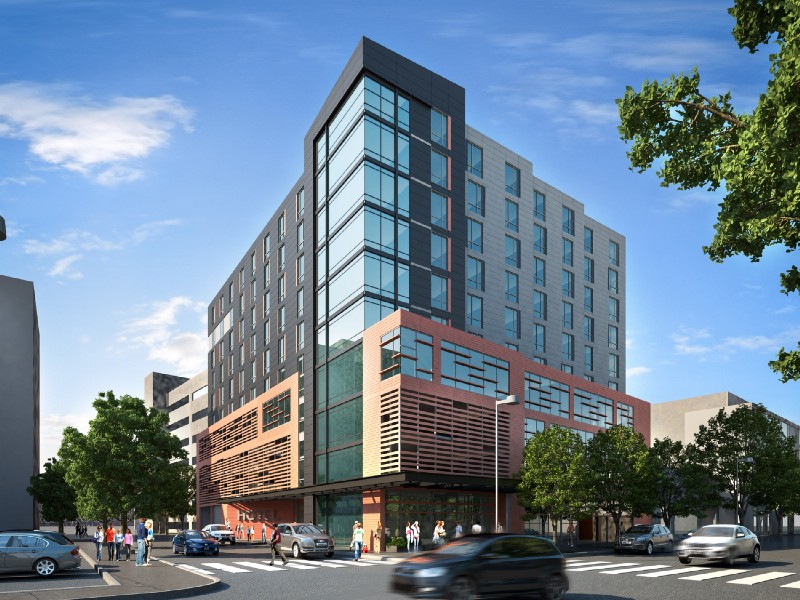
On the future of architecture in the next 5–10 years
The industry as a whole needs more appreciation for design. We are lucky to have clients that get excited about design and let you do your thing, or even ask you for more, while others not so much. It is hard to deliver good design when not all the main players believe in design as a good business model.
Our cities and buildings are going to be more innovative overall when everybody involved in the design-development business sees design as a great business model, and takes on the responsibility that entails transforming spaces where people live, work and play.
In the coming years, we might be witnesses of another shift in the industry. The Work, Live, and Play, or Mixed-use concept was the latest remarkable shift. Now with new ideas like “We work” or “We Live,” there is more sharing of spaces. We might start seeing completely different uses not only in the same building, but even on the same floor. Design-wise it might take longer, but with all the new tools, like 3d software, 3d printing, etc., buildings might become more organic, free-form looking, and respond better to the natural environment.
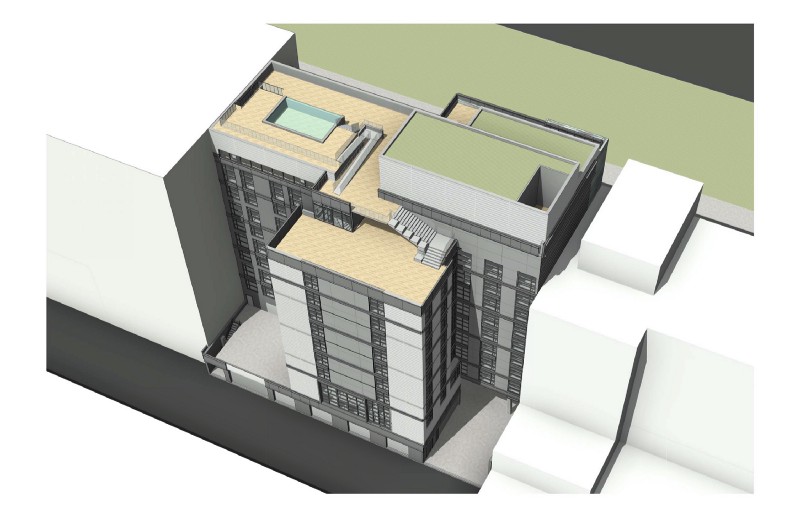
On the future of BBGM in the next 5–10 years
Although BBGM has expertise in most of the building types, such as residential or offices, the firm is well-known and recognized in the hospitality industry. I am sure that as soon as we have the next shift in the architectural and hospitality industry, BBGM will be one of the first firms to get involved in it. I do not know exactly what the shift will be but it’s going to be getting more creative in the use of public spaces in a building. Creativity is something that we appreciate very much at BBGM.
On advice he would give his younger self
Although I owe my early involvement with the design team to my skills in graphics and 3d software, I think I would advise myself to spend way more time using ink and trace paper. Balance more the aesthetics and the soul of a project.
