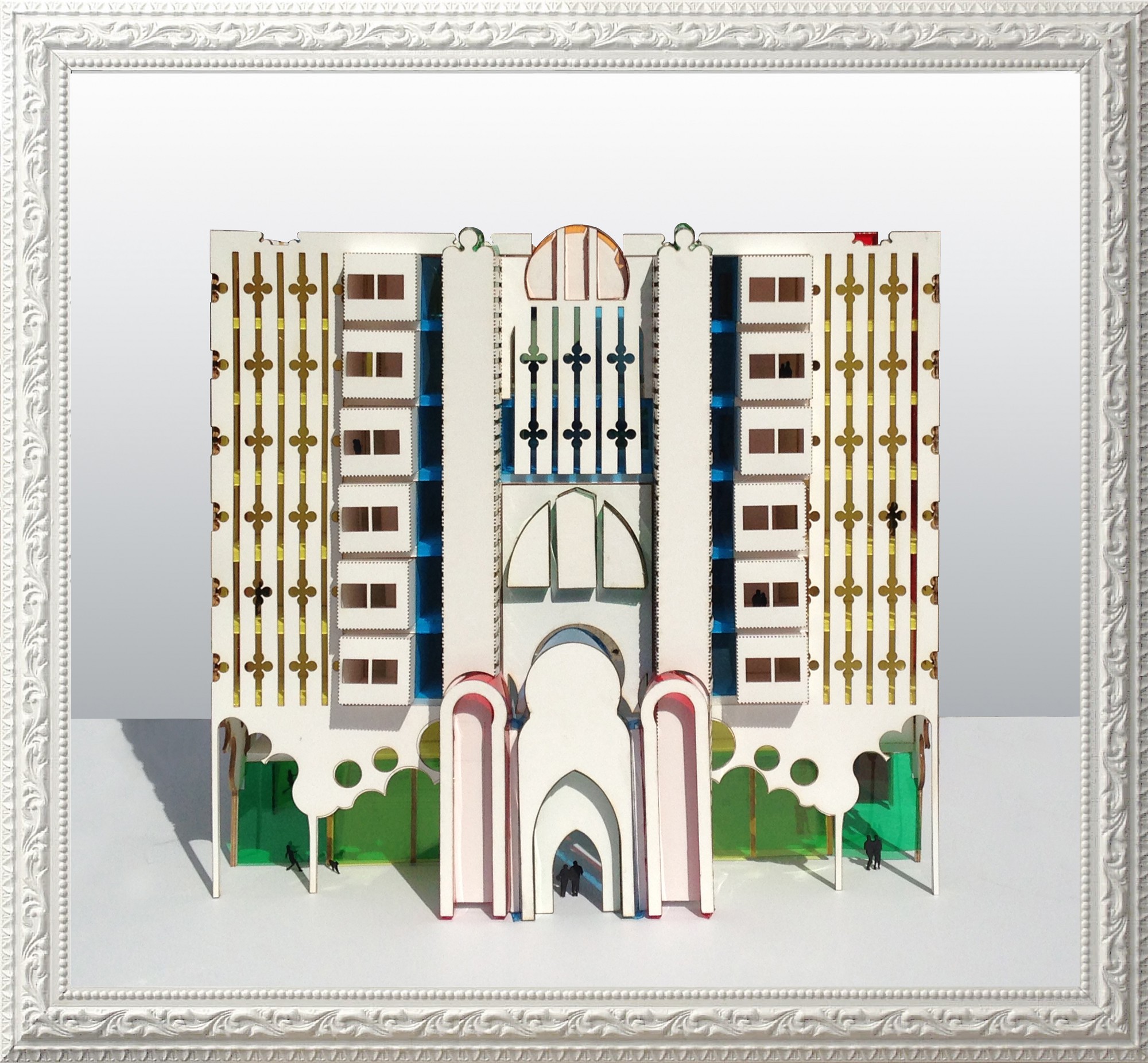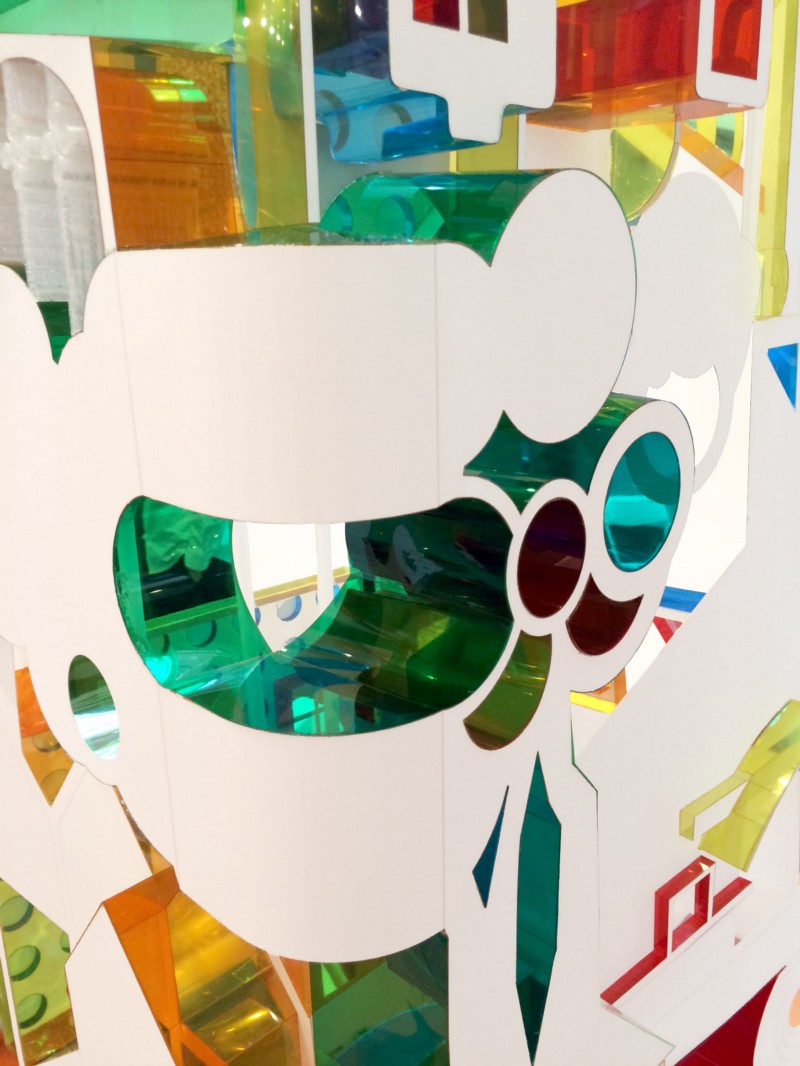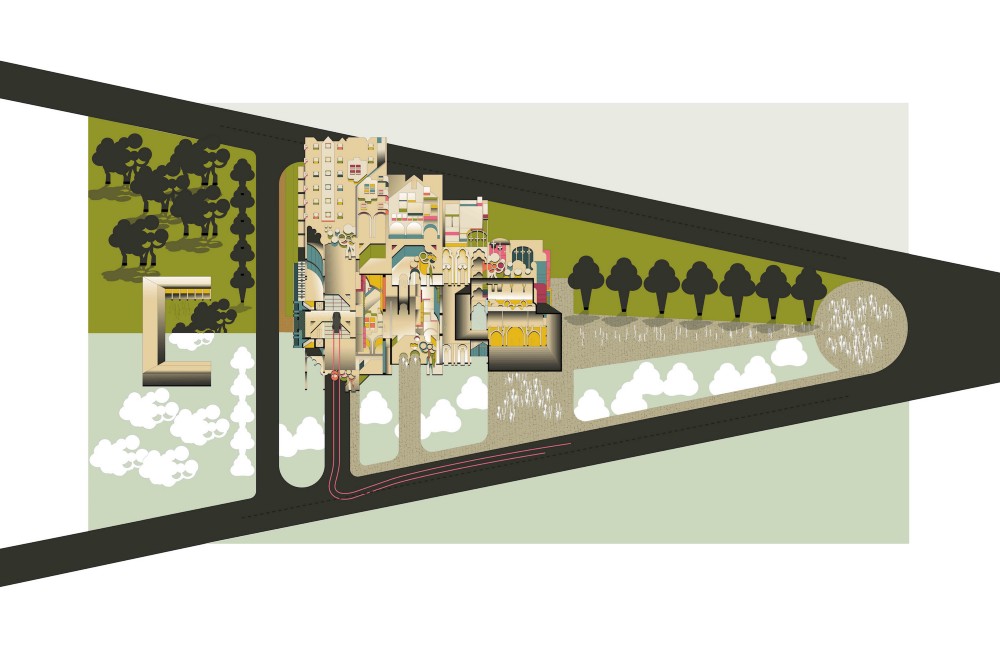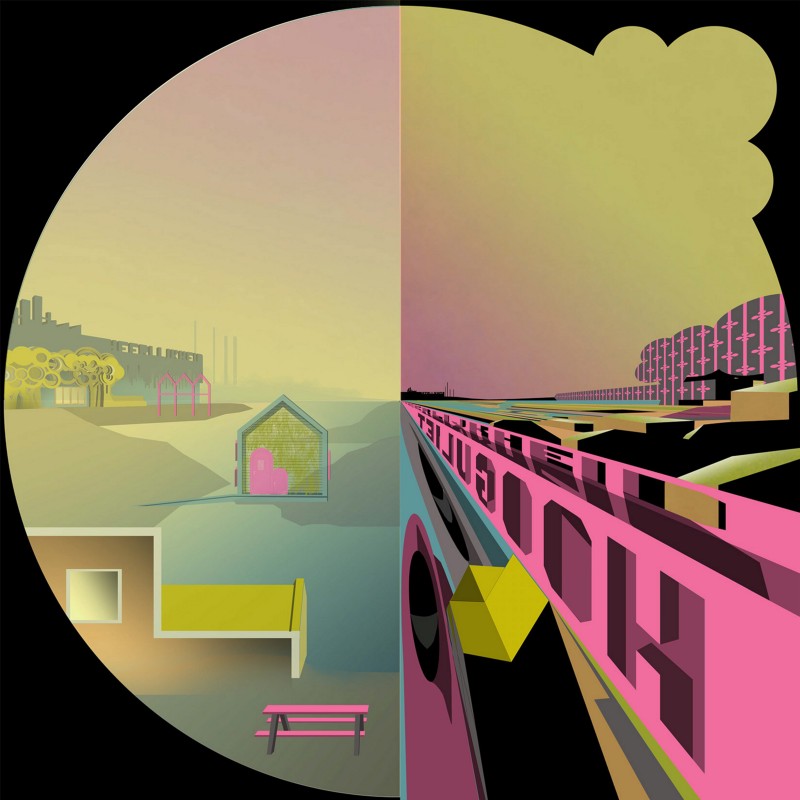UNBUILT: Hotel Vauxhall by Kara Biczykowski

Kara Biczykowski
Yale School of Architecture AU 2014
Critics : Sam Jacob, Sean Griffith, Jennifer Leung
Vauxhall is currently one of London’s larger sites being developed as the city looks to a 21st century future. Various influential projects in the area include the construction of the new American Embassy and the refurbishment of the Battersea Power Station.

The proposed hotel hopes to function both as a gateway for embassy employees arriving for short periods of time and long term immigrants. The idiosyncratic clash of a non-denominational prayer hall for immigrants with various backgrounds and the hotel for embassy and event guests provides an inventive typology to accommodate needs of both local and visiting groups.
The scale of Vauxhall becomes an issue as surrounding built work does not relate to a human scale. The hotel uses a telescoping technique to slowly introduce visitors into the site after crossing the Thames River and gradually grows in size to blend into its neighboring context.

The hotel’s organization provides versatile functions for a hotel lobby/lounge, prayer hall, wedding hall, funeral hall, party venue, and more. This organization is initially structured off of a typical Latin cross plan; however rooms are stacked above the “aisles” next to a “nave” where two transepts then slice through the hotel creating atriums for sunlight access.
The ground level can transform into a colonnaded Mosque prayer hall or remain divided for small intimate gatherings. The “nave” ends in a space devoted specifically for any religious event. The tectonic assemblage of volumetric components creates opportunities for light to enter indirectly through various colored glass. This also provides privacy and a stronger sense of community for guests and visitors. The tectonic volumetric forms draw from the natural environment. For example the hotel appears to sit within a forest as references to tree canopies that sculpt the building’s base.

The project establishes the inventive and provocative role drawing and representation influence on the communication of architecture and the design of physical buildings.
The final concept was achieved after a progression of studies between drawing, hand modeling, and computer software.

