Design Manifestos: Amy Donohue of Bora Architects
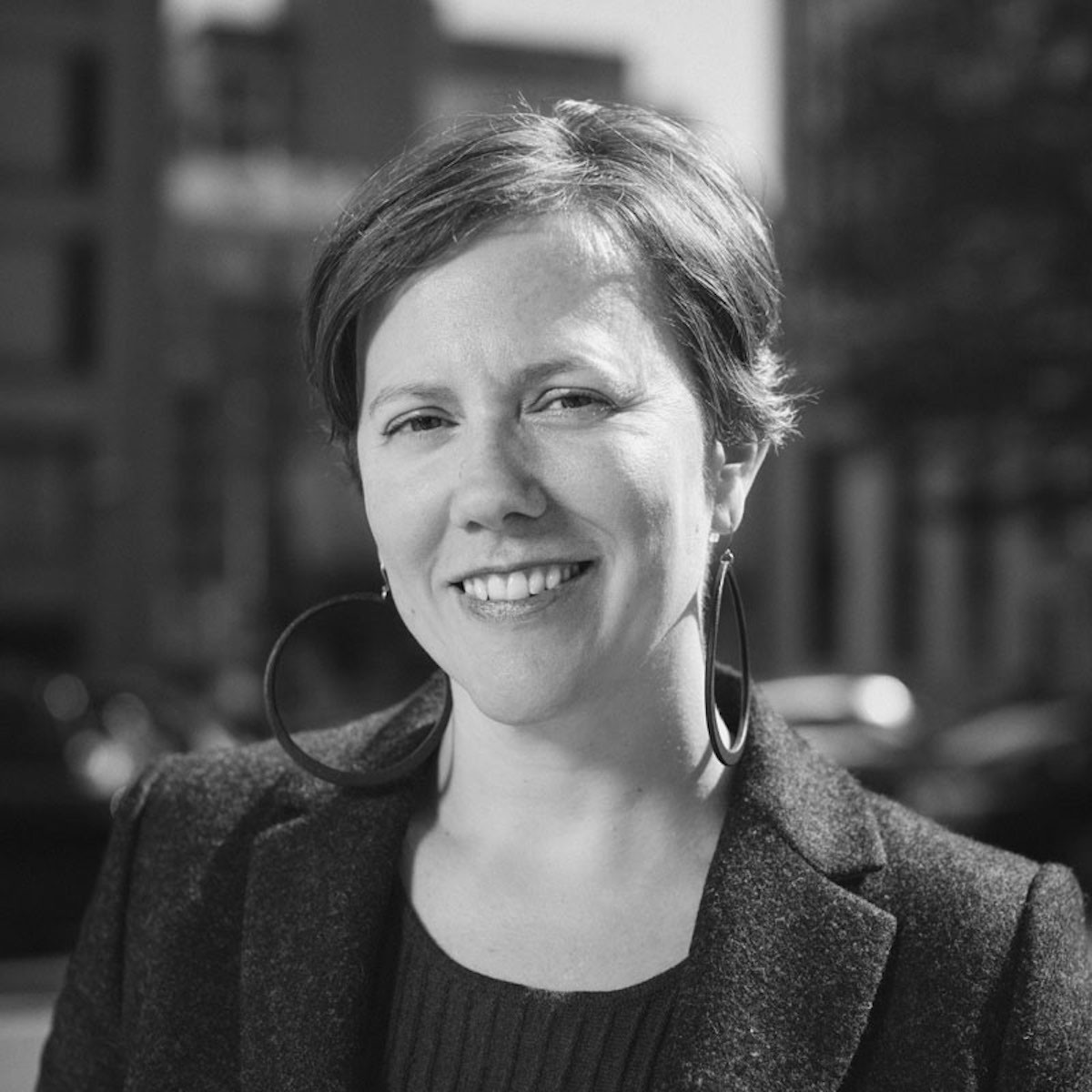
Amy Donohue, AIA, became a Principal at Bora Architects in Portland, Oregon in 2007. For the last two decades, Amy has focused on designing higher education spaces, performing arts venues, and collaborative work environments. Most recently, she served as the Design Principal for the Shanahan Center at Harvey Mudd College and the Learning Innovation Center at Oregon State University. In addition to her higher education efforts, Amy has led numerous workspace projects for Google and Microsoft. She currently serves on the Board of Literary Arts. Amy holds a Master of Architecture degree from Princeton University. Modelo spent some time learning about how Amy joined Bora Architects and about recent projects that represent the firm’s unique approach.

On becoming an architect
I always wanted to be an architect. My mother often tells stories of me going to parties as a five-year-old, coming home to describe the house in detail while talking little of the actual party. While my parents told me about architecture as a career, we did not have any architects in the family or in our group of friends. My interest was driven by a desire to draw and make new places, spurred on by travel with my family and the many different experiences that travel provided. I was keenly aware of the environment around me and constantly thinking of how I could change it.
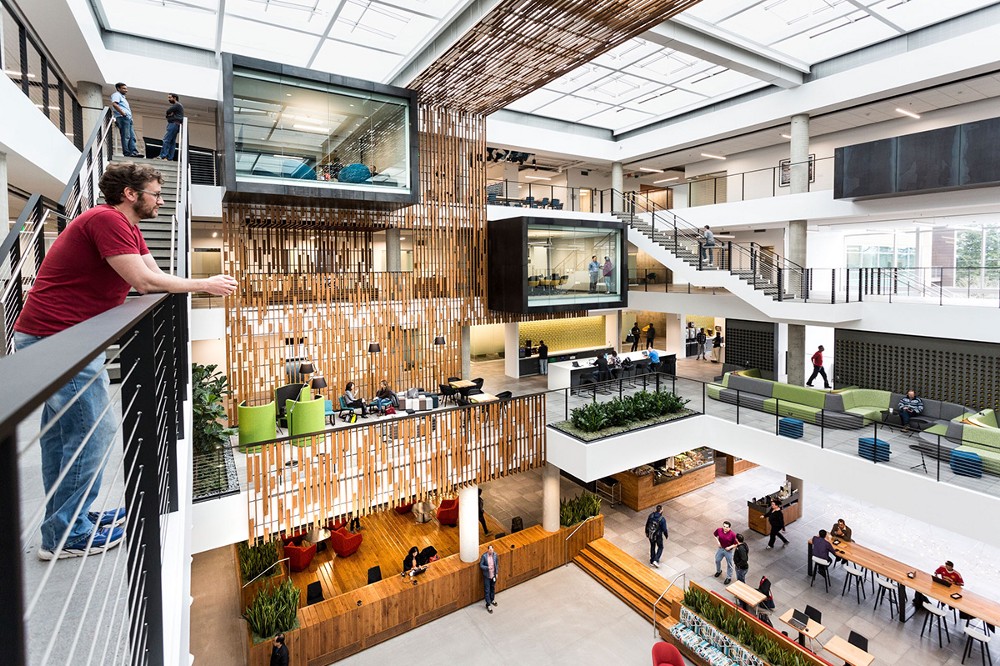
On discovering her voice as an architectural designer
I grew up in Tampa, Florida, one of the older cities in the State and one with a fair amount of interesting architecture from the early 20th century. I attended the University of Florida as an undergraduate, a program heavily focused on design, with eight full semesters of studio as part of the four-year curriculum. We focused on understanding and creating space through making. None of the projects in the early studios were buildings — my professors worked to strip everything we knew about the physical world and take us back to the fundamentals of space, form and material.
After graduating from Florida, I headed to New York and a position with the office of Richard Meier & Partners. The office had a definite language and material vocabulary that was constantly being refined. It was interesting to jump into such a defined architectural language. The focus was on very fine detailing, light and the flow of space — good lessons learned for any architect.
In 1996, I was recruited to work for Nike in Portland, Oregon, as a designer in creating Nike retail spaces. I was given an incredible amount of latitude to design the projects and was able to work with many different designers — not just architects, or landscape architects, but also graphic designers, product designers, environmental designers and exhibit designers. This process expanded my notion of design, pushing me to think aboutarchitecture as creating experiences, not just buildings. Although it was outside of the architectural profession, the experience at Nike was a formative time in my career. It was a place to design with a group of people who approached the problem from different perspectives, teaching me a great deal about design thinking.
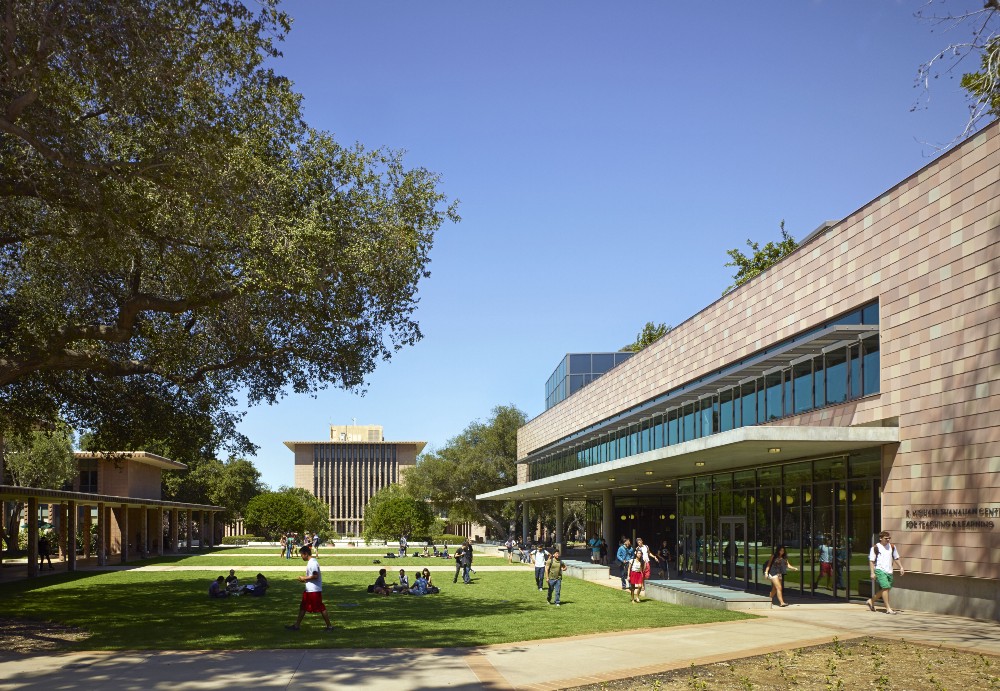
On joining Bora Architects
I was a client of Bora while working at Nike, having hired the firm to partner with us in creating the retail spaces. I appreciated the way Bora approached the work, so much so that when my project was finished, I left Nike and moved to Bora full-time to work on the National Underground Railroad Freedom Center Museum. I worked with Bora for six months before heading back to the East Coast and a two-year graduate program in architecture at Princeton University. The Master of Architecture program comprised students from around the world — Hong Kong, Auckland, Athens, Moscow — whose voices offered me a variety of perspectives on architecture and urban space.
Returning to Bora after completing my graduate degree, I split time between my role as Project Designer and a position as an Adjunct Assistant Professor of Design at the University of Oregon, where I taught for seven years until I became a principal with the firm in 2007.
On principles the firm adheres to
We are a research based office, digging into each and every parameter of a project and using that information to drive the design. A learning center at Oregon State University is very different than one at Harvey Mudd College or one at the University of Washington. We work to understand the place, the culture and the people involved with the building and wrap design around those ideas.
On her role at Bora
There are six of us who serve as Principals in the firm, responsible for everything from office culture to marketing to leading projects. In addition to winning work and providing more opportunities for the firm, we take seriously our job to make Bora a creative environment where people can do their best work. We make sure people feel supported, that they’re given good feedback and have the right tools throughout the day. Our studio is open, with principals sitting with teams, so that people across the spectrum of experience can participate in and contribute to the design. We host all-office charrettes in order to get perspectives from many different design voices. Often, we are looking for people who do not have experience on a particular project type to give a beginner’s mind approach to the design.
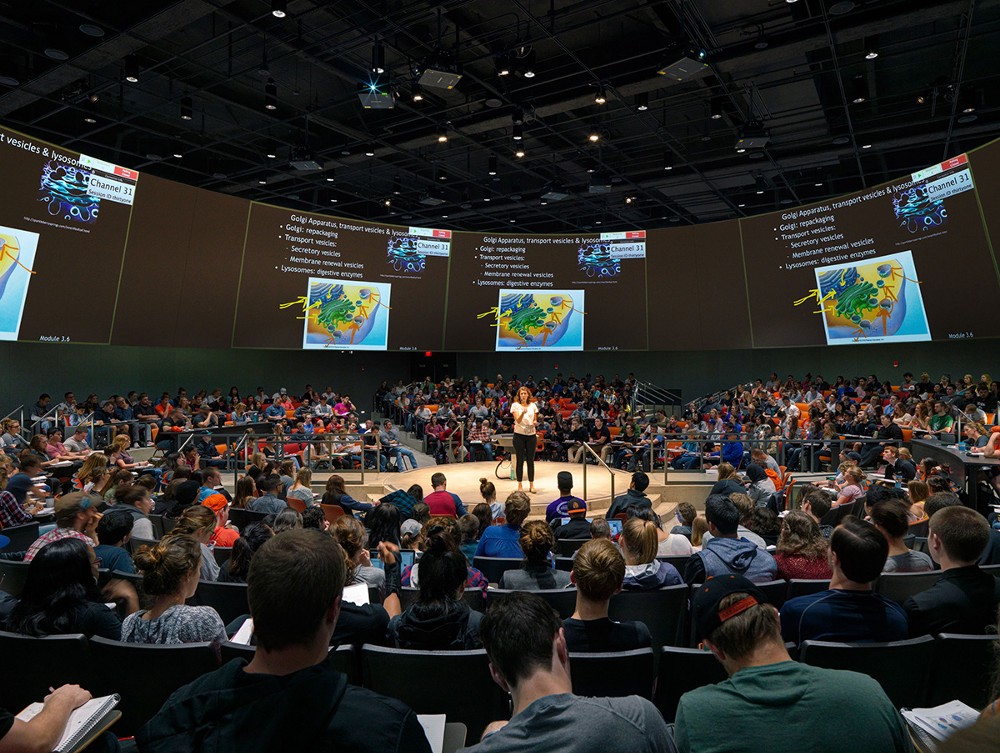
On recent projects that represent the firm’s unique approach
We recently completed the Learning Innovation Center (LINC) project at Oregon State University, a general purpose classroom building to serve the 30,000 students on campus. With its population and academic program growth, OSU was in desperate need of seats in learning environments. The registrar had outlined a program including rooms with seating capacities of 600, 400, 300, 200, 100 and 75. While the economics of delivering coursework at the University necessitated these sizes, the faculty insisted they have greater engagement with their students than typical auditorium configurations would allow. OSU is committed to increasing graduation and retention rates for their student body and this project was a way to make that happen. Research shows that student/faculty engagement is a critical factor in a student’s success. So the challenge for the design was how to shift these large classrooms into a more active learning pedagogy.
Our team jumped into an extended research process and began working closely with faculty, hosting a series of pedagogy charrettes where we tried to understand how they hoped to interact with their students. Gathering this data, we created a series of spatial characteristics for active learning classrooms, including visibility, mobility, adaptability and proximity. For the later, we researched the field of proxemics, which revealed the fact that if a faculty member is within 15’ of a student, that student cannot ignore her. A key design principle for the project was to make sure the faculty could get within this “radius of engagement” for each student.
We used these characteristics to develop a collection of classrooms that have never before been done in the country. The LINC has a 600-seat auditorium in the round, where students are never more than eight rows from their professor. Technology surrounds the room, so students can look at one another as well as see their professor, all layered over the information on the screen. A 300-seat version in-the-round places students just five rows from their professor while a parliament classroom hosts 175 seats in a debate style configuration.
The building opened this past fall and it has been a radical change according the both the faculty and students, particularly in terms of the way that they interact, in terms of the learning outcomes, and in terms of the engagement. By looking outside of typical classroom precedents and getting back to the fundamentals of human interaction in a space, we were able to create these new learning environments. We looked to other models — government and TV studio models, for example — at the start of the process. In early design charrettes, we called the 600-seat room the “Phil Donohue” (after the talk show host’s in-the-round studio), making a quick sketch of it to show the OSU faculty. We put it on the wall and the faculty said, “let’s do that!” It went from this initial, somewhat crazy idea to a more fully detailed design. After drawings and testing and full-scale mockups, the space came to fruition. Here we are a couple years later and they’re teaching in it. As an architect, it is exciting to see it go from this somewhat radical idea to a fully capable learning space. Now colleges and universities from across the country are calling Bora and OSU wondering, “how do we do this?”
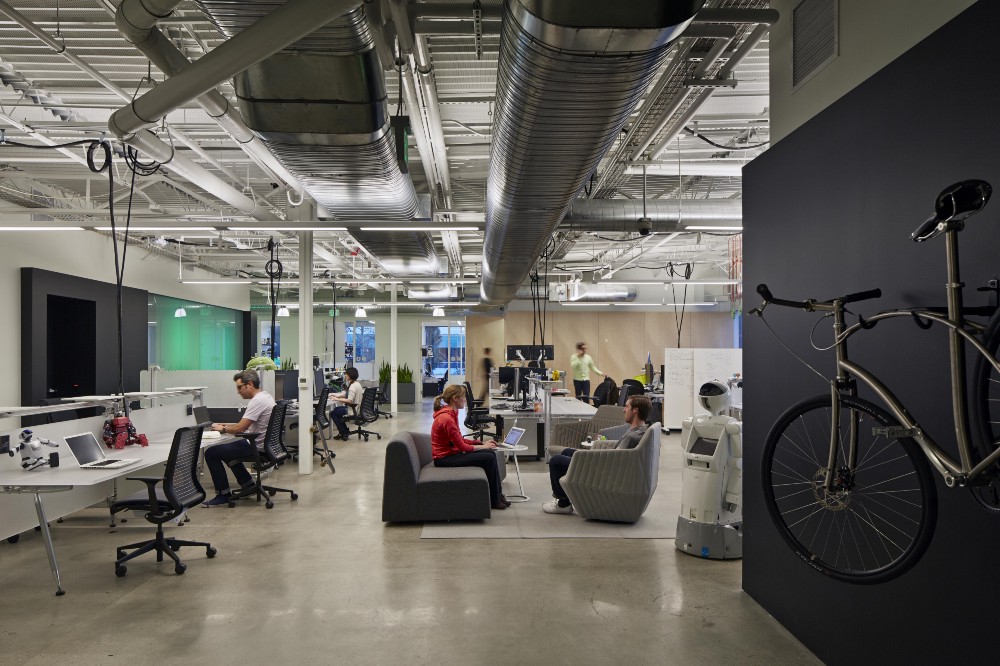
On her design toolkits
We work in many modes of design, from sketching to computer modeling to fabrication and full scale mock-ups. Obviously when we document the project, we use Revit. Earlier in the design, we heavily rely on Rhino, Grasshopper and occasionally Sketch-Up. The interface between these programs and our model shop is key, with the laser cutter and CNC router at work most often. Exploring the design problem through these many different tools is essential to our process.
On the state of design software
It is amazing what some software can do, especially when it comes to many different team members collaborating on a project. Grasshopper is interesting, although not overly intuitive, but it’s an amazingly powerful tool. I struggle –and I see our staff struggle — with Revit. It’s not a tool for day one. I find that it asks so many questions early in the process, many we simply are not ready to answer in the design. We are often still trying to let ideas get legs and breathe for a little while before the design is locked down. Revit asks a lot of questions early on that might prematurely model something before we’re ready to commit to what it is. Revit is a big, powerful program but it requires a lot of management and customization.
On the future of architecture in the next 5–10 years
There will be a great deal more integration between design, technology and fabrication. In many cases, the architects may become the makers — of surfaces, products, furniture and materials. Architects will work more closely with subcontractors, especially as we work more in the Design Build delivery process, to understand physical limitations of what they’re creating and actually incorporate those parameters into the design brief.
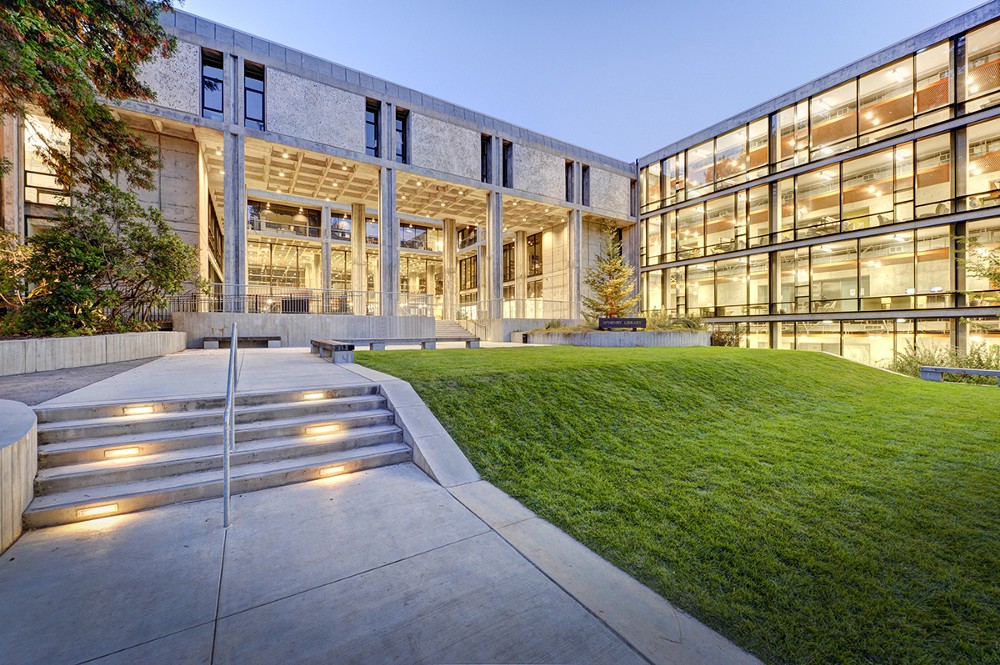
On the future of Bora in the next 5–10 years
In the coming years, you will see more research from Bora — either in conjunction with clients, such as the Geometry of Learning research project we are conducting with OSU, or in design projects that are meant to provoke a different response to a question. We recently completed a design research project for the last remaining empty parcel of land along the Willamette River in downtown Portland, which is currently owned by ODOT (Oregon Department of Transportation). We embarked on a pro-bono project to imagine a different future for the site — one which would preserve access to the river, enable residents to use the Willamette for recreational activities, and protect the current maker industry that resides in the neighborhood. We believe it is important to advocate for the best possible public space in our City.
On the technology and fabrication side, we’re working to pull that into every project. We just started a group in our office called LaBORAtory — an exploratory group tasked with pushing the boundaries on how and when to incorporate technology and fabrication methods into our process.
On advice she would give herself
I would tell myself to not be quite as serious or as singular in my design focus. As a younger architect, it is easy to get designer’s block and be frustrated that the right idea is not coming. My advice would be to experiment more; explore ideas for a little bit longer. Bring people in to discuss the design; listen and build on those comments. Find reasons why an idea can happen rather than why it cannot.
