Design Manifestos: Chuck Armstrong of Corgan
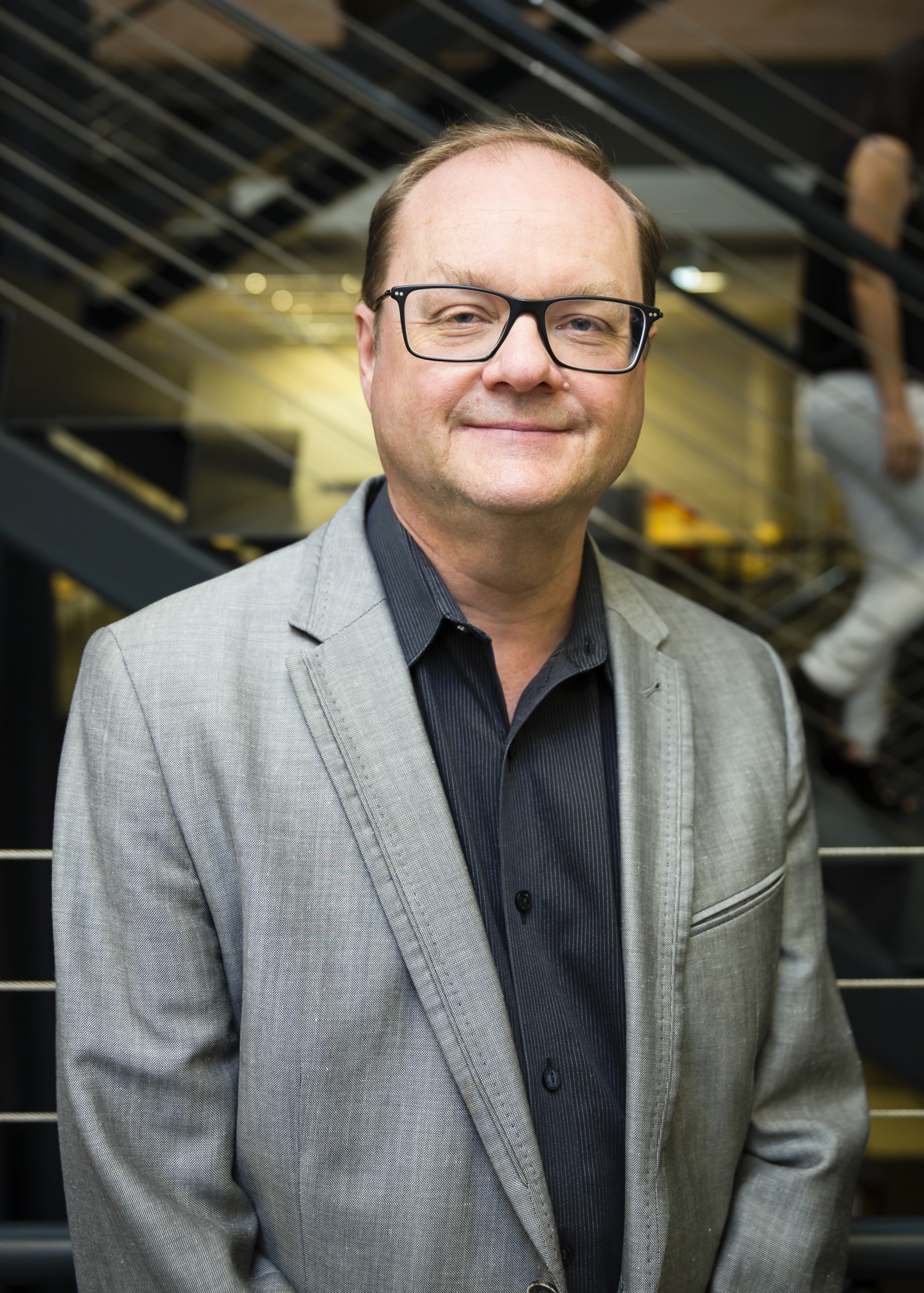
Chuck Armstrong serves as Design Director for Corgan in the Dallas, Texas office. With over three decades of architectural experience, he has developed an impressive portfolio of healthcare, corporate, retail and institutional projects worldwide. As one of the firm’s most talented designers, Chuck has led design teams on a variety of complex projects and garnered more than forty awards throughout his career. He was elevated to Fellow in the American Institute of Architects in 2015. Modelo spent some time learning about what inspires Chuck’s innovative designs that are aimed at enhancing human experience and well-being.

On becoming an architect
I was aware of architecture and wanted to be an architect since I was about nine years old. I have very early memories of drawing the Dallas skyline compulsively in those days. I started making “cities” with wooden blocks, then graduated to the first version of LEGOS when it was a new product and ultimately was given a construction toy called “Super City” which was hi-tech and modern in 1968. It’s difficult to even remember a time that I didn’t visualize myself as an architect.
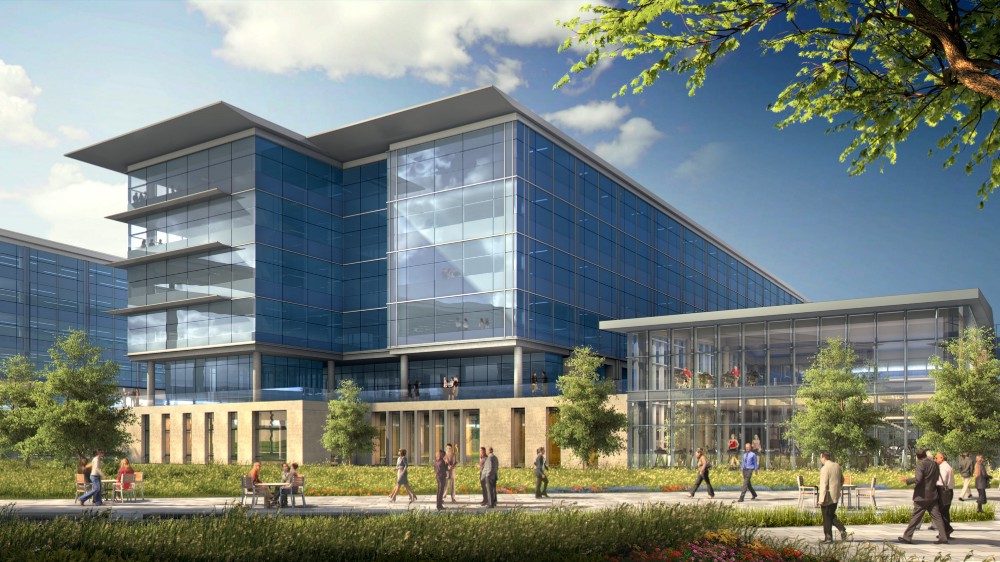
On discovering his voice as a designer
I came into the profession in the very early 1980s when post-modernism was the fashion. My first design successes came early for me, right after graduating from the University of Texas at Austin. We were largely interested in celebrating and elevating the unsung vernacular forms of humble and utilitarian buildings as a source of inspiration. To this day, I find more inspiration in accidental or purely utilitarian forms than I do in more self-aware or sophisticated architecture. I am also very interested in the fine art across a long time span and in various media. My wife of 38 years, Lynn Armstrong, is a ceramic artist and we both enjoy art and travel to cultures with a strong tradition of artisan crafts. I spend most of my project design time looking for ways to solve a problem in the most essential elemental way. I ask myself at every new opportunity: What’s the essence of this?
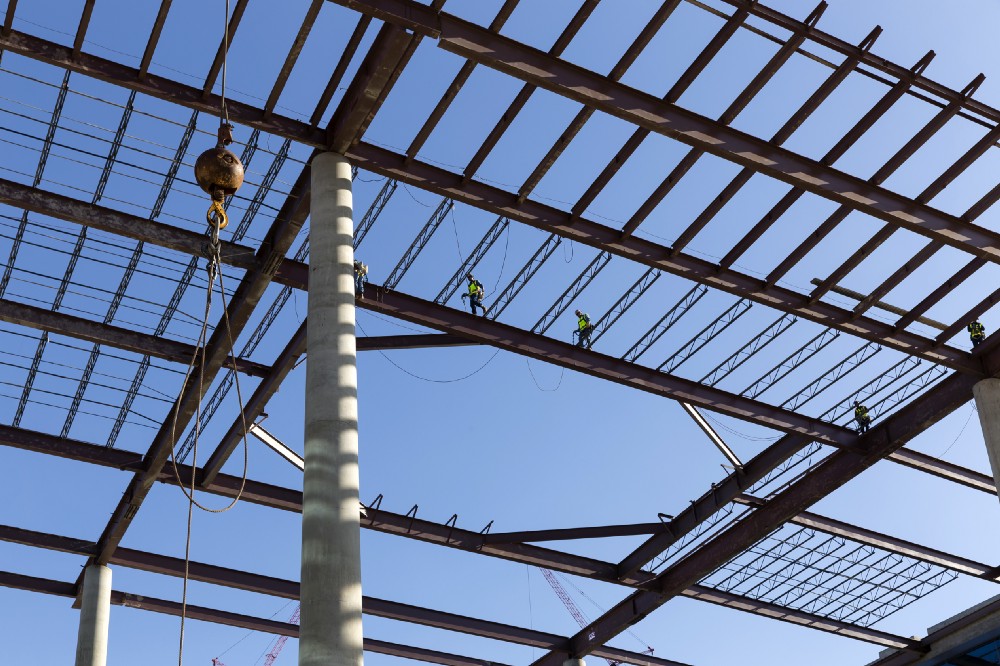
On joining Corgan
I joined Corgan in late 1997 as the first design director for the firm. I had several professional friends and acquaintances in the firm and had known of the firm since my days in high school. The firm at that time wasn’t known for design, but rather, had a reputation as a trustworthy, service-oriented practice that valued its client relationships above everything. My approach to architecture has actually changed radically since joining Corgan. I focus now (or for the last fifteen years) on the human experience and functional value of architecture over the formal “isms” which were the focus of my academic training. People and their satisfaction with my work are much more important than the objectified solution.
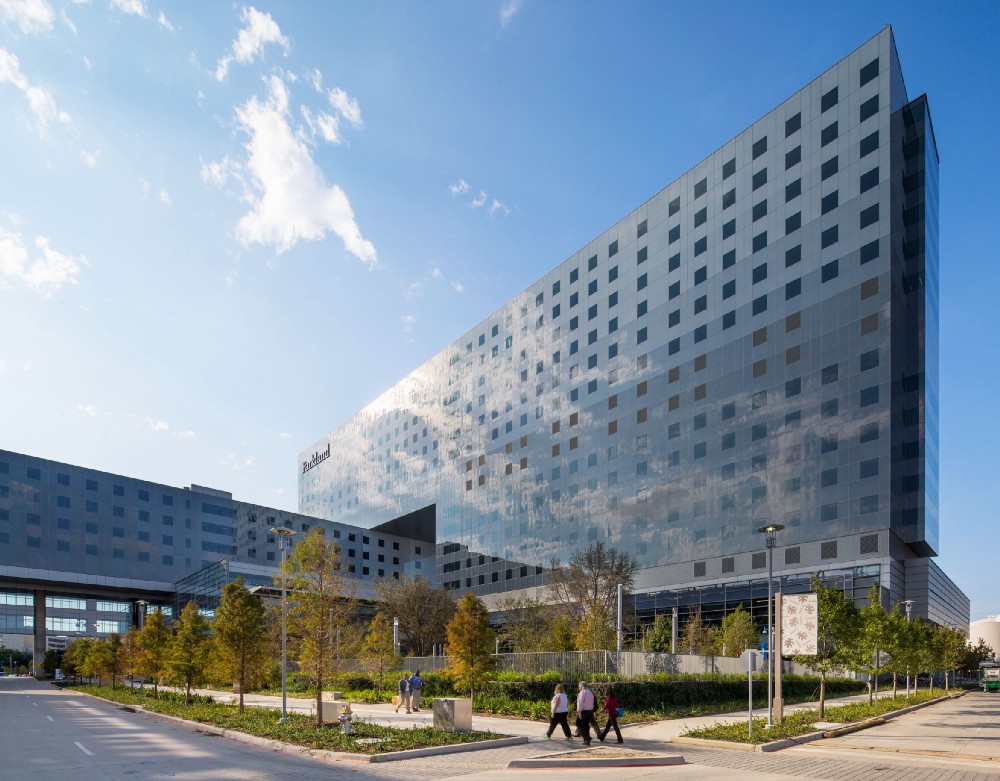
On principles he strives to adhere to
We aspire to satisfy these principles with each project.
Empathy
We design to enhance the human experience and well-being. We create places where people thrive.
Clarity
The world is a complex place. We provide clarity and order.
Singularity
Every project is unique. We explore possibilities with our clients.
Locality
Our work is inspired by both the place and culture for which it is created.
Responsibility
We are good stewards of our clients’ and the world’s resources.
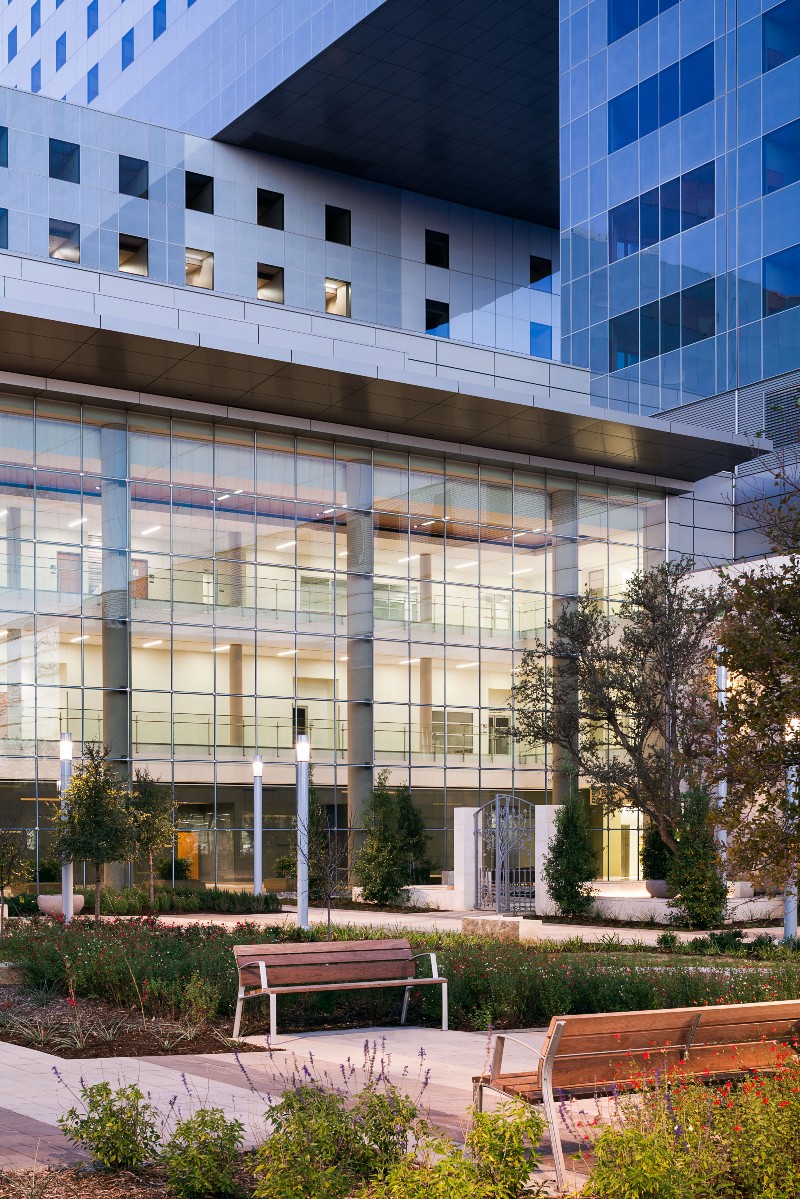
On his role at Corgan
As Design Director, I am responsible for leading and protecting our firm’s design brand. I have been involved on most of the firm’s large and high profile projects since 1997. I work across all of the market sectors we serve which includes aviation, commercial, education, healthcare and critical facilities design. I have a very small staff of dedicated design specialists who engage with teams throughout the firm (including our offices in New York, Los Angeles, Houston, San Francisco and Phoenix). Our group provides leadership, ideas and innovation whenever called upon in service to our clients. I spend better than half of my office time advising and teaching the younger members of the firm in the finer points of design and more importantly, human psychology.
On recent projects that represent the firm’s approach
I wouldn’t say our approach to design is “unique” per se; however, I would say that our firm values run counter to many of our competitors in that we genuinely strive to satisfy the needs of our clients and their constituents over any preconceived or stylistic approach we may adopt as designers. We value the functionality and adaptability of our projects more than how they look in photographs. We are constantly looking for ways to make our work lasting and relevant by enhancing human experience and satisfaction.
The New Parkland Hospital reflects our point of view in considering patients first in the design process. Even though this building is enormous and a maze of treatment rooms in the clinical areas, we thought first about the patients’ and visitors’ understanding and ability to navigate this vast facility. Despite its size, the building is light infused and easily understood by first time visitors. The exterior treatment is also a reflection of Dallas’ modern tradition of sleek glass architecture; we wanted to acknowledge this tradition.
Our design for Toyota’s North American Headquarters (currently under construction) was based upon the idea of creating a singular communal outdoor space as the primary organizational premise. The client’s goal is to provide for a “One Toyota” solution to a currently dispersed organization in several regions of the country. The notion of “locality” comes into play in the complex as represented in a distinctly Texas material palette. The campus is designed to achieve a very high LEED Score.
The Sacramento International Airport Terminal was all about creating a new front door for the city and greater region. Terminal buildings in general serve as symbols for communities and create first and last impressions for residents and visitors alike. The solution for this building reflected the tree-lined streets of central Sacramento and opened the building up to the California sun.
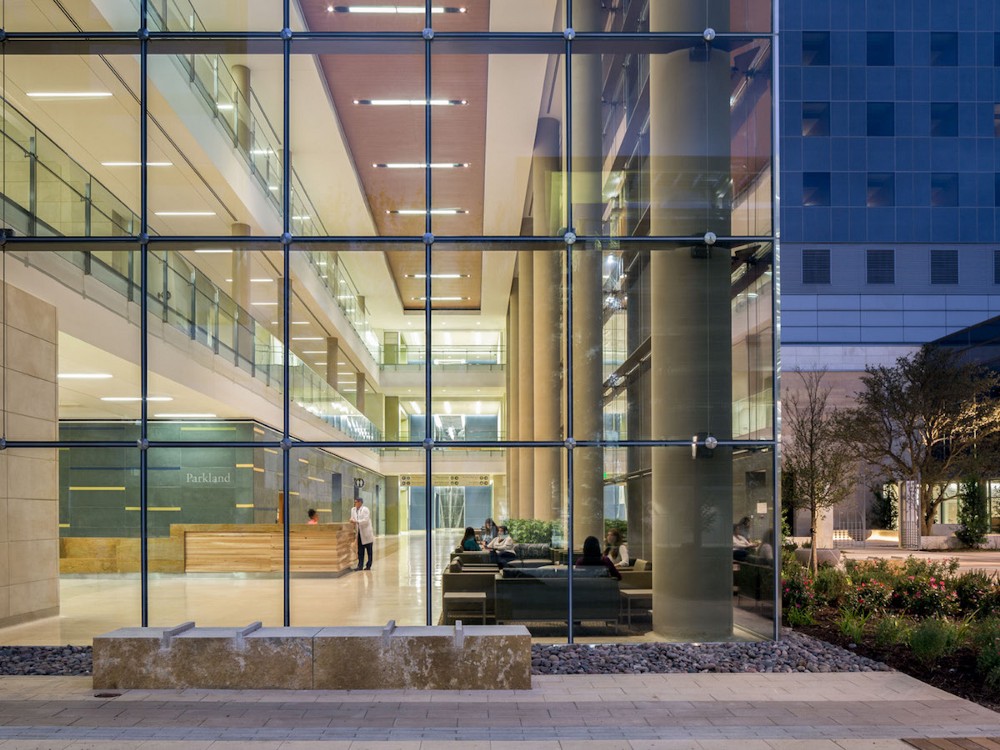
On his design toolkit
Our initial design process seeks to couple abstract aspirations and goals with more concrete pictorial images to quickly develop a consensus of a design direction with our clients. We have to tailor this process each time to the large and varied client types we enjoy. We work hard to actually gain a consensus on design direction before we propose a given scheme or a set of options. We resist having any preconceptions early on and genuinely collaborate with our clients to create a solution suited to their needs. I usually buck the growing trend to start design immediately on the computer, and as preamble to the inevitable, challenge teams to draw more spontaneously as a way of expressing pure ideas first, before dealing with the intermediary tool. Ideas are more important than tools.
We employ a wide array of software (SketchUp, Rhino, Revit, 3ds Max) as well as drawings and physical models in our design process. We tend to design everything in 3D space regardless of the phase or software used. We employ Revit as our Primary software for construction documents.
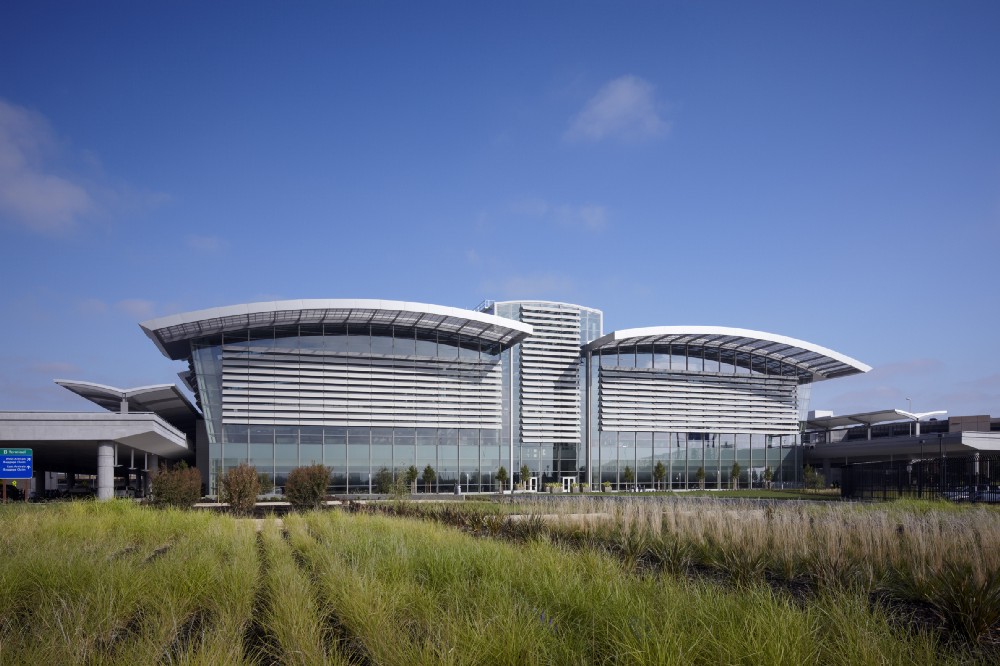
On the state of design software today
The most relevant comment I can make about software in general is this: It’s constantly being updated and improved such that periodic and frequent training is mandatory. The trick is knowing when to use aspects of a software’s capabilities. All of the programs offer so much utility it can sometimes be far more power than we need early in the process of design.
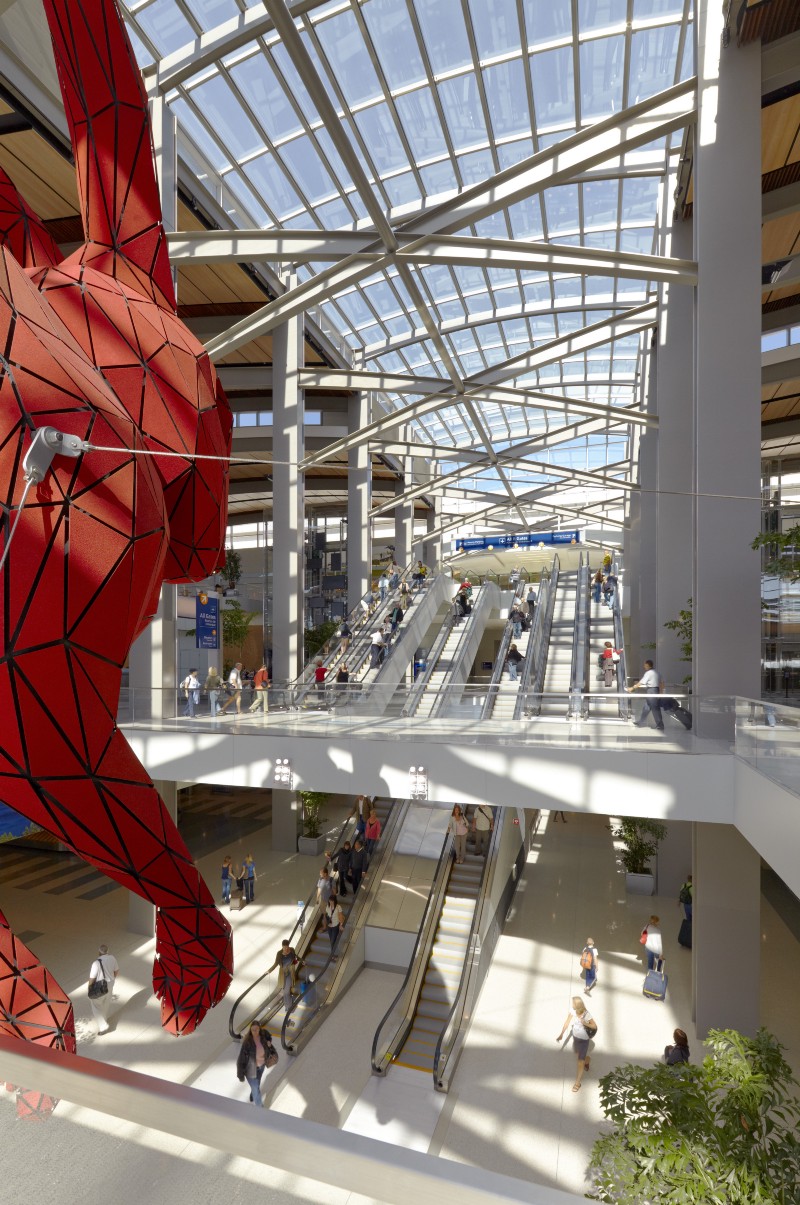
On the future of architecture and the firm in the next 5–10 years
The biggest “disruption” I see for the profession revolves around issues of technical integration into other disciplines such as: big data, genetic innovations, robotic and/or Nano construction technologies. These areas may also prove to be huge opportunities.
If I knew this with any certainty I could retire NOW! Our biggest change will be in the very control of our profession. As time goes on we “traditional” architects have lost market share to big engineering and real estate firms. I do worry that technological advances may hasten this if we don’t fight back and defend our roles as the central creative voice for architecture.
Corgan has done a great job of staying abreast of technology in general. I expect our firm to expand our horizons of expertise, adapting to new practice and design models as markets present themselves.
On advice he would give his younger self
Travel more, see the world and always take creative time for your own self-expression.

