Design Manifestos: Pavitra Sriprakash of Shilpa Architects Planners Designers
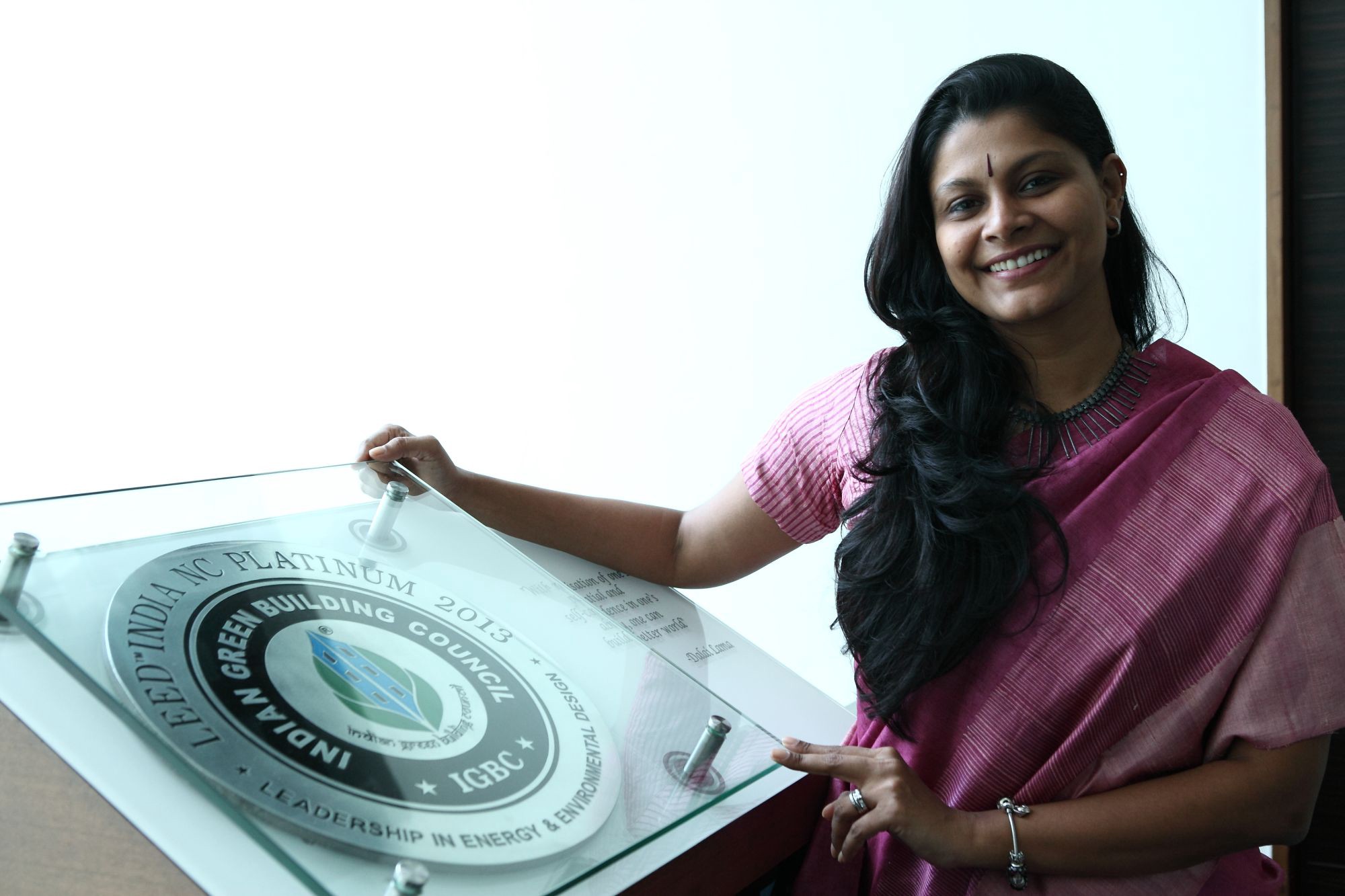
Pavitra Sriprakash is an architect and urban designer with a focus on Sustainability. She is the Chief Designer and Director at The Global Design Studio of Shilpa Architects in Chennai, India. The firm is an acclaimed design house that draws inspiration from cultural values that are distinctly rooted in the sub-continent, fusing vernacular methods with modern design and construction practices. Having practiced urban design and planning in New York and Chicago, Pavitra’s work has been India-focused since 2008. Modelo spent some time learning about Pavitra’s perspective on the future of the industry and her views on sustainability in architecture.

On becoming an architect
As a child of six, I would sidle into my mother’s architectural Studio under coconut trees in the house garden. The truncated pyramidal roofs of the low-slung structures had skylights of clear glass. Sunlight would gently fall on massive design boards and I remember sitting up on high drawing stools to watch squirrels play peek-a-boo in the swaying fronds! I would finger paint and designers would lend me their sketch pens and acrylics. Swatches of stones, tiles, fabrics and laminates were favorites for my crafts’ projects in higher classes, and soon I became obsessed with computers. Growing up among the smells and sounds of a studio, I knew I had to become an Architect. History of Architecture and the study of Mohenjo Daro inspired me. I wanted to travel, especially to Italy. I applied for graduate studies in Urban Design from Columbia University in New York City, and was thrilled when I was accepted.

On discovering her voice as a designer
As a student of Bharathanatyam, a classical Indian dance style, I learned the connection between performing arts and temple architecture. Indian philosophy and culture never separates these two. Learning about spaces through classical dance is interesting. As dancers, we transport our audience into a make believe setting on the stage, much like an architect imagines a space where none exists. Having spent time away from India gave me a greater appreciation for all things “Indian”. The emphasis on using intrinsically Indian ideas in contextual architecture became a passion.
I also am a product of the Internet age. I had a huge focus on the usage of software for creating ideas and representing them. At some point the tool became the medium for creative ideas. I love learning about new and exciting technology that impact art and architecture.
On joining Shilpa Architects
Coming back to India meant coming home to SHILPA after a decade of being away. The change that SHILPA brought into my architectural thinking was on two things — sustainability and frugality. I was already a LEED certified professional and understood sustainability, but the need to be really sustainable is far more compelling in a country like India. We work on several projects where literally new towns are being created in the middle of nowhere. No infrastructure means you have no choice but to be sustainable. The Indian market is also extremely cost sensitive and to create great architecture that is self-reliant and affordable became a huge focus after joining SHILPA. The drive is not to get a neighborhood that is ‘rated’ but to have something that will work and, to do it in the most cost-effective way possible.
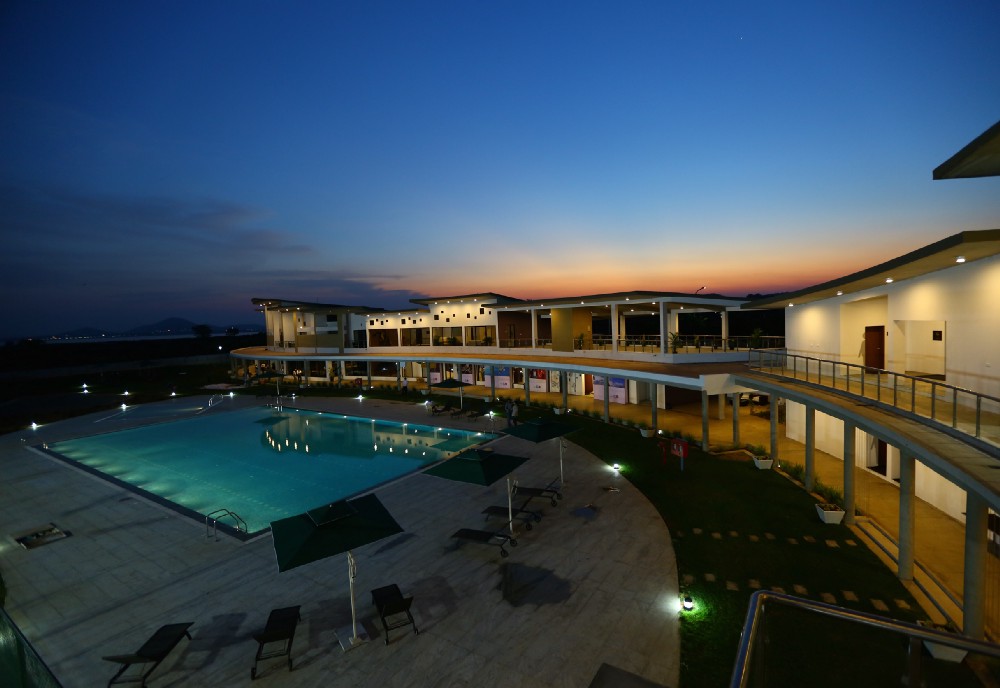
On specific principles the firm adheres to
I think the words that really drive the design and aesthetic of the firm are Indo-centric Sustainability. I would describe this principle of architecture as being rooted in the subcontinent by way of philosophy and its rich heritage — sustainability here also refers to cultural and social sustainability. All our projects aim to bring in elements that are intrinsically Indian and local to the fore. From usage of local materials to construction techniques that bring nostalgia, is always a part of the design solution for a space. Indo-centricity is also derived from philosophy. For example equating a technical requirement of an air-lock for the completion of a HVAC scheme with the vedic concept of ‘Akhand’ or infinite. Handmade clay bricks placed on edge formed the roof, walls and floor in an office project to seamlessly represent the cosmos as a visually homogeneous enclosure.
Holistic Sustainability is another major mantra for the firm. The belief that successful design solutions are those that ‘reciprocate’ between all major stakeholders and users is one that drives all our projects. There is a focus also on aspects of the socio-economic benefits of architectural programming in our larger developments, such as the inclusion of community gardens that have produce, which can then be sold for revenue towards maintenance.
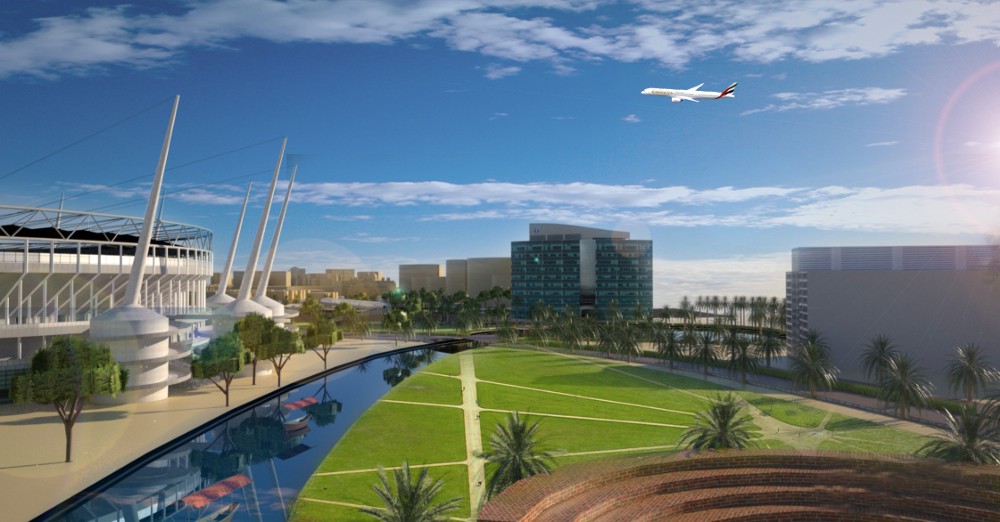
On her role as a designer at Shilpa Architects
My primary focus as a designer at Shilpa is to ensure that most if not all our projects tie back to principles of Indo-centric sustainability. All projects go through our internal ‘sustainability’ audit. We use software to check on the basics of the architecture such as orientation, wall sections and design of fenestration. Apart from this the ‘localization’ of the project is also a part of the audit that I am very involved in. The search for that defining ‘soul of the project’; whether it is a material adaptation or a local construction technique, blending it in and finding a place for it in a contemporary application is where I love being involved.
I am also responsible for the seamless use of software in our design and implementation process. We are a BIM-based studio and have been so since 2008. As early adopters of the software, the transition has been even more challenging as many of the protocols and standards had to be developed on our own for the first few years.
On recent projects that represent the firm’s unique approach
Our Studio’s approach is to create spaces that are responsive to users and enhance their utility or efficiency. There is always a push to try out an alternative approach in all our work. What makes us different is that we are not afraid to borrow from traditional methods as much as we rely on technologies to produce a unique architectural experience. As a means to increase energy efficiency in the building cooling solution, a hybrid solution of envelope cooling and renewable energy has been used in an office building. The envelope cooling is through radiant cooling pipes embedded in the slab, a system of cooling that has existed on the Indian sub-continent since the 16th century. The cooling is powered through air handling units, which are run on renewable solar power and a geothermal heat sink. A perfect blend of old and new technology for a modern day solution that is effective and brings about a saving of 60% over conventional methods.
The sculpting of spaces using traditional Indian inspiration is another method of design that is adopted as a common design tool in our studios. The usage of the Tanjore technique for art has been around since 1600 AD. The paintings are characterized by rich, flat and vivid colors, simple iconic composition, glittering 24K-gold foils overlaid on delicate but extensive gesso work and inlaid with precious and semi-precious gems. Essentially serving as devotional icons, the subjects of most paintings are Hindu gods, goddesses, and saints. The re-interpretation of this as Taruu, the mythical tree of life, in an oversized mixed media art installation involved breaking the norm of having a depiction of typical subject. The limitations of the medium and the preservation of the gold and gems through a new-age technique of resin application helped bring this art alive in a public building.
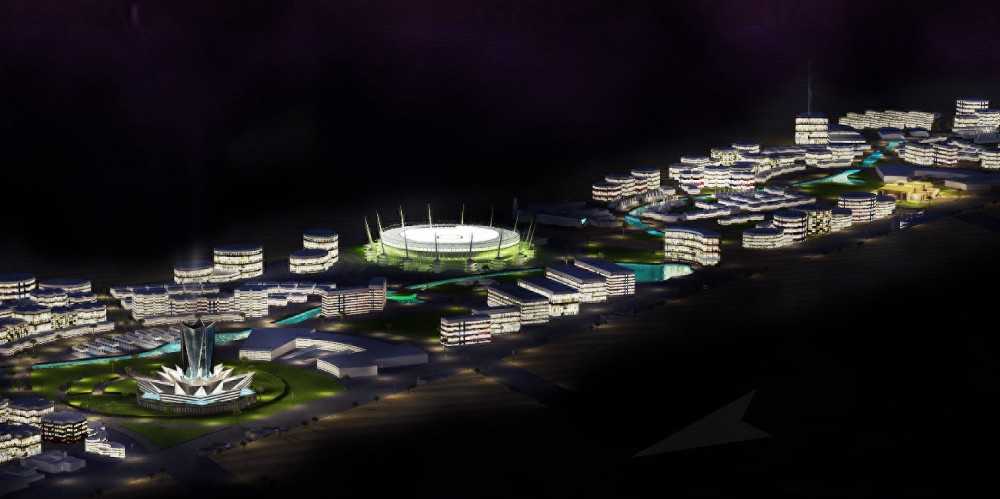
On her design toolkit
Our process is completely digitized and all aspects of the design creation are done virtually. The very first sketch of ideas are quickly brought into a digital medium and the rest of the design development is done through modeling software. We rely on Revit largely and use 3DS Max for visualization. Some of the initial stage design work is completed on SketchUp as well, but that is also largely transitioning to a BIM platform. The 3D model is more than just imagery, and we strive to use it more as a Digital Database. Today software has become so much more than just a tool. Earlier the computer was replacing the drafting table, but nowadays software powerfully embeds large amounts of information and detail into every drawing. These can be modified, tracked and extracted into data in ways that are so much more expressive and complete. I believe that 2D drawings will soon be completely replaced as information is exchanged and tracked virtually.
On the state of design software today
Design software is becoming more complex and versatile. The medium of presentation has moved completely away from physical to digital. There are newer software that are popping up so rapidly that it is hard to keep up with the newest and greatest out there. Nevertheless, software has always excited me because it represents new possibilities and innovation. The power of software is limitless!
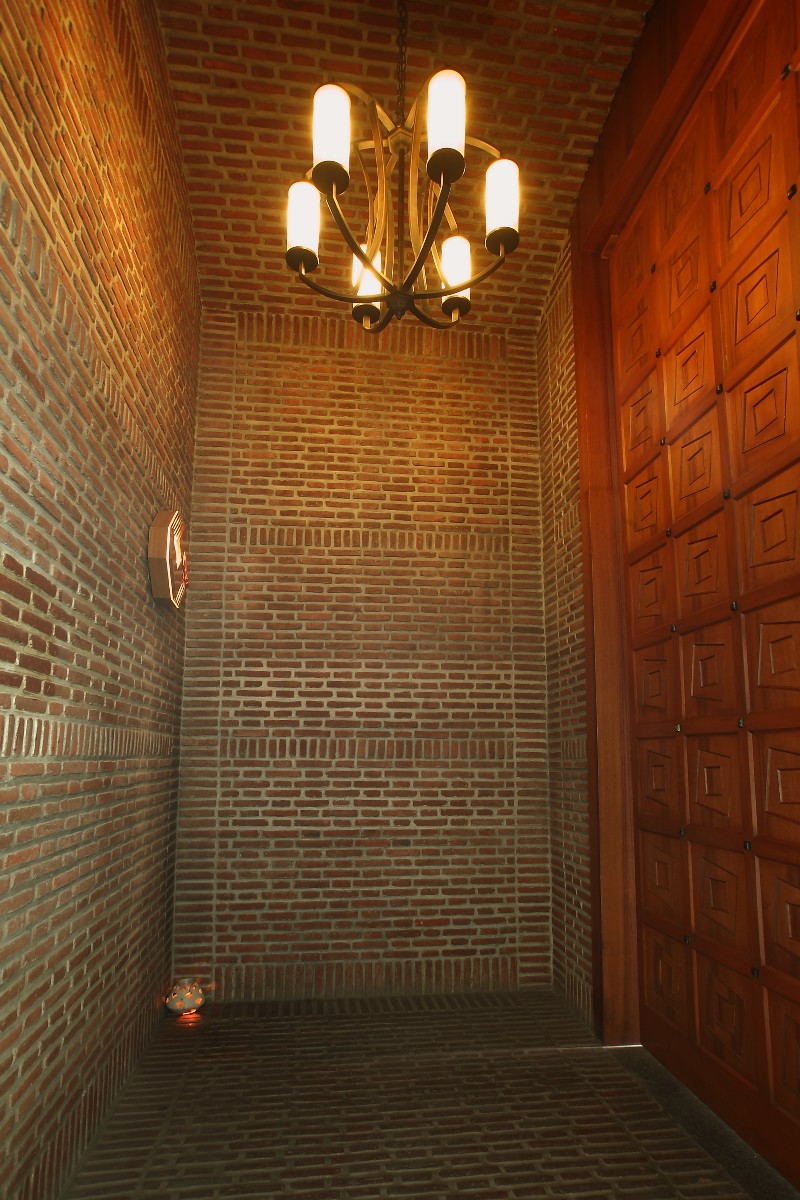
On the future of architecture in the next 5–10 years
I think the area where architecture is most in need of innovation is in material creation and re-inventing traditional building on-site methods. In a world that is fast evolving, taking years to complete a project will soon be our biggest hurdle. With the exchange of information occurring at such a quick speed, it will become necessary to cut down on the time for actually building out a project. The information age is already providing building sites with real-time data on construction and this can be used for streamlining the process.
In terms of materials, the disruption I see is in the world of additive manufacturing and the usage of materials which go beyond the usual thermoplastics and thermoplastic composites that are widely used today. Innovation with architectural materials including pure metals, metal alloys, ceramics, clays and composite concrete is where we need to see the most development in the coming years.
As a futurist and child of the Internet age, I believe architecture will soon become an extension of a wearable. Probably not in the next 5–10 years, but definitely further out in the future. With the evolution of the notion of comfort as something that is with you always, portable, connected and capable of real time monitoring and information gathering. The concept of “my-space” as something that can ‘plug into’ social space is the future. It is already possible to dynamically monitor the performance of a building. The next sea change will occur wherein it is possible to 3D print custom environments depending on the requirement for the day/week or perhaps longer.
In the next 5–10 years though, I see the transition to the digital medium in architectural processes being complete. Creation of materials on site depending on local conditions and additive manufacturing should commence in some rudimentary way.
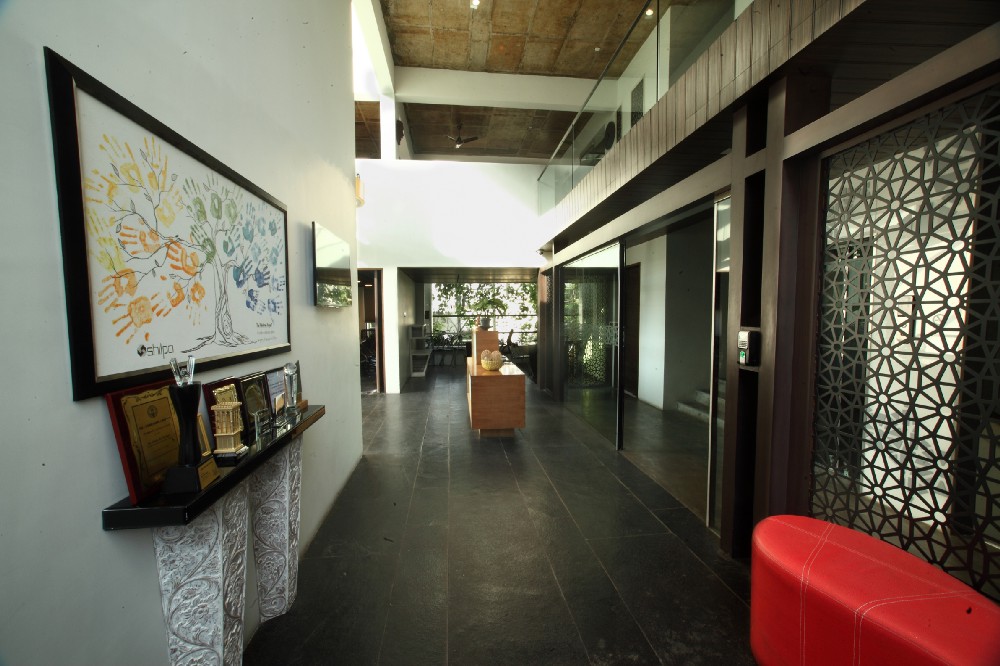
On the future of the firm in the next 5–10 years
At Shilpa, we are constantly researching various methods for adapting materials that could be created through the process of additive manufacturing. A part of our practice is focused on solving the issue of rapid urbanization and the requirement for affordable, sustainable and expandable homes in Indian cities.
We are currently working on transitioning digital formats between CAD and STL in order to stay on the edge of design innovation.
On advice she would give herself
You are never done learning. Every project is an opportunity to create an experience for you and the people you are building it for! With things changing rapidly we are on the verge of the CAD revolution, design will soon be decentralized and very easily replicated.
The opportunity to create and innovate will have to be reinvented, possibly in my lifetime, and that itself will be a huge learning experience for this generation.
