Design Manifestos: Elizabeth Whittaker of MERGE Architects
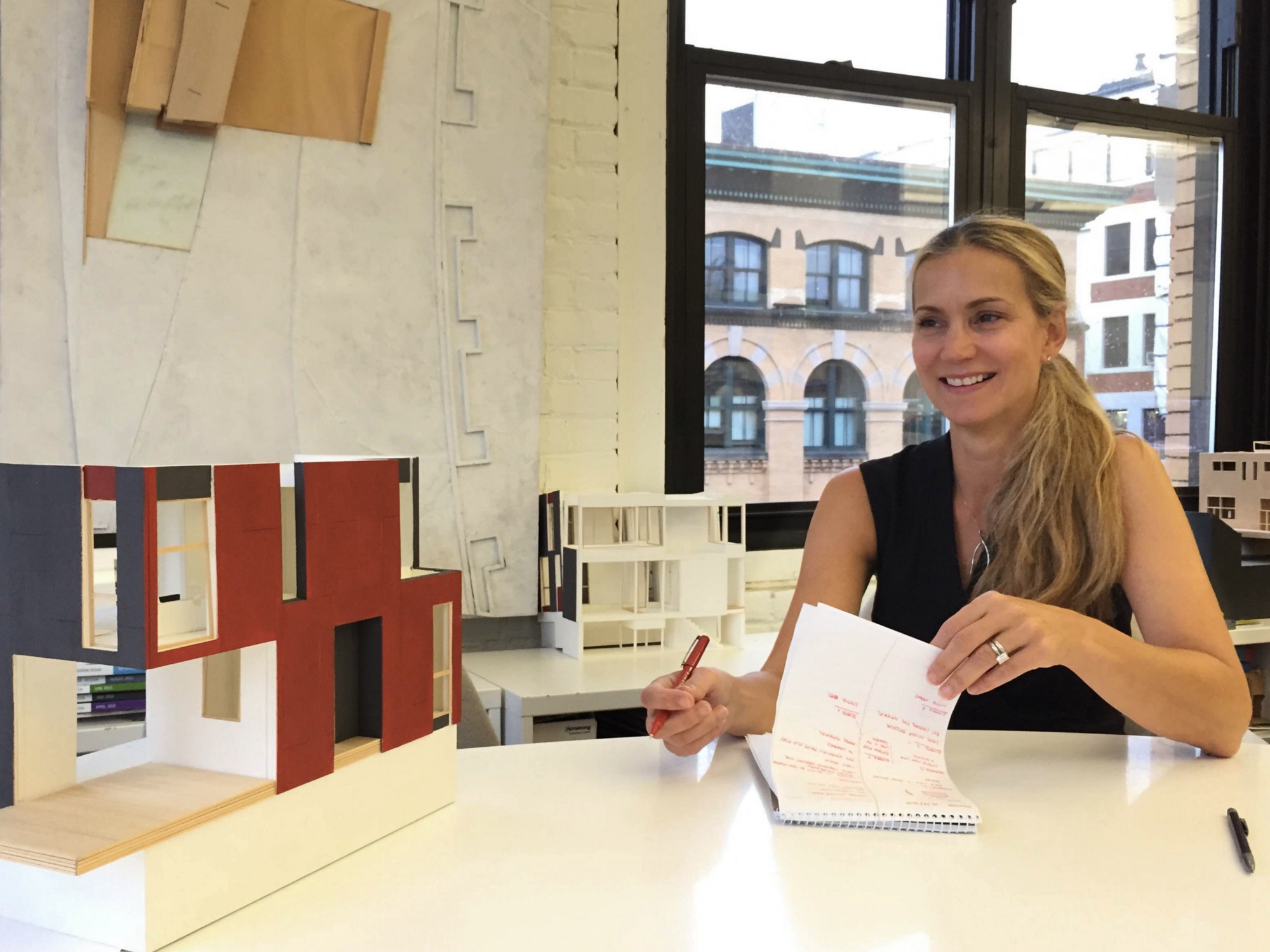
Elizabeth Whittaker is the founder of MERGE Architects in Boston, Massachusetts. She has served on the Boston Society of Architects (BSA) and AIA Board of Directors, the BSA/AIA Rotch Traveling Fellowship Committee and the BSA/AIA Nominating Committee. She was a recipient of the 2015 AIA Young Architects Award and MERGE Architects was honored with the 2014 Design Vanguard Award from Architectural Record (recognizing the top ten emerging firms in the world). Elizabeth approaches architecture as a discipline embedded in both practice and academia, and currently holds a faculty position as Assistant Professor in Practice of Architecture at Harvard University’s Graduate School of Design. Modelo spent some time learning about Elizabeth’s journey of starting the firm and her ambitions for the future.

On becoming an architect
I was definitely not a student or lover of architecture at an early age. I certainly didn’t know at age 15 that I wanted to be an architect. I was actually a painter, so I came to architecture accidentally. Painting was my obsession, but I was also very interested in journalism at the time. At the impressionable age of 17, I decided I wanted to study graphic design and start my own publication. However, on a whim, the day before my sophomore year I decided to take an architecture studio. It was super impulsive. I had never experienced anything so terrifying and uncertain. I failed miserably right out of the gate — and then I was completely hooked.
It was quite the discovery. A discipline that incorporated all the things I was interested in at the time: 2D graphics, painting and sculpture — overlayed into something that we could actually inhabit. I was enthralled. There was never one right answer. I’ve been at it since I was 19 so it’s been a while. I entered into the design school within my undergraduate program at North Carolina State University. It was this amazing place of young, raw talent. The Design School had many disciplines within their program: architectural design, graphic design, industrial design, landscape architecture and even textile design. Many of the initial studios were general design studios. We were all together. It was a real mashup of various talents and interests. This dynamic impressed a love of building, fabrication and all things making for me.
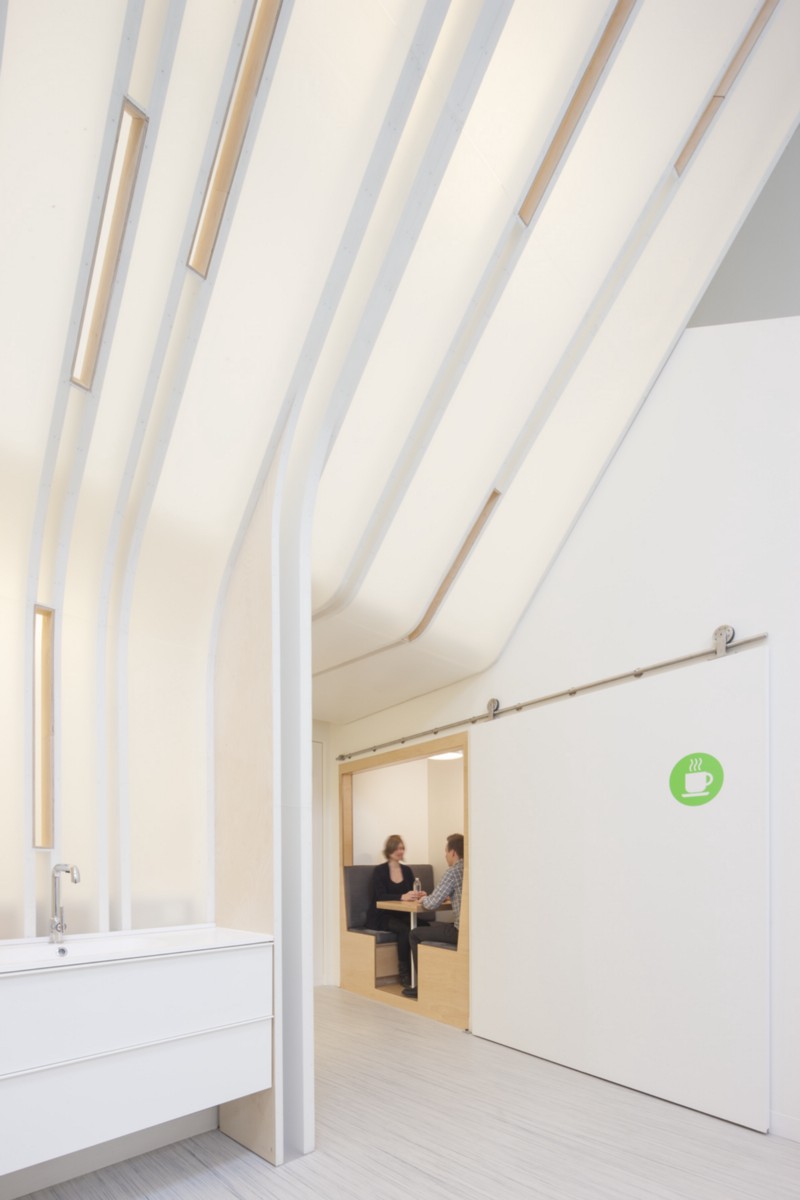
On discovering her voice as a designer
The discovery began within my undergraduate program where I was in constant dialogue with my classmates that weren’t necessarily studying architecture, but rather one of the various other design disciplines within the program. For me, architecture was always and is always a blend of many different interests. It was about making small-scale, real-scale, full-scale and true-scale objects, as well as understanding the social implications of space. We were dabbling in all areas of design throughout my undergrad, and we were making many artifacts and testing, testing, testing. This was back in the day before we had laser cutters or CNC routers. It was a real can-do mentality and it taught me to be incredibly resourceful and creative with very modest means and materials. I firmly believe we still utilize this way of thinking and sensibility in my practice today.
After undergrad, I worked in an office for several years in order to gain some practical experience before I entered graduate school. I received my M.Arch at Harvard University’s Graduate School of Design, where I was faced confronting all of my previous intuitions. In grad school I had to describe it, explain it and really wrestle with these intuitions that I had developed throughout my undergrad experience. It was a great contrast to my earlier education, and somehow this process helped me find my particular voice, which is still very much about the maker-culture and often a handmade/high-touch sensibility. My work is focused on how to incorporate a low tech/high tech process to produce a sense of efficiency in fabrication, whether it is digitally or hand crafted. I’m always interested in this idea of craft in the project. We make a lot of models in my office. We are often constructing elements of our projects ourselves (mock-ups) before getting on the jobsite and then actually building certain components of the project on-site. The contractors that we often work with are either not up to the task of executing some of our more custom details and ambitions, whether it be physically, mentally or financially. Therefore we (MERGE) end up taking over certain scopes while under construction.
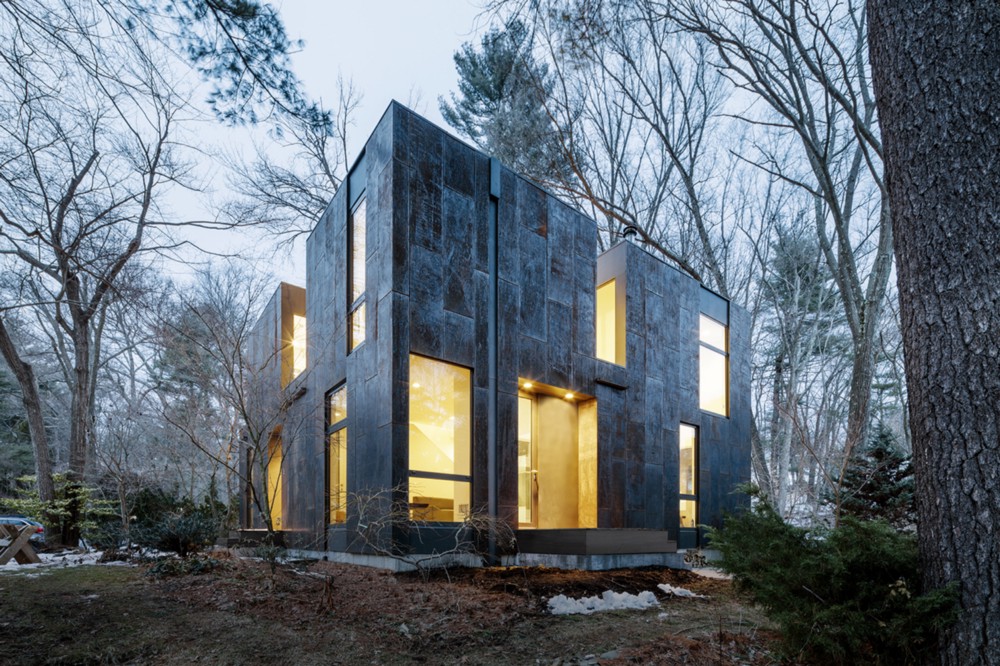
On starting Merge Architects
I started Merge back in 2003, probably five or eight years earlier than I thought I would start my practice. For a long time I knew I wanted to have my own office, but I was of the opinion that I should wait until I had more experience. At the time I had seven to eight years in different offices including Frank Gehry’s in Los Angeles, Elwardt & Lattermann Architekten in Berlin and a few more offices in New York City. Just before I started my firm I was working for a great architect in Boston and was extremely busy with projects within that practice. I loved the office and the work, but as it turned out a couple of side projects came my way and I just didn’t have time to do them because I had a very intense day job. I was simply going to pass them along.
Just as I was about to send them on to some of my friends with their own startup practices, I realized people wait years to ‘get work’ so I decided it was a good time to jump. It wasn’t planned — at all. The decision happened over a two-week period and I just dove in. It’s been full of plenty of highs and lows ever since, as I’m pretty sure any architect would describe their practice. I started pre-recession, so that was good thing. We were lucky to get a lot of work fairly early. For the most part they were fast track, small projects. I affectionately referred to them as non-projects. They often didn’t seem like much of a project at all, yet I had to build a body of work out of these various opportunities and create a way of working that would translate later into larger-scale built projects as we began to scale up.
I continuously strive to incorporate the same sensibilities that we’ve had on the smaller projects in the early years of MERGE. It was a relatively small practice for the first eight years out, however, over the past two or three years we’ve doubled in size. We’re extremely busy right now, which is as much as sign of the times as it is the fact that we’re finally ready to do the bigger projects that are coming our way.
On specific principles that she strives to adhere to
In each of my projects I bring the ambition of combining my interests in craft with my curiosity for how people actually use space and are affected by a particular architecture. I’m interested in how very subtle, and sometimes not so subtle, details and dimensions of a project can dictate how a space is occupied and perceived. We talk a lot about social choreography of place in my practice. For example, the dimensions of a piece of furniture can actually dictate the social dynamic of a collective space. We worked on a restaurant a few years ago where we designed a series of benches that were built a couple of inches lower than typical seat height and 8” deeper than a typical seat. We also provided casters for these benches that allowed for people to rearrange the seating configuration at will each evening. Because of the specific dimensions and flexibility of each piece, the users, often strangers, would sit back-to-back, creating a certain social energy that would not have happened otherwise. That was a very early project for us, maybe the second year into my practice. At first glance it’s very modest details, but the reality is that space offers a very different experience than any other restaurant I’ve ever been in because of these simple dimensions and the flexibility of the seating components.
As addressed earlier, I am also equally obsessed with craft and how we approach making in our work. We approach detailing as a very loose yet precise exercise. We are often rethinking, remaking and re-detailing some of the aspects of a project on-site during construction. I call it real-time resolution. We often collaborate with special fabricators, artisans and of course general contractors to allow for a blend of standard construction practices with highly custom components and details. Since we always seem to work within tight budget constraints, we are always looking for a clever conceptual and material economy of means.
This demand for efficiency in construction costs forces us to concentrate our design energy into very strategic locations on each project. Within each project we have what we call the Core Project — the project within the project. For example, 90% of a project may be built very simply in terms of construction and detailing, but the remaining 10% may be where to spend a larger price per foot. This could be a specific wall, object or a series of details, such as the facade of the building or a certain surface that will set the overall design intent of the full work. If executed successfully, the entire project can be perceived as highly customized and unique. We’ve had to be very sneaky with how to pull off well-considered design on very low budgets that will be perceived as high-design in the end. It’s shaped the way that we think about the work and how we can actually produce the kinds of projects that we’re interested in. We’ve had to be extremely resourceful because of our small budget restraints over the years.
Admittedly, most all architects I know at one time or another are dealing with challenging constraints, and often financial. This isn’t always a negative. It keeps us nimble. For the first eight or nine years of my practice, we had incredibly challenging budgets to work with. As a result we had to work with very challenging construction crews that were hired on the cheap. Since we’ve always been interested in a higher level of craft and custom detailing, and our contractors often could not deliver on some of our more particular details. We decided to step in and construct many of the project components over the years.
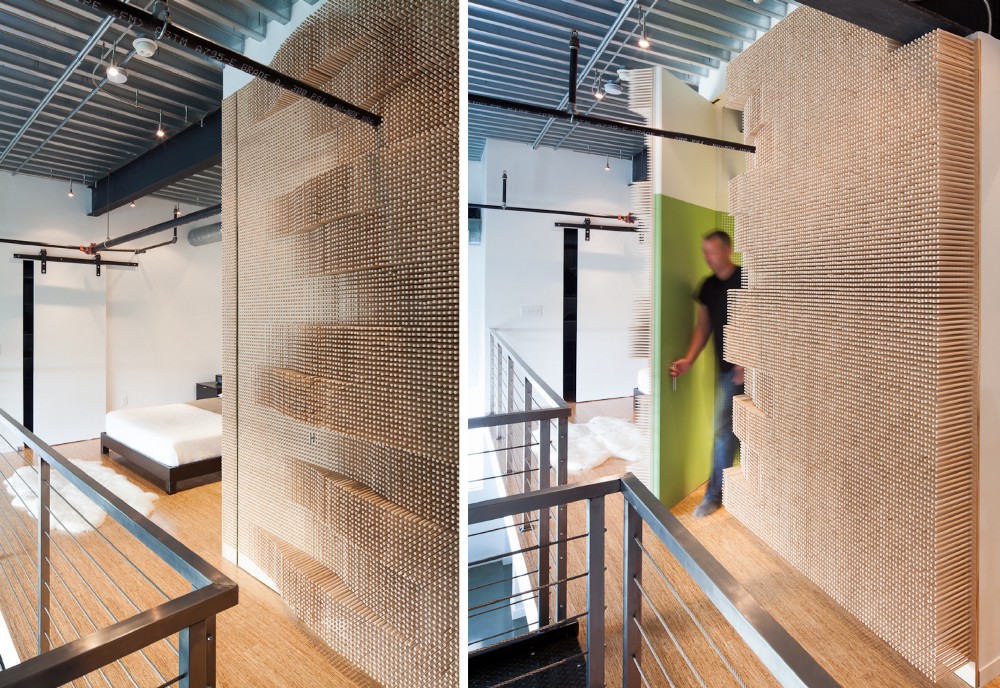
On the relationship between teaching and practicing
There are many of us who practice and teach. I’m sure I’m not alone when I acknowledge that this weekly overlap is incredibly rewarding, yet unbelievably challenging. To spend the morning deep into the reality of construction and then the afternoon discussing possibilities with a very different freedom, provides an invaluable feedback loop that is critical to the way we work. It is difficult to switch gears in a matter of hours. But after teaching for over ten years, now I can see that it has simply become one long conversation.
In my practice and in my studio at Harvard GSD, I push learning through the act of making. And to be clear, making for me is very much about the construction of something physical, not just digital. It’s through this process of actually constructing, testing and critiquing what’s been constructed, then re-constructing, re-testing, and iterating over and over again, that we form a methodology for working. This method of discovering and discussing the work permeates both in my office and in my studio. My studios are heavy on model making, fabrication and exploring various means of construction.
With many of our smaller, earlier projects in the office we had the luxury of seeing the work built very quickly. Nothing felt too precious. One project led to the next in terms of research, and more iterations of a similar idea would evolve through the subsequent different scale projects. For example, we would transform an idea we executed as a wall of an interior space into an exterior facade. It’s important to think of surfaces as both 2 and 3 dimensions, and to consider surface as an occupiable layer within a space or wrapping a building. To imagine it as a spatial condition that can possibly negotiate between the street and an interior.
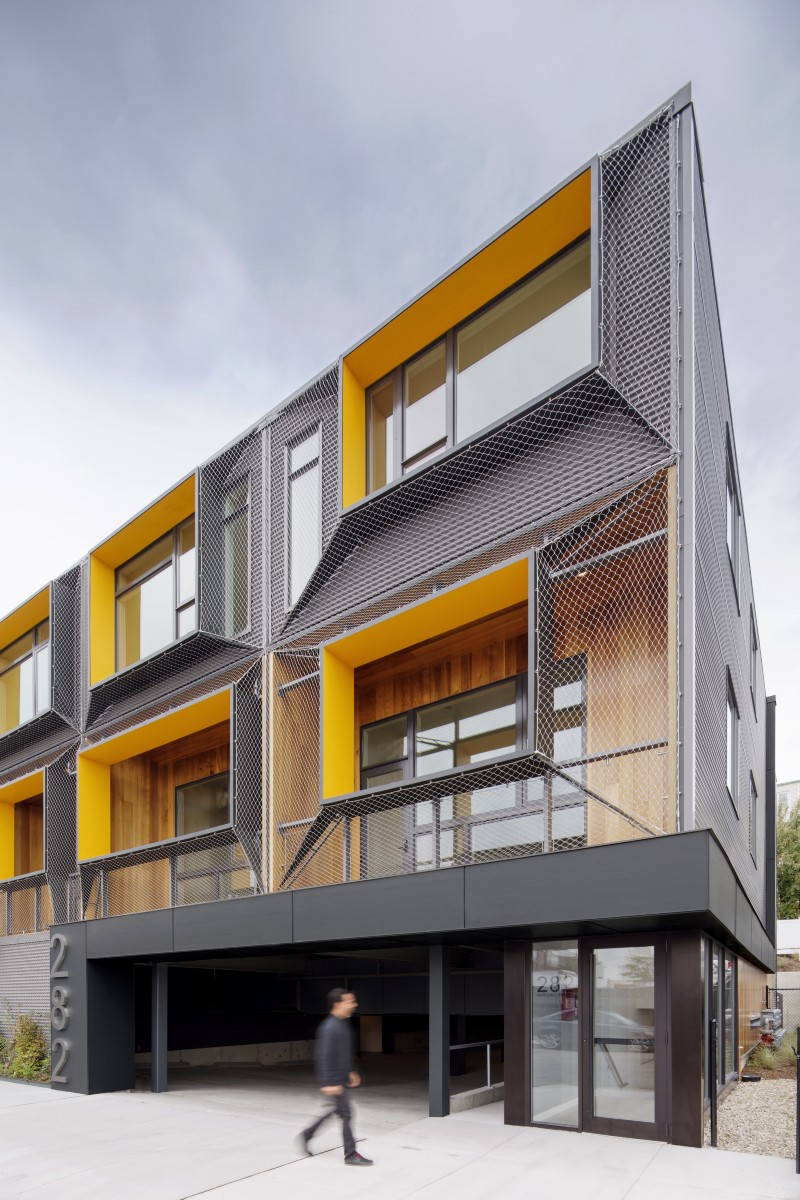
On recent projects that represent her unique approach
With each project I try to craft a particular social experience. I’m obsessed with balconies, and any outdoor space really that allows for interaction with the street or neighboring property. I try to incorporate as many exterior spaces as possible within our residential projects, whether it is multi-family or private single family.
We just completed a house in Lexington, Massachusetts, where we incorporated five recessed gardens on the second floor of the house embedded between bedrooms and bathrooms. These recessed outdoor pockets of space allow it to rain and snow between the private rooms and bring exterior gardens into the interior. These visual thresholds allow for a new social connection between the rooms within the home that ironically provide a strong sense of privacy while allowing cross views and a sense of layered space. This is actually a very small house. It’s approximately 2000 sf, so the spaces are quite compressed yet porous.
We also just completed a multi-family loft building about a year ago that had a green screen. It was a stainless steel screen front façade that was ‘sewn’ onto steel gusset plates that became a vertical garden for this concrete and asphalt corner of the city. This screen wraps over a series of balconies that create a buffer between the street, the balcony and the living spaces within each unit. Through its transparence, the screen allows for a social exchange and dialogue with the streetscape while remaining somewhat private. This detail has become the signature component of the architecture and has created an entirely new identity for this area abutting the Shipyard.
We’re also about to begin construction on over 100 housing units in Detroit, Michigan, where we are weaving in similar ideas about social pockets of space within a series of two and three story carriage homes and four story duplexes. We’ve incorporated interior and exterior courtyards, passages through building massing and roofscapes over carports to address multiple ways to weave the private space with the public deep within the urban block.
As we scale up in our work, we are essentially multiplying this condition within both the private and public urban realm.
On her design toolkit
There are a lot of young, contemporary practices today that are utilizing high digital processes in their work. I wouldn’t describe my practice quite like that. We use digital as a resource. We use it in a much more modest capacity, where digital tools help us to achieve a particular fabrication method, certain shape-making and so on. It doesn’t dictate the kind of work we do.
We are constantly looking for new materials to test and explore within our projects as we work on many interiors as well as ground up construction. In the beginning of my practice we actually worked on mainly interiors. I developed an understanding of working with new and familiar materials in very unique and economical ways. We continue to strive to learn something new on each and every project. We are constantly searching for ways to game the construction industry in terms of how they price projects. The framer is a lot less expensive per hour than the millworker. We often try to find ways to utilize the trades on the site for aspects of the project that they wouldn’t normally be involved with on a typical project. It’s about leveraging the labor on site so that we’re not paying four times what we need to for the project. That’s not really a design tool. It’s more of a practical way of thinking through how to get the project built on the budget we’re given. That’s definitely in our toolkit.
I would describe my ‘toolkit’ as less of a toolkit and more of a strategy of process as we push to build more work in Boston and throughout the country. We have projects currently in Massachusetts, Michigan, Iowa, Panama and Southeast China. What I’ve learned is that I need a strong narrative to persuade the approval parties to build the type of work that we do, regardless of where we’re building. Being able to communicate a clear understanding of concept to context has helped me push a contemporary architecture in many conservative and traditional environments.
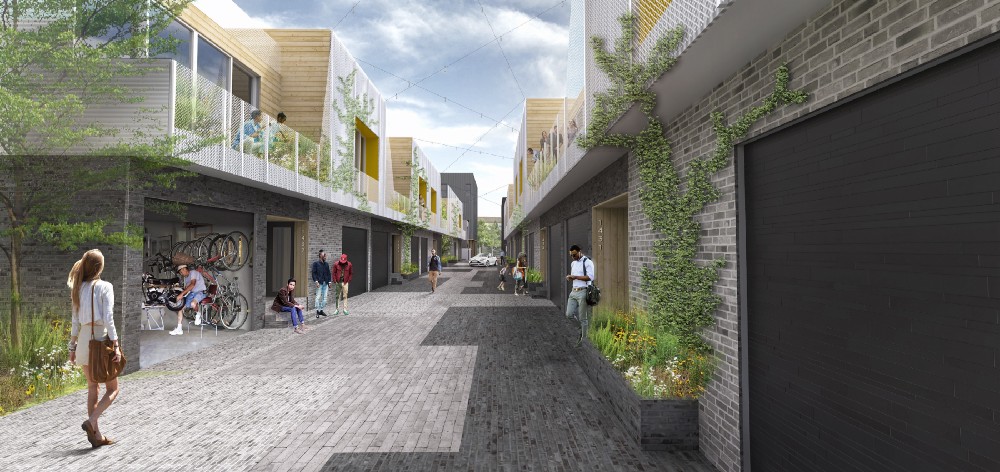
On the future of architecture in the next 5–10 years
There have been extensive discussions on how to best educate the public on our value as architects as we expand our cities. How do we communicate the necessity of our involvement earlier in the overall process? We’ll often get approached late in the game once certain aspects of the project have been locked in. Architects are often marginalized by the enormity of a full project team. This includes clients, sometimes developers, engineers, consultants, city agencies, and often the public because (depending on the jurisdiction) they ultimately have to approve it. Or at least the majority does. We work on multi-family housing in Boston where there’s a very robust neighborhood approval process set in place by the city. It is surprising how emotional the abutters can get about simply any development in their community. Our work is very contemporary, so we have to navigate these groups very carefully. The future of contemporary architecture in a city such as Boston depends on the success of communicating the relevance and necessity of innovative work.
Architects are masters at analyzing a problem, regardless of the type or scale work they produce. It is our responsibility to set up the problem strategically. Unfortunately we are often hired just as they need to solve it.
On advice she would give her younger self
It would be to remind myself every week that nothing happens overnight. It is a cumulative process of thinking, learning, discussing and building. And rethinking, relearning and re-discussing. The feedback loop needs to be rich and long. As with anything in life, we’re all in a hurry to get there. The path of an architect typically takes a very long time. It can take years, even decades, to find yourself where you think you want(ed) to be. It’s important to not rush it and be strategic about the projects that you do and don’t do.
The relationships you form along the way are also important because the majority of this industry is based on relationships. It continues to surprise me that relationships are valued almost more than the final product. I’ve enjoyed immensely making these new relationships along the way, which feed the practice, feed goodwill, and frankly make the process of building a more humanized endeavor.
I will admit that it is terrifying in the beginning to operate financially month-to-month with the uncertainty of the next project always looming. Even when you’re well-established you never know how the next year will play out given the volatility of the market. Architects need by definition a sense of control. This is very difficult to wrestle with when you’re forming a practice and you have very little control, at least in the beginning, for the initial projects that come your way. That can be very frustrating but also immensely exciting. It’s better to embrace it than try to fight it. Leave your mind open for finding projects within the non-projects.

