Design Manifestos: Matthew Gamache of Valerio Dewalt Train
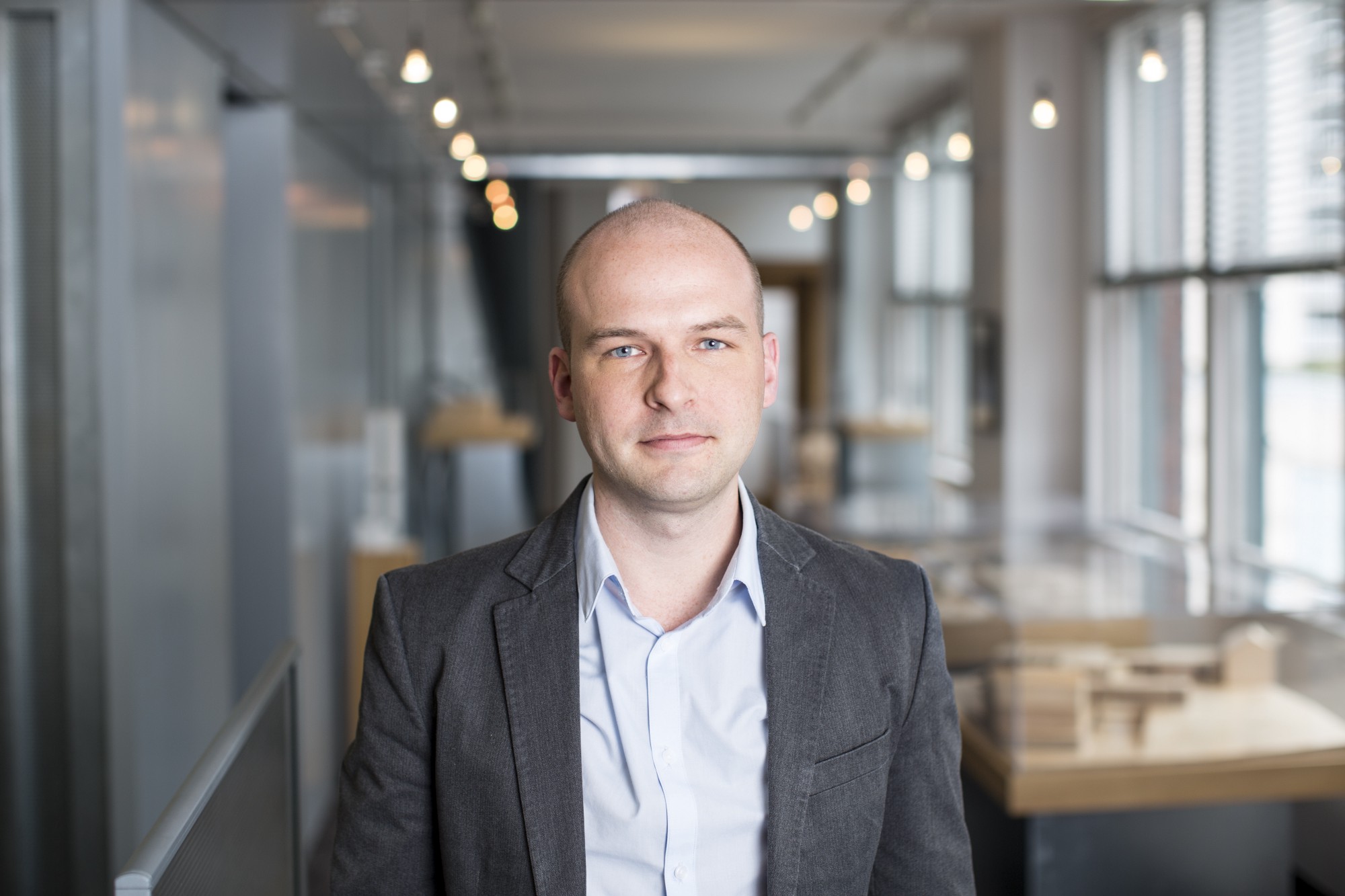
Since joining Valerio Dewalt Train in Chicago, Illinois in 2007, Matthew Gamache has led visualization efforts and contributed to project conceptualization, schematic and design development. He has been assigned to some of the firm’s most significant projects, including the recently completed Rita Atkinson Residences at the University of California-San Diego and 220,000 SF of new construction at the University of Chicago Laboratory Schools. Most recently, he helped design and project manage Juniper Networks’ New Jersey Innovation Center, a collaborative tech venue for Juniper and its East Coast partners and clients. Modelo spent some time learning about Matthew’s journey through the profession and about the generalist culture of the firm.

On becoming an architect
I grew up in rural Minnesota, experiencing mostly vernacular architecture. By age eight or nine my parents took me to Marcel Breuer’s college chapel and campus at Saint John’s University in a remote part of the state. It was at Saint John’s that I first understood the possibilities of architecture. I saw the skill and beauty that Breuer brought to the landscape. His structurally heroic Alcuin Library, his sensually pleated abbey church, and the visionary bell tower that is more mast or ship’s sail billowing over the wooded hills.
On discovering his voice as a designer
Finding Breuer was the beginning of an ongoing obsession with architecture. I’m captivated by beautiful and compelling spaces and constantly inspired by the architecture of my adopted city: Mies, Goldberg, and Sullivan; Inland Steel; Lake Point Tower, Millennium Park and the Lakefront. Chicago is my home, a place where you can still fantasize about impossible futures for the great prairie by the Lake.
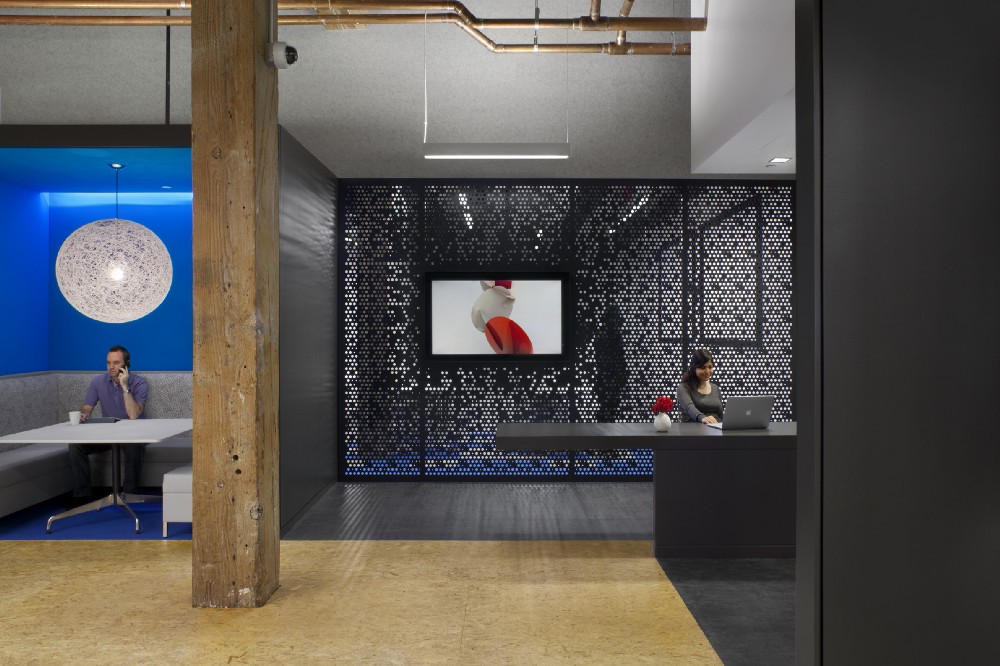
On joining Valerio Dewalt Train
During grad school, I spent a weekend in Chicago and knew this is where I wanted to start my career. I flew to the City and interviewed at multiple offices. There was a lot of interesting work in town, but most of the offices were dreary. Everything was different at Valerio Dewalt Train. There was energy and excitement and bravery. The office was working on an installation at the Art Institute (something about the ambiguity of space), a high-end Michigan Avenue Flagship (with an amorphous wood wall), and a high rise apartment building in the South Loop. The work was diverse and interesting and, well, ambiguous and amorphous. After my interview I was told that I would spend two years working alongside Joe Valerio. Whatever he was sketching, I would be modeling.
My first two years (and the six more that followed) have been engaging and transformative. I’ve touched a hundred projects or more. In that time, I learned the ancient lessons of architecture: geometry, illusion, curiosity, and experimentation. I’ve also become better at listening to our clients and solving the “difficult whole.”
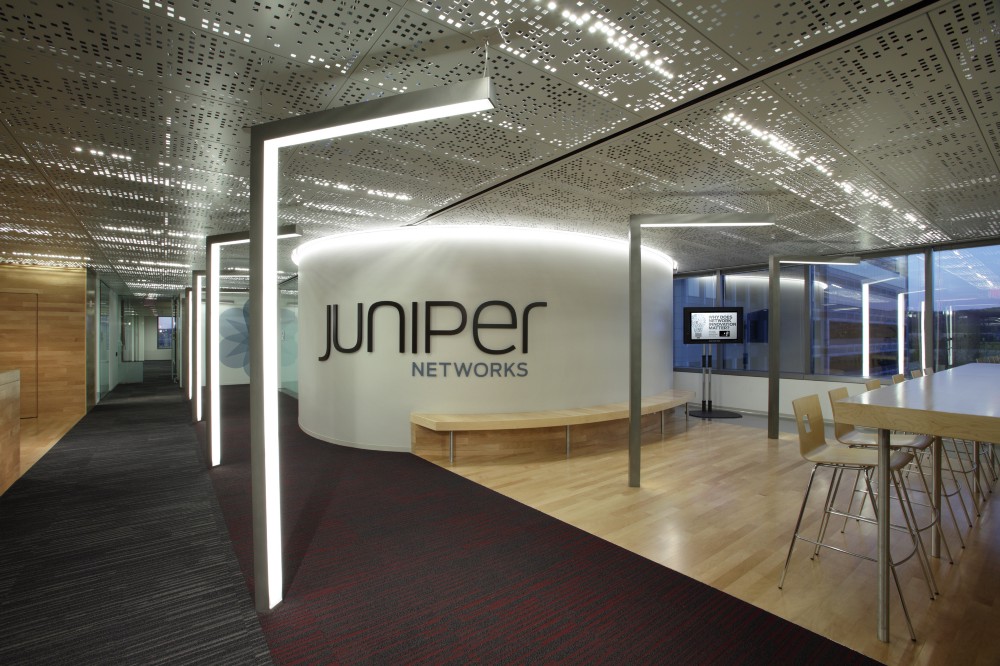
On specific principles he strives to adhere to
Valerio Dewalt Train is strongly focused on research. Our in-house brainstorming sessions usually include someone saying: “How do you know what you think you know?!” To which we go back and listen and research and study and experiment and posit all over again. It is an iterative process of learning and relearning, and sometimes unlearning. It is good design.
On his role at Valerio Dewalt Train
Valerio Dewalt Train has a generalist culture. This culture encourages each person in the firm to work at all scales and phases of a project. This is the breadth and diversity that makes architecture insatiable and forms an architect that is both curious and well-rounded. For this reason I hesitate to identify a specific role in the office. However, if pressed, over the last couple of years I’ve been leading the visualization efforts in the office. I’ve been working to improve the quality of concept drawings and renderings and studying ways to improve digital workflow.
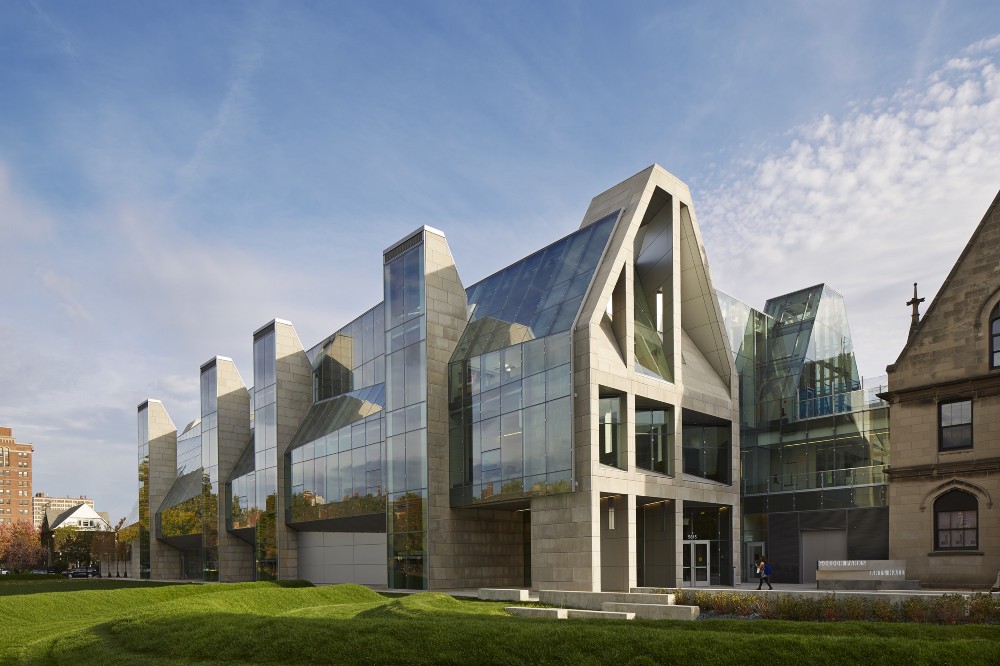
On recent projects that represent the firm’s unique approach
There are no preconceptions of what anything should be. We start each project the same way: What don’t we know and how do we begin to know it? I spent two years working on a large expansion of the University of Chicago Laboratory Schools. When we were initially hired, no one knew what the end deliverable would be. We spent a full year listening and studying, immersing ourselves in classes at the school, and traveling the country in search of best practices.
Another recent project for a large Silicon Valley tech company was similarly speculative. We were asked to reimagine workspace and were encouraged to be gutsy. The client’s unconventional approach allowed plenty of room to explore a range of ideas. We enjoy and excel at this sort of iterative, inquisitive, and experimental work. The project reminded us that the built-environment needs curious and tenacious design thinking.
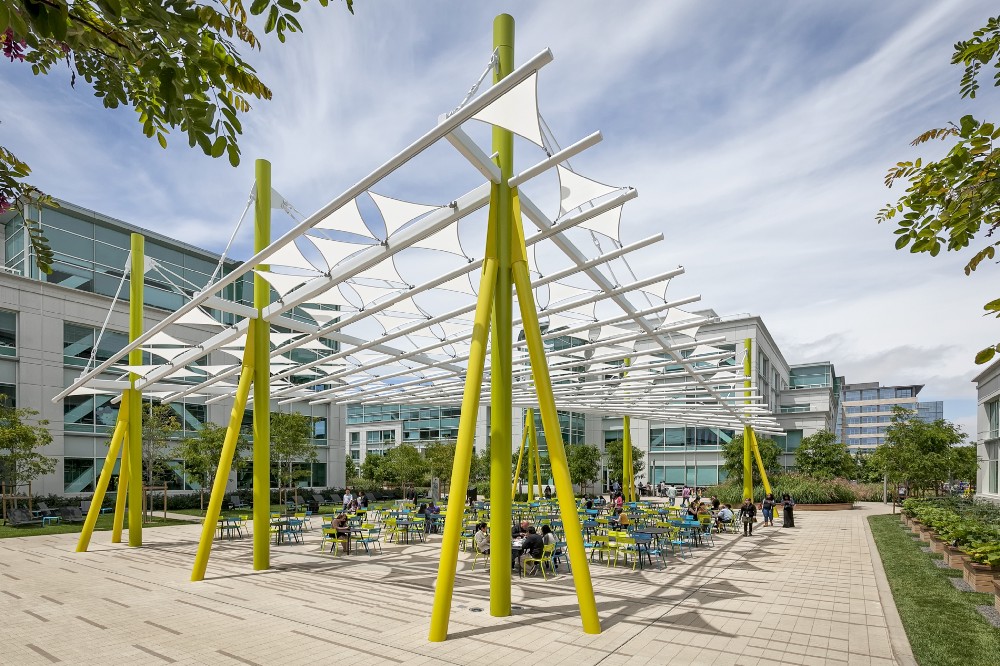
On his design toolkit
I always start with pen and trace paper. It is facile and iterative. Once an idea begins to form and the idea is tested against our research and tested against other smart people (office collaboration), I generally move to digital modeling software. This allows me to scale accurately and study the idea from other vantages. Sometimes the 3D software reveals exciting surprises latent in the design idea. Sometimes the 3D software reveals how terrible the idea really is.
On the state of design software today
Design software is both stunning and frustrating. When I began my architectural training (about 15 years ago), design software felt like it was made for a different industry. It wasn’t intuitive or ‘designer-ly’. We took the software at hand and misused it, abused it, co-opted it for our own purposes. Today, design software is sophisticated and highly tuned to the profession. Its capacity to expand the possibilities are stunning, but we’ve all spent late nights wondering why we have been shackled to someone else’s obstinate script. Fortunately, I haven’t lost my willingness to misuse, abuse, and co-opt.
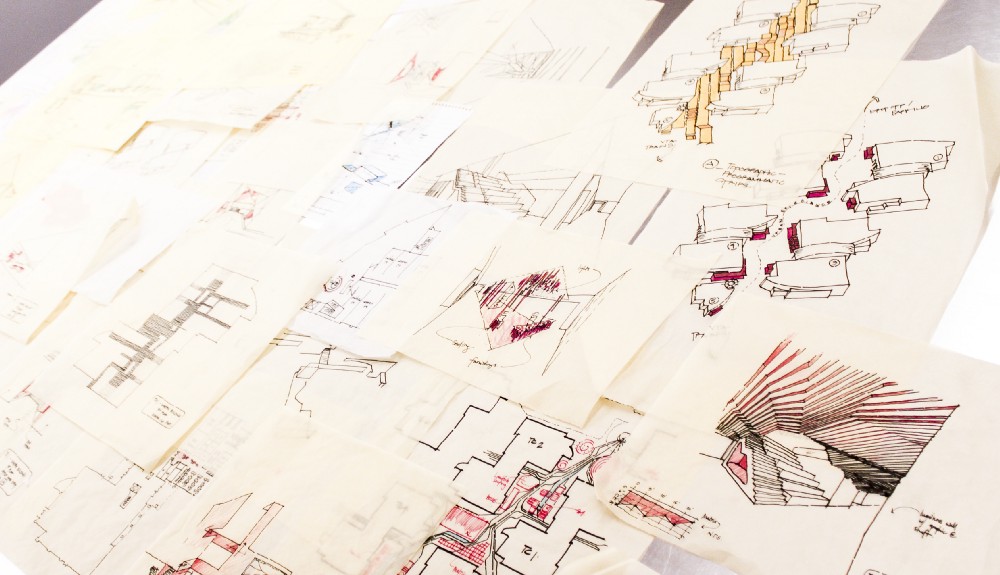
On the future of architecture in the next 5–10 years
Architecture is often a product of its time. Its normative is to react to what is happening in culture and technology and industry. But in its best moments architecture is more. In its best moments, it critiques the present and anticipates the future. It is forward leaning and forward leading.
Lately, I’ve been thinking about the profession’s current reflex to solve our planet’s environmental crisis (an extremely important concern). However, we also need to pair our sustainability concerns with the social concerns. We’ve seen the rise of social and income inequality bringing a culture of polarization and isolation and segregation. We need to disrupt the paradigm. Bring design-thinking and design solutions out of expensive, privileged institutions to the streets of Chicago. We should anticipate a future where design-thinking is pervasive in our culture.
How do I think industry will change over the next 5–10 years? I think most people would respond to this question by reflecting on technology. But technology is always changing, and if something is always changing, isn’t that its status quo? To me the real change we should hope in our industry is the outflow of design knowledge and design thinking. Design has the power to imagine better futures, and impossible (?) trajectories. Not only for the built environment, but also for our polarized politics, for our public policy challenges, for disenfranchised minority and immigrant communities, for our segregated cities…
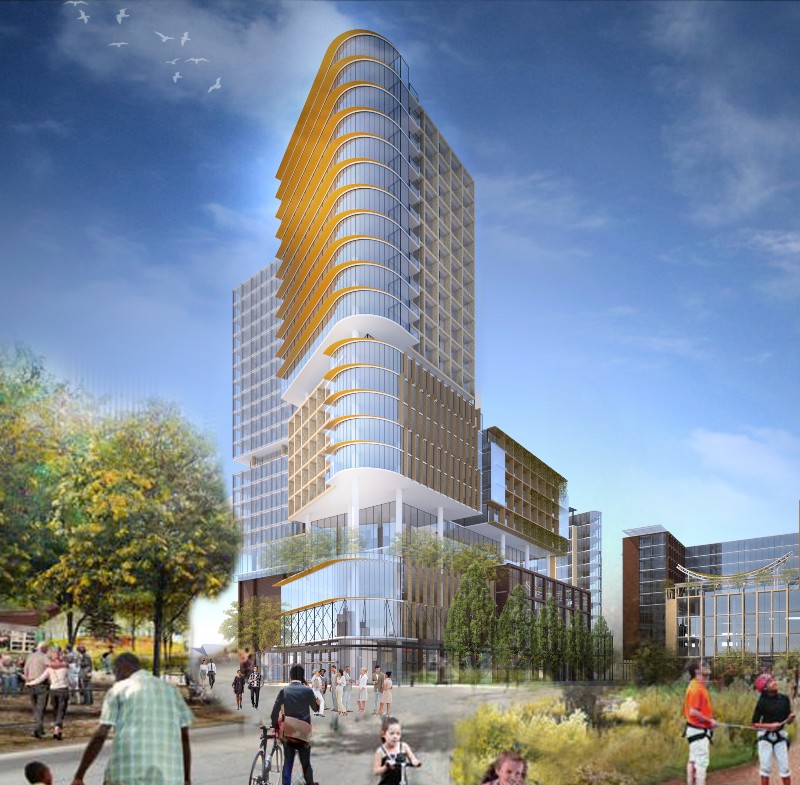
On the future of the firm in the next 5–10 years
A few years ago we studied the Future of the Workplace. Then we studied The Future of Learning and The Future of Pleasure. Currently, our UW-Milwaukee summer interns are helping us consolidate that research into the The Future of the Future.
On advice he would give himself
I would tell myself to step confidently into the profession. I spent a lot of time in college wondering if architecture was truly as broad and exciting as I imagined. (An internship in college led me to believe the only thing after school was door hardware scheduling). In truth, this profession is intoxicating. It is research and exploration and experimentation. It is sketches and digital modeling, diagramming and storytelling. It is more than I could imagine then, and more than I can imagine now.
