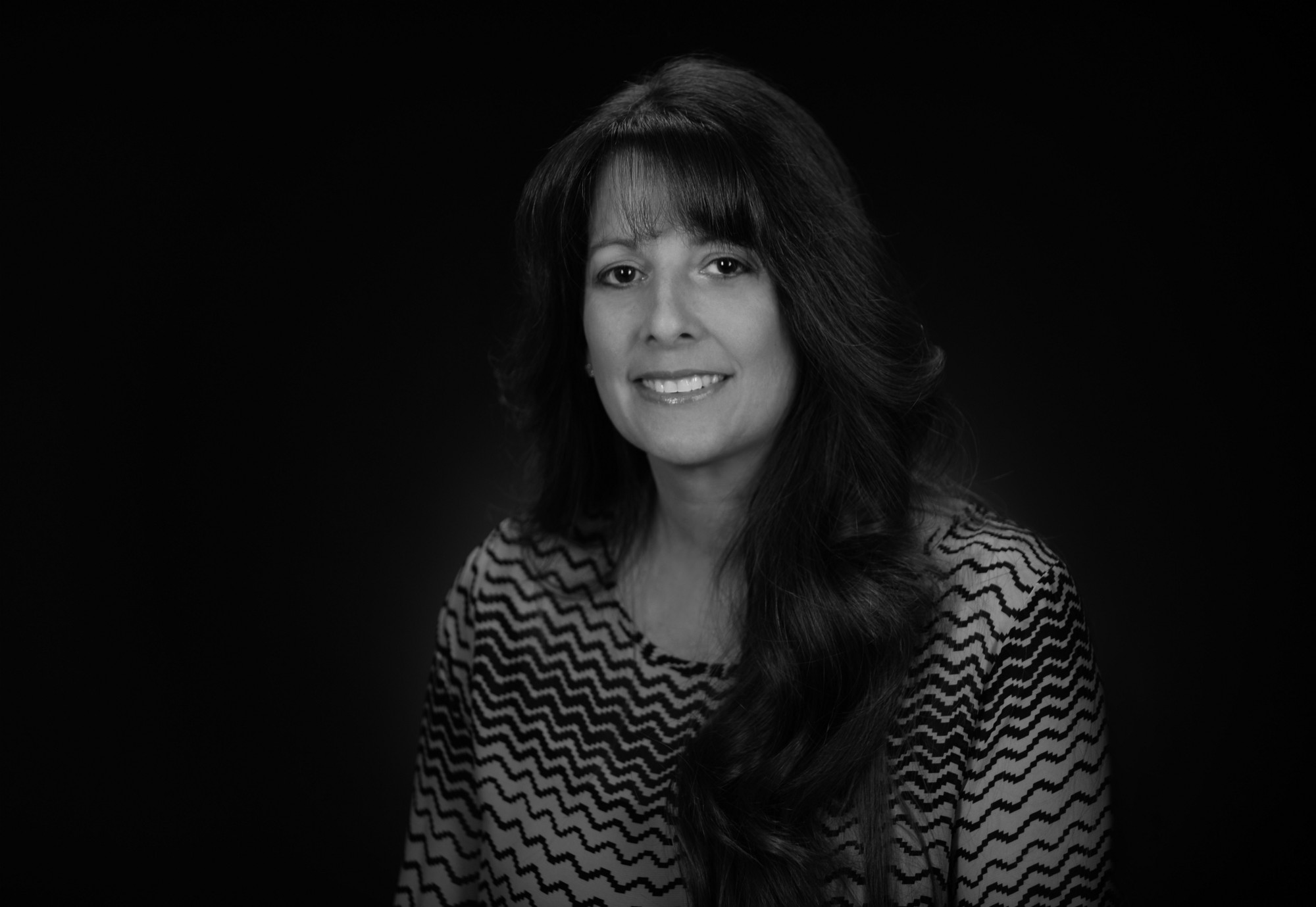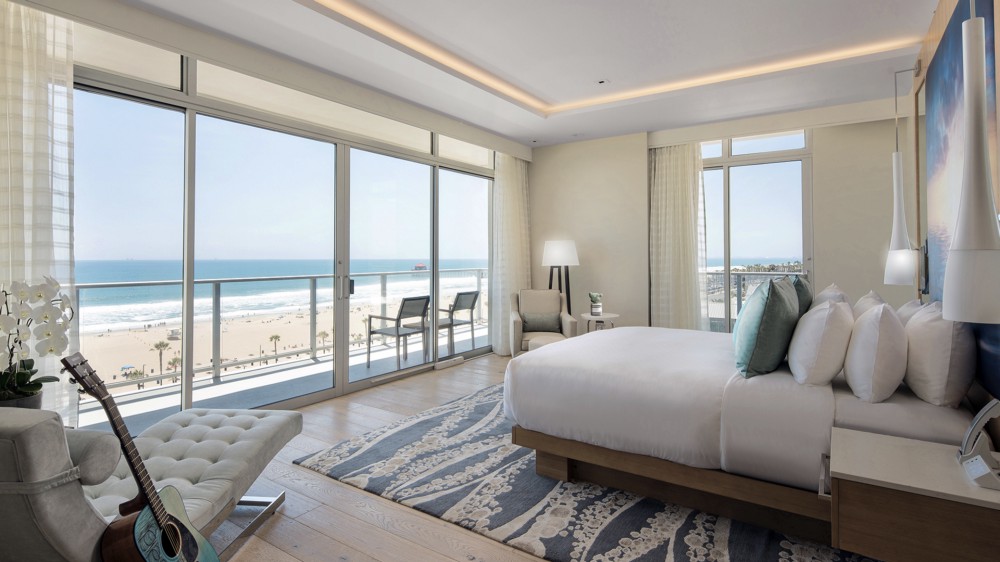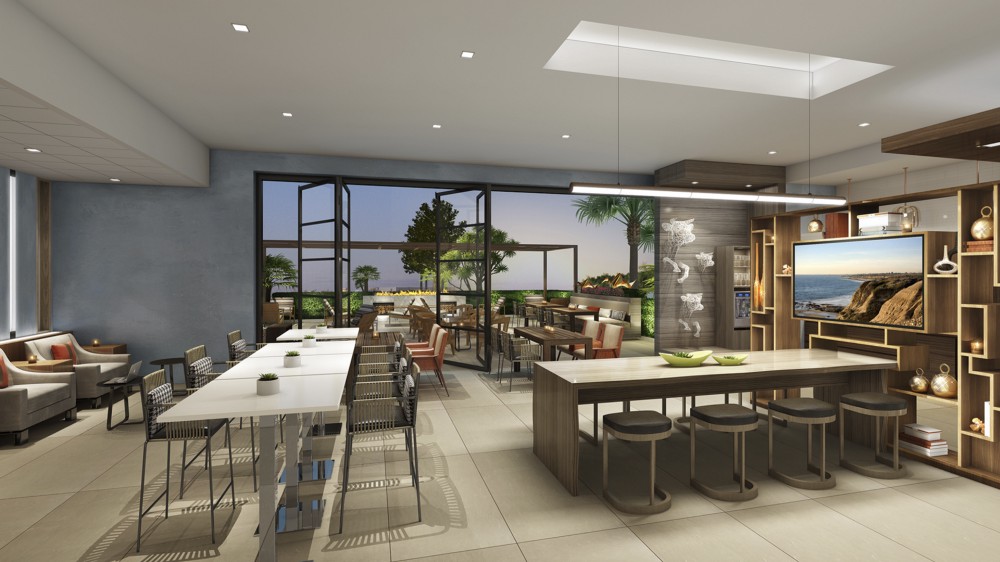Design Manifestos: Melba Santos of MONOGRAM at BBGM

Melba Santos is a Senior Associate and MONOGRAM at BBGM Lead Interior Designer in Scottsdale, Arizona with more than 24 years of experience in all facets of interior design, including concept design, design development, contract documentation, FF&E and the planning and programming stages of a project.
Melba has an extensive background in hospitality, retail/mixed-use, convention centers, education and corporate sectors. She has a clear understanding of the administrative functionality of a hotel and the overall vision of how the pieces come together. Melba’s depth of experience, creative and collaborative nature and her strong sense of dedication to her clients’ needs will make her an asset on any project. Modelo spent some time learning about Melba’s journey through her career and about her current role.

On becoming a designer
As the daughter of a talented man who worked in the architectural field, art and design have always been a part of my life. My father introduced me to architecture growing up in Puerto Rico. I remember sitting by his drafting table and watching him use all of his drafting tools, which were so fascinating to me. It was the old way of developing design, the non-computerized approach, which I believe is still the best way to achieve unique, creative solutions today.
Over the years, my love of design grew and led me to the College of Architecture at the University of Florida, where I discovered the study of Interior Design. This field of study drew me in because it involved creating a balance of the macro level of the designed environment with the micro level which involves the details. I remember speaking to friends not in the field and realizing that I was embracing a very different way of thinking about the environment you live in and/or are surrounded by.

On discovering her voice as a designer
After graduating, I worked in the International Retail/ Restaurant Mixed-Use field and was lucky enough to be provided opportunities to explore creative problem solving in a team environment. It was this exchange of ideas that led me to pursue a collaborative environment that included continual mentorship from colleagues in Architecture and Interior Design.
From my broad exposure to design came a focus on the Hospitality and Restaurant industry, which I consider the time when I discovered my voice. I was hired by MONOGRAM (BBGM) because of my ability to “tell a story” through design and every story is different which keeps me challenged and energized. I understand that Hospitality and Restaurant design requires an all-encompassing approach as well as balance of technical and creative solutions to achieve a homogenous end result that can be appreciated by any given Brand, Client or Visitor.
Being a painter, the discovery of things beyond physical grasp has always intrigued me. I try to imagine who a guest will be before he/she leaves their home and what the experience will be like for them when they enter a space I have collaborated on.
As a designer, I find influence in anything that inspires me. Fashion for instance has been one, specifically Carolina Herrera. It’s inspiring to me how she not only uses an architectural approach to sculpting shape and form but also marries that with her sensitivity pattern, texture and color to create something elegant or playful.
On specific principles she strives to adhere to
Every single project has its own goal, but all have the same interest of getting to know the client and the environmental/cultural influence. Being a curious person by nature is part of what drives me to painting and knowing my subject. I use that curiosity to first explore the programming aspect of a project and producing a spatial diagram that will develop into a master plan. Planning is always the catalyst to what is to come and how the visitor will experience the space, ultimately creating a backdrop for the journey to come.
My passion is in the storytelling that captures the audience and makes the visitor relate to that story through the design. Clients are always looking for the next big idea and this continually brings opportunities for exploration and discovery of new technologies in design that weave through the story. The focal point that anchors my concept is pivotal when developing the design and it immediately introduces the story and creates a sense of place.
Creating custom details is essential to the design. They bring forward the cultural influence but must also be efficient, functional and balance with the aesthetic. You must get into the users mind and try to anticipate how that individual will be using the environment to direct some of this without making them feel limited. The outcome can be completely different by a simple 1” decision or less in a detail. You must know your subject and understand what it takes for that specific piece of the puzzle to be successful. The visitor today has so many tools available that they depend on that we are designing real lifestyles and every corner of the hotel or restaurant environment must reflect this.

On her role at MONOGRAM at BBGM
As Design Director I provide the direction for the design and work closely with the team to assure that the design principles are carried through. It is my focus to not only influence the designs we are working on today but also influence the continual growth on design quality and innovative approaches for MONOGRAM.
Clients are always stating how the team at MONOGRAM is such a unit, easy to work with and this is so very true. We listen to our clients, making design and the client’s goal the key to our success. We work on projects that sometimes involve other firms and it is important that we bring forward the best design with a team approach to influence the projects in an unexpected and successful way.
On specific projects that represent the firm’s unique approach
PASEA RESORT & SPA
Planning
- The strategic layout of the guestroom provide and immediate visual connection to the Surf City scene. As soon as you enter the contemporary beach foyer the space becomes a memorable and inspirational. A direct visual connection to the outdoor beach scene is achieved by: the strategically placed sliding barn door at the shower that provides an open outdoor feel and view of the ocean; linear ceiling planes that create and axis and guides you visually to the expansive beach view; furniture layouts that provides options and varied vanish points to experience the indoor/ outdoor connection.
Artwork
- The large scale headboard artwork is the focal point of the guestroom and tells the story, layering water and the Surf City scene in a soft and soothing manner. The impact on the scale of the art and soothing colors create an immediate link to the locality.
Balance through details
- Each guest room shows sensitivity in the details as the visitor would have in their own beach home when arriving into the foyer. The details provide convenience to the visitor but are subtle enough that they enhance the design and provide the layer of luxury.
TORO
Creating a lifestyle
- A space created for the casual and upbeat lifestyle of a golfer. The ‘Rum Locker’ zone becomes the focal point and place where the visitor gathers. The impactful feature wall immediately tells the story of the large Rum collection available and introduces the restaurant casual feel.
Sculpting and Art
- Architecturally bringing details of texture in the wood layering and the use of the metal panels makes the space feel balance and provides a sense of place that recalls the AZ desert. This is where the balance and artistic viewpoint takes places in strategically placing the patterns/textures to guide your through the space and outline each experience the visitor can be part of; the living room with a fireplace, the bar area, the food display area or dining area with an expansive view of the golf course and desert hills beyond.
MARRIOTT SPECTRUM
Sculpting and Art
- Sculpting the space is directly correlated to the way the visitor will experience it’s every move and transitions from space to space. Strategic ways of guiding the visitor takes places as soon as you enter the lobby by the addition of the linear art which takes you to the elegant Greatroom and elevator areas.
- At the MClub you are greeted by the story of the 4 Bison’s, well known to Irvine, in a playful and contemporary approach of a sculptural wall feature. The contemporary bison sculptures are on a backdrop of rustic wood planks, merging the old with the new.
Fashion
- The use of geometric Ralph Lauren type patterns on the fabrics, rich leather textures and use of rich tones become the accessory in the space that make it approachable and comfortable.
- It is about the journey from the Canyon to the Water’s edge. Each pattern and textural layer recalls the past and moves into the present with a contemporary approach to the design. It is the dichotomy on the materials that brings interest; warm wood, cold steel panels, the use of modern glass and rich leather details. Rustic wood/steel panels that recall the barns in the Irvine Canyon, as well as the playful rope chandelier / or modern glass bell shaped pendants with leather straps at the reception and colorful reflective water rugs tell the story of the growth of Irvine.
Technology
- We create an extension of the lifestyle of the visitor by providing convenience outlets on multiple seating area types, including outdoor connection that become extension of the indoor and still provide the same convenience.
- A custom beverage/bar area with wine and beer dispensers provide access to the visitor and gives that layer of exclusivity and luxury.
- Lighting technology plays a big part of highlighting the materials in a more integrated way. The Architectural columns are highlighted with an integrated recessed linear light, accentuating the height and volume of the space.
- Large 5’-0” long porcelain tiles are used at the lobby flooring. Tile manufacturers produce more tile options when it comes to sizes and shapes that allows for a contemporary look with a more simple and luxurious approach.
On her design toolkit
Like many companies, digital resources are part of how we work today; Revit, AutoCAD, Photoshop, InDesign, Bluebeam, etc. But I still believe in also using hand sketching to communicate with your clients. It is important to be able to be interactive and get the client involved.
As a firm we have learned through the years what works and the digital tools are an aid to examine, understand and visualize the design. But our experience in hospitality and past built projects are used to understand truly what the outcome will be and whether it will be successful. We continually work closely with manufacturers to learn the new technology, materials and innovative tools available that can influence the design and bring it to the future in hospitality. With the hotel brands and branded residences continually evolving, it is important to know the latest trends and what the future in technology is before it is even available in the market.
On the state of design software today
One of the ways we do communicate is with realistic renderings, these is a very successful tool to sell the design. We once had a client so surprised that he asked if we had built the space. We do have clients that prefer the hand sketch type renderings and we have also gone this route, It is always what best fits the project. Our toolkit is adaptable and it is the process and strategy that we follow that best fits the specific project.

On the future of architecture in the next 5–10 years
As we see brands evolving and introducing desired solutions for incorporating technology into the design environment, there is a place for continued innovation in creating the built environment. Technology influence not only where we plug in but the textiles we use or the materials we create with. Technology based Form and function are very much linked in the hospitality design industry.
Hospitality is truly connected to how people live their daily lives. Our designs are a direct reflection of that individual’s lifestyle, which is directly correlated to how he/she will use the hotel or residential amenities. We already see brands evolving into this technology driven environment that accommodates the user but we will continue to see even further development in lifestyle; creating balance through the influence of health/fitness and social connection in the environment we design.
On the future of the firm in the next 5–10 years
Our design approach is continually evolving, design is not a static field, and it is influenced by so many environmental factors. We will continue to understand our user and how the hospitality environment becomes an extension of our lives. Design of Spaces are becoming more complex and we create environments that balance the need for the new, such as technology, but feel warm and comfortable for the user.
On advice she would give herself
Collaboration is so critical to your growth, this is a field that gathers so many disciplines. Always surround yourself with knowledgeable and experienced individuals that will influence and challenge you to grow and further your design abilities.
I am a great believer in mentorship and how it can influence every aspect of your life. In design, mentorship can influence the path you choose in your career, whether it is in a business aspect, design growth exploration or whatever field in Architecture you decide to pursue. It is so important to gather information from experienced colleagues and gain knowledge and perspective of the goals you want to achieve.
Pursue the field that you enjoy and excel in, but understand and be well rounded in all other aspects of that field.

