Design Manifestos: Michael Pinto of NAC Architecture
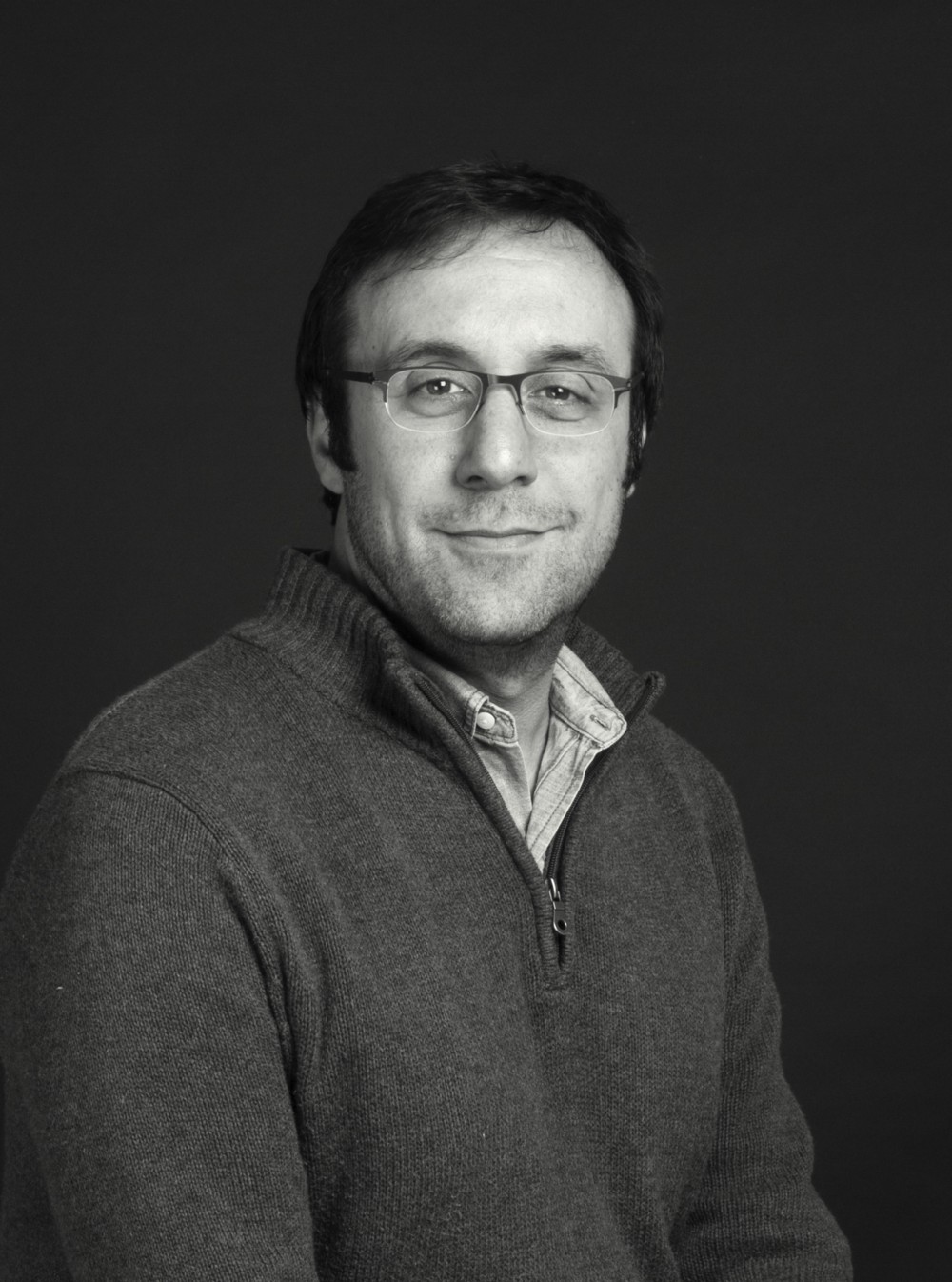
Michael Pinto is a Principal at NAC Architecture’s Los Angeles office. He leads design from a position that places strong emphasis on community engagement, believing that the best work is informed by real and pragmatic concerns. In teaching and in practice, he is driven by a series of social interests including education, equitable food systems and social justice in urban design. An energetic designer, Michael has led teams to nearly 30 design awards in his career. He is also currently an Adjunct Professor at Woodbury University, engaging students in projects about urban sustainability. Michael has a Bachelor of Architecture degree from Penn State University and a Master’s Degree from the Southern California Institute of Architecture. Modelo spent some time learning about Michael’s innovative approach to design and about his thoughts on where the industry is headed in upcoming years.

On becoming an architect
Sometimes you find your course; sometimes it finds you. Growing up, I was interested in making in a broad sense. My father was a tinkerer and a collector of tools. I remember one Christmas when money was scarce, one of my gifts was a car made from a 2×4 and some scraps from a hole saw. I remember noticing the grain and the dowels of the wheels and how it was sanded smooth and the varnish he used. My mother was always encouraging drawing and arts in general. It was just around me growing up.
I also grew up with the New York City skyline as an inspiring presence. We lived in suburban New Jersey and my grandparents lived closer to New York City. Driving there, you come to a point where you crest a hill and there’s New York City laid out in front of you. It’s pretty spectacular.
When it came time to choose a major in college, I was really tossed up between Fine Art, Architecture and Science or Engineering. In the end, I chose architecture at Penn State and considered switching early into Architectural Engineering. But I had to spend one semester in Architecture before I could consider a change.
That first semester was incredibly intense, many sleepless nights, a rich discourse unlike what I expected from architecture. After that first semester, I felt fortunate to be in the right place. I spent five years there gradually learning the rigor of architecture, growing up as a young person and as an architect. As I approached the end of my time there, I have to credit April Greiman for bringing me to Los Angeles. She had designed a poster for SCI-Arc that was tacked to the wall in our thesis studio. It was a map of projects around Los Angeles done by faculty. I was struck by the experimental quality of the work and of the poster itself. For that and a variety of reasons, including a girl, I packed up and landed in LA where I began my career and continued my education.
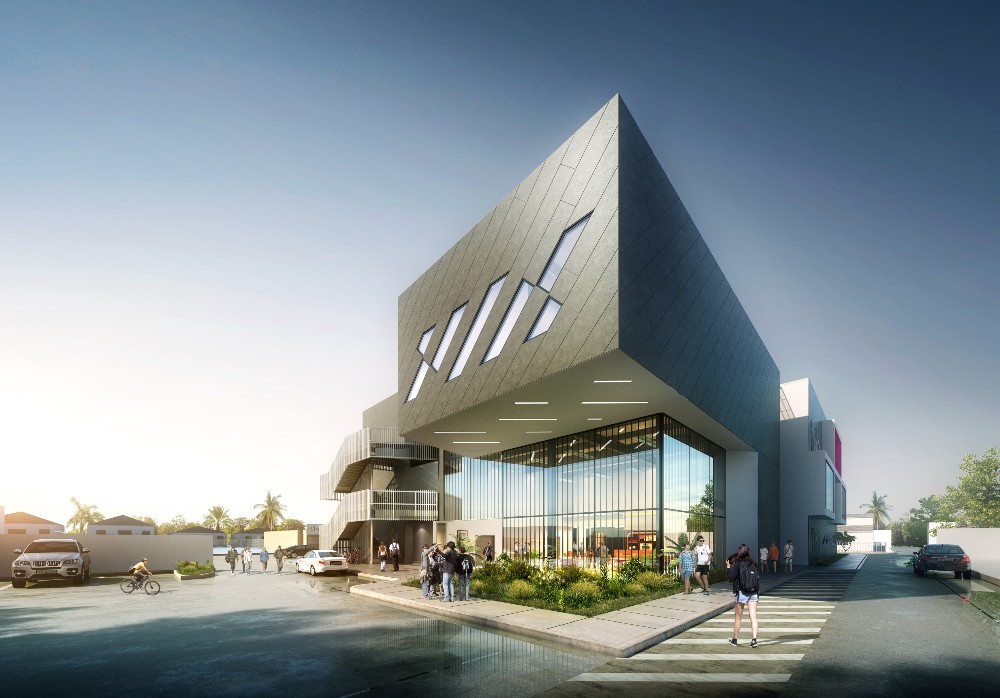
On discovering his voice as a designer
I feel fortunate to have had some great professors throughout my education. It will be hard to identify how each has contributed to my development, but they all have. At Penn State, Lou Inserra, Katsu Muramoto, Jawaid Haider, Dan Willis, John Lucas are some of the ones that stick out. At SCI-Arc, Coy Howard, Michele Saee, Margaret Crawford, Norman Millar, Mary Ann Ray and Tom Buresh are some.
There were two epiphanies I had while a student at SCI-Arc. One was during a competition for a new football stadium in Los Angeles. It was at that time that the city had passed a new ordinance restricting panhandling on the streets. I decided to leverage that project to take a position on a social issue. In the project I designed a stadium that was situated below the McClure tunnel in Santa Monica — perhaps one of the most congested areas in the city. The idea was to confront the discomfort of people interfacing with people asking for help through forcing pedestrians and panhandlers in direct communication. The project was a bit snarky; the team was named the ‘Panhandlers,’ the team logo was an outstretched hand emerging from a lightning bolt, and stadium rules were included like, “a panhandler will conduct the coin-toss…and shall keep the coin.” It was the first time I had combined my interests in social justice with my role as a designer.
Later in preparing my thesis, the city had another ordinance that restricted congregations of teens as a means to curb gang violence. Restrictions on public space were something that I could address through architecture. I began working with a LGBT youth center in Hollywood to think about how disenfranchised youth use public space. I got pretty deep in gathering research from other fields like psychology and sociology to develop an understanding of obstacles to addressing this population. The result was a project that was borne out of developing design strategies that emerged from this research. I realized that I could use architecture as a vehicle for being a politically active citizen and that could sponsor design innovation.
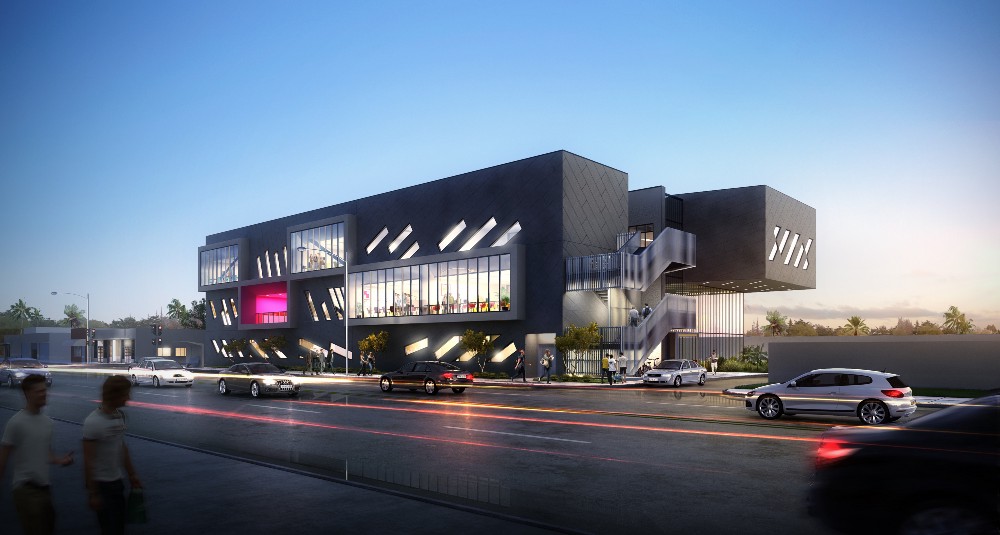
On joining Osborn Architects and then NAC Architecture
I came to Osborn Architects when I arrived in California right after I graduated. Ted Osborn had worked with The Architect’s Collaborative, Walter Gropius’ firm in Cambridge MA. He was a great mentor to me; he liked people that cared about design, about detail and implementation, and about architecture as a business. I learned a lot very quickly; we were only eight people when I started. But I left after three years to go to graduate school at SCI-Arc and took some time in different offices including Randall Stout’s and Michael Rotondi’s. I started teaching and trying to build myself as a professional and as an academic. Osborn then asked me to come back as a Design Principal. Tim Ballard and I then continued the firm after Ted Osborn’s retirement and merged with NAC in 2014.
For me architecture is a moving target, continually evolving. When I started my career, I aspired for complexity. As I see more and more of things I design getting built, I find the most powerful elements of design are often in places other than where I thought. Sometimes it’s the moments of the project that I think least about that are strongest. I love drawings and I grew up studying the drawings of Frank Gehry, Frank Israel, Morphosis, and Eisenman. Some of my early work emerges from drawings that are more complex and layered. The building was a representation of a process of making through drawing. Now I see the drawing as a step toward creating space. I see the building as a representation of a certain number of social drivers that dictate the way people will use it.
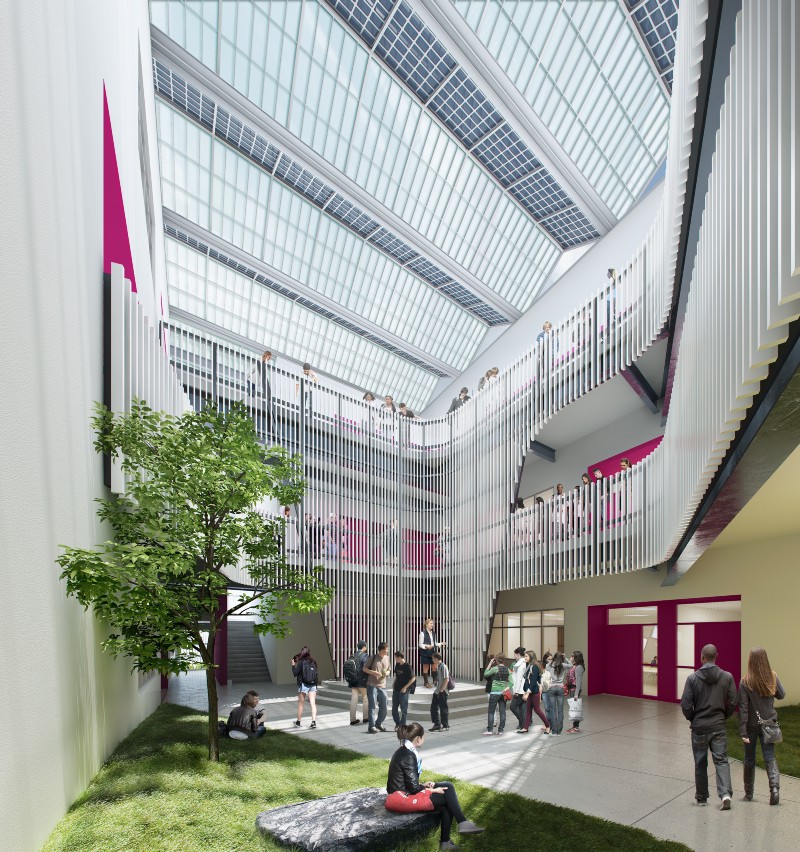
On principles he strives to adhere to
There are a few that seem to emerge consistently. One emerges from the fact that most of our projects are public. In that environment every move typically needs to be defended against public scrutiny and value engineering. So we try to leverage the essential things to be more. We look for ways to consolidate our moves and find three or four ways to justify a choice we’ve made as a way to embed it so deeply in the project that it survives.
We also are very concerned about the diversity of publics that interface with our work. In a school for example, there are the wallflowers and the performers, the shy and the bold. There are those that will occupy the center of a courtyard and others that need a wall to lean against on the perimeter. Stairs with larger landings can be places to congregate, the width of corridors matters, etc. The work of Herman Hertzberger has been very influential in this regard. The ordinary can be made radical when it becomes increasingly layered with program, or considers the reality of the level of diversity that can accommodate.
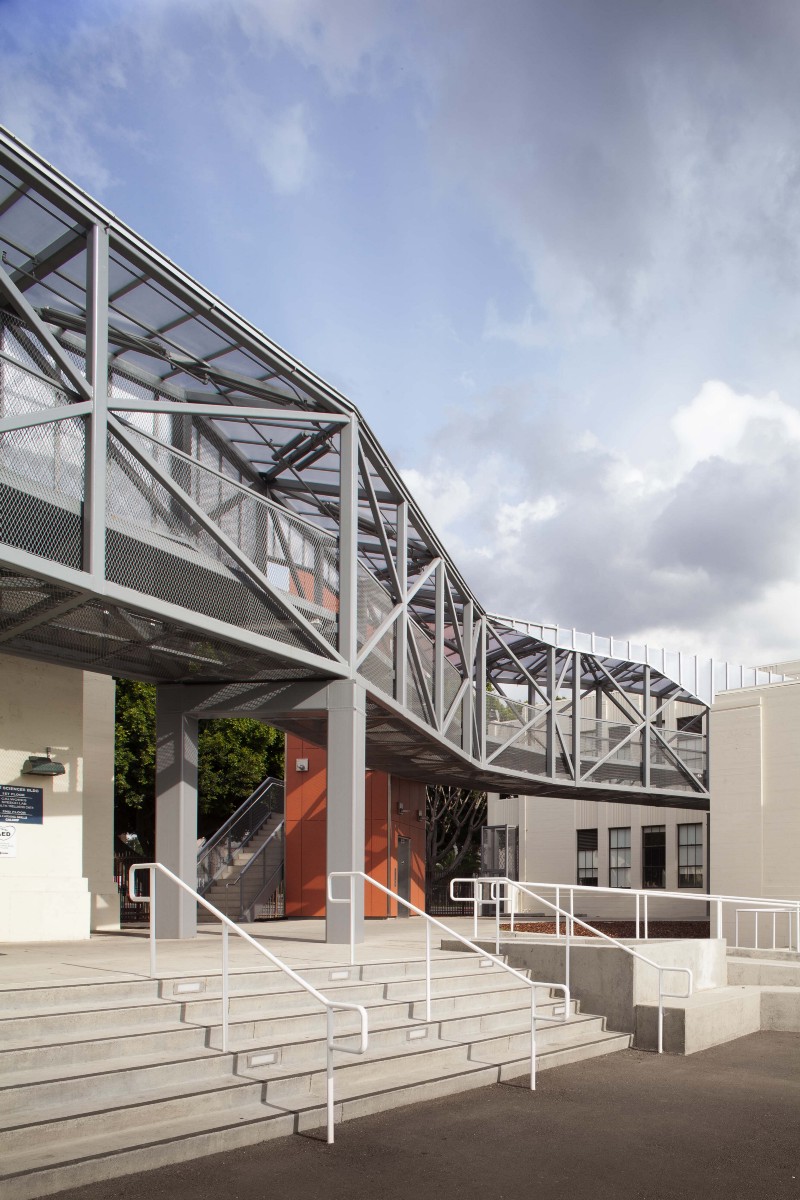
On his role at NAC Architecture
I’m a Design Principal and Partner, so I support our projects through design and share responsibility for the general health of the office. As the firm has grown and our projects have grown in complexity, I find that my main role is to make room for others to design and to ensure we have a process and a culture that respects and values the role of design from concept through construction.
We are currently thinking about how innovation happens in our practice. I’m working to make sure that our culture can foster innovation. Design is an iterative process and, if we’re doing it right, it’s finding innovation all along the way. So we need a culture that allows for individual voices to join freely. We need a culture that stays flexible and allows for input from others in a collaborative process. But we need a culture that also recognizes strong ideas and a process that privileges conceptual goals.
We have just designed and moved into a new space which has reinforced the aspirations we had for how we want to work. It is a space that allows for individual work and multiple opportunities to come together and huddle, pin up, or charrette. The work is very visible and allows other teams to pick up on ideas that are being developed on other projects.
It all starts, though, with the people in our team. I am involved in hiring and it all starts with the conversation we have in an interview. For us, it’s not a just a job. We believe in the value of the work to a broader community. I feel like great things happen when we can get a group of people together with talent, but more importantly a will to push in the same direction.
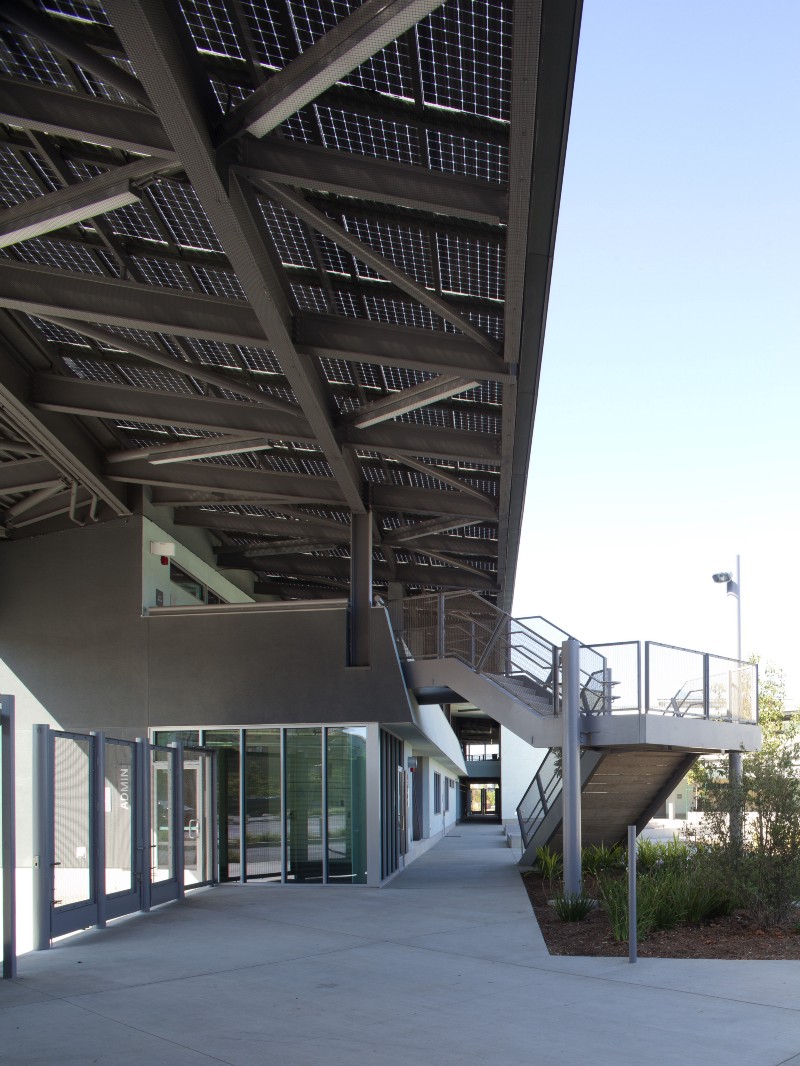
On recent projects that represent the firm’s unique approach
It’s not always the same for every project. But I would say that our work aspires to be radical in its pragmatism. I feel that it’s a very logical approach that is simultaneously hyper-opportunistic. When the criteria of a project are established, something as mundane as drainage patterns of stormwater, placement of underground utilities, or learning modalities of different age students can be a design driver. The challenge is to then let these criteria affect the project directly and purely without a filter of what we “like.” I’m more interested in a project that leverages the opportunity to create something new because of the uniqueness of the conditions on the project.
At Los Angeles City College it was underground electrical that challenged us to change the shape of a bridge which connected two existing buildings to a new elevator. Accessibility codes mandated that the bridge was covered to provide equal access under cover. As a result, we let this criteria impact the project through deforming a box truss structure. What started as a more utilitarian element to the project became the central focus, created a more dynamic student gathering space on the campus, and established a new northern gateway.
At Playa Vista Elementary School we had an incredibly tight site to fit a 560 student school and very precise requirements for outdoor play space. The only way to fit the project was to snake a line of classrooms around the site, overlapping building code setbacks and limits on what could be counted as play space.
Working with the Los Angeles Unified School District, we also evolved a very strong sustainability program leveraging the domino effect of a number of unique criteria. The site’s visibility from above supported the removal of rooftop equipment. Water source heat pumps enabled consideration of a geothermal heat exchange for heating and cooling. With more room for solar, we upped our goal for energy generation. In the end we pushed for solar to be visible to students through bifacial panels which also acted as corridor canopies.
I could go on. All of our projects have some story about a seemingly inconsequential nugget of criteria that is allowed to have an impact. Sometimes we as architects try to restore order so quickly that we erase the things that sponsor difference. Our approach is to let the messiness exist for a while, be comfortable with that, and force ourselves to respond to it in with design thinking.
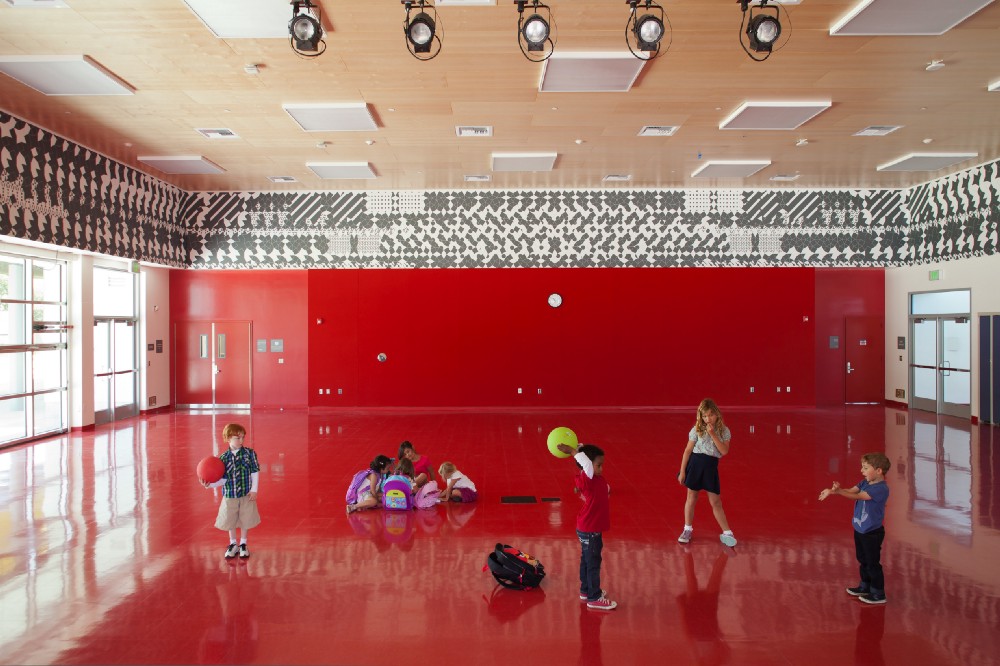
On his design toolkit
Our approach is not so dependent on there being a highly regulated system of tools. That being said I do believe that the choice of tools impacts the design. So I prefer to start with the tool that is least predictive of results. So sketching and sketch models tend to be first. When we move into digital production which is happening earlier and earlier, I prefer to work with Rhino and Grasshopper. It is the most flexible platform for the work we are doing and the most able to transition to Revit which we use for production.
On the state of design software today
It’s a tug of war. The software companies want to put more and more convenience in front of us and make it easier to do certain things. At the same time, I’m wary of things that get too easy and encourage us to get lazy and not think about certain things. I see this in my students. They can produce a lot of material to pin up on the wall, by slicing a model in a bunch of different directions, but did they think about it? As we enable standardization of wall-types, for example, it becomes easier to reuse building elements. I’m not against finding certain economies in the way we work…but I want us to be critical of the economies we are using.
On the future of architecture in the next 5–10 years
The first question, is ‘how is the world changing?’ and ‘how is our industry going to adapt?’ I tend to approach practice as a political and social act. We have a responsibility to leverage our skills, experience, and voice to make an impact. Income inequality sponsors a greater spread of poverty, the global food system creates voids where health food cannot reach, and it starts with inequity in education. And I didn’t even touch on the challenge of our limited natural resources and climate change. We need to flip ourselves on our heads and think about reinventing our profession. We need to build smarter. We need to think about how to address needs in society.
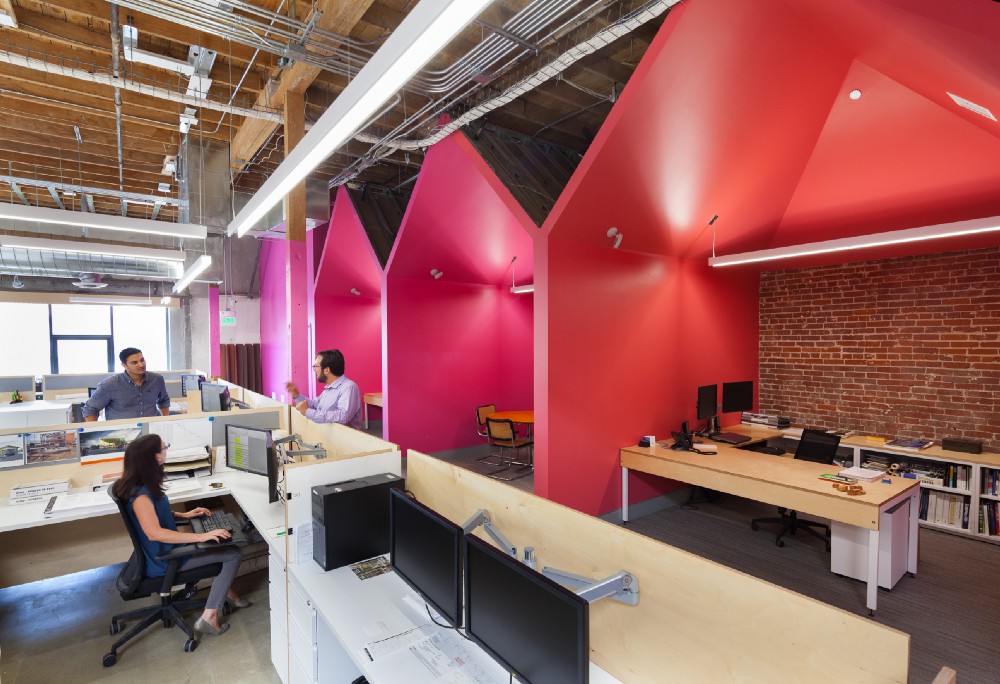
On the future of the firm in the next 5–10 years
We are looking for ways to make projects happen that don’t always have a big organization with well-established funding. I’ve been talking to some friends in economics, trying to find ways to zoom out and look at the way money moves and how projects can benefit. For example, we are doing a housing project in an area that might be resistant due to potential gentrification. But by zooming out, we realize that there are a few projects going on. Each pays for various small scale street-scape improvements. At the same time there’s a city project for other kinds of improvements. So we go to meet with the city to see if there’s a way to look at all the money that’s leaking in small ways and aggregate it and do something really beneficial for the community that uplifts the entire area.
On advice he would give himself
To collapse life and work. I have found the most satisfaction in my career when I’ve been able to ensure that who I am as a person is well-represented in how I work. My career has expanded and evolved in response to my personal interests and world view. I was directing the Community Design Program at SCI-Arc for 10 years because I believed in architecture as a social act. I’ve brought that discourse into NAC. Currently, I’m active in the food movement, looking at how healthy food doesn’t get to disadvantaged parts of the city, so I’ve been looking at urban planning relative to health and wellness.
Going forward, I’m advising myself to think about broader systems, political structures, and financial structures, for example. I remember a lecture when I was a grad student at SCI-Arc, by Rients Djikstra, who spent the whole lecture on an overhead structure discussing and diagramming the structure of a civic client and city, which he posited as essential to the birth of his practice. I often think of that lecture as pretty radical. It keeps me studying systems thinking and how it applies to my practice.
My last piece of advice is just to make sure it’s fun. I feel very fortunate to be doing what I’m doing, with whom I’m doing it, and what we are accomplishing.

