Design Manifestos: Ken Lum of Adamson Associates
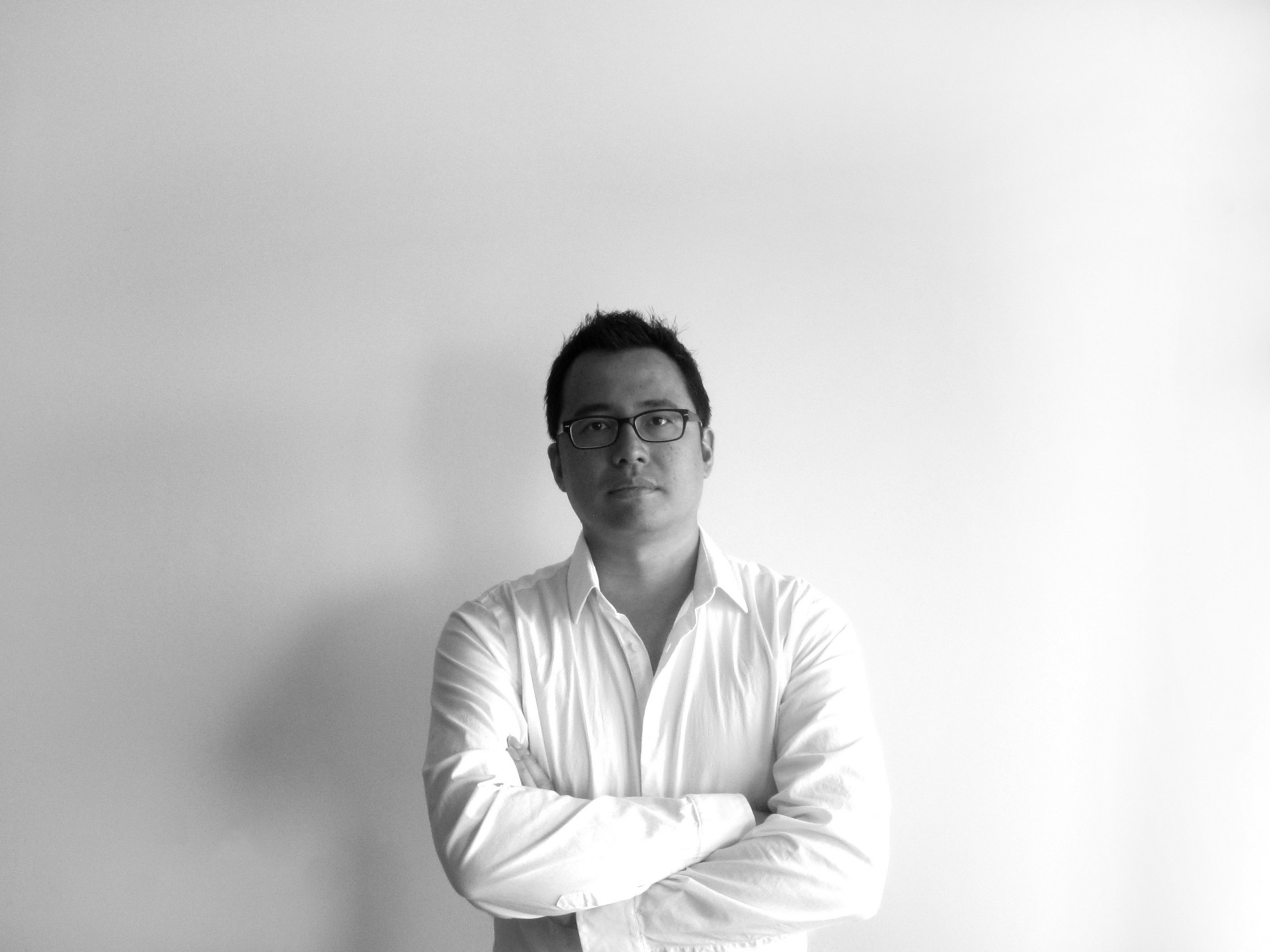
Ken Lum is an Associate and Architect in the Toronto office of Adamson Associates. An award-winning designer, Ken imparts to the team a critically acclaimed design sensibility tempered by excellent technical skills and strong leadership abilities. He specializes in the design, construction and phasing of large high-profile buildings and master plans worldwide. Ken has collaborated with some of the most innovative designers in the industry including the offices of Norman Foster, Richard Rogers, Jean Nouvel, Zaha Hadid, Ben van Berkel, Jeanne Gang, Elizabeth Diller and Charles Renfro, etc. He is currently working on the new Google Headquarters in Mountain View with Bjarke Ingels Group (BIG) and Heatherwick Studio. Modelospent some time learning about what led Ken to pursue the profession of architect and about his current role at Adamson Associates.

On becoming an architect
I wish I could say I fell in love with architecture in my early years but my first love was to become a comic book storyteller and illustrator. I was attracted to the unfettered freedom it offered the creative process. Everything I can dream up I can put to paper. However, because I grew up in Malaysia this was not seen as providing a sustainable future. My parents alternatively recommended architecture.
On discovering his voice as a designer
I have always been interested in the art of storytelling. For me, stories give form and meaning to the rich and complex tapestry of life. As I grew older I started to discover the stories interwoven in our built environment. Every building and in totality every city tells a story — a living record and embodiment of humanity. Like an ecosystem, we can chart the wellbeing of humanity through the stories told by our built environment.
The expression of meaningful stories through architecture, whether it be mine or others, is what informs my design voice, is my greatest influence, and is ultimately what made me fall in love with the art of building-making.
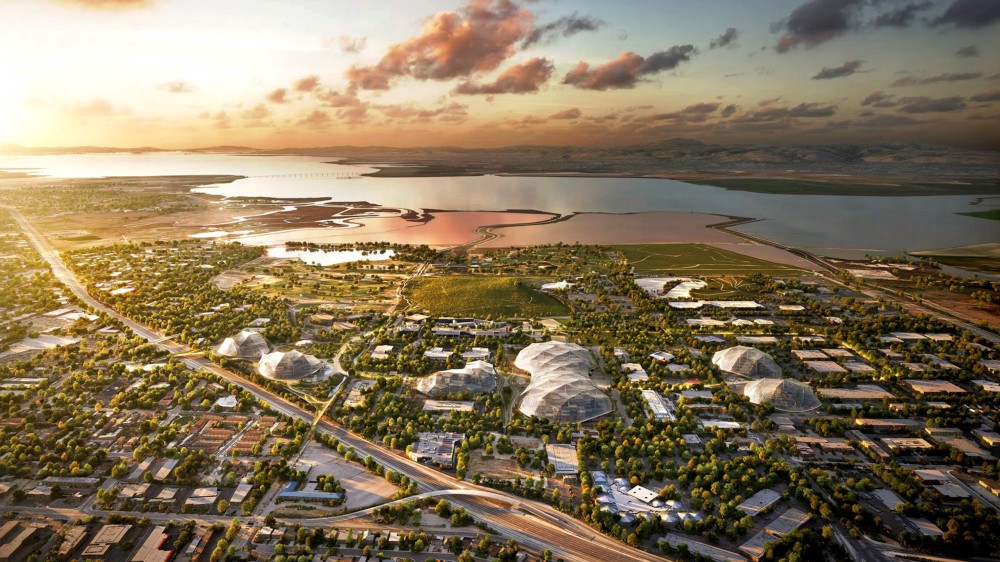
On joining Adamson Associates
Right after graduation I was fortunate enough to get short-listed from over a thousand professionals in an international competition to design a September 11 National Memorial for Flight 93. Imagined as a luminous scar inscribed in an industrially defiled landscape, the memorial unfolds in a clockwise spiral, its trajectory retraces the final journey and timeline of events of Flight 93: its departure from Newark, its hijacking and turning point above Cleveland, and its descent and final resting place in the open fields of Somerset, Pennsylvania. A timeline of events etched under-skin recalls the unfolding tragedy. Its luminous temperament consists of an outer cast glass shell and inner shimmering textured quartzite skin fastened to a dynamic space frame. It serves as a metaphor for inspiration and hope, and acts as a guide throughout the memorial experience. Expressing in built form, the powerful story of courageous everyday individuals, uniting and ultimately sacrificing their lives to bring down a hijacked plane to save countless others, was an indescribable and ultimately soul-fulfilling task.
Inspired by meaningful stories, my next ambition was to see architecture through the lens of some of the greatest Pritzker Prize winning architects of our time. Upon joining Adamson, I have had the privilege of participating in the designing of works by Richard Rogers, Norman Foster, Zaha Hadid, UNStudio, Diller Scofidio Renfro, Jean Nouvel, Jeanne Gang, Bjarke Ingels, Thomas Heatherwick, etc. Working with the best instilled in me a profound appreciation for the diversity, richness and depth embedded in our stories. Immersing in this diversity afforded me the opportunity to experience architecture through diverging and new perspectives.
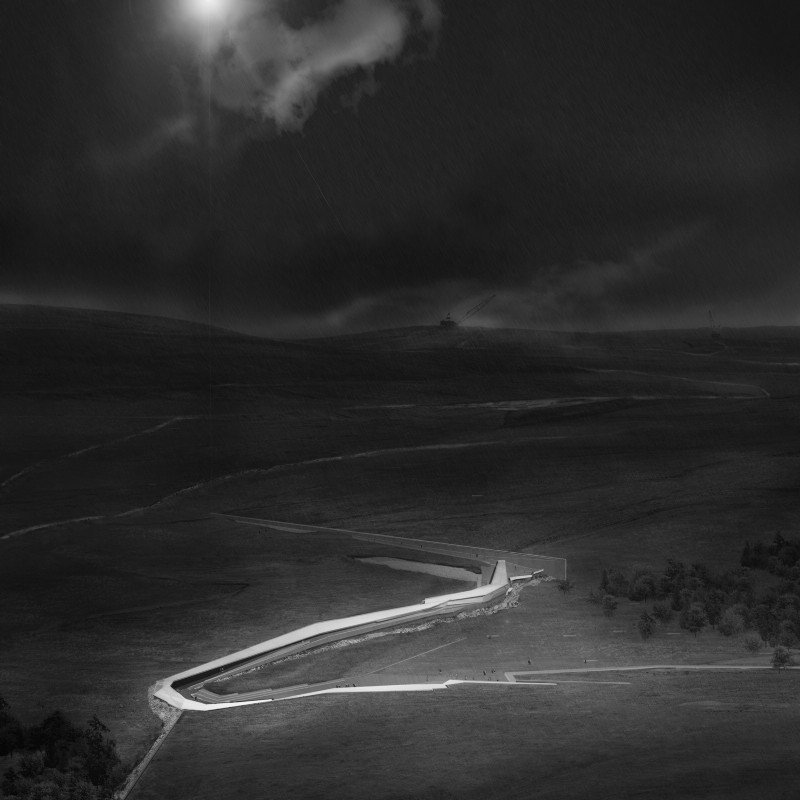
On specific principles he strives to adhere to
Connection and Clarity are two of the most important design principles I have tried to develop across all my work. Connection, whether it be my story or others, with nature or people, with an object or an event, is quintessential to meaningful buildings and successful cities. It is the value that differentiates works that are worth remembering. For me, the art of clarity incorporates the understanding and refinement of a design, from conception to construction, so that all components are balanced and in harmony with the principle story. Clarity allows for meaningful Connections.
On his role at Adamson Associates
Considering the Executive Architect nature of the company, my responsibility as a Designer and Design Manager is rather unique. I oversee design work in all stages, from conception to construction. My focus and passion however is in the early stages of conception. It is the stage where new stories and fragile ideas are born; the moment when it’s most vulnerable, yet most exciting and hopeful. The point where care is needed over pessimism for it to be given a chance to flourish.
Whether it be my work or in collaboration with a design architect, the focus has always remained the clarity of the concept and its manifestation into built form. This clarity permeates through all levels of design, from aesthetic to pragmatic, structure to mechanical, site infrastructure to vertical transportation, value engineering to client aspiration, sustainability to constructability. The goal is to not lose that clarity; something exceptionally hard to do in large projects that involve large consultant teams and conflicting personalities.
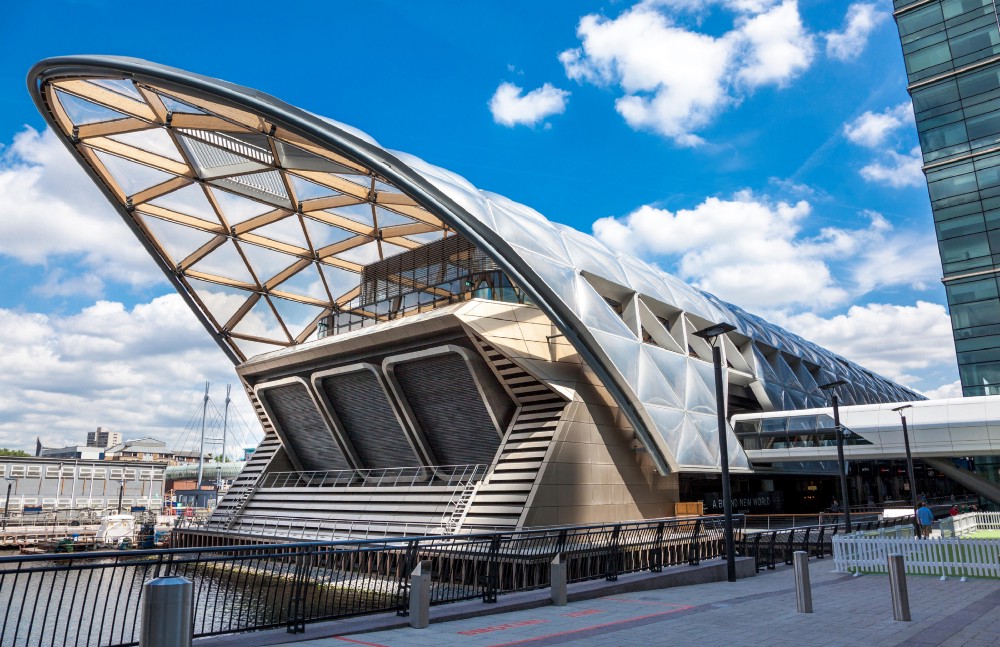
On recent projects that represent the firm’s unique approach
My design process is a balance between aesthetic aspiration and pragmatic oversight. I always start out with the clarity of the story and concept, which is in turn informed by technical execution. This is true at all levels of design.
Upon joining Adamson I was exposed to a profound level of experience and expertise embedded in the firm’s culture, their relationship with some of the world’s most respected design architects, and their tremendous portfolio of high-profile work. My 10 years here has further reinforced my balanced approach to design. Furthermore, it has introduced me to what I consider the next generation of design — Collaborative Design. It is a process where collaboration between multiple designers are no longer seen as a threat but an advantage. Something that has proven increasingly true the more complicated a project gets. Adamson’s embedding of Designers and Design Managers into Project Management and Construction teams, the emergence of specialty/boutique designers, the integration of Executive Architects in competitions, master plan and concept design, and the continuation of Design Architects into Contract Documents and Administration, in parallel with the rise of collaboration software, is testament of the industry’s’ shift toward Collaborative Design.
Two projects that exhibit Collaborative Design come to mind.
Canary Wharf‘s Crossrail Station is a collaboration with Foster and Partners, Canary Wharf Contractors, and a local Station Architect. . The form is developed in response to the different functions of the building whilst evoking a connection to the site’s past and interfacing with adjacent pedestrian and vehicular infrastructure. It consists of a timber frame lattice structure and ETFE enclosure enveloping a multi-level underground transit station, retail, restaurant and urban park. The horizontal proportions of the building and its location in the dock conjure nautical references and the idea that the building should be designed as if it were an element floating in the water. Consequently, the external building shape has been refined to provide a streamlined elegant geometry like that of a ship recalling the historical use of the canals as a place where ships docked.
A collaboration between four architects — UNStudio, DSR, JTDG and Adamson, Abu Dhabi Media Zone is a mixed-use development extending over three city blocks with facilities catering toward the education, creation, development and production of media related content. The development houses 13 production studios and their associated post-production and screening facilities, a media focus training academy for business start-ups and incubation, retail and office lobbies organized around a series of triple height enclosed skylights, galleria and atriums known as the Connector. The ensemble of buildings is experienced as a set of large-scale media display frames, homage to the programmatic content within and creates an intentional statement that evokes Abu Dhabi’s vision as a media powerhouse. The façades that form the frame are designed with an elegant and dynamic GFRC cladding system and are asymmetrically proportioned. A set of south facing double skin walls provide ventilation, thermal extraction and regulation, becoming a major sustainability story for the project. The curtain wall is outfitted with computerized high-resolution LEDs allowing the frames to broadcast media content at night.
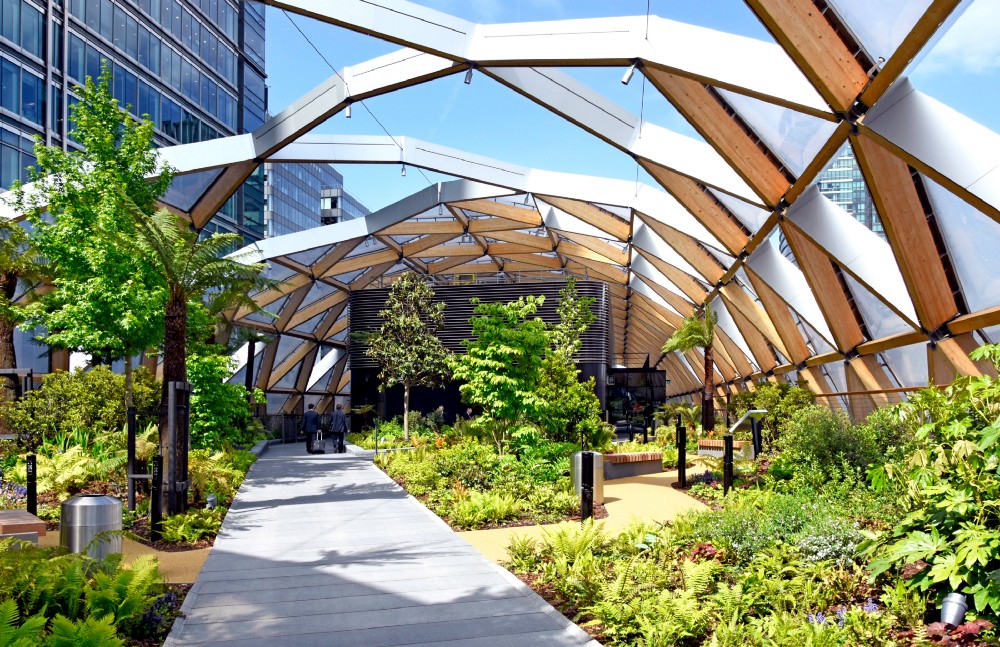
On his design toolkit
Thinking in 3 dimensions has always been an integral and natural part of my design process. In parallel, Adamson extensively employs 3D modeling tools, data and parametric driven technologies from conception to construction. It is used to explore a building’s aesthetic intent and relationship, as a means of coordination and data organization, and a more holistic approach to construction sequencing and management. Although a die hard advocate of 3D software, my natural tendency is still to reach out for a piece of paper and pen, and doodle a simple sketch. Sketching through something is how I connect and find clarity.
On the state of design software today
I believe software and technology has made tremendous leaps into the realm of documenting, controlling and organizing data. We are heading into an interesting age where programming and scripting custom digital tools to aid in design and construction is becoming a norm.
Software however, and its lack of readily accessible hardware, is still not as flexible, tactile and instinctive as a pen on paper, or physical model. When the technologies mature and become as accessible and intuitive as a 2 year old picking up a crayon and drawing on the walls, we would have a design process executed in the digital realm that is equivalent to the analog.
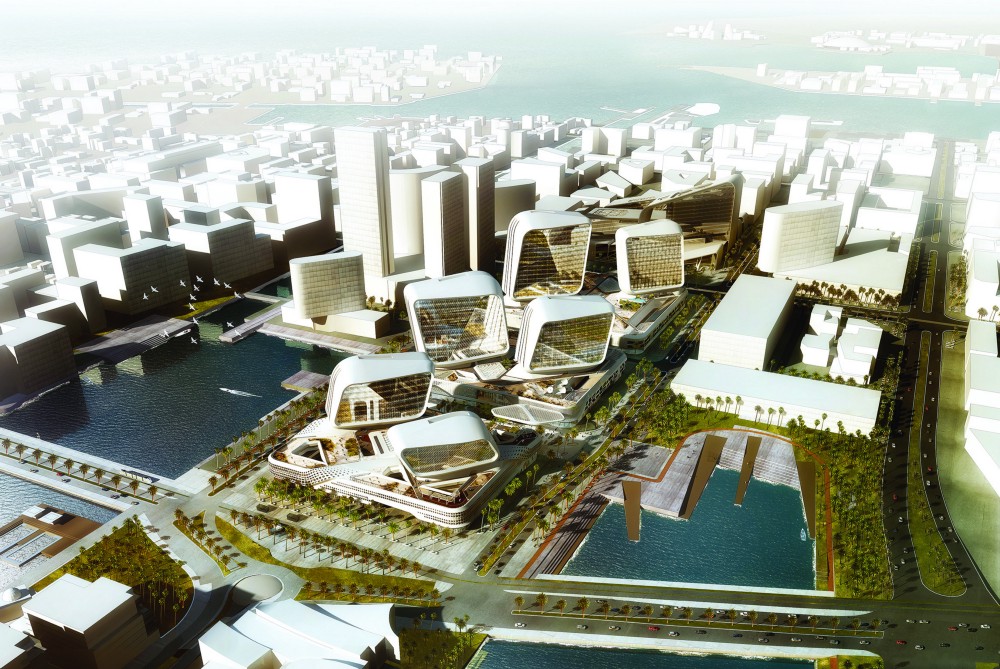
On the future of the architecture industry in the next 5–10 years
The irony of disruption is that it is at most times, not always, associated with the advancement of technology or style for the betterment of a subject. In the field of architecture today it is the rise of parametricism. Although I am a huge proponent of parametric architecture the largest issue is the lack of humanistic sensibility that follows its execution. Therefore the issue lies not in the tool but those that operate it.
Today we are starting to encounter more and more fresh graduates who lack the understanding of the very basics of why and how we build a building but are exceptionally competent in using parametrics to manipulate architecture without consequence.
Therefore, I believe architecture is most in need of disruption at the educational level whether it’s in an office or school environment. This disruption takes form not as an innovative teaching process or technology. Rather it is a return to the basics of proper mentorship and mastering architecture for everyday use first. After all, we create buildings for people.
With the explosion of a new generation of global architects and technologies, there is starting to be a reinvigoration of the profession throughout the world. No longer is architecture associated with mature age and elitism, rather transforming into a profession accessible to a diversity of age groups and untested talent. This cross pollination of diversity is the impetus for tremendous uncertainty and opportunity.
On advice he would give his younger self
Don’t be afraid to dream… but remember to jump!
