Design Manifestos: Ramón Hone of 5+Design
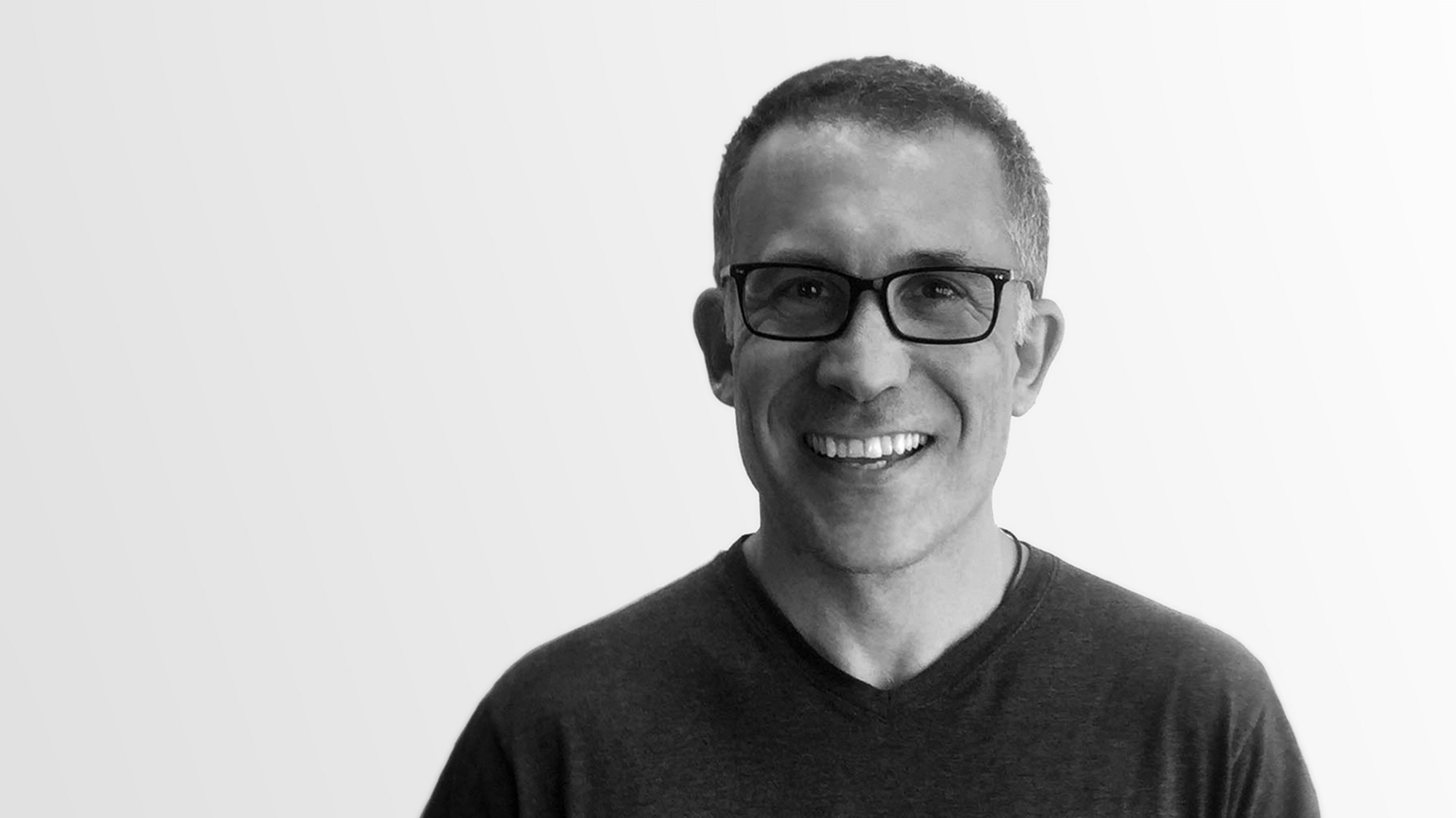
As a design principal, Ramón Hone approaches design as a wide-ranging exploration of ideas, where virtually anything is possible in the search for creative ways to respond to client needs, site context and budget restraints. Ramón leads his design teams throughout the design process, encouraging collaboration on necessary changes while maintaining the integrity of the original vision.
Born and raised in London, Ramón received a postgraduate diploma in architecture from the University of Greenwich in London and a postgraduate diploma in computing in art and design from Middlesex University in London. Before joining 5+ design in 2012, Ramón worked as design director at Manser Associates in England and at Gensler, The Jerde Partnership and WET Design. He is an architect licensed in Great Britain and a member of the Royal Institute of British Architects. He is also LEED accredited by the U.S. Green Building Council. Modelo spent some time learning about what led Ramón to pursue a career in architecture and about where he is today.

On becoming an architect
I drew a lot as a child and my parents suggested that it might be something to think about. At the time I was thinking about art school but my parents convinced me that I was more likely to make a living as an architect than an artist, I haven’t regretted the decision.
On discovering his voice as a designer
I don’t know that I have found my ‘voice’ or even if I have a ‘voice’ as such. I believe that there is a rigor, logic and creative approach to solving problems and that architecture falls into a place where the art and science of design come together in sometimes unexpected ways to suggest solutions. Being open to those opportunities rather than pursuing a path or direction that is somehow my ‘voice’ is a more exciting and educational process. If anything my ‘voice’ is one of curiosity and discovery.
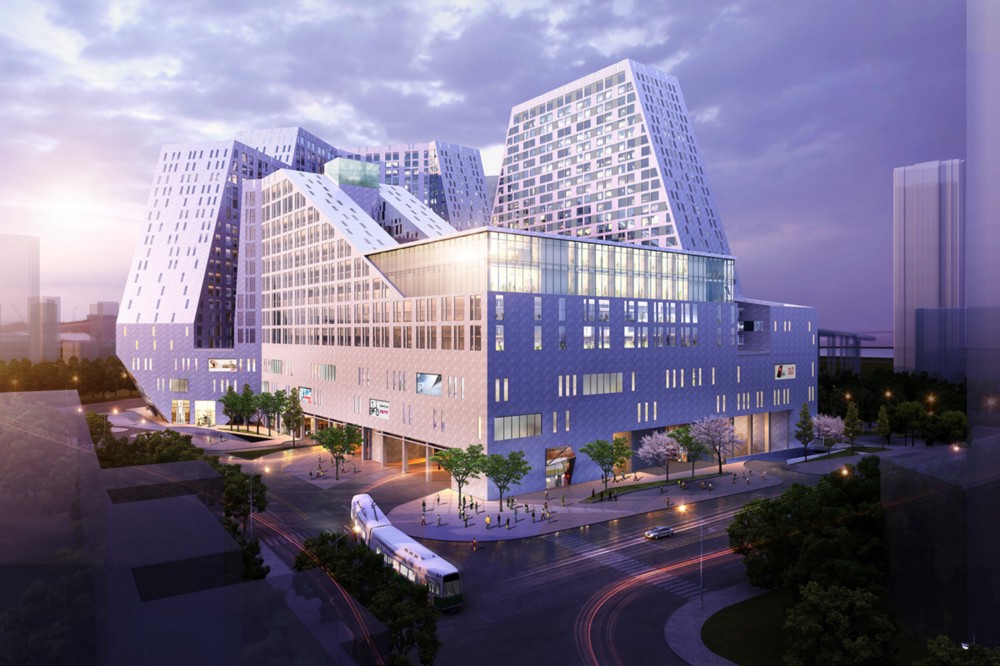
On joining 5+Design
I knew the partners from my time working at Jerde where they each worked before setting up 5+design so we were familiar to each other. I was traveling in Korea with my previous firm and I ran into Tim Magill (one of the founding partners), we were staying at the same hotel, we got talking, then met up again back in the US and subsequently I left my last firm and started at 5+design.
As someone who is more senior at the firm I do bring my own approach to design but given an overlapping history this meshed well with the firm’s own approach.
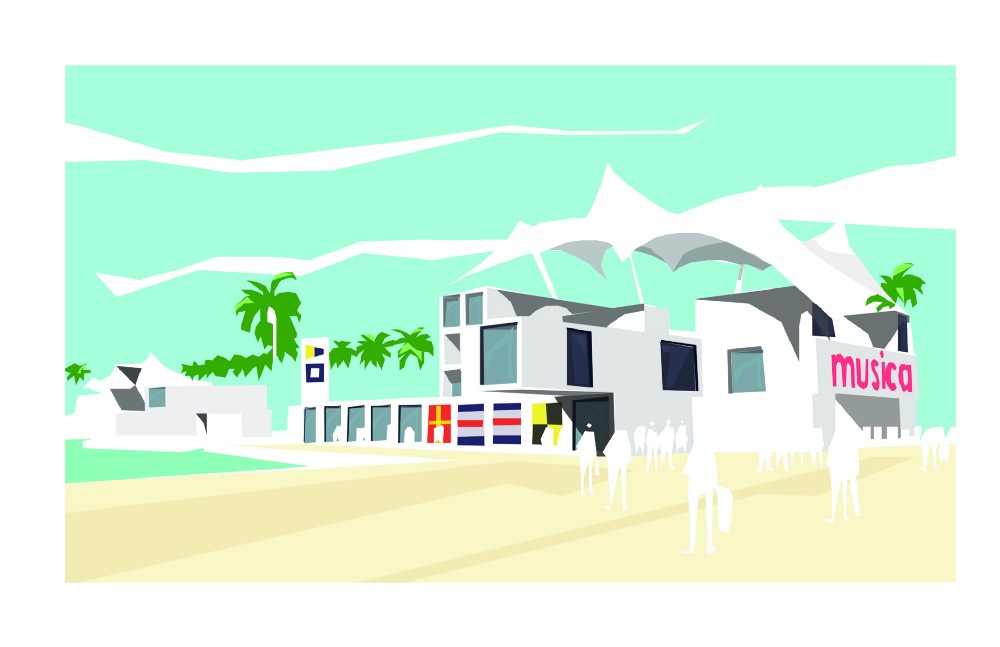
On specific principles he strives to adhere to
Early in my career I worked at The Manser Practice in London, here under the guidance of Michael and Jonathan Manser I was taught the importance of honesty, sincerity and rigor in design, lessons that have stuck with me throughout my career. When I moved to the US I spent time at the Jerde Partnership working on large scale projects each strove to develop the idea of public experience, the space around the building being as important as the building itself.
Architecture as a profession is a process of continual education — developing your approach through experience; learning from colleagues both young and old and utilizing new and developing technologies. But the early lessons stay with you, they change and evolve but they still remain a guide through the chaos.
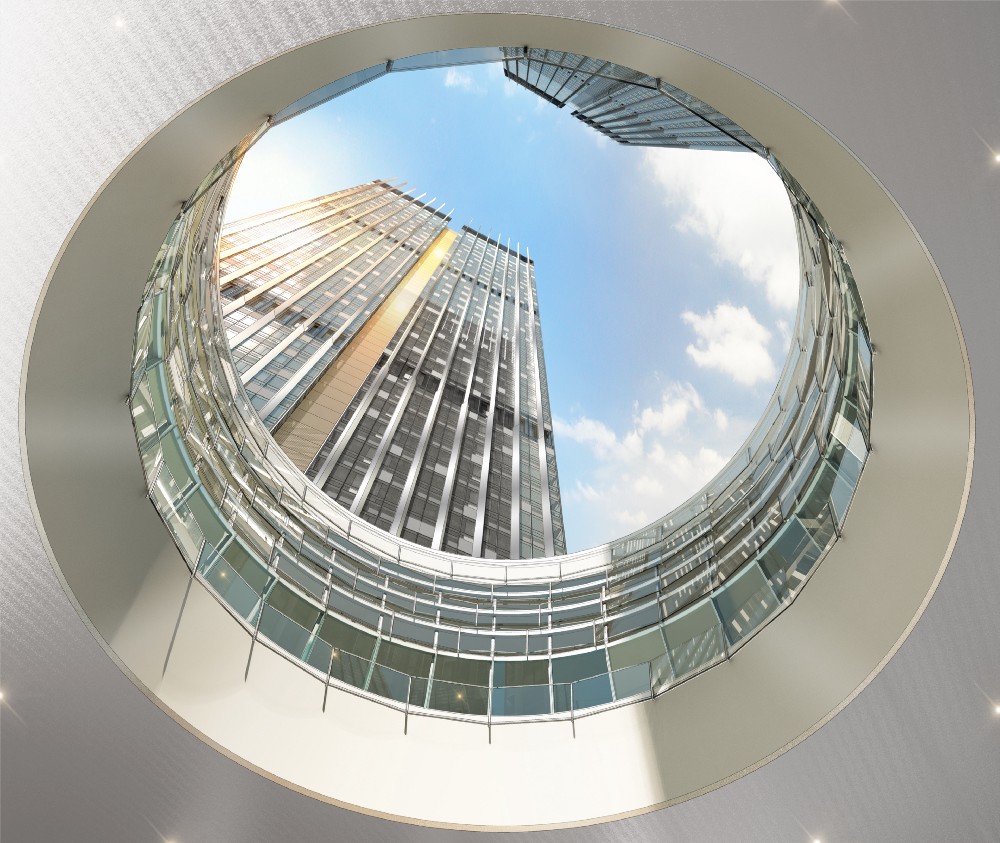
On his role at 5+Design
As a design principal my role is to lead design teams on a number of projects, it’s also to advise and mentor younger people in those teams. As a young professional I was fortunate to have worked with and learned from many good architects and so there is a responsibility to do the same for those coming up.
On recent projects that represent the firm’s unique approach
Many of our projects are complex urban mixed use projects and we provide a unique and experiential solution to those problems. There is no specific style but there is an approach that strives to provide the users be they occupants or the public with an out of the ordinary experience.
Retail projects which form the core of our business are complex projects it is a rapidly changing typology that is experienced and used very differently by different generations and income brackets. As retail has evolved it has become more of an experience the public areas are much more than circulation spaces. The space in-between has become the architecture of experience. This becomes more valuable as cities become denser and public space is eroded.
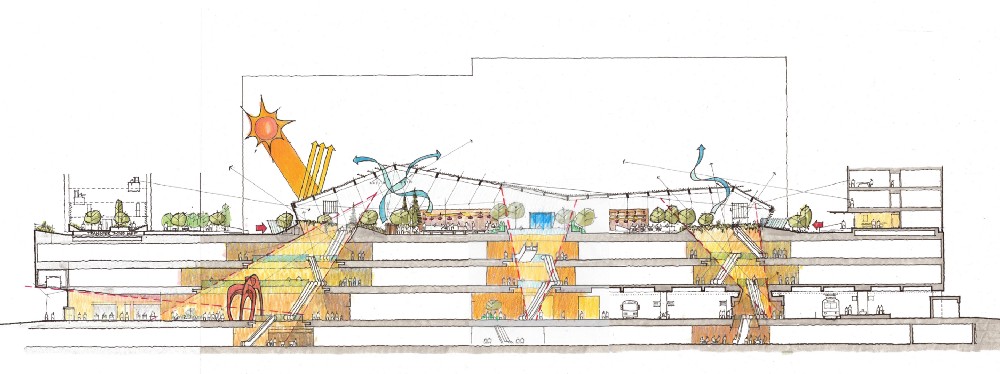
On his design toolkit
3D modeling is essential these days, not just as a design tool but also as a way of producing documentation and communication with clients. In our office we develop most projects in Revit for documentation but we supplement the design process with Sketchup, Rhino, physical models and sketching amongst others. As an international firm we also rely on web meetings that allow us to workshop with clients and design teams in other countries, showing drawings and models.
The role of the architect at its most basic is the same now as it was 100 years ago, that is communication of an idea. The tools have advanced, we have become more sophisticated in our methods of representation but in the end there is still something visceral about talking and sketching with a client so you both see an idea evolve in words and lines.
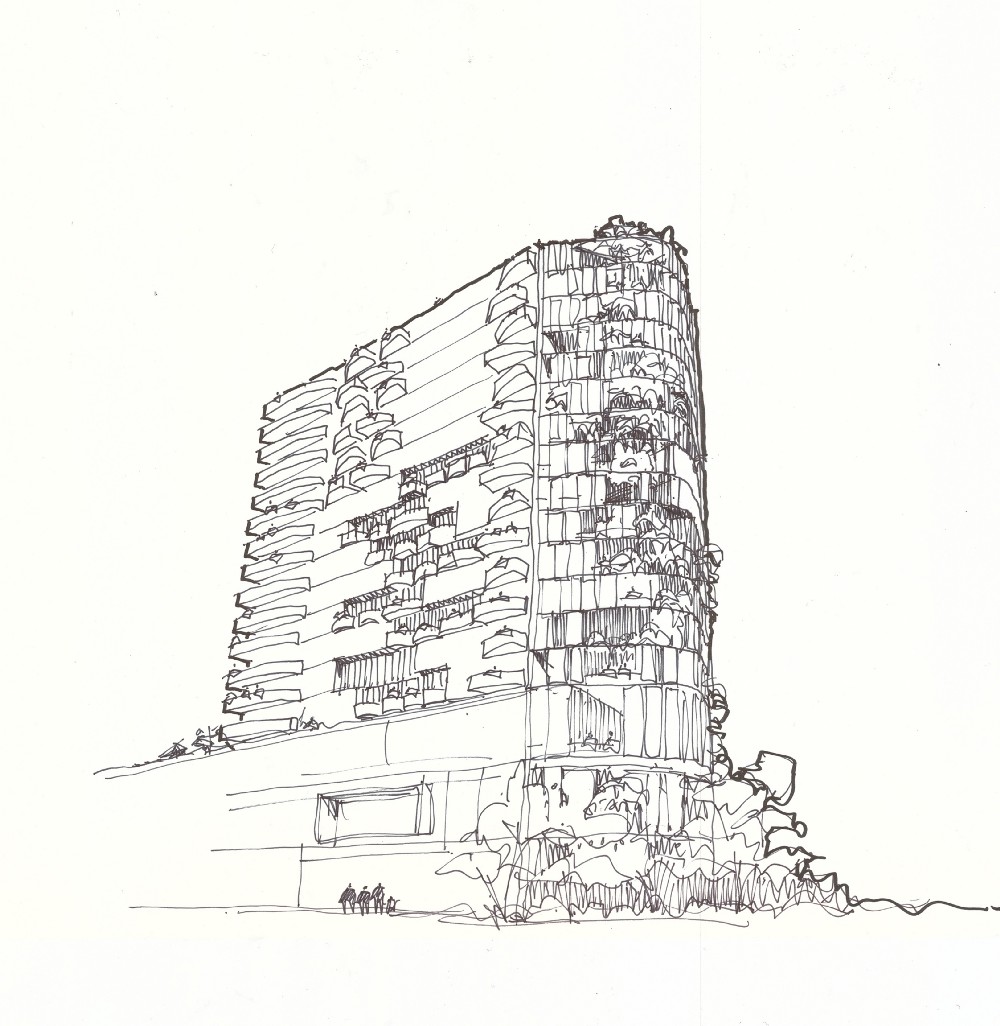
On the state of design software today
I feel that the impact is twofold, some design software is evolving at a rapid rate and the lines between design and manufacturing software are becoming more blurred as digital files can be used to output physical objects. This no doubt will lead to expanding opportunities for some architects and designers. Software allows us to design and fabricate ever more complex forms combined with systems of optimization that allow these forms to be more economically realized. This is available only to a very small proportion of clients and projects. But at the other end affordable and easy to use 3D software has changed the way that all architects are able develop designs and to communicate with clients. In the end though I do feel that a sketch is still a core component of the design and communication of an idea.
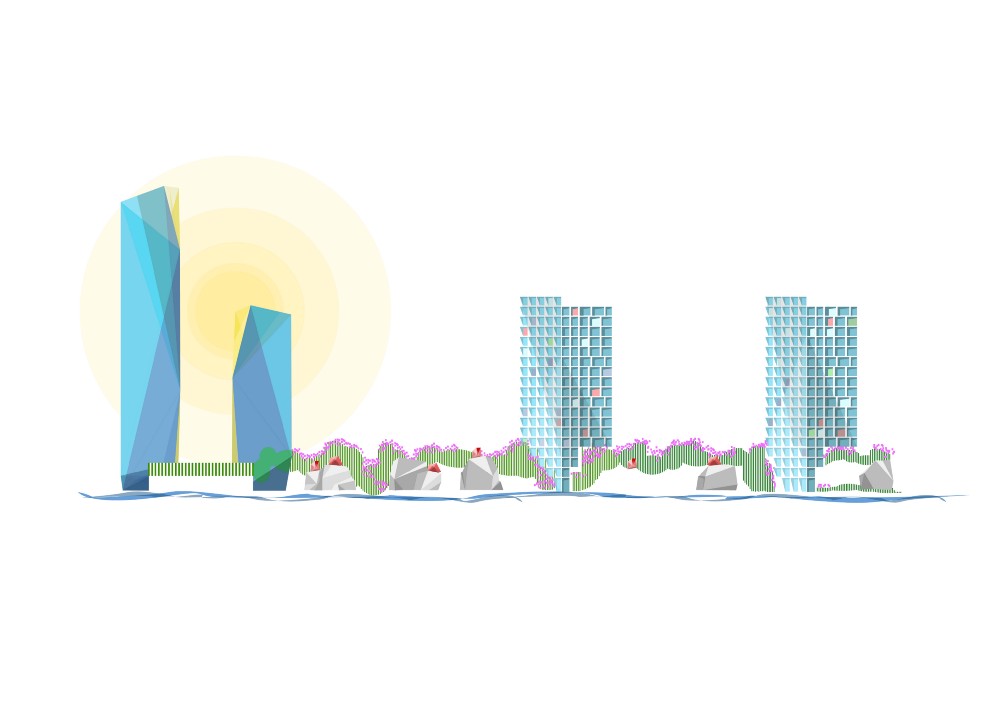
On the future of the industry in the next 5–10 years
Software advances will continue to aid in the evaluation of designs from a sustainable perspective; expectations of BIM files will increase so that they are updated over the life of a building; VR will develop as a tool for experiencing design before it’s built, but without a total sensory experience it will remain a sophisticated rendering representation.
But it’s the physical manifestation of the design that matters to most and so advances in material technology, and manufacturing and delivery systems will have the most impact on our environments but this is a longer timeframe.
On the future of 5+Design in the next 5–10 years
Our commitment to BIM will continue to expand and we will continue to leverage the possibilities to improve the design process, communication and documentation. But BIM does not improve the design concept it refines the ideas and develops them, the ideas still come from somewhere else and that is the essence of architecture that we wish to nurture.
On advice he would give his younger self
Don’t rush, experiment more.
