Design Manifestos: Michael Great of Ankrom Moisan Architects
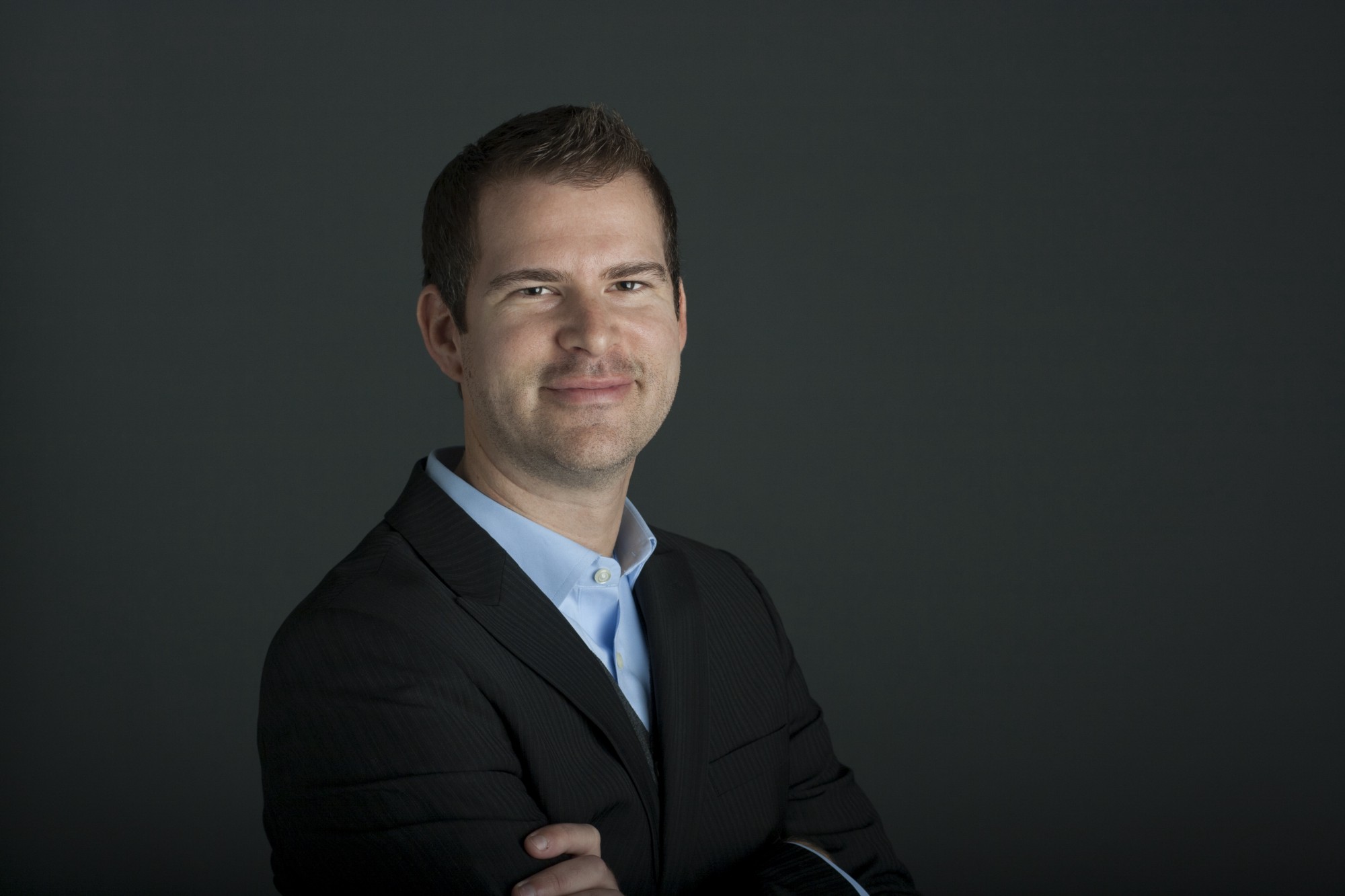
Michael Great, AIA is a Managing Principal at Ankrom Moisan Architectsat the Portland, Oregon location. A graduate of the University of Oregon with a Bachelor of Architecture, he has been in the industry for more than 14 years. His project experience includes multi family housing, senior housing, healthcare, workplace, and hospitality.
Michael currently manages a team of 22 with a focus on early design concepting and innovative design thinking. He is a board member of the Architecture Foundation of Oregon, and an AIA Oregon Portland delegate. Modelo spent some time speaking with Michael and learning about his journey through the profession and about how the firm is reinventing their design process.

On becoming an architect
As a kid, I was always drawing things, but never buildings. When I was a junior in high school, I took a drafting class without any previous knowledge of architecture. I was amazed when I discovered that it was possible to make drawing a career, so I talked to my teacher about pursuing architecture and the possible avenues I could take.
On discovering his voice as a designer
Like many designers, it took time for me to develop my design voice. This involved going through trial and error while also learning what is actually important in architecture.
As a firm, we are working on refining our design voice and how the design process can create better buildings. And as the Lead Designer on projects, my role is to understand each team member’s and client’s point-of-view and navigate all decisions and questions. I try to work with everyone to find the best design direction.
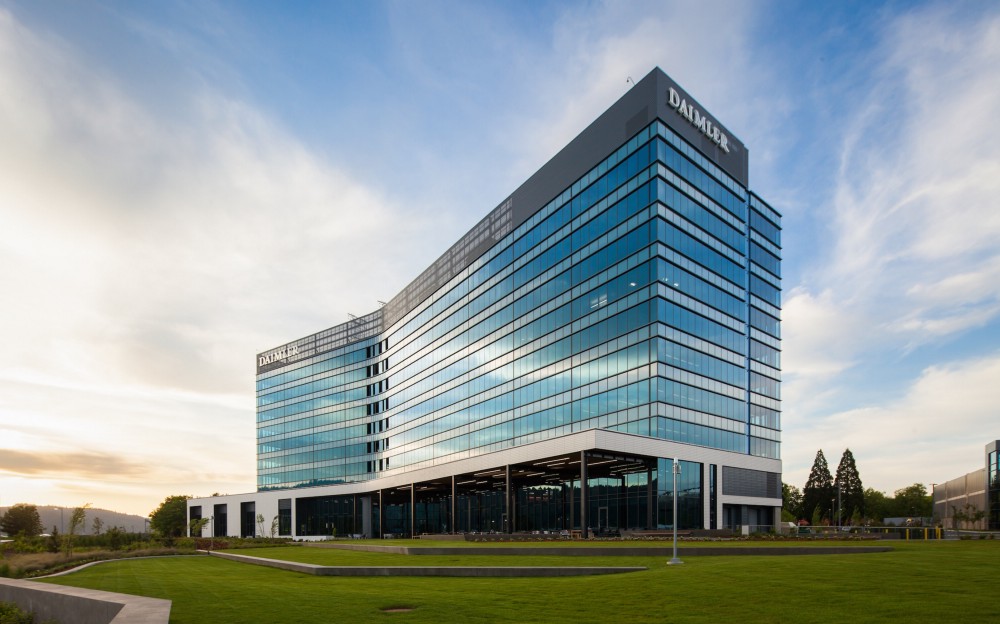
On joining Ankrom Moisan Architects
While studying architecture at the University of Oregon, I decided to pursue an internship. Another firm in town actually referred me to Ankrom Moisan, a company I had never heard of before. After interviewing at AMA, I realized that it would be a great place for me to grow as a designer and an architect. The knowledge and experience of technical, architectural, and interiors staff provided a wonderful resource and learning opportunity. I felt like I could bring a fresh attitude about design, so I embraced that mindset and worked a few summers as an intern before eventually being hired full-time.
After graduation, I set out to mold the way the office approached design in order to energize the firm. For example, I was really excited about 3D modeling, a tool that wasn’t widely used in architecture at the time. The ability to leverage this technology opened a lot of doors — we could show clients four or five ideas in the same amount of time it previously took to show two.
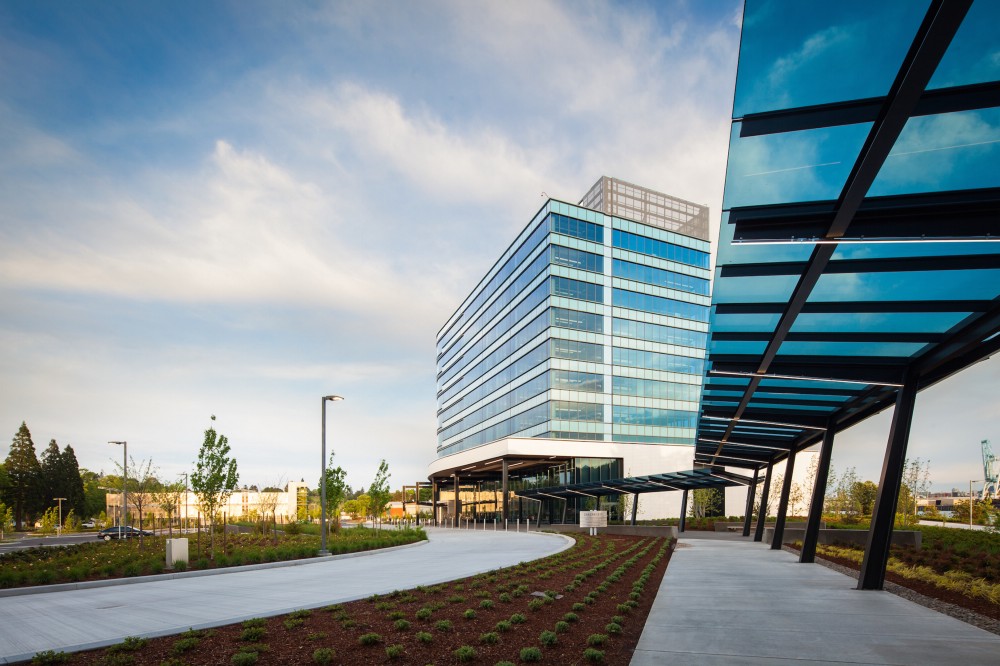
On principles he strives to adhere to
At AMA, we are reinventing our design process. I know that this will sound counterproductive, but bear with me. We avoid actively designing the building, and instead focus first on the issue and then build a solution around it. This philosophy consists of a unique approach: designing from the Inside-Out and the Outside-In.
This philosophy is a method to understand the full range of informants that will shape design. The team explores ideas from the macro to the micro, from the far-reaches of the site to interior experiences, allowing our design team to make smart design decisions based on relevant information. We progress the design by understanding the nuances of the user, program, client expectations, as well as the neighborhood’s character, the property’s potential, and the “phenomenon,” or uniqueness of the site. The data we uncover becomes the driver of design.
We’re still developing the process, but clients are starting to appreciate it and people at all levels in the firm enjoy working with that philosophy. We feel that this is a win-win process for the firm and the client. There has been some trial and error as we discover the best methods, but we have had some success and received positive feedback about the process.
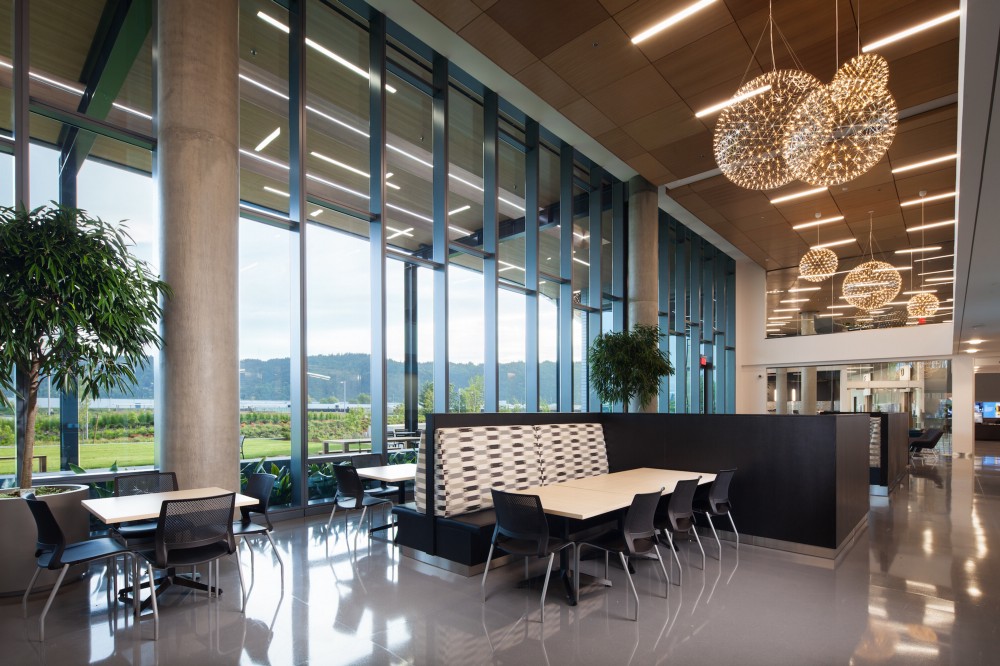
On recent projects that represent this unique approach
One recent project where we were able to utilize the Inside-Out/Outside-In process was the new Daimler Trucks North America headquarters in Portland.
This was a great way for us to jump into a high-design project and understand what the building’s occupants needed to be not only more productive, but happier. We began by interviewing the employees to understand exactly what they needed, and then designed the building around those needs, starting from the workspaces themselves and then radiating out.
We also designed a residential tower in the South Lake Union neighborhood of Seattle using this approach, although it has not been built yet. This project was again all about digging in, analyzing, and understanding what the potential residents might want. How would they live in these spaces? And how could we connect Seattle to those apartment spaces? It was all about air and light. Light is so crucial up here in the rainy Northwest and we’re always looking for ways to engage it in as many spaces as possible. The client was really excited about that direction and construction will hopefully begin soon.
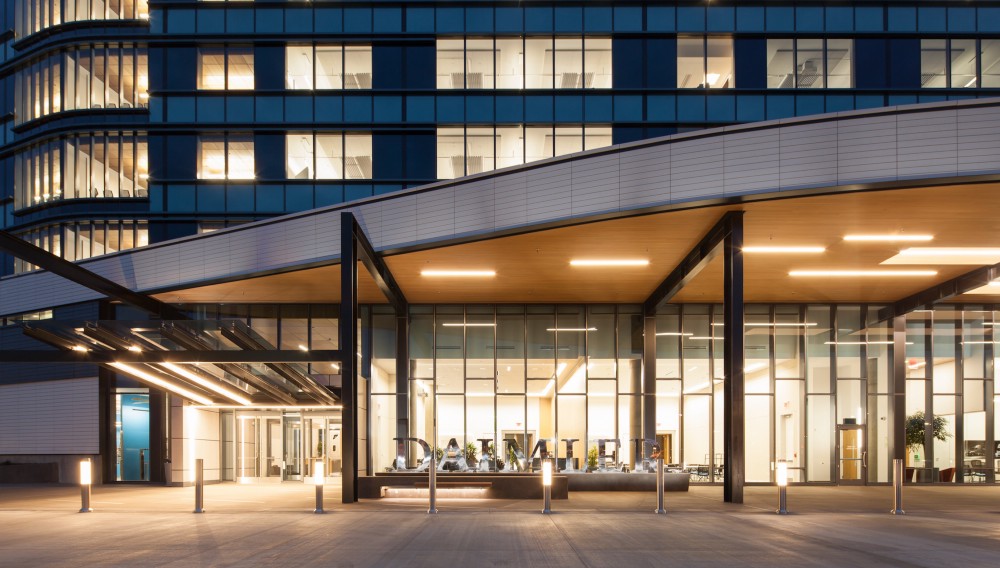
On his role as Managing Principal at the firm
There are three Architectural Design Principals at AMA. Besides Portland, we have an established office in Seattle and just opened a new San Francisco office in June. Each of us have slightly different roles, but what I strive to do every day is energize the design teams on their various projects. Sometimes I walk into a room and mess things up a little bit. That’s the part that I enjoy- trying to be a catalyst for ideas. I don’t want them to be my ideas — I want to get the teams excited about theirs. Being able to see that spark in a design team meeting is really the reward.
Shepherding the teams through the whole design process is another significant part of my role. Once those ideas are cemented, we have to follow through. How do we navigate the clients’ expectations and other influencers and still end up with a product that aligns with that initial concept? I try to guide the people and the project through to the final product. Many times, that’s my primary role, which is a little different than what I originally expected architecture to be. I think everybody envisions architects just drawing cool stuff all day, but it truly is a multifaceted profession.
On his design toolkit
We draw a lot of diagrams, which are important tools in the Inside-Out/Outside-In process in order to get decisions from the client and design team. We frequently use 3D diagrams that include a lot of information with as few lines or moves as possible to demonstrate the essence of the project and encourage a discussion with the client. We then build on that diagram as the project progresses. The diagram will inevitably evolve from 3D and we may even go back to 2D, depending on how the designs are being received.
The next step is to develop the diagram into a full 3D model, although we may overlay it with some sketches. The level of technology we use depends on the client, the team, and the time. Recently we have been using 3D visualization, virtual reality, and a few other similar medium types, which is unique and very exciting.
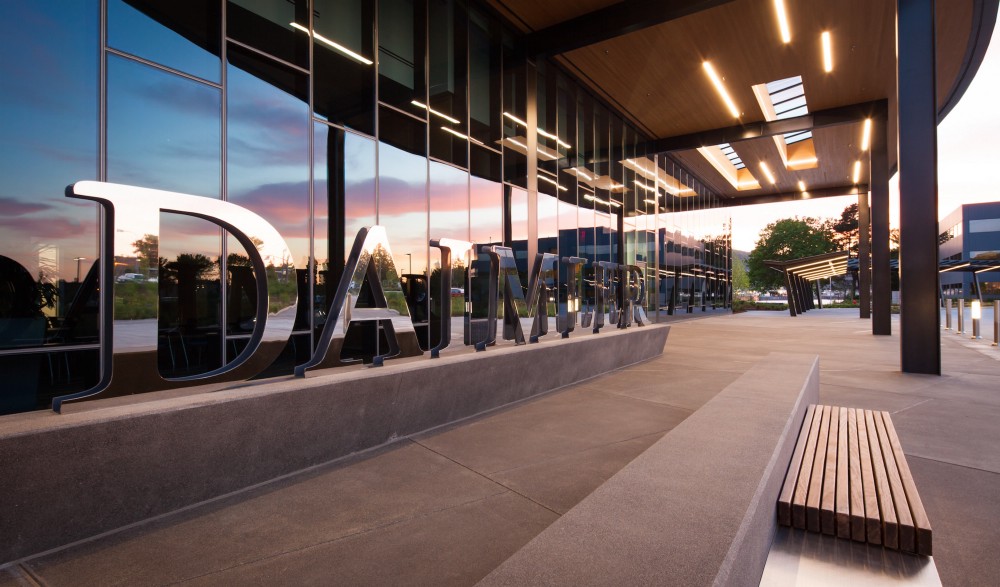
On the state of design software today
Architects have always struggled with software. When I was in college, 3D software was definitely the big thing. I was interested and jumped into learning it. But when I graduated, people were still using AutoCAD and 2D software. There’s always been this conflict with different systems. It seemed as though we were using multiple programs to get the same results.
The new VR technology is exciting, but also adds another layer of complexity and options. We primarily use SketchUp in the early design process and then we transition to Revit. The goal is to streamline the process without sacrificing the design, which can be challenging.
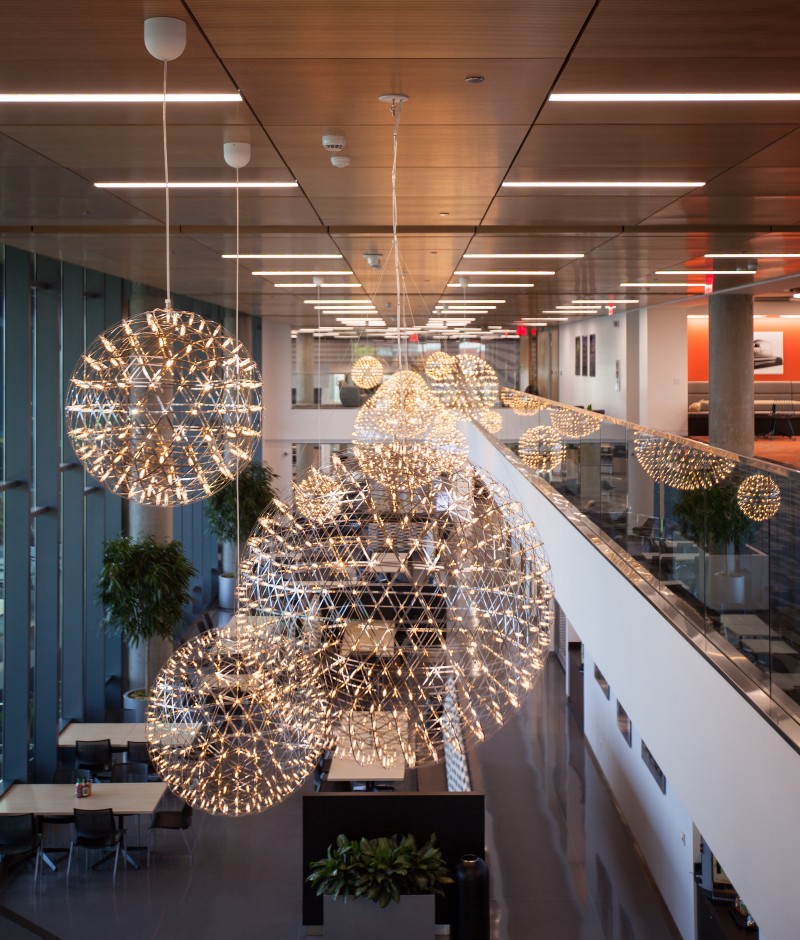
On the future of architecture in the next 5–10 years
In the next five to ten years, we will see advanced technology that provides more flexibility in design. I think it will be equally thrilling and scary as architects are able to leverage this technology to build projects that keep up with the changing industry budgets and timelines.
On the future of Ankrom Moisan Architects in the next 5–10 years
AMA is gearing up for a lot of those changes as we dive head-first into the BIM software and Revit. We want to learn as much about those programs as possible in order to save time and money. The firm will also focus on modular construction. In particular, Cross-Laminated Timber Technology is emerging regionally, so we may be using a lot more of that in the near future.
My ultimate goal is for us to efficiently utilize our tools and organize our teams so that we have more time for design.
On advice he would give his younger self
Have patience. Like many of the younger staff here, I also wanted to learn everything at once, but it takes time to truly absorb all of the components of architecture. If you take time to thoroughly learn each of these components, you will be a better designer.
