Design Manifestos: Eugenio Carelli of Provencher_Roy Associés Architectes
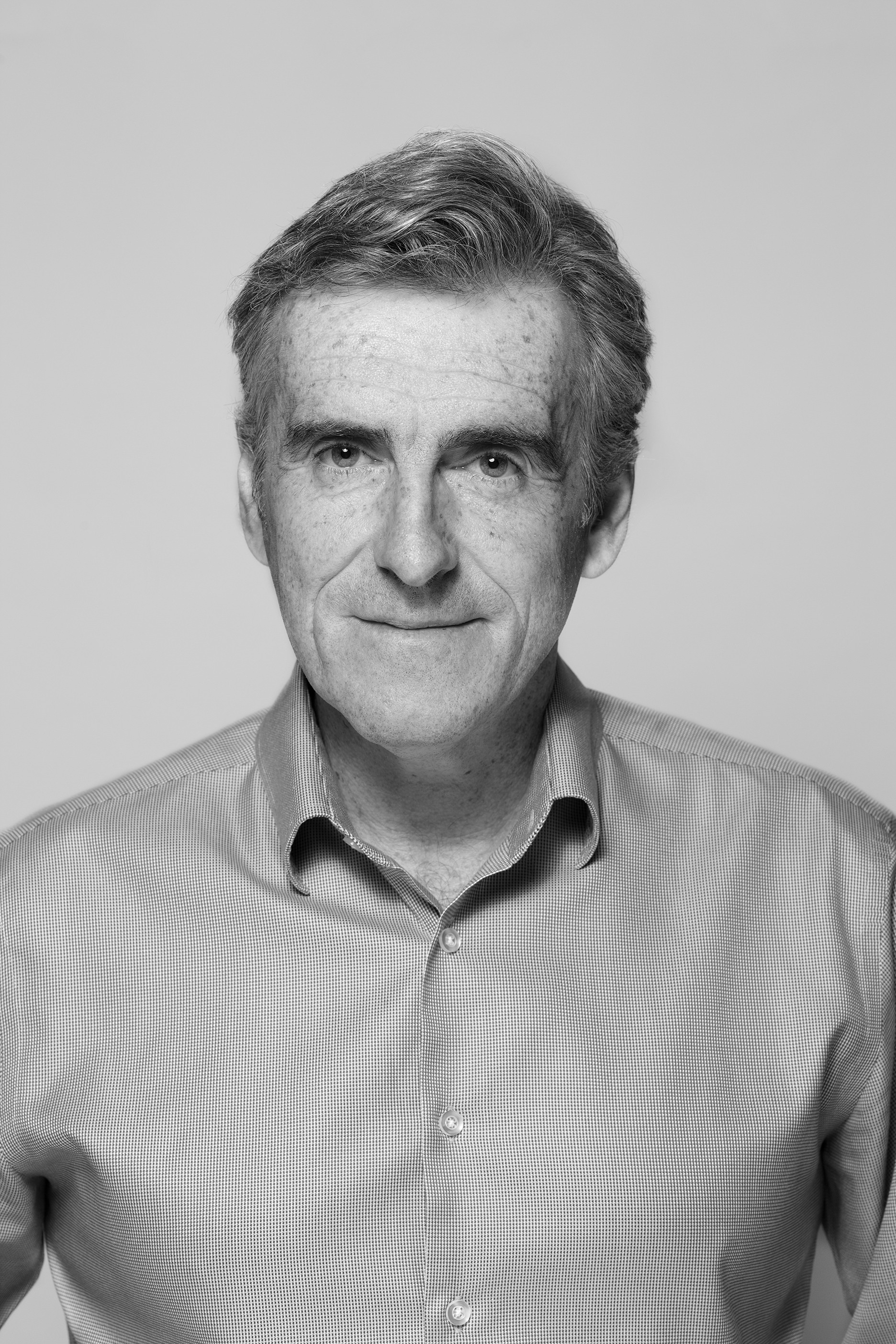
Eugenio Carelli is an Architect and Partner at Provencher_Roy + Associés Architectes in Montréal, Canada. He joined the firm in 1993 and became an associate in 2010. Throughout his career, he has collaborated on numerous, often large-scale projects as a designer and member of the building team. His ability to intervene at every step of the design process, whatever the scale of a project, has made him an invaluable team member whose imprint can be seen in Montréal’s urban landscape. Modelo spent some time learning about Eugenio’s journey through the profession and about the collaborative spirit at the firm that influences his work.

On becoming an architect
As child I was always building things with my hands. I was building cities in the sandbox, playing with Lego blocks and later played with a Meccano set. In high school, I was drawn to the logic of mathematics and geometry, but was also interested in literature. I had the chance to visit Italy and New York City a few times when I was young. I marveled at old stone buildings and towering modern skyscrapers. Those trips with my family left a lasting impression. I knew I wanted to be an architect since I was a teenager, but I had a naïve idea of what the profession was about when I applied to McGill University’s School of Architecture. I was drawn to the creative, noble and heroic aspects of architecture. I wanted to make a difference and create something of lasting value.
On discovering his voice as a designer
Discovering my architectural voice or values began while I was at McGill University. We had some great teachers and a great studio atmosphere with students from all over the world. It was where we spent most of our time working on projects, drawings and models (before computers) late into the night. My voice also came from reading a lot books and essays by architects such as Louis Kahn, Frank Lloyd Wright and Alvar Alto. We had a great History of Architecture professor named Peter Collins who was an expert in French architecture. He instilled a sense of history and meaning in us, as well as insisted on rationality and honesty in architecture. He taught us a way to see and understand architecture. Along with a group of fellow architecture students, we traveled to Europe one semester to visit some of the buildings we had studied in our history course and more contemporary works by Le Corbusier. Later influences include works by Renzo Piano and Toyo Ito.
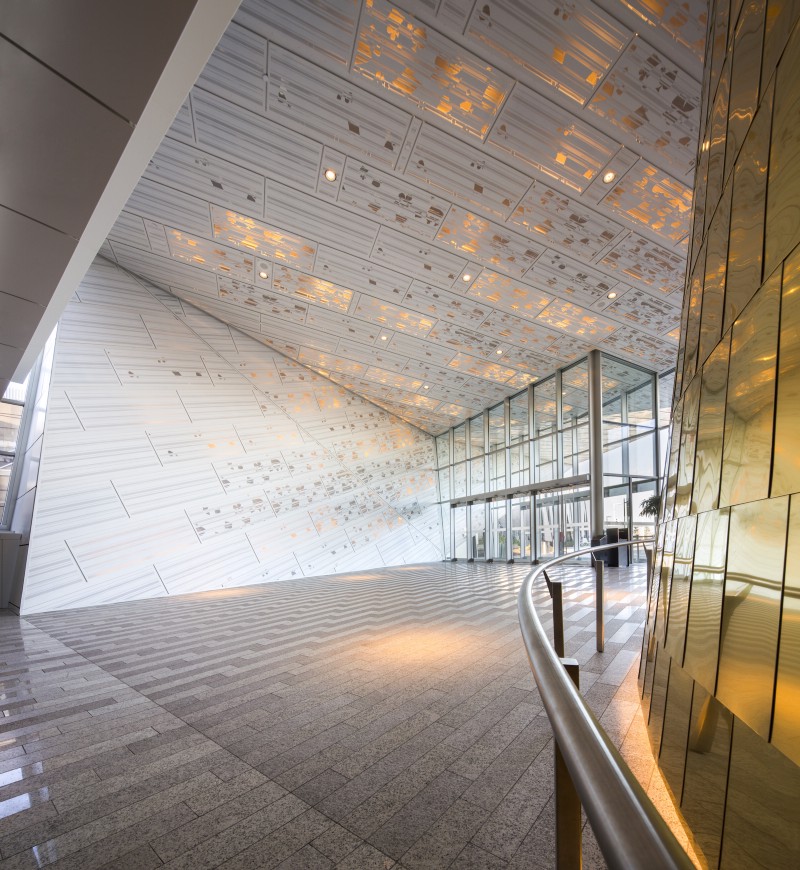
On the evolution of his role
I joined the firm in the early 1990s. I had been working on my own for about five years doing mostly residential work. I shared a loft space with some architect friends, graphic designers and artists. It was a lot of fun but became financially difficult when Montreal fell into a deep recession. I had heard that Provencher Roy was looking for people to work on the first phase of the Montreal Casino which was to be located in the old French pavilion of Expo 67. My wife and some friends were already part of the team, so I decided to apply to the firm. On my first day at Provencher Roy, a senior architect warned me that once I start working for the firm I might never want to leave. I took it with a grain of salt at the time, but he was right. I left for a brief period at the end of that project, but returned and I am now an Associate of the firm. I was quickly impressed by the collaborative and inclusive design approach at Provencher Roy. There was a great team spirit. Everybody had a chance to express their point of view and good ideas. No matter who proposed the idea, they had a chance to see the day if it had merit.
This collaborative spirit has greatly influenced my work. I discovered the importance of taking the time to step back and discuss design intentions with colleagues. The value of working with models from conceptual design through to design development stages was revealed to me through working at Provencher Roy. Other lessons learned during my years at the firm include the importance of simply listening and being attentive to client needs and aspirations. I’ve also learned the importance of the priority of getting basic spatial, programmatic and volumetric relationships right on a project.
The firm strongly encourages architectural designers to invest time and effort into developing innovative ideas through exploratory drawings and models. This attitude allows Provencher Roy’s work to remain relevant design-wise and responsive to clients’ objectives.
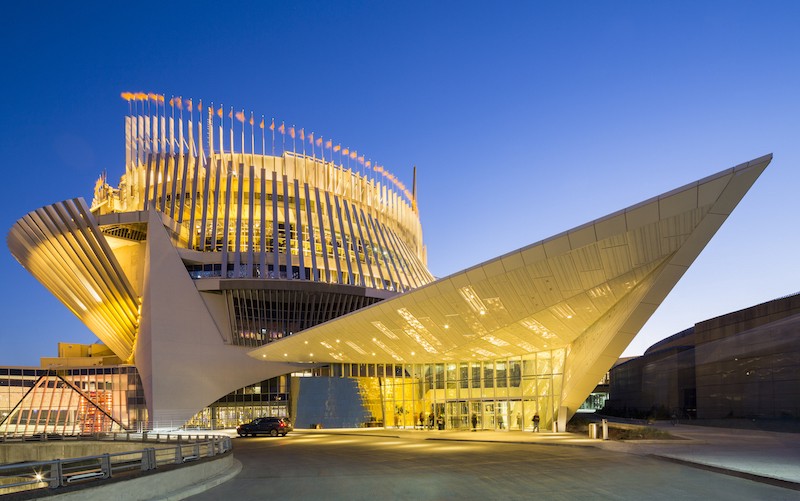
On principles he strives to adhere to
Our projects try to respond to and reveal what is unique about the site such as its orientation, topography and historical context; the building program (public vs service spaces); and the clients’ needs and aspirations. Provencher Roy buildings are very much concerned with ensuring that spaces receive an abundance of natural light and strive to create spaces that are good to be in. Our buildings try to provide a permeable ground floor, allowing an easy access to all from street level as well as contributing positively to the urban surroundings or natural landscape. This engages occupants and passersby as well as reveals the building’s interior workings. Provencher Roy values the clarity and fluidity of circulation paths and spaces in its buildings. Lastly, we search for innovative materiality, proportions and tectonic assemblies that are evocative and appropriate for the project.

On his role at Provencher_Roy
I have worked on developing projects from conceptual design to design development, which involved understanding project programs, collecting information on the site and context, elaborating volumetric studies, space planning and elevation studies. This was mostly done through sketches, scaled drawings and physical models. This work usually involved collaboration with a team of one or two people and the participation of Claude Provencher, who is one of the founding partners of the firm. More recently, my work involves managing projects and project teams, which includes overseeing conceptual / design development teams, managing the transition of preliminary designs to construction working drawings, coordination work with engineers, consultants and clients as well assisting the site supervision team with coordination and design issues.
I also participate in bi-weekly design reviews of current projects at the office with Claude Provencher, other senior designers and members of the project teams. I participate in interviews of student architects for summer apprenticeships at our office. I try to keep an eye out for new competitions, potential projects as well as interesting articles and documentaries on architecture to share with employees.

On recent projects the represent the firm’s unique approach
Our unique approach stems from Claude Provencher’s and Michel Roy’s initial vision to consistently produce quality contemporary works of architecture and design. They insist on creating architecture that is resolutely modern, responsive to site, historical context and programmatic constraints as well as opportunities. We believe in architecture that speaks of its time and place yet reaches for the timeless, such as our Ritz Carlton and Montreal Museum of Fine Arts projects. We strive to create architecture that engages its occupants to new experiences through dynamic spaces and forms, but also to a sense of well-being for work, living and leisure. This can be seen in the Modernization of the Montreal Casino with the new entrance, offices and interiors. We strive for an architecture that contributes to the public domain of urban landscapes, such as the Ilot Balmoral project.
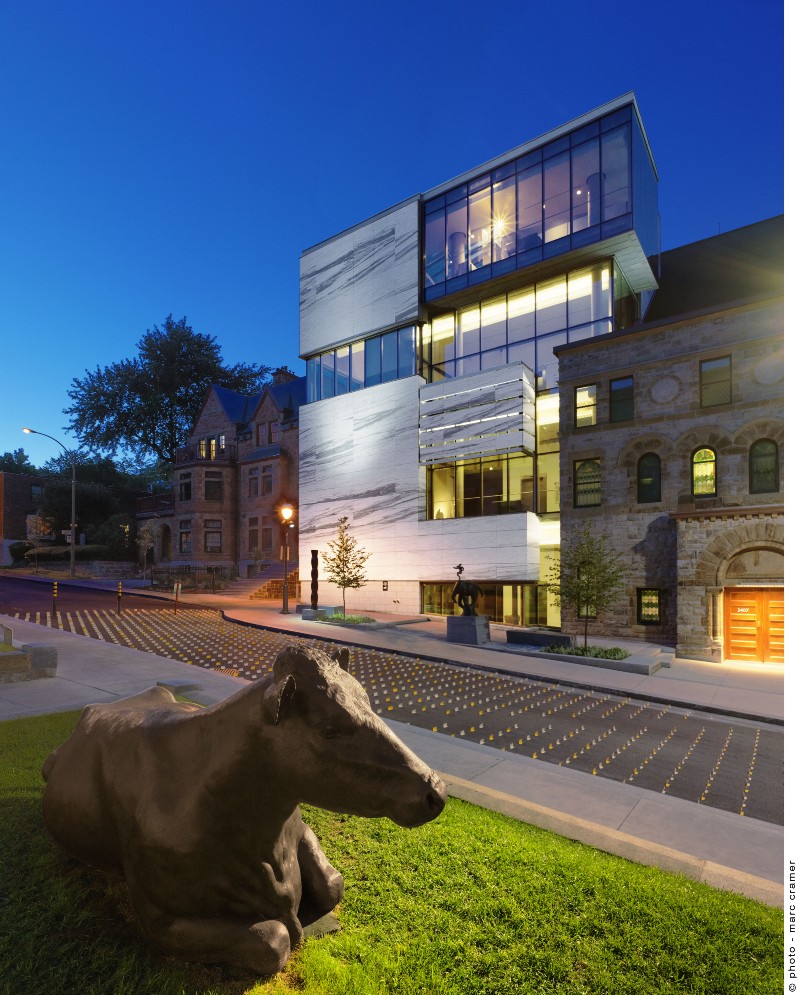
On his design toolkit
Projects usually start off with a small team of just one or two people along with Claude Provencher. We meet with the client to discuss the intentions and program requirements, budgets and schedule. We then usually study the project site, historical context, zoning requirements, taking stock of possible constraints but also of opportunities to create something unique. We start sketching in plan, section, volumes, looking to define the right relationships be they programmatic, formal, contextual, spatial or volumetric. We usually create quick rough physical models made out of cardboard or foam to test ideas. Once we obtain a clearer idea of how spaces and volumes could work for a given project, we proceed to more detailed drawings in plan and section that enable us to produce more detailed study models. We go back and forth. Models help us to push our drawings further and then the drawings help us test ideas in more detailed models.
Recently, our office has invested in a laser cutter and a 3D printer to help us produce more accurate models. These new tools have influenced our design process and output and helped create a new generation of young architectural designers at our firm. Periodic informal team meetings are usually conducted around the study of models and drawings in progress. Depending on the project size and schedule, this process may go through many iterations and building up to a formal presentation to our client. At some point the small design team expands to include a 3D modeler to test certain spatial and volumetric ideas incorporating context buildings and site. As the project evolves, the 3D models serve to test the architectural treatment of facades and interiors, simulation of natural lighting within the proposed building.
If the project schedule is too tight, we will forgo building physical models and go straight to 3D modeling to test design ideas. Software such as SketchUp, Rhino or Grasshopper allow us to do visualizations and test potential architecture intentions fairly quickly.
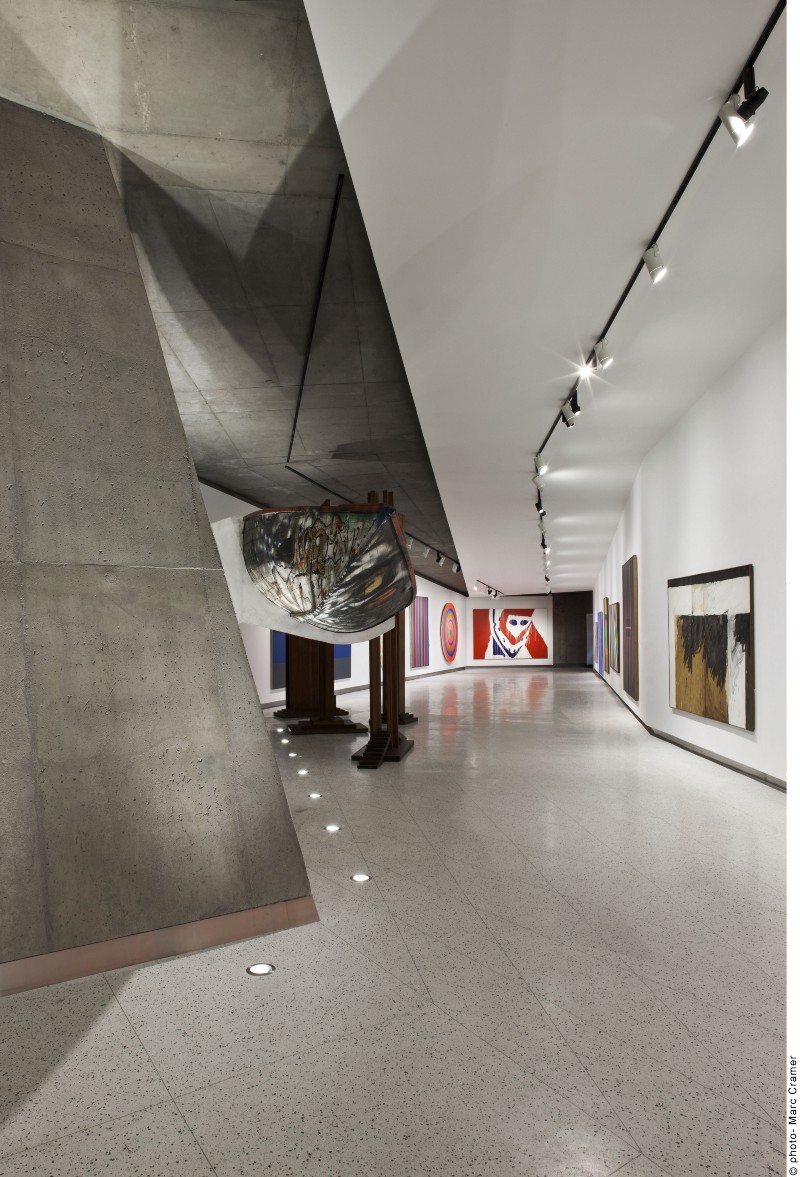
On the state of design software today
Design software is becoming more and more sophisticated, giving architects unprecedented ways to develop a project. They allow the possibility to do numerous design iterations fairly rapidly and provide unique ways to present projects to clients. Photorealistic images and animations allow clients to better visualize the finished project as though it was already built. But, I have some reservations as to the possible takeover of the design process by fast working 3D modelers who are able to produce realistic and seductive images. Design teams can quickly be handcuffed by the images produced and spend a lot of energy trying to make the building look like the images instead of exploring the constraints and opportunities which eventually determine what the building will be.
On the future of architecture in the next 5–10 years
Architecture has gone through profound transformations in the last decades from the digital revolution to the emergence of green design principles to the way buildings are delivered. The disruption and innovation is continual and we are living it every day. It seems that anything is possible today in architecture. If you can imagine it, it can be built. But we have to keep in mind that this is the privilege of a small fraction of the world’s population. I believe that we need innovation to ensure that there is good architecture. This means well thought out buildings and spaces that are good to be in, inspire the common good and can be accessible to all people.
There is a growing tendency of architectural firms going towards providing a one-stop-shop. Practices are evolving to offer a variety of complementary design services such as urban design, interior design, industrial design, graphics and communications. Some firms also offer in-house engineering services. The next step would be to provide construction services as well, enabling a firm to deliver a project from conceptual design to the built work. Yet, I think that there will always be room for the small design-oriented firms that are often best placed to create unique and innovative projects. The real challenge to larger firms is how to ‘compete’ with smaller firms with respect to thinking outside of the box and to remain relevant in terms of producing innovative designs.
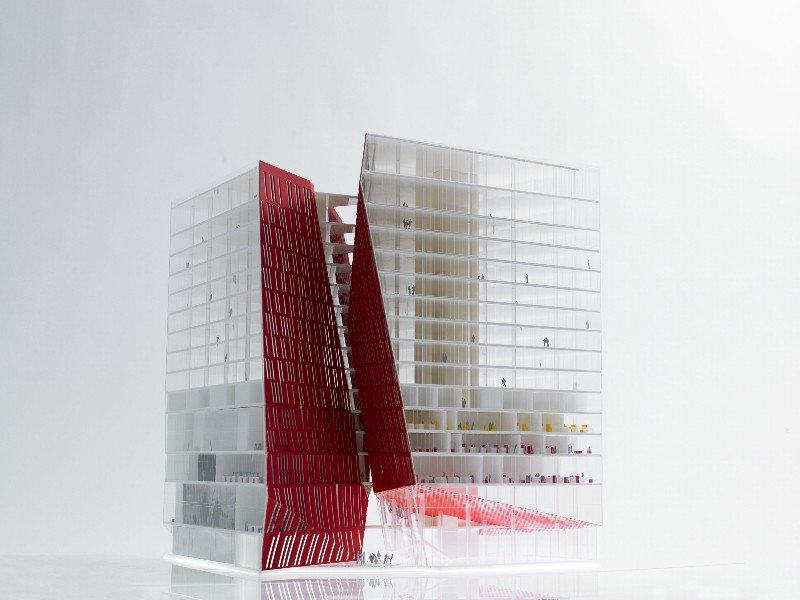
On the future of the firm in the next 5–10 years
Provencher Roy has and is evolving very much in line with these industry changes. When I started working here over 20 years ago, we were a 35 person office doing drawings by hand, starting to use AutoCAD and doing some hand built models. We would still hire outside artists to do hand drawn perspectives. Provencher Roy is now a 200+ person firm, offering an array of design services including urban design, interior design, industrial design, graphics and communications. The firm strives to remain at the leading edge of industry and technological changes. Yet through its collaborative and inclusive design approach, Provencher Roy manages to maintain the agility and energy of a small design-oriented office.
On advice he would give his younger self
The advice I would give myself is to relax more. A single day, deadline or presentation does not determine the rest of your life or career. Things are rarely as critical as you imagine them to be. The important thing is the day-to-day rapport with your colleagues, in playing off each other’s knowledge and experience in the attempt to create something new and meaningful. It is important to take the time to step back from your work once in a while, do other things and to return to your work with new perspective.
