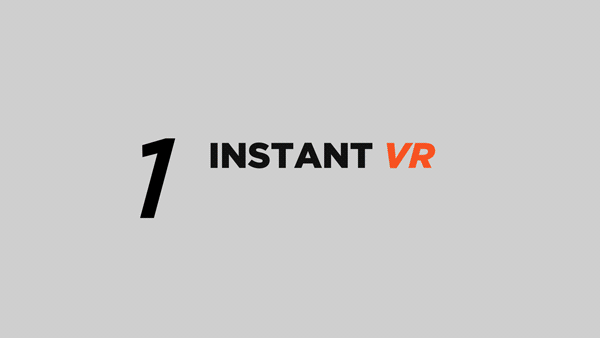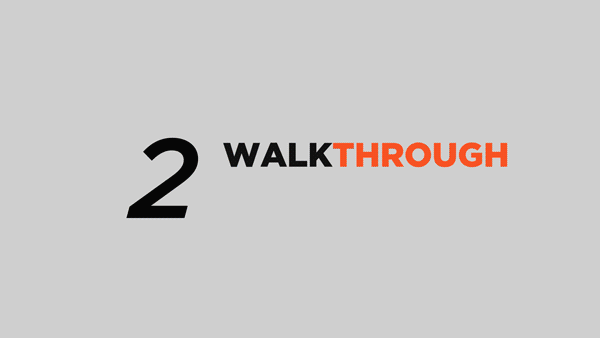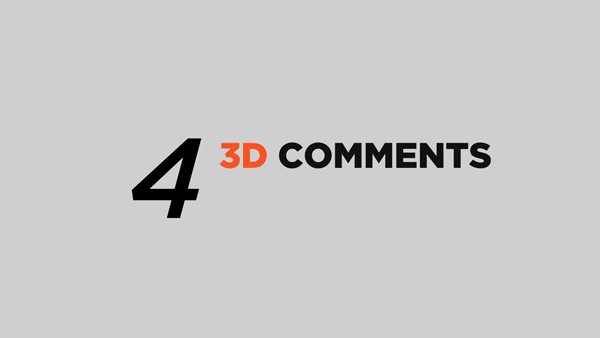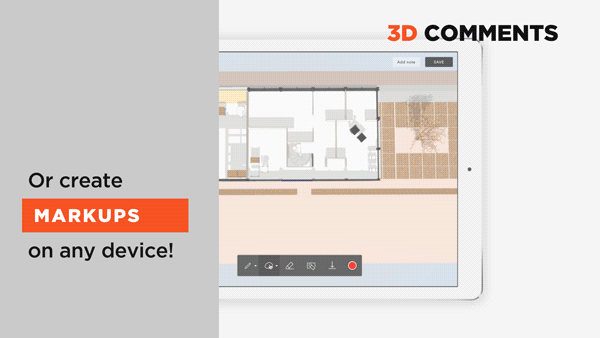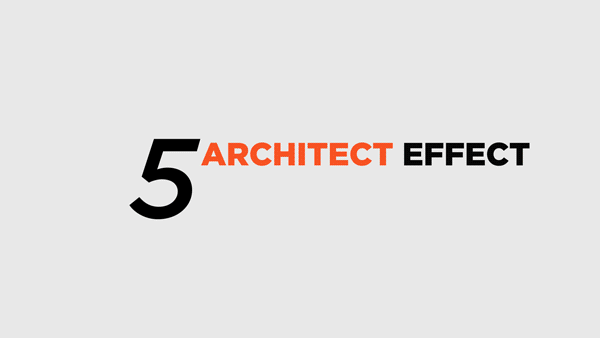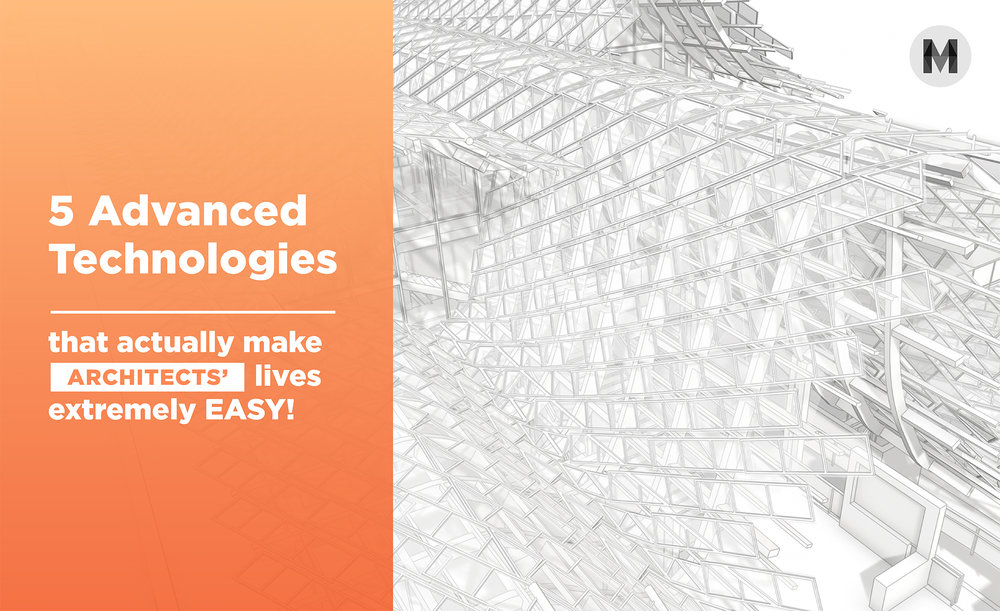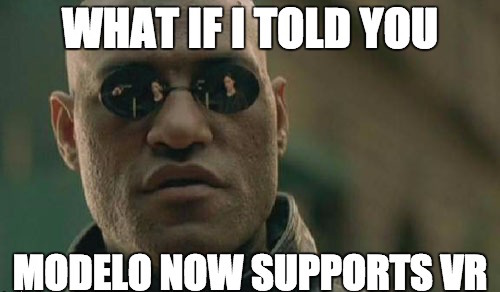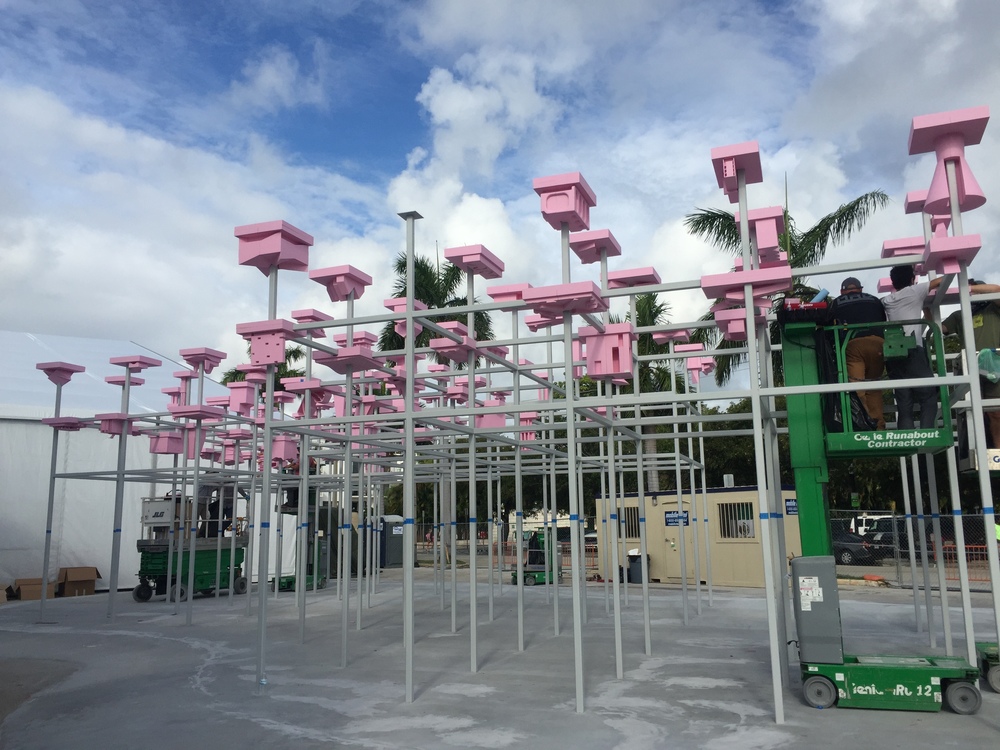Presenting in sequence, Tom Maver began by stating his primary interest from the very beginning “wasn’t computers at all but how we as humans tackle complex decision making and the outcomes that result from it.” He reinforced this idea by describing his early desire to find ways to include the public and users of buildings in the architectural design process at the beginning of projects. He explained that with “prototypes for small consumer products you can create them physically and expose to the public, but this does not work with buildings.”
Maver sought to use computers to bring new stakeholders into the design process earlier. But as he explained, computers were not quite there yet. Maver joked, “We were still using punchcards, when we weren’t using them to roll our cigarettes.” The graphic output button tried to model a floorplan using a line printer.
Despite the limitations, Maver and his colleagues pushed the technology to its limits, at first experimenting with line printers to produce floorplans using blocks of letters to denote different rooms. They used the PDP7 and the first graphics terminal (the 4010 by Techntronics) to draw lines on the terminal’s direct view storage tube. However, lacking erase and undo functions now taken for granted as a universal standard in computing, making minor changes was a more painful experience. Maver explained “If you wanted to change a line you had to eradicate an entire drawing from the computer and redraw it.” But that was the beginning of computer graphics and the industry quickly began to evolve following Moore’s law.
Following Maver’s presentation, Chuck Eastman took the stage. As the founder and first president of ACADIA he took a challenging position on the state of the architecture industry and its use of CAD and BIM technologies as collaborative design and coordination tools. “I did a lot of questioning and had concern about BIM, which I’ve been involved in since the 70s. I thought it was an opportunity for architects to gain more power and control over what was built. I’ve been very disappointed in that neither architecture firms nor schools are really using it for both design and fabrication.”
He went on to say that after 30 years of primarily using autocad the industry is finally beginning to make a change, but it still hasn’t really happened yet. Reflecting back to the very first founding meeting of ACADIA, he indicated that the naming of the organization in and of itself was telling, “We had a discussion meeting – an internal debate at the founding meeting – ACADIA? or ACADIA-e for engineering. I’ve been disappointed as I said that there hasn’t been more collaboration with software between architecture and engineering and I guess I voted for the wrong decision which was that we didn’t include the ‘e’.”
Don Greenberg closed out the presentation with a third talk titled: From Then to Now and Beyond. He began by honing in on Moore’s law saying half-jokingly that Moore’s law was the “11th commandment of life. It wasn’t carved into the stone tablet but you should believe it.” Recounting that in 1965 his team paid $32,000 for 16k of core memory, he went on to explain that following Moore’s Law, which states, “The number of transistors incorporated in a chip will approximately double every 24 months,” there has been a two billion factor advance in chip capacity from ‘65 to today. In other words – paying the same price as you did in 1965 you could now buy a chip two billion times more powerful.
With this information in mind Greenberg questioned, “How do you start something and consider that it is going to increase by this amount? How do you convince a profession that this is what you need to do next?” Extrapolating on Moore’s law he explained, there will be another 100x increase in processing power in the next decade. “Why aren’t we thinking bigger? Why can’t we convince architects to do more than they’ve done in the past?” This questioning drew loud applause from the audience. He went on to describe his vision for the future which includes digital drafting boards, a more streamlined and interconnected design process from sketch to spline, to model, to BIM, ending with energy analysis.
